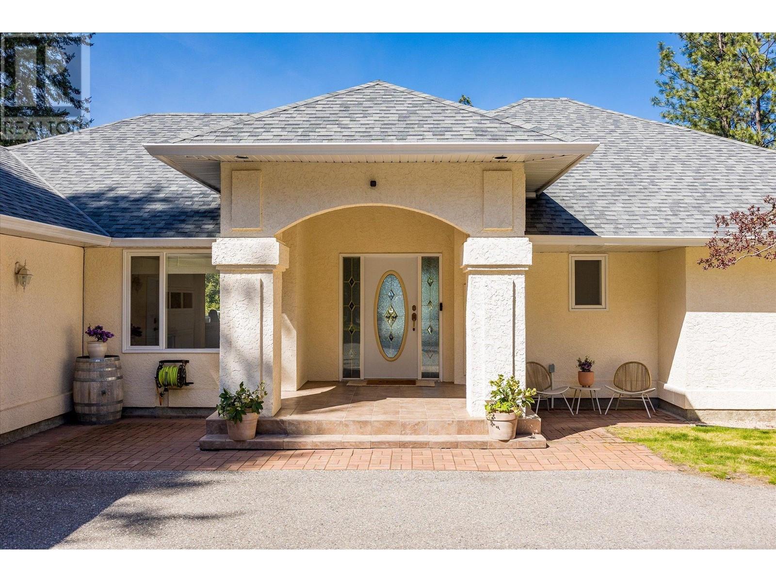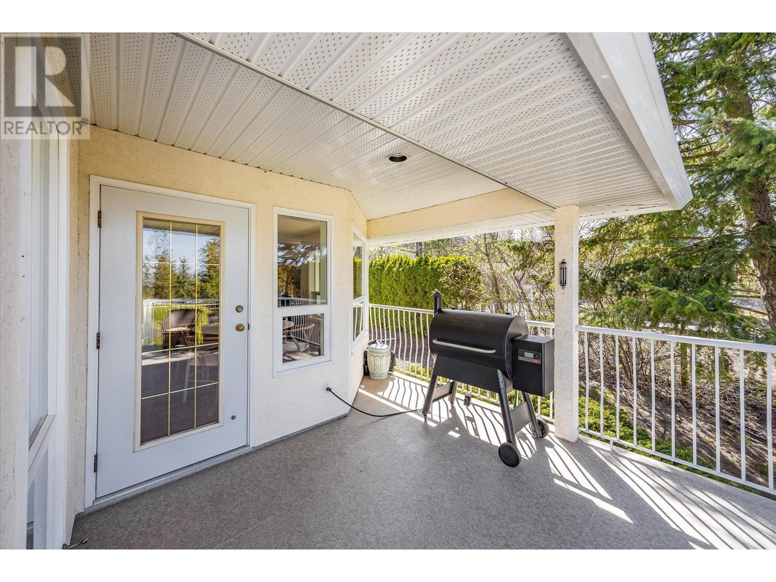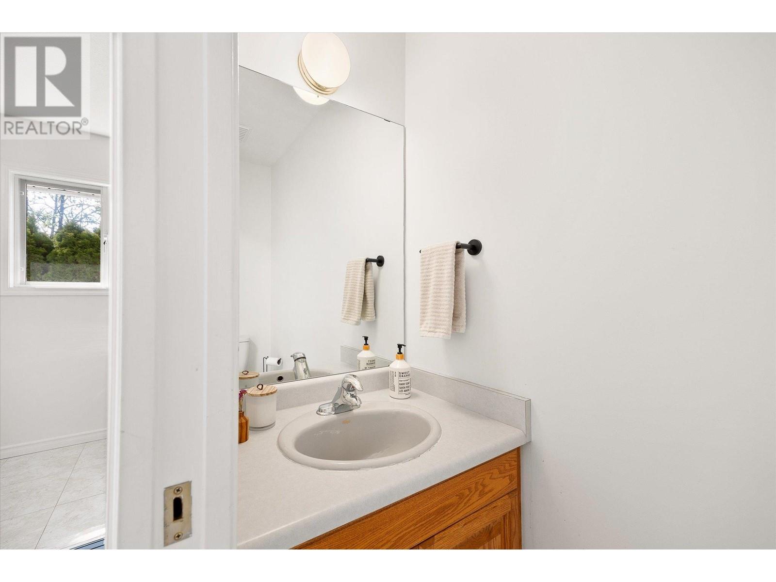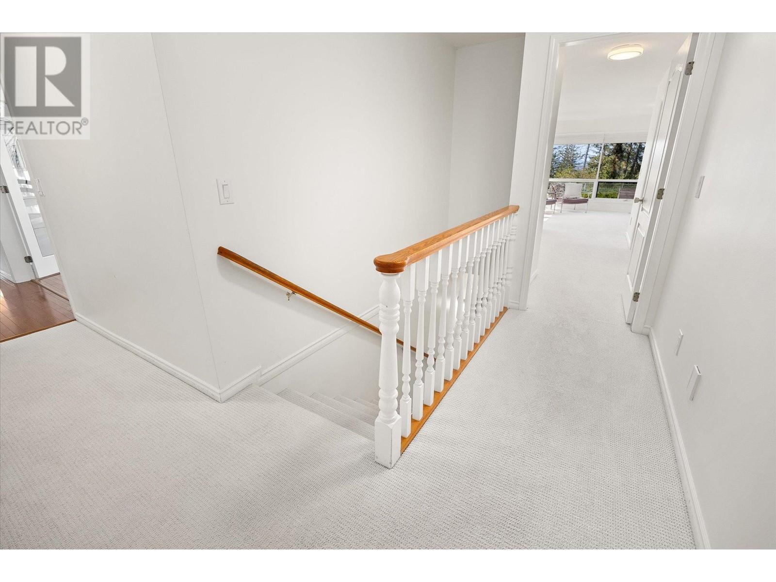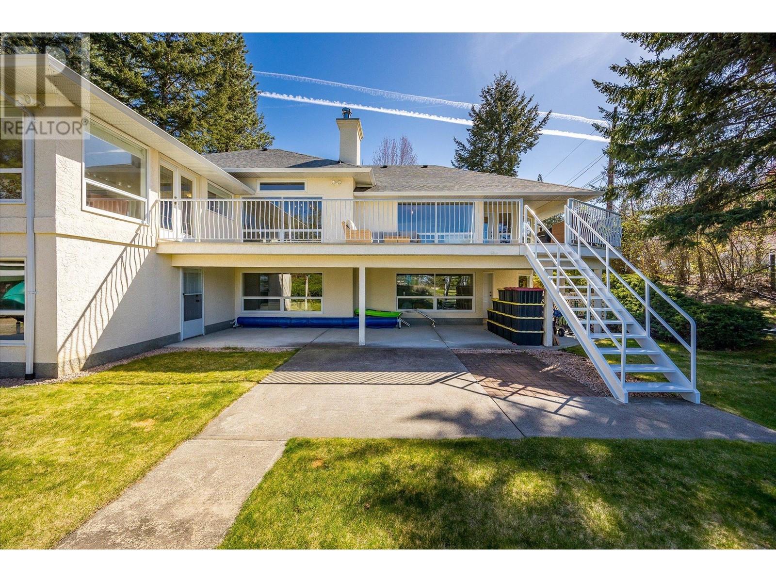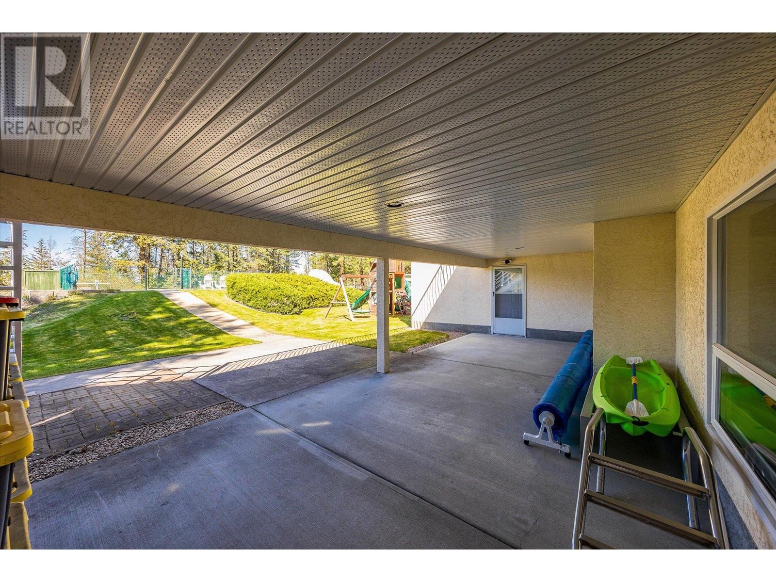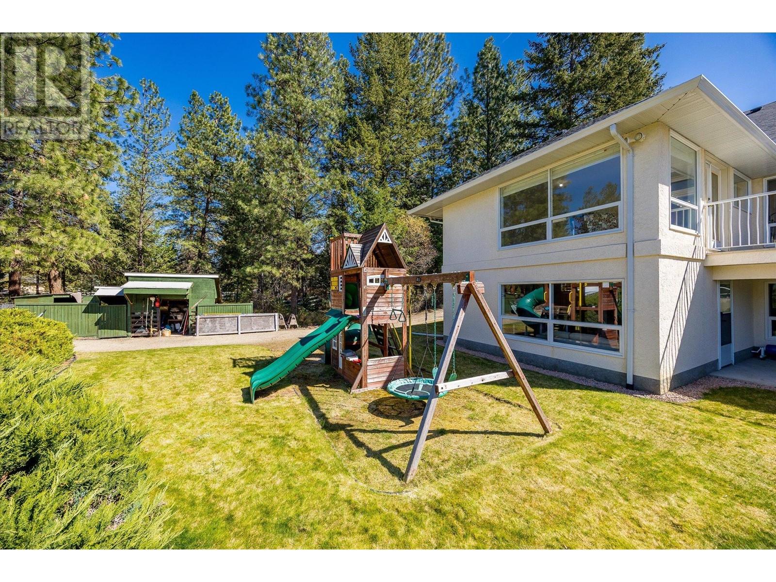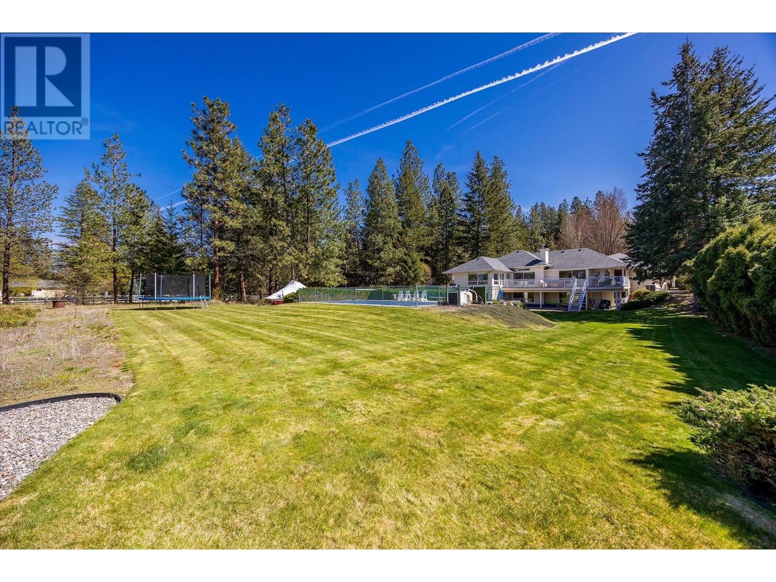
3716 Luxmoore Road
Kelowna, British Columbia V1W4C7
$1,995,000
ID# 10341966

JOHN YETMAN
PERSONAL REAL ESTATE CORPORATION
Direct: 250-215-2455
| Bathroom Total | 4 |
| Bedrooms Total | 3 |
| Half Bathrooms Total | 1 |
| Year Built | 1992 |
| Cooling Type | Central air conditioning, Heat Pump |
| Flooring Type | Carpeted, Hardwood, Tile, Vinyl |
| Heating Type | Forced air, See remarks |
| Stories Total | 1 |
| Other | Basement | 5'1'' x 6'5'' |
| Utility room | Basement | 23'7'' x 16'9'' |
| Other | Basement | 31'3'' x 17'0'' |
| 3pc Bathroom | Basement | 8' x 5'11'' |
| Storage | Basement | 7'2'' x 5'11'' |
| Office | Basement | 15'2'' x 14'6'' |
| Gym | Basement | 13'3'' x 16'10'' |
| Recreation room | Basement | 46'5'' x 32'2'' |
| Other | Main level | 14' x 42' |
| Other | Main level | 14' x 9' |
| Other | Main level | 24'4'' x 23'2'' |
| 2pc Bathroom | Main level | 2'9'' x 6'10'' |
| Dining room | Main level | 15'6'' x 15'6'' |
| Laundry room | Main level | 7'11'' x 14'1'' |
| Mud room | Main level | 13'4'' x 8'7'' |
| 4pc Bathroom | Main level | 8'2'' x 7'5'' |
| Office | Main level | 10'2'' x 10'11'' |
| Bedroom | Main level | 13' x 12'11'' |
| Bedroom | Main level | 12'2'' x 15'6'' |
| 4pc Ensuite bath | Main level | 11'7'' x 9'3'' |
| Primary Bedroom | Main level | 27'6'' x 19'0'' |
| Dining nook | Main level | 11'4'' x 11'4'' |
| Kitchen | Main level | 12'0'' x 14'11'' |
| Living room | Main level | 19'0'' x 16'2'' |
| Foyer | Main level | 9'1'' x 12'0'' |






