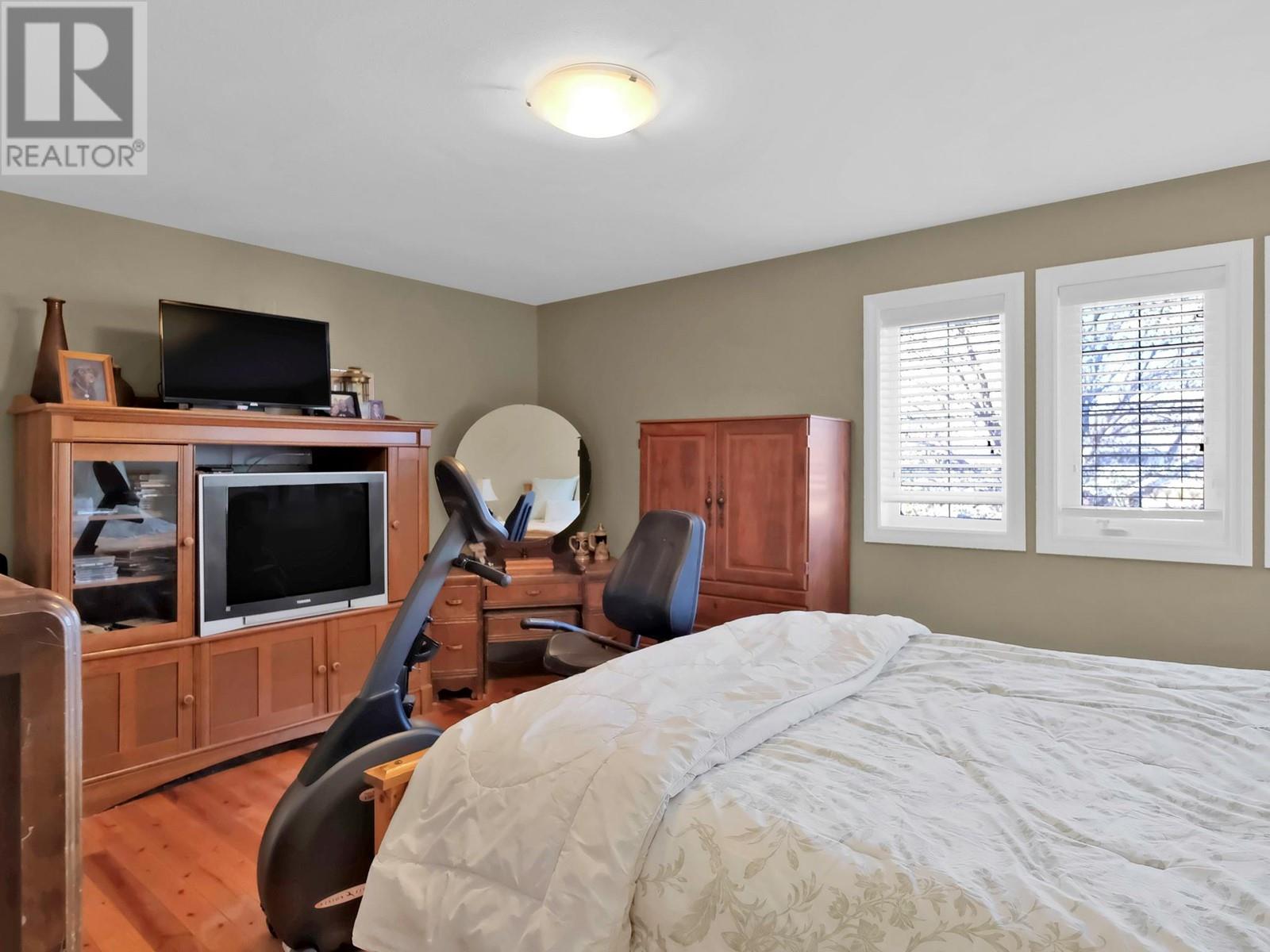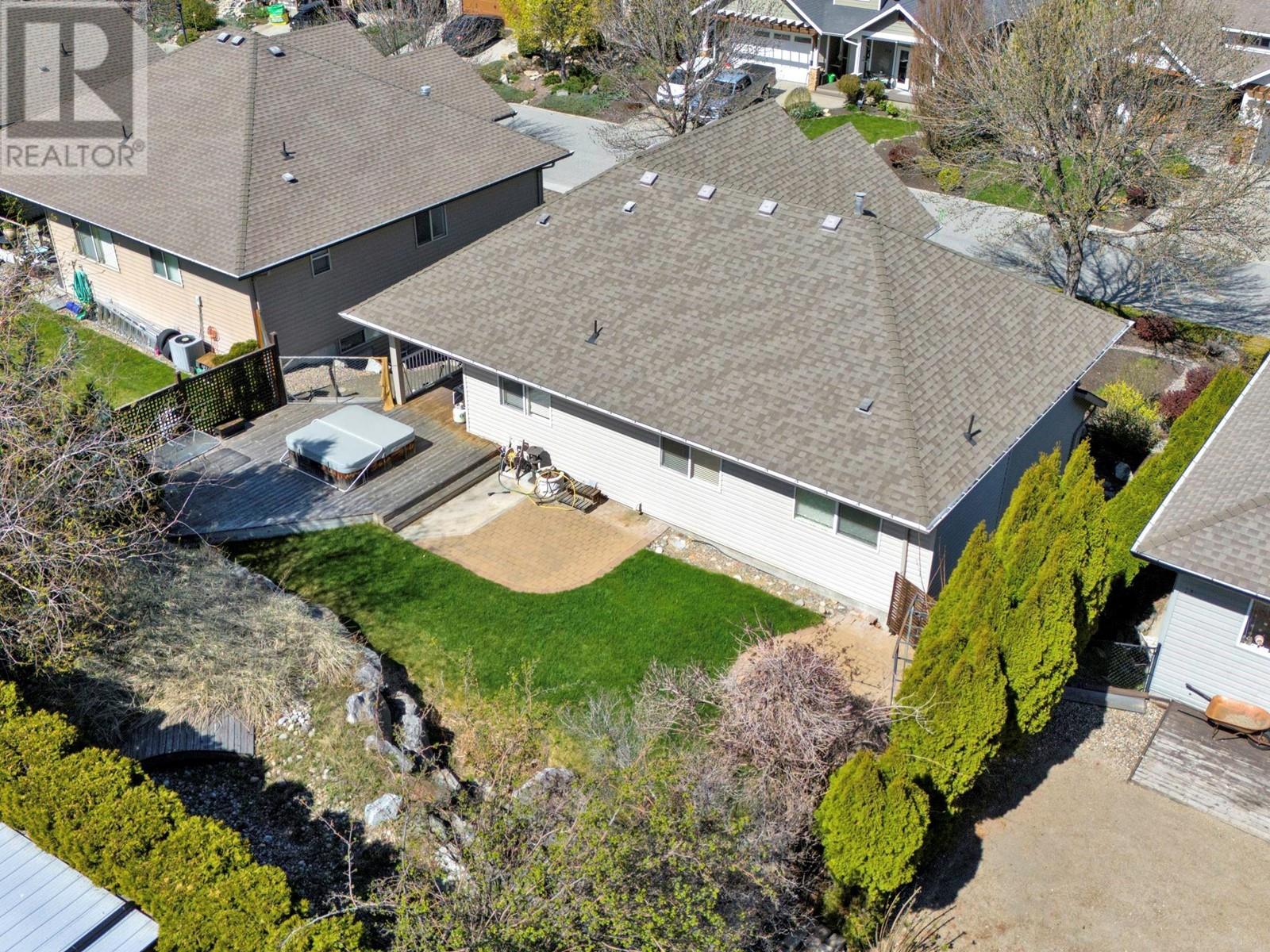
783 Marin Crescent
Kelowna, British Columbia V1W5B9
$1,089,900
ID# 10343240

JOHN YETMAN
PERSONAL REAL ESTATE CORPORATION
Direct: 250-215-2455
| Bathroom Total | 3 |
| Bedrooms Total | 4 |
| Half Bathrooms Total | 0 |
| Year Built | 2005 |
| Cooling Type | Central air conditioning |
| Heating Type | Forced air |
| Stories Total | 2 |
| Recreation room | Lower level | 22'3'' x 13'1'' |
| Foyer | Lower level | 9'7'' x 5'6'' |
| Bedroom | Lower level | 11'6'' x 12'8'' |
| Bedroom | Lower level | 10'2'' x 13'1'' |
| Full bathroom | Lower level | 4'11'' x 8'3'' |
| Primary Bedroom | Main level | 15'6'' x 15'5'' |
| Living room | Main level | 14'6'' x 17'8'' |
| Laundry room | Main level | 7'7'' x 13'8'' |
| Kitchen | Main level | 12'4'' x 11'11'' |
| Dining room | Main level | 9'8'' x 11'9'' |
| Bedroom | Main level | 13' x 12'10'' |
| Full ensuite bathroom | Main level | 9'6'' x 9'8'' |
| Full bathroom | Main level | 9'4'' x 7'8'' |







































