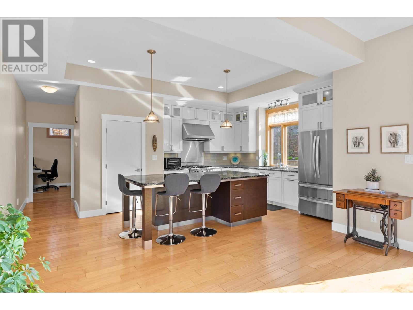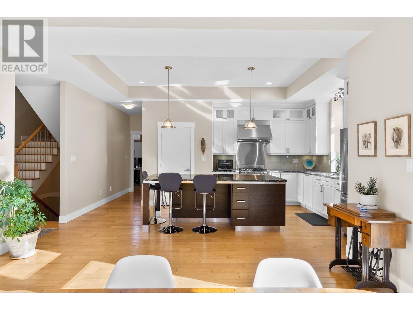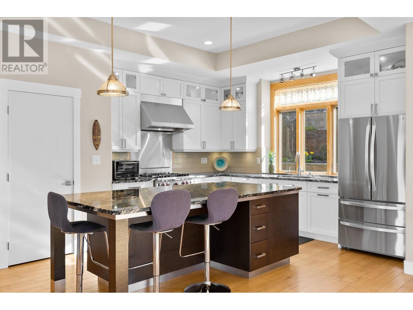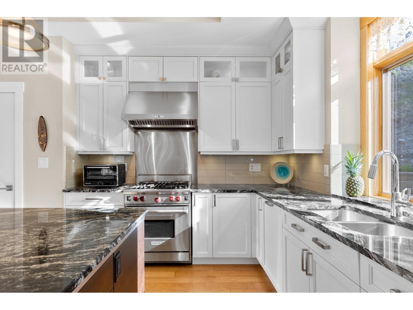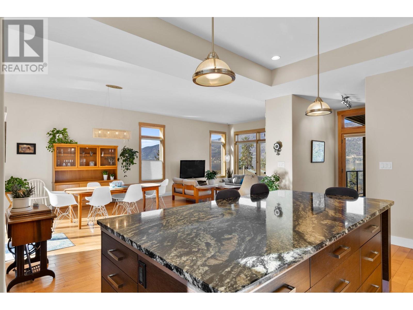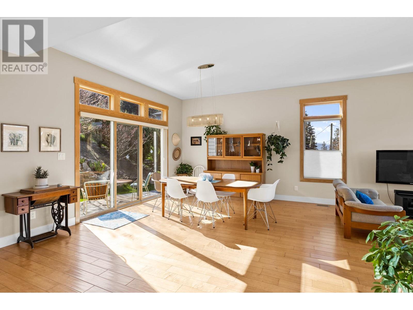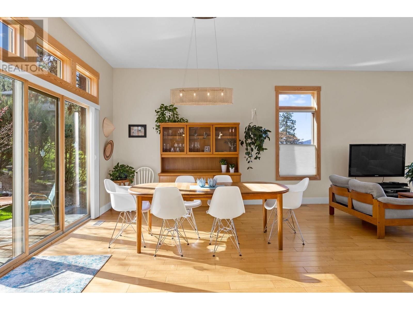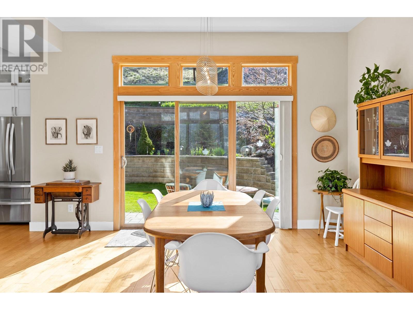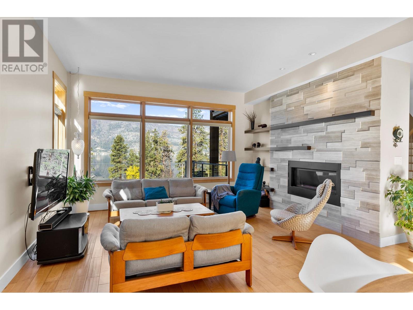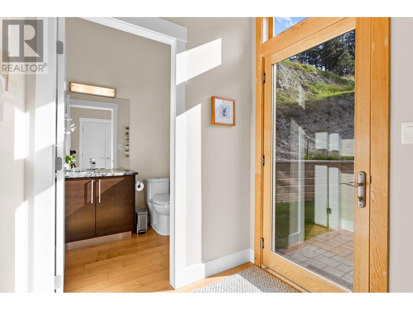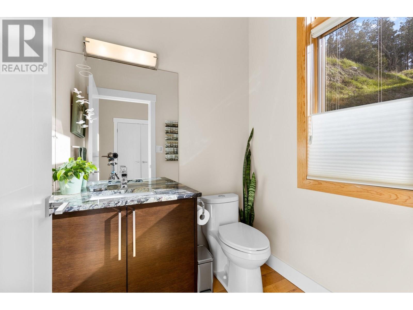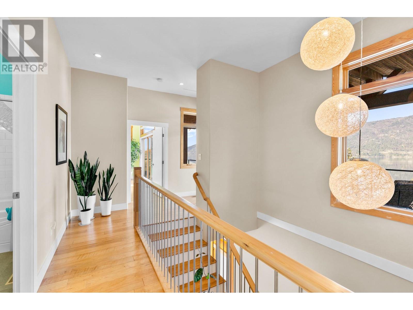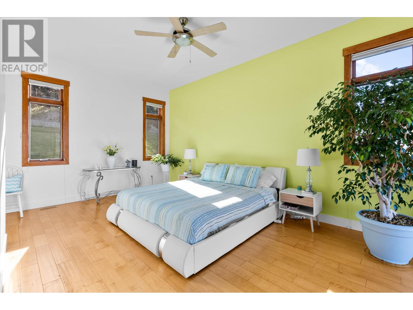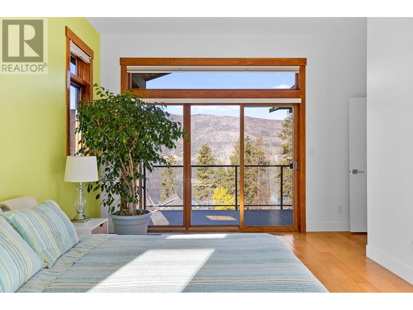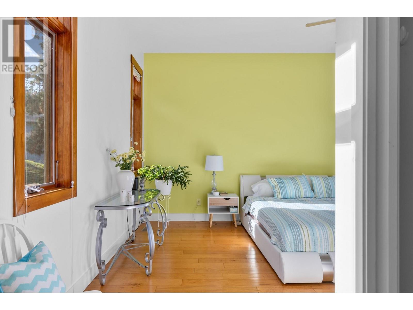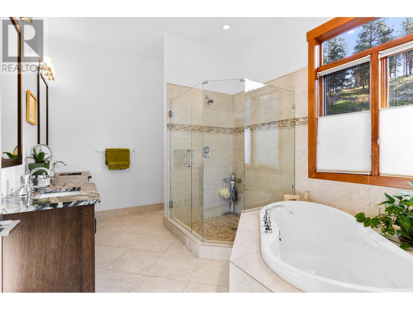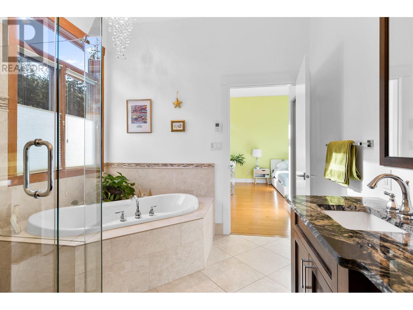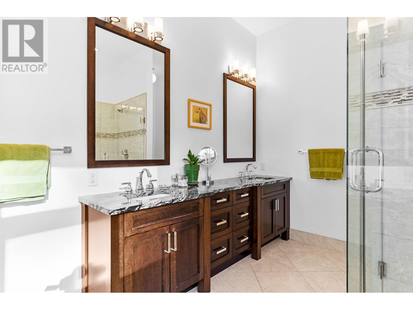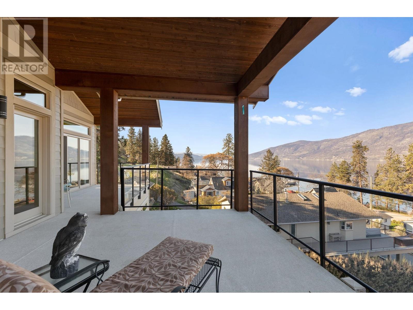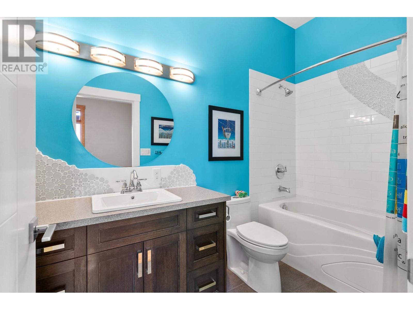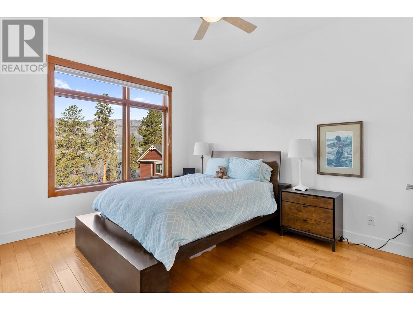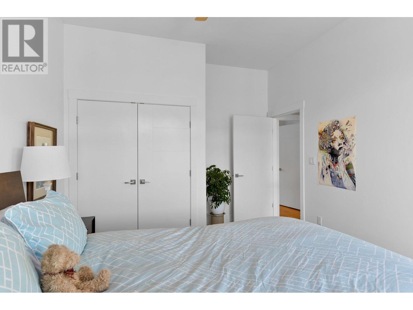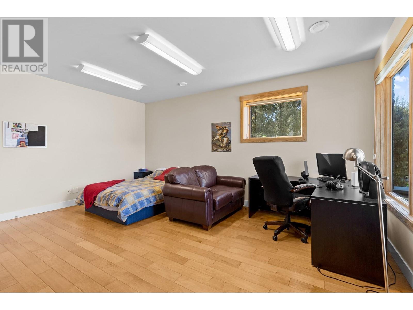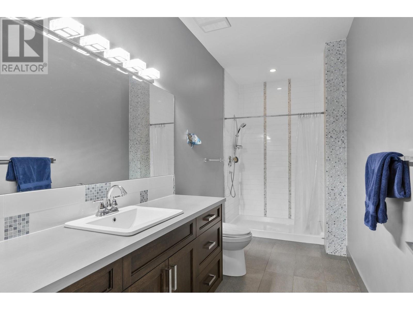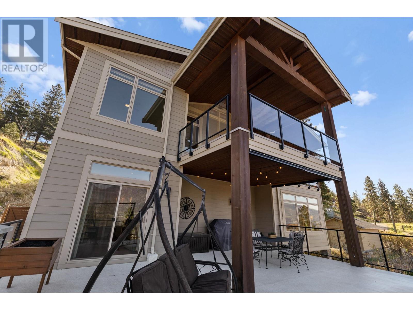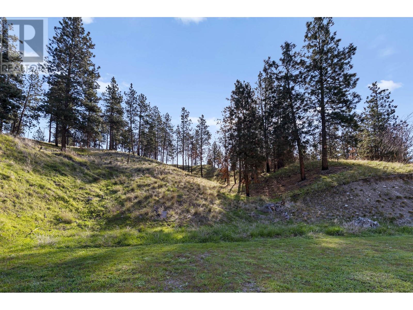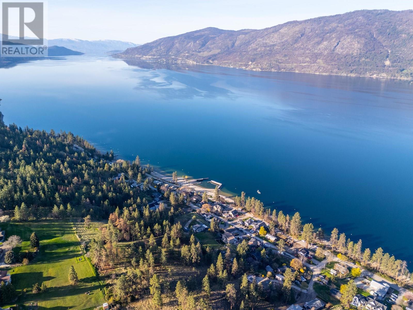
10989 Maddock Avenue
Lake Country, British Columbia V4V2J5
$2,099,000
ID# 10344148

JOHN YETMAN
PERSONAL REAL ESTATE CORPORATION
Direct: 250-215-2455
| Bathroom Total | 4 |
| Bedrooms Total | 4 |
| Half Bathrooms Total | 1 |
| Year Built | 2014 |
| Cooling Type | Central air conditioning |
| Heating Type | Forced air |
| Stories Total | 3 |
| Office | Second level | 20'10'' x 11'7'' |
| 2pc Bathroom | Second level | Measurements not available |
| Dining room | Second level | 11'9'' x 16'1'' |
| Living room | Second level | 15'4'' x 16'8'' |
| Kitchen | Second level | 19'1'' x 13'1'' |
| Primary Bedroom | Third level | 19'1'' x 15'9'' |
| Bedroom | Third level | 11'3'' x 15'9'' |
| Bedroom | Third level | 15'6'' x 11'6'' |
| 5pc Ensuite bath | Third level | Measurements not available |
| 4pc Bathroom | Third level | Measurements not available |
| Recreation room | Main level | 18' x 12'9'' |
| Mud room | Main level | 8' x 6'8'' |
| Laundry room | Main level | 5'2'' x 9'5'' |
| Foyer | Main level | 12'1'' x 11' |
| Bedroom | Main level | 18'4'' x 14'11'' |
| 3pc Bathroom | Main level | Measurements not available |




