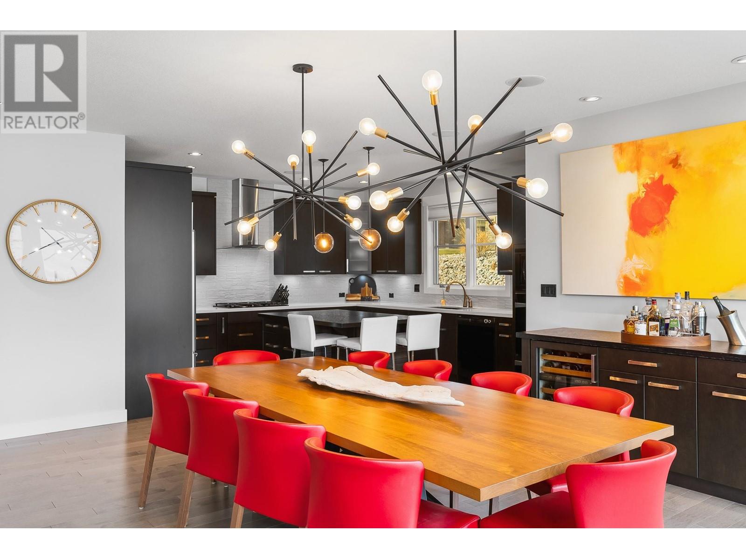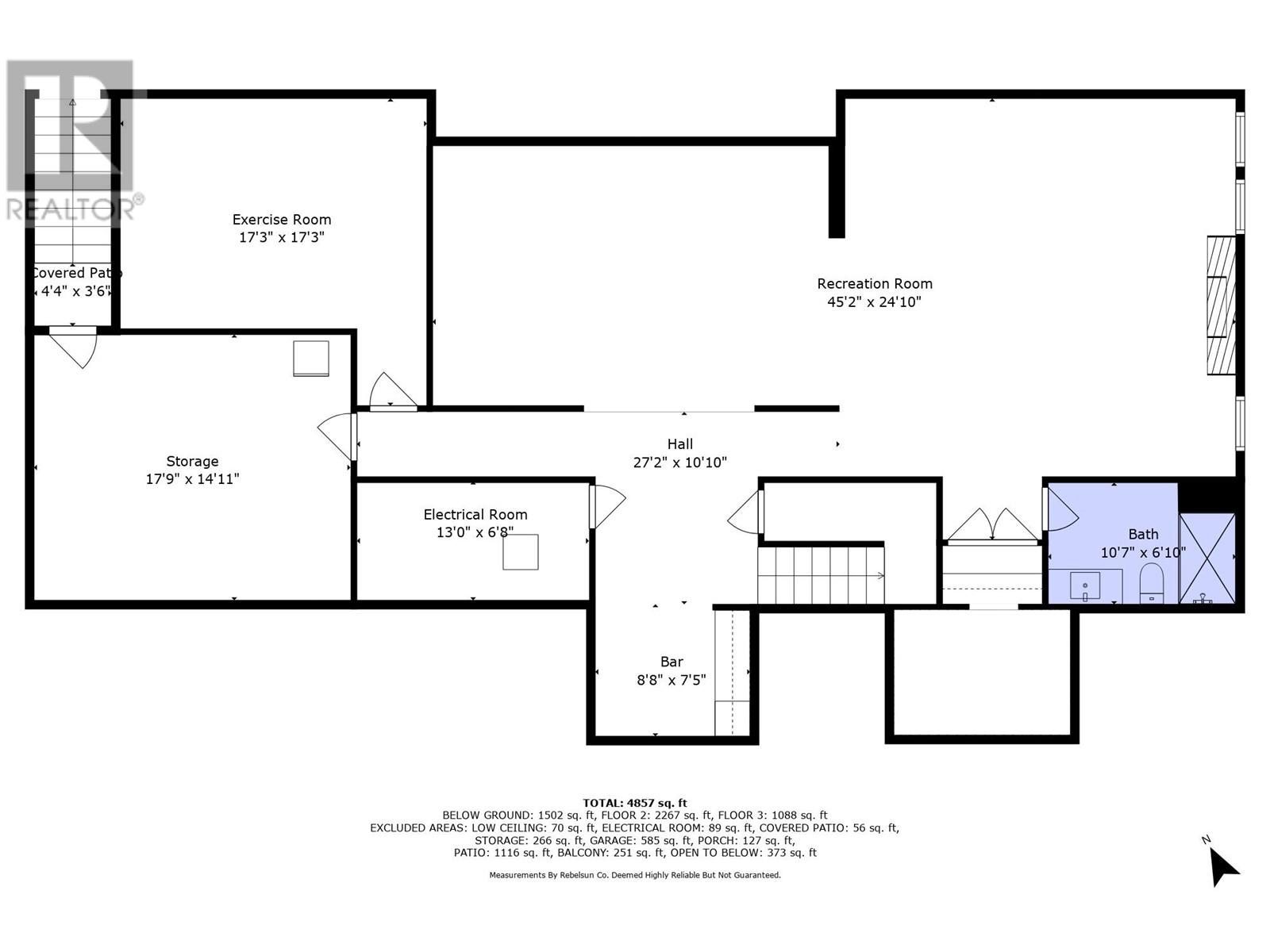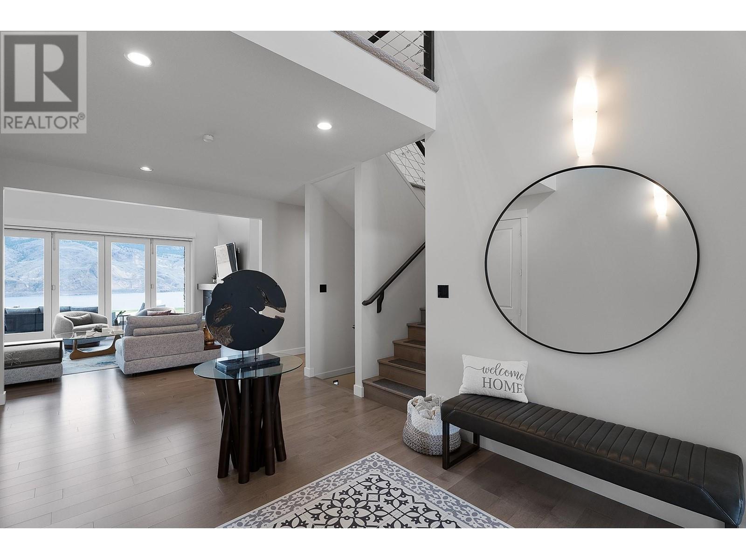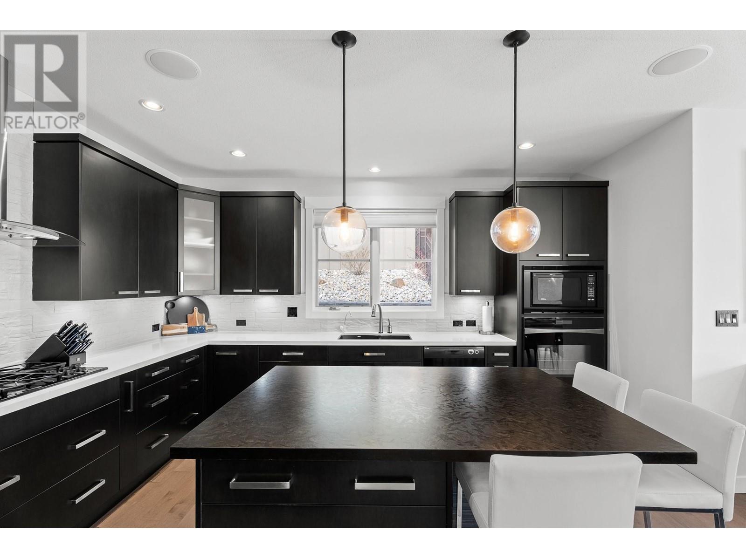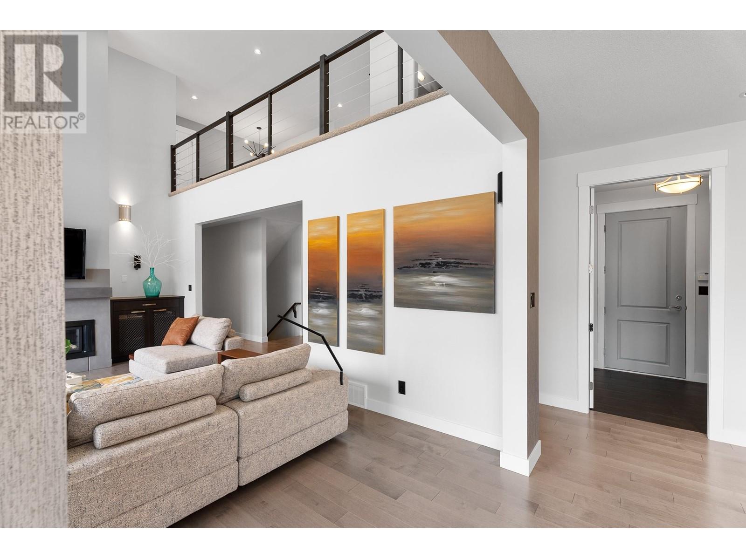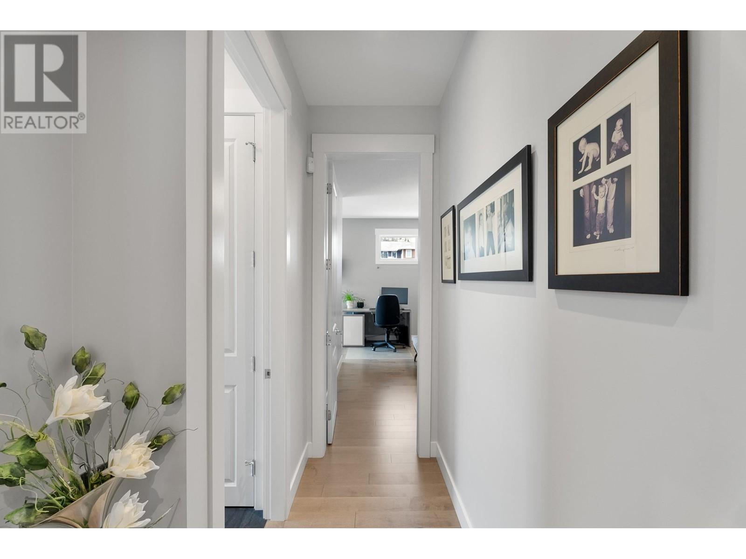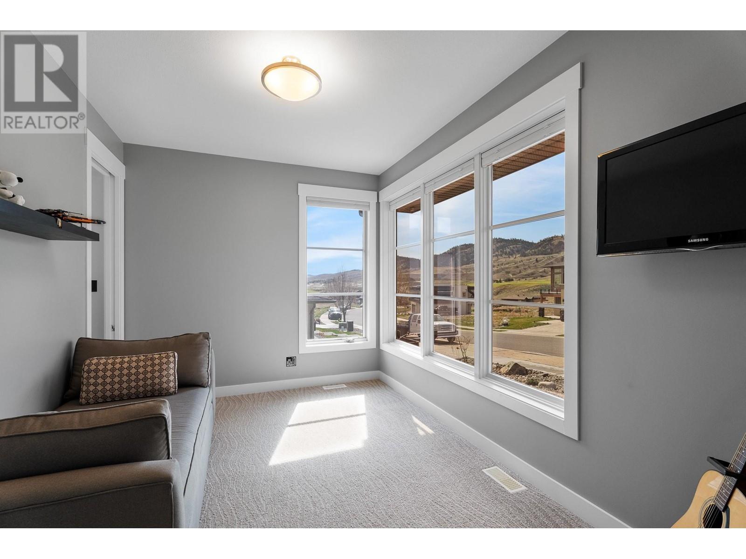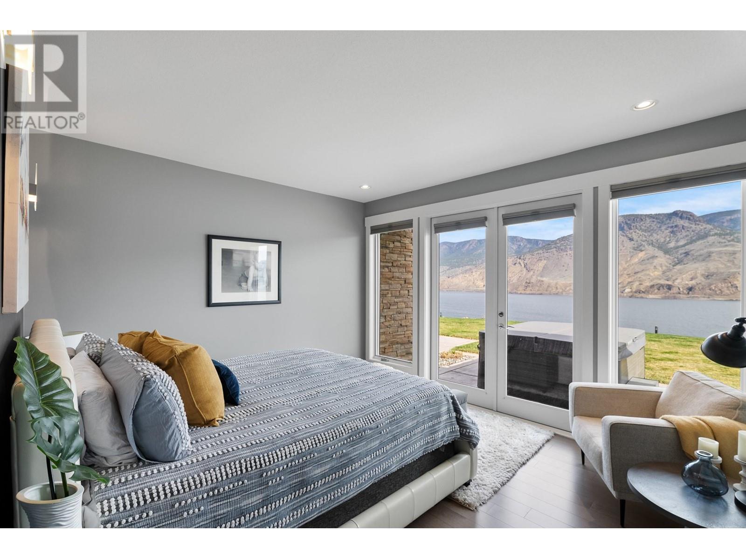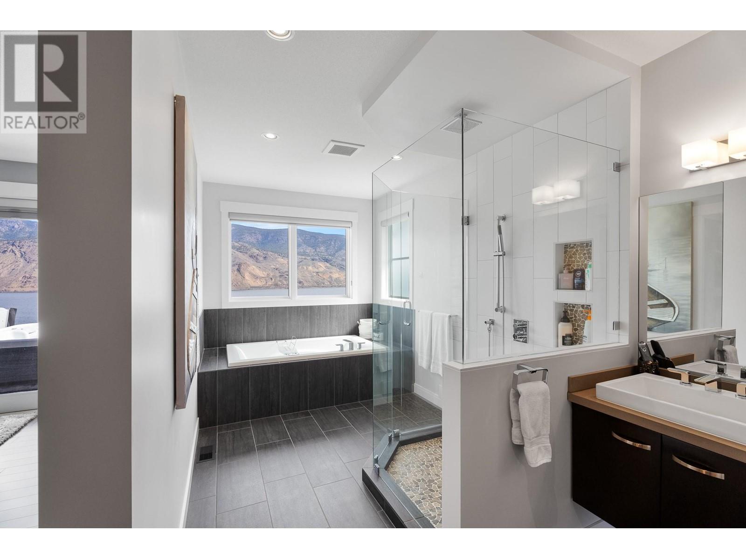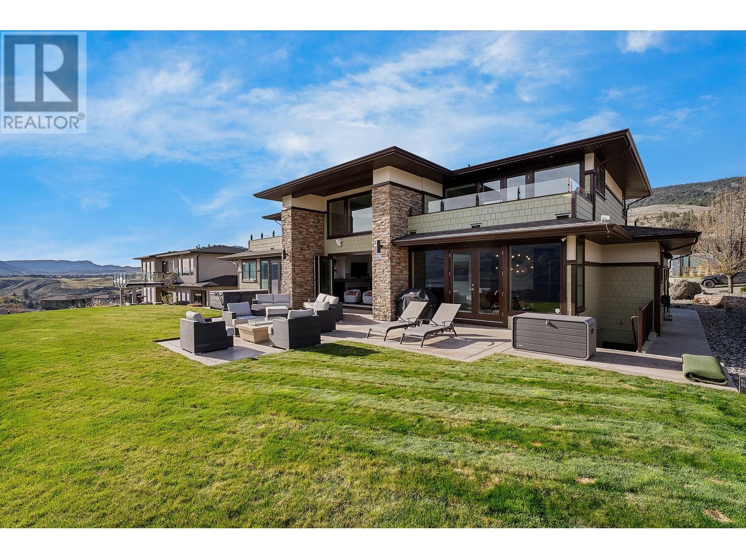
229 Holloway Drive
Kamloops, British Columbia V1S0B3
$2,125,000
ID# 10344049

JOHN YETMAN
PERSONAL REAL ESTATE CORPORATION
Direct: 250-215-2455
| Bathroom Total | 5 |
| Bedrooms Total | 5 |
| Half Bathrooms Total | 1 |
| Year Built | 2009 |
| Cooling Type | Central air conditioning, Heat Pump |
| Flooring Type | Carpeted, Laminate, Mixed Flooring, Tile |
| Heating Type | Forced air, Heat Pump, Radiant heat, See remarks |
| Heating Fuel | Electric |
| Stories Total | 3 |
| Bedroom | Second level | 17'4'' x 20'10'' |
| 4pc Bathroom | Second level | Measurements not available |
| Bedroom | Second level | 16'1'' x 11'11'' |
| Bedroom | Second level | 16'10'' x 13'10'' |
| 3pc Bathroom | Basement | Measurements not available |
| Dining nook | Basement | 8'8'' x 7'5'' |
| Utility room | Basement | 13'0'' x 6'8'' |
| Recreation room | Basement | 45'2'' x 24'10'' |
| Storage | Basement | 17'9'' x 14'11'' |
| Exercise room | Basement | 17'3'' x 17'3'' |
| 5pc Ensuite bath | Main level | Measurements not available |
| Primary Bedroom | Main level | 14'3'' x 22'11'' |
| Laundry room | Main level | 12'11'' x 5'9'' |
| 3pc Ensuite bath | Main level | Measurements not available |
| Bedroom | Main level | 25'11'' x 15'3'' |
| Living room | Main level | 22'10'' x 14'0'' |
| Dining room | Main level | 17'3'' x 20'10'' |
| Kitchen | Main level | 14'11'' x 14'11'' |
| 2pc Bathroom | Main level | Measurements not available |
| Foyer | Main level | 9'10'' x 7'5'' |










