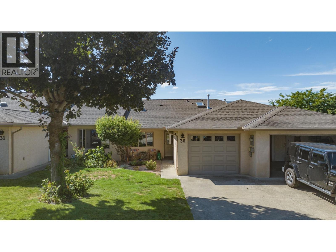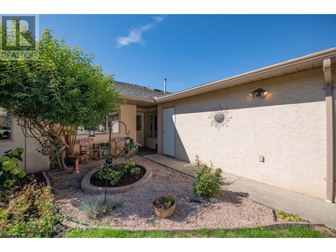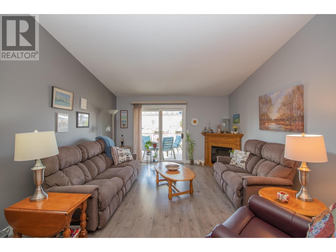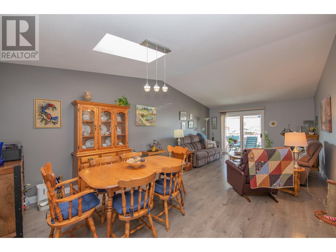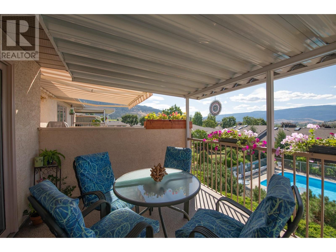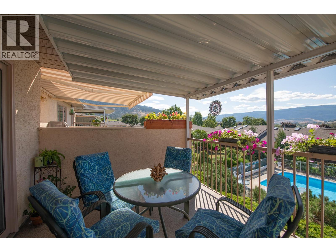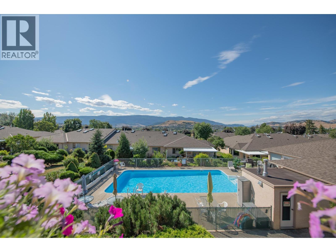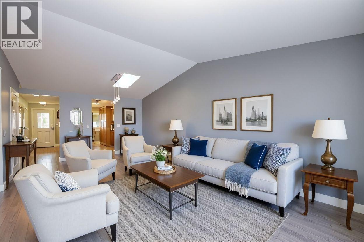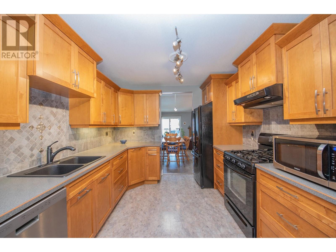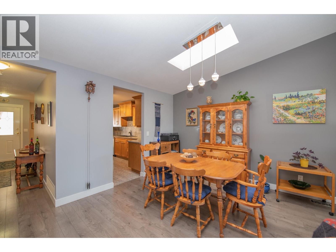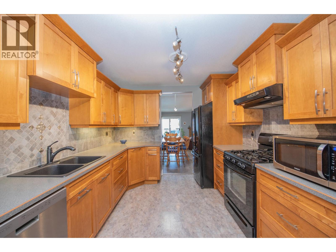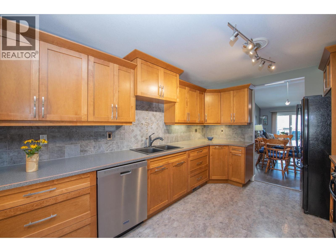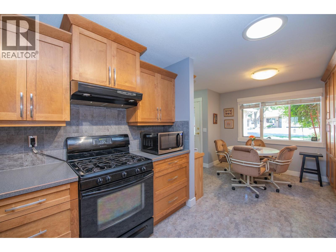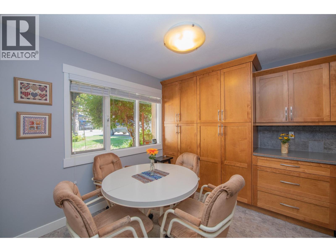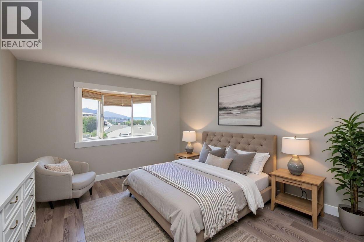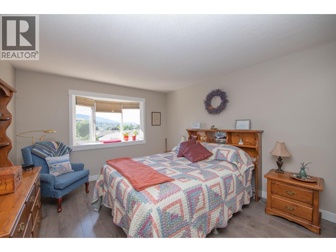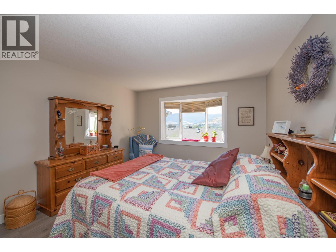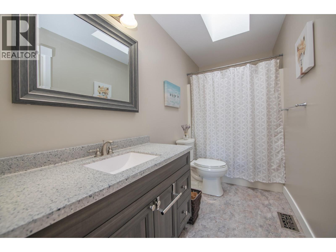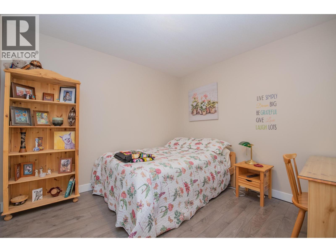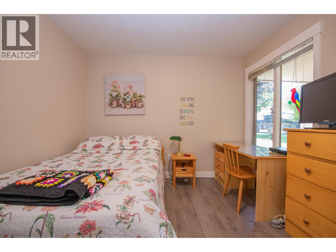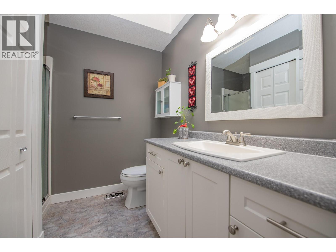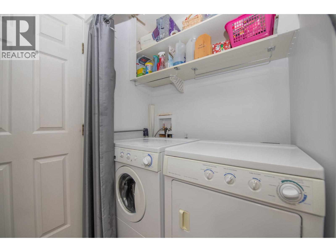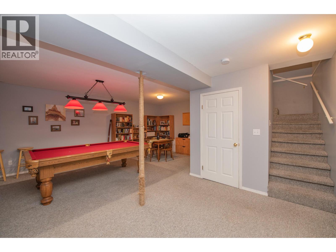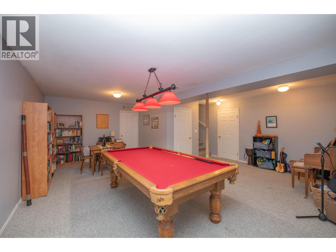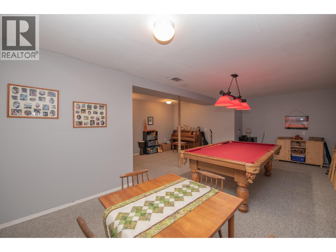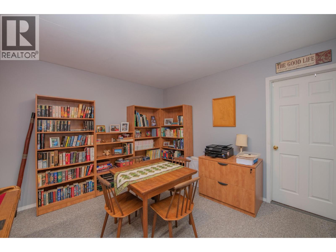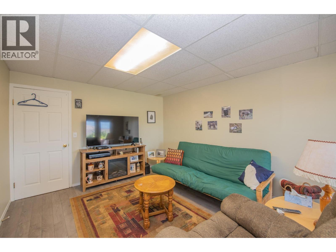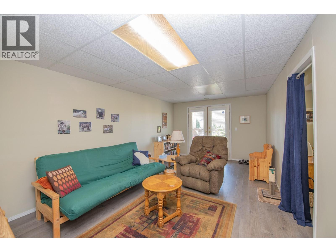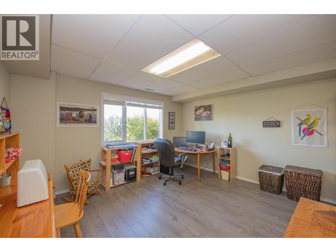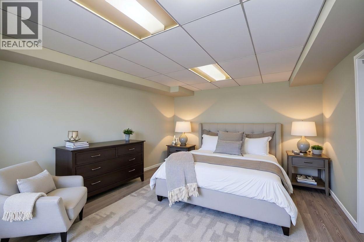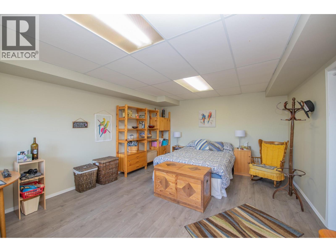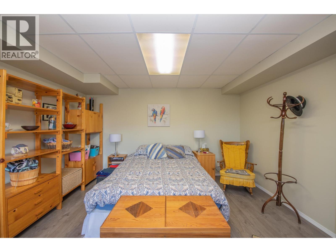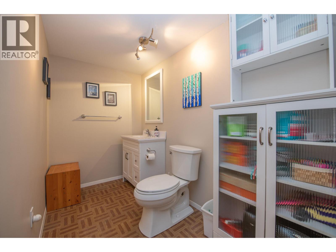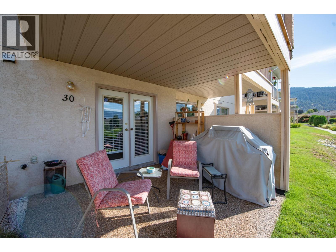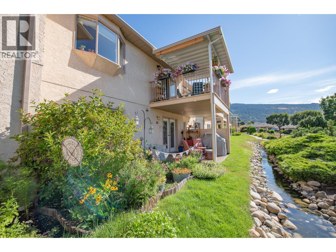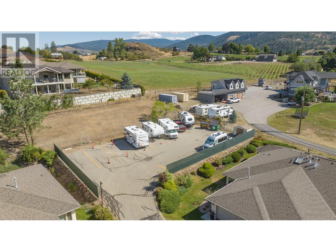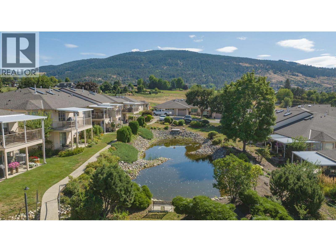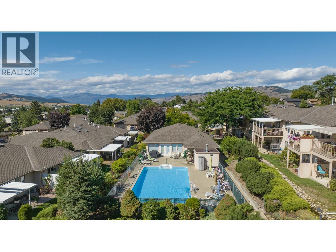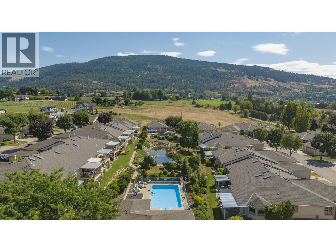
1001 30 Avenue Unit# 30
Vernon, British Columbia V1T9H8
$599,900
ID# 10332655

JOHN YETMAN
PERSONAL REAL ESTATE CORPORATION
Direct: 250-215-2455
| Bathroom Total | 3 |
| Bedrooms Total | 3 |
| Half Bathrooms Total | 1 |
| Year Built | 1991 |
| Cooling Type | Central air conditioning |
| Flooring Type | Carpeted, Laminate, Vinyl |
| Heating Type | Forced air, See remarks |
| Stories Total | 2 |
| Other | Basement | 11'5'' x 9'7'' |
| Bedroom | Basement | 19'2'' x 13'5'' |
| 2pc Bathroom | Basement | 9'1'' x 4'11'' |
| Utility room | Basement | 16'8'' x 6'7'' |
| Recreation room | Basement | 24'6'' x 20' |
| Family room | Basement | 19'2'' x 11'6'' |
| Kitchen | Main level | 19'8'' x 10' |
| Other | Main level | 18'11'' x 12' |
| Other | Main level | 11'5'' x 9'7'' |
| Living room | Main level | 14'4'' x 13'5'' |
| Dining room | Main level | 10'6'' x 13'5'' |
| 3pc Bathroom | Main level | 10'3'' x 7'10'' |
| Bedroom | Main level | 10'10'' x 10'3'' |
| 4pc Ensuite bath | Main level | 11'2'' x 5' |
| Primary Bedroom | Main level | 14'1'' x 11'7'' |

