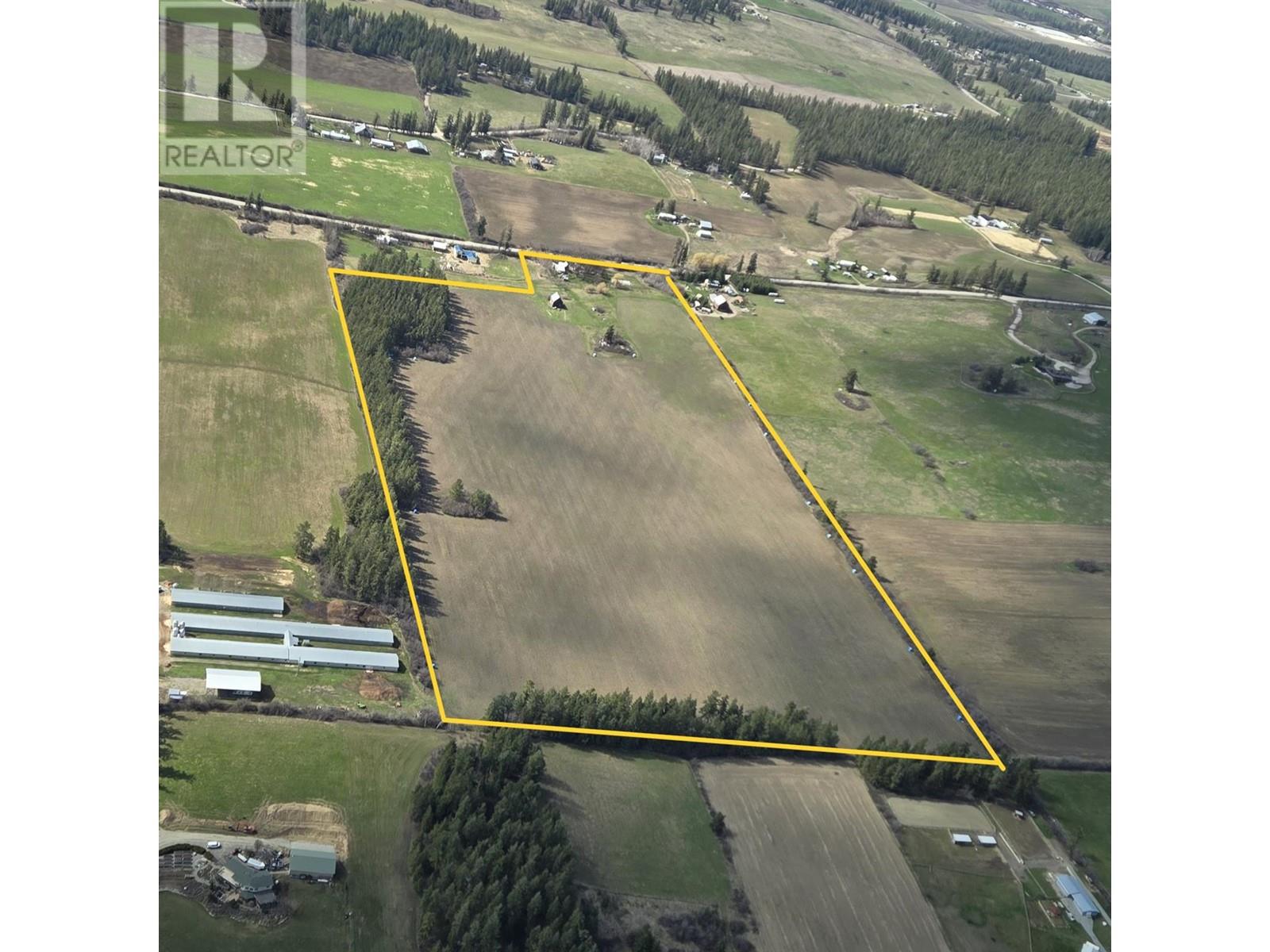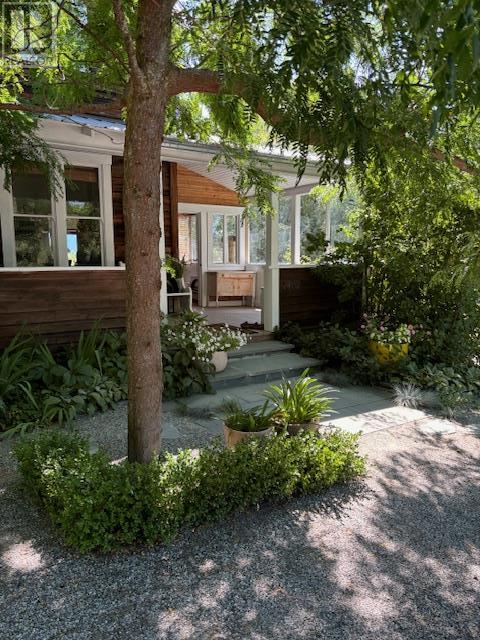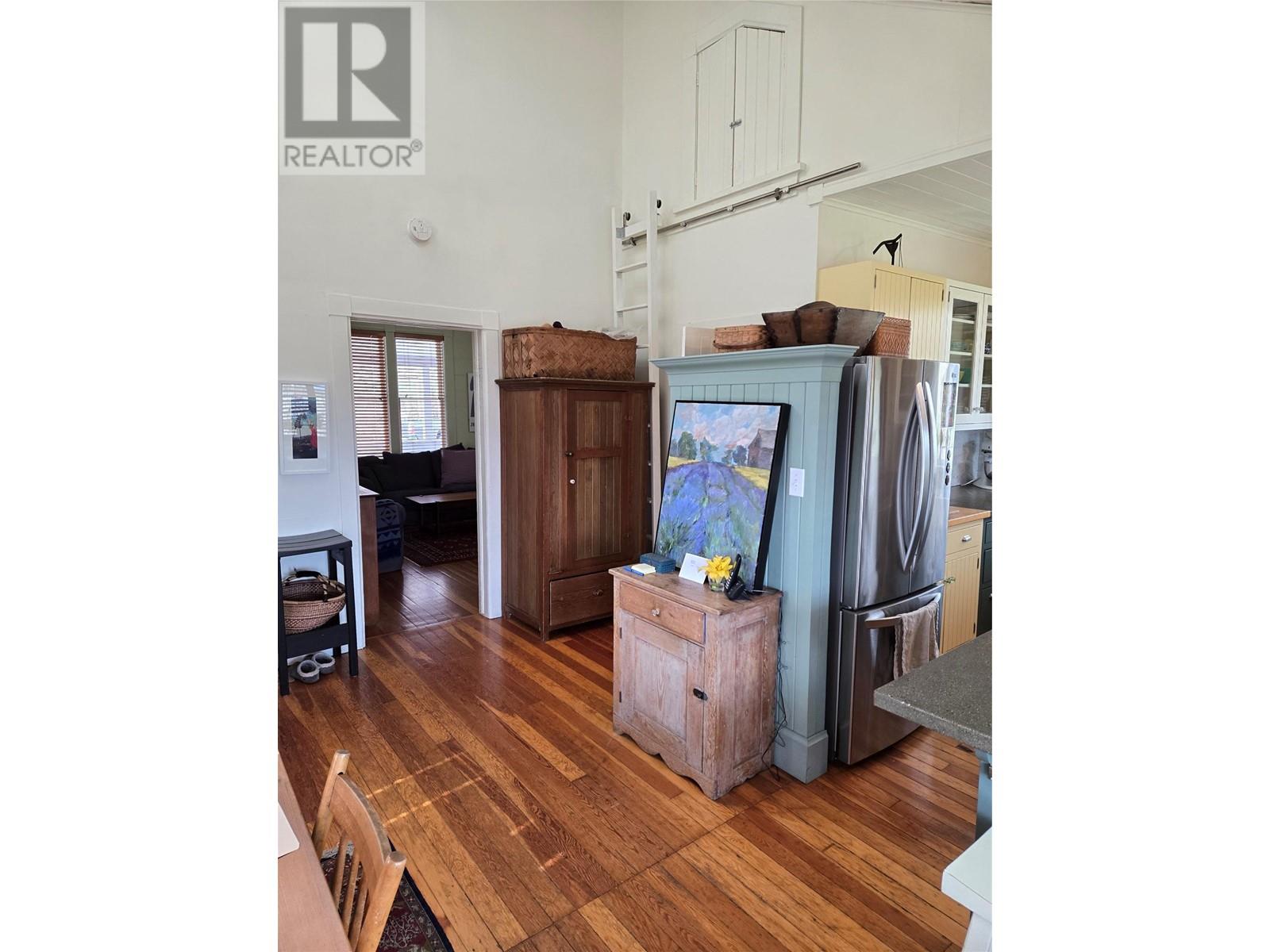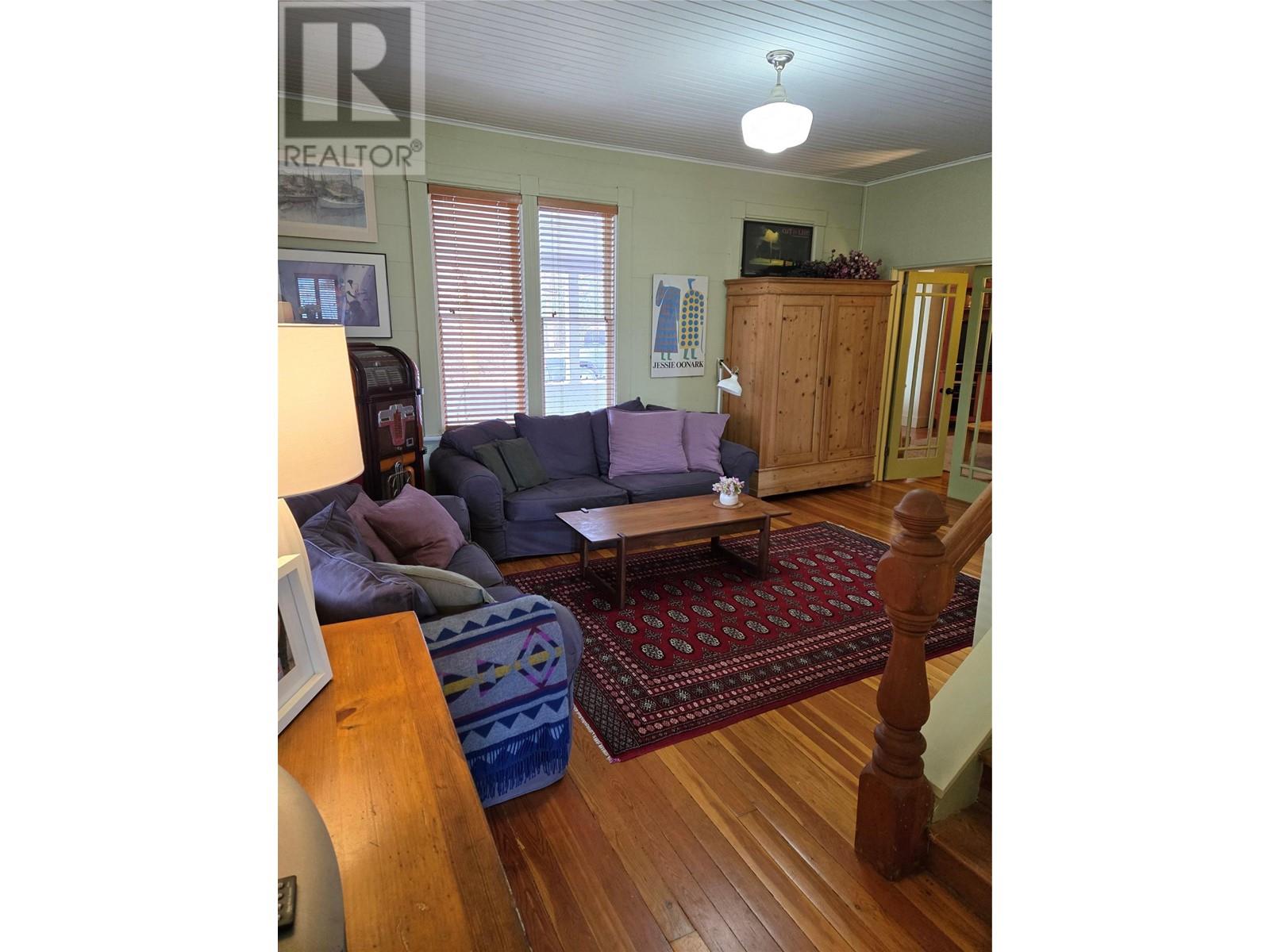
4462 Salmon River Road
Spallumcheen, British Columbia V4Y0W7
$1,950,000
ID# 10341416

JOHN YETMAN
PERSONAL REAL ESTATE CORPORATION
Direct: 250-215-2455
| Bathroom Total | 2 |
| Bedrooms Total | 3 |
| Half Bathrooms Total | 0 |
| Year Built | 1901 |
| Cooling Type | Window air conditioner |
| Flooring Type | Hardwood |
| Heating Type | Baseboard heaters, Stove, See remarks |
| Heating Fuel | Wood |
| Stories Total | 2 |
| Bedroom | Second level | 8'5'' x 15'3'' |
| Bedroom | Second level | 11'4'' x 15'2'' |
| Primary Bedroom | Second level | 15'3'' x 11'6'' |
| 3pc Bathroom | Second level | 5'11'' x 5'3'' |
| Office | Main level | 10'1'' x 9'8'' |
| Living room | Main level | 12' x 17'5'' |
| Laundry room | Main level | 5'6'' x 6'9'' |
| Kitchen | Main level | 12'9'' x 8'6'' |
| Family room | Main level | 15' x 14' |
| Dining room | Main level | 7'6'' x 14'6'' |
| 4pc Bathroom | Main level | 10' x 5' |






















































