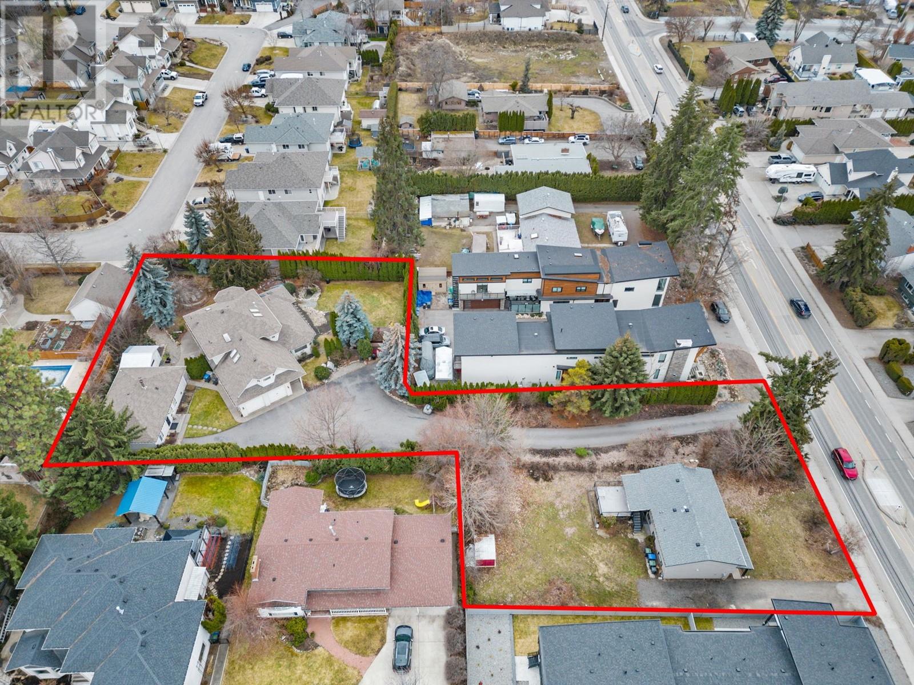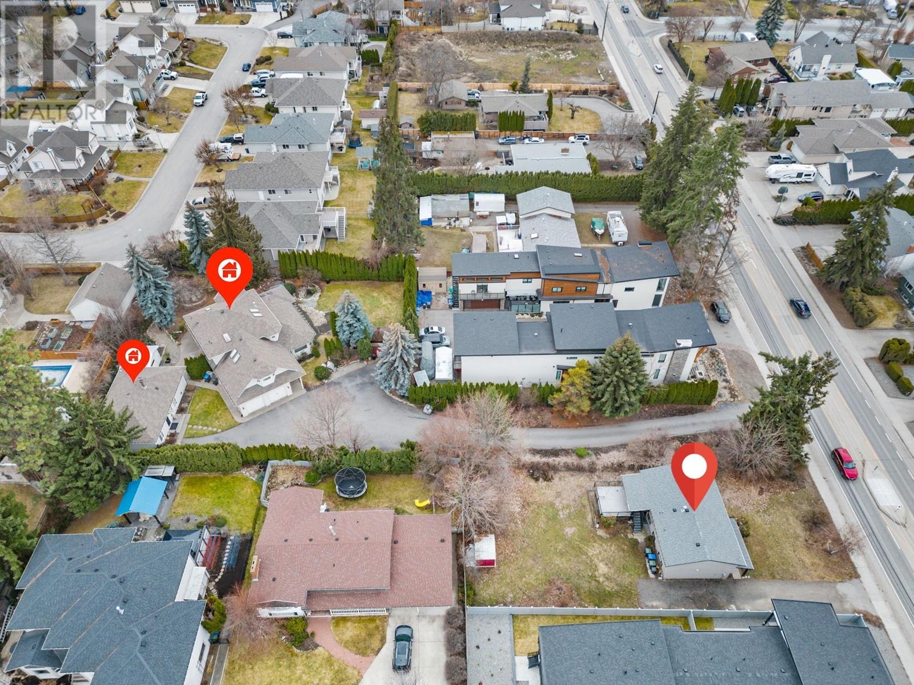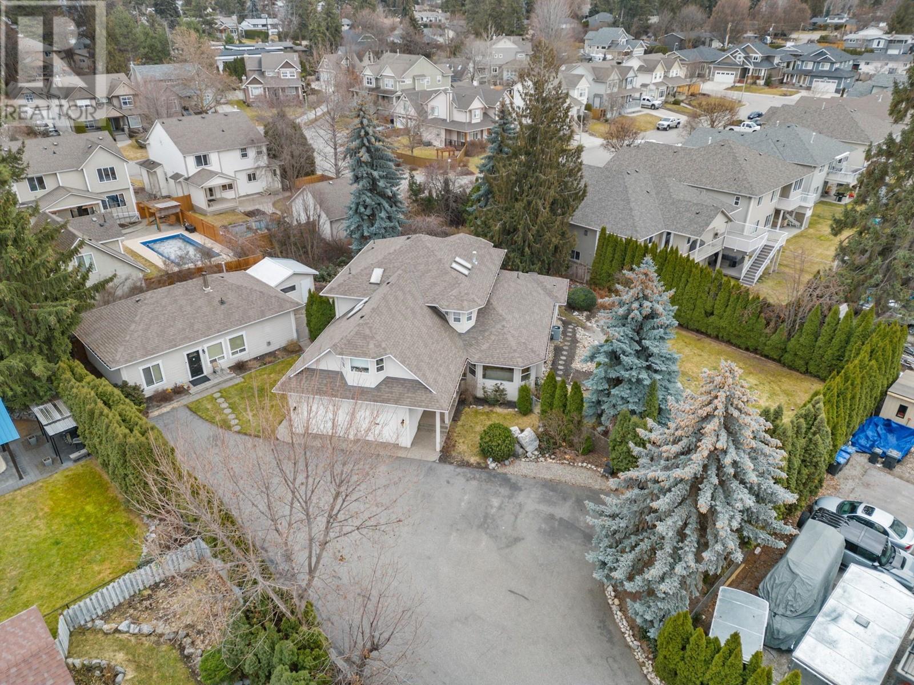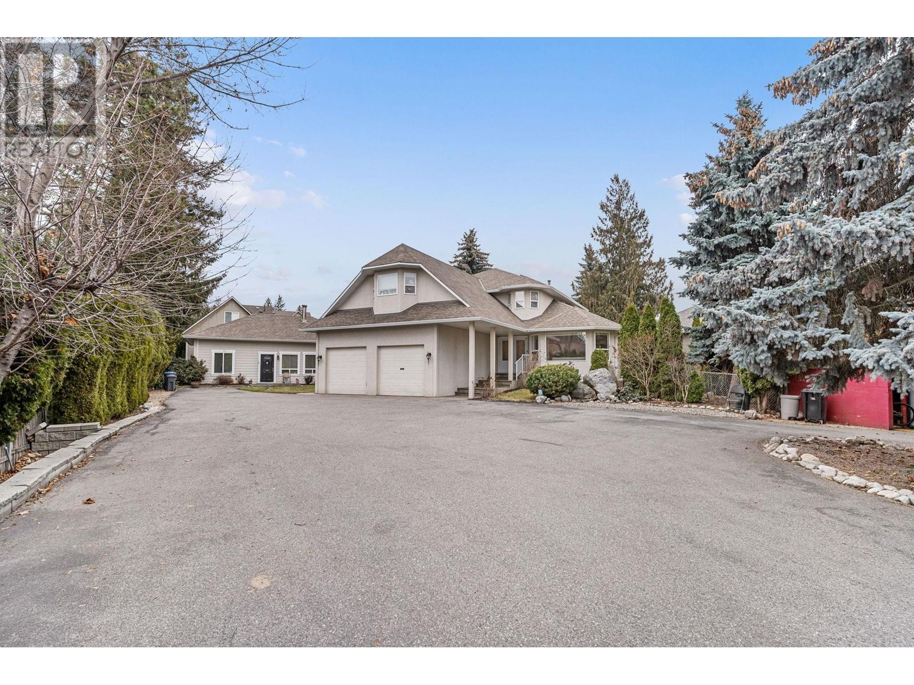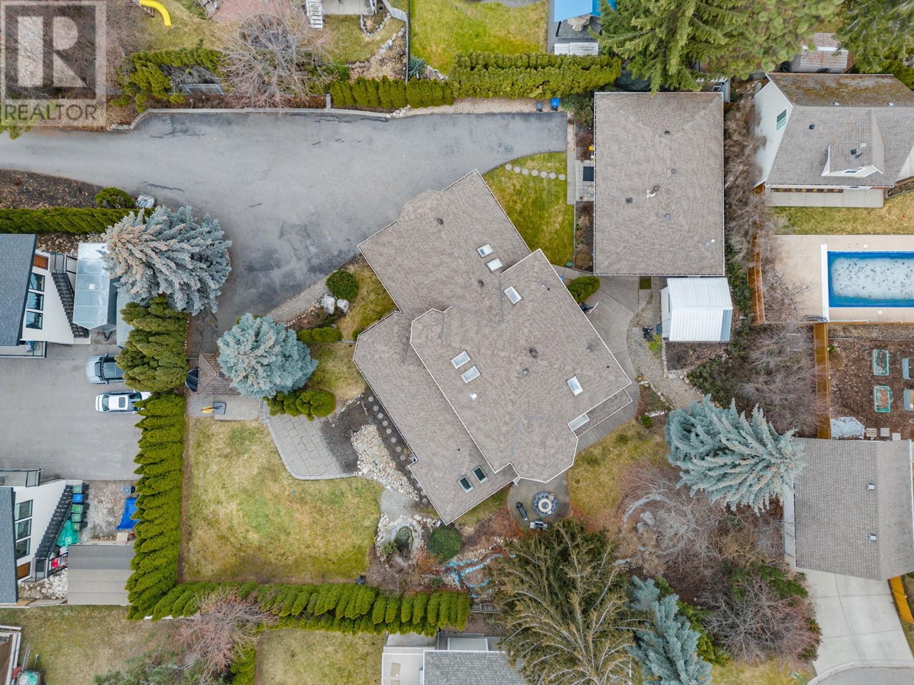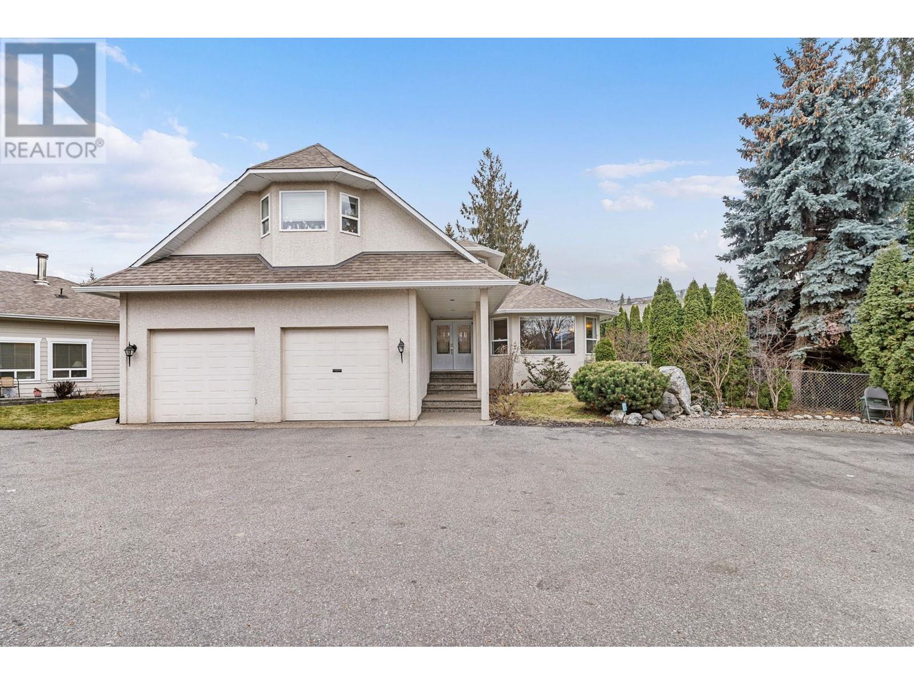
4619 Gordon Drive
Kelowna, British Columbia V1W1T5
$2,288,800
ID# 10339781

JOHN YETMAN
PERSONAL REAL ESTATE CORPORATION
Direct: 250-215-2455
| Bathroom Total | 5 |
| Bedrooms Total | 6 |
| Half Bathrooms Total | 0 |
| Year Built | 1993 |
| Cooling Type | Central air conditioning |
| Heating Type | See remarks |
| Stories Total | 3 |
| Other | Second level | 10' x 8' |
| Other | Second level | 23'6'' x 15' |
| Bedroom | Second level | 12' x 11' |
| 5pc Ensuite bath | Second level | Measurements not available |
| 3pc Bathroom | Second level | Measurements not available |
| Other | Second level | 7'6'' x 5' |
| Primary Bedroom | Second level | 16' x 13' |
| Kitchen | Basement | 7'10'' x 9' |
| Recreation room | Basement | 22' x 15' |
| 3pc Bathroom | Basement | Measurements not available |
| Bedroom | Basement | 12'3'' x 11'6'' |
| 3pc Bathroom | Main level | Measurements not available |
| Bedroom | Main level | 11' x 9'2'' |
| 3pc Bathroom | Main level | Measurements not available |
| Laundry room | Main level | 10' x 7'6'' |
| Dining room | Main level | 13'3'' x 12'6'' |
| Kitchen | Main level | 14' x 13' |
| Other | Main level | 14' x 14' |
| Bedroom | Main level | 11'3'' x 8'9'' |
| Other | Main level | 15' x 11'2'' |
| Bedroom | Main level | 11' x 9'8'' |
| Den | Main level | 16'6'' x 13' |
| Dining nook | Main level | 10' x 7'9'' |
| Living room | Main level | 20' x 13'3'' |
| Other | Secondary Dwelling Unit | 40' x 26' |

