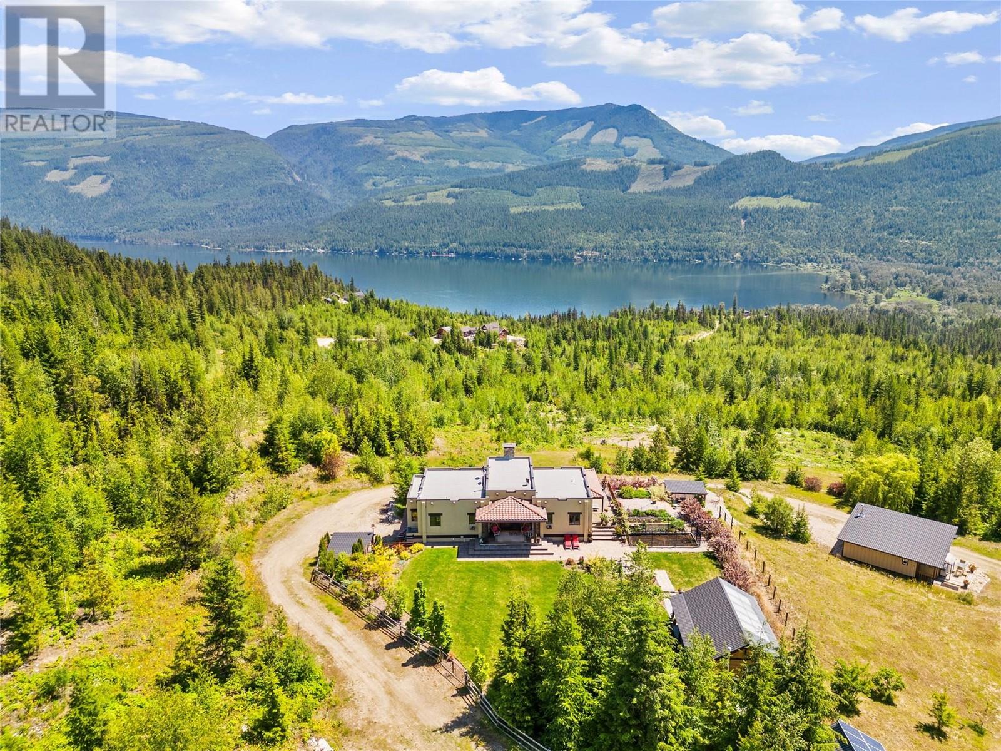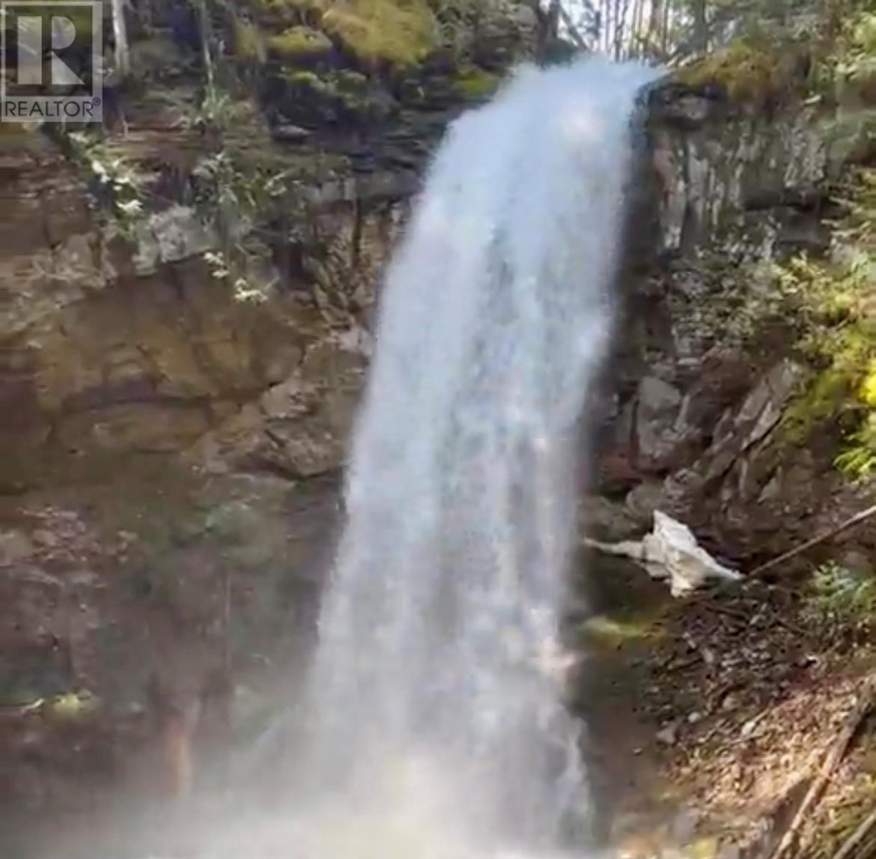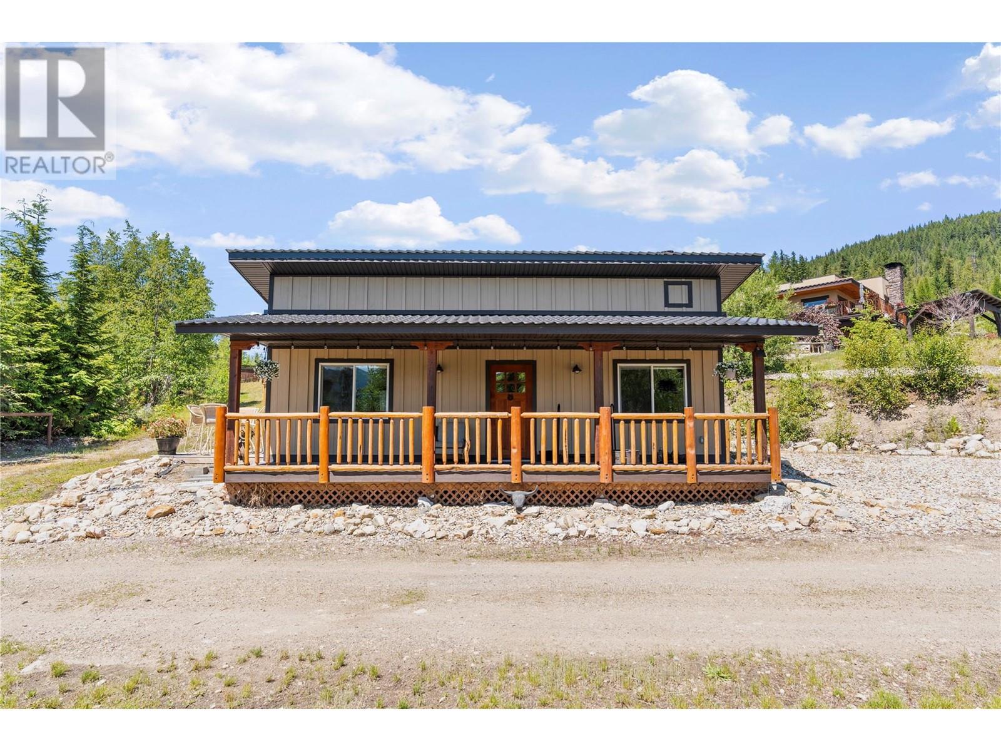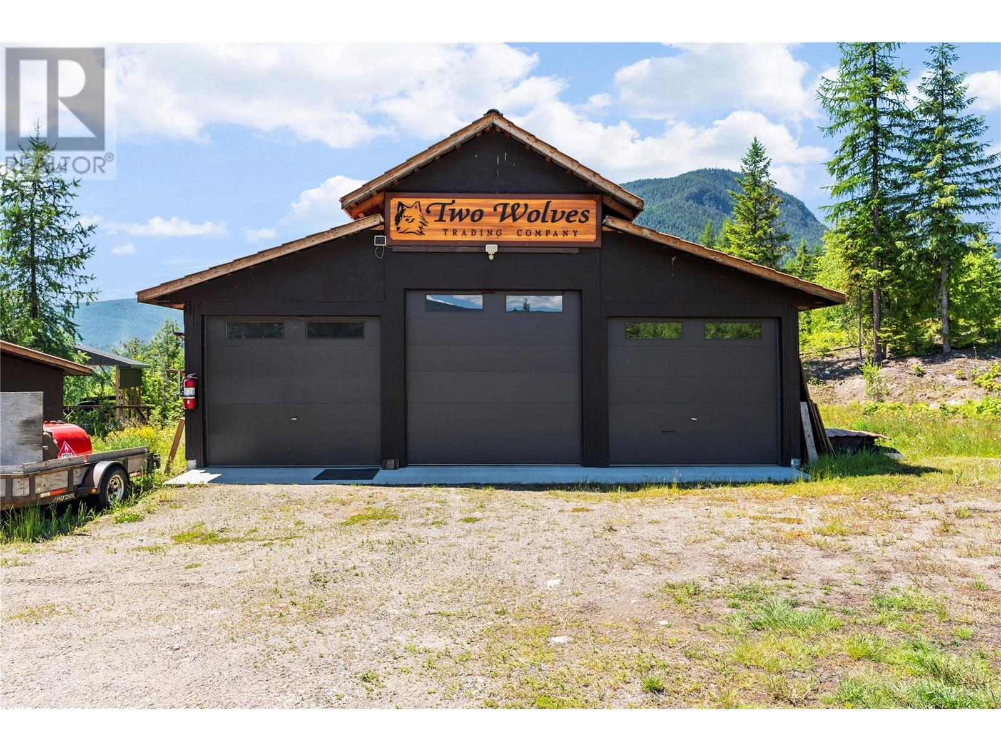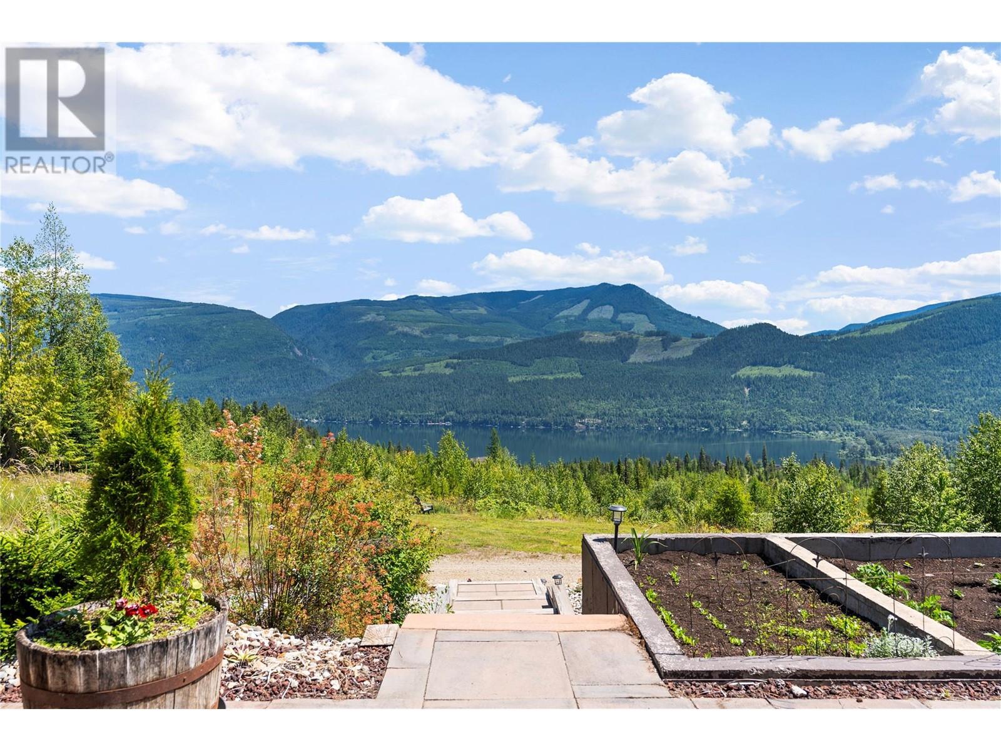
1309 Eagle Ridge Road
Lumby, British Columbia V0E2G4
$3,330,000
ID# 10340743

JOHN YETMAN
PERSONAL REAL ESTATE CORPORATION
Direct: 250-215-2455
| Bathroom Total | 3 |
| Bedrooms Total | 3 |
| Half Bathrooms Total | 0 |
| Year Built | 2011 |
| Flooring Type | Wood, Tile, Vinyl |
| Heating Type | Hot Water, Stove, See remarks |
| Heating Fuel | Other, Wood |
| Stories Total | 2 |
| Other | Basement | 15'6'' x 7'11'' |
| Kitchen | Basement | 10'6'' x 9'6'' |
| Living room | Basement | 23'7'' x 23'7'' |
| Utility room | Basement | 12'2'' x 7'4'' |
| Full bathroom | Basement | 11'5'' x 9'6'' |
| Bedroom | Basement | 13'5'' x 11'0'' |
| Other | Basement | 27'3'' x 26'10'' |
| Laundry room | Main level | 9'3'' x 5'0'' |
| 5pc Ensuite bath | Main level | 18'0'' x 10'8'' |
| Full bathroom | Main level | 9'0'' x 7'0'' |
| Living room | Main level | 31'4'' x 26'4'' |
| Office | Main level | 14'1'' x 8'9'' |
| Primary Bedroom | Main level | 18'1'' x 15'10'' |
| Bedroom | Main level | 11'0'' x 10'5'' |
| Kitchen | Main level | 19'3'' x 6'6'' |

