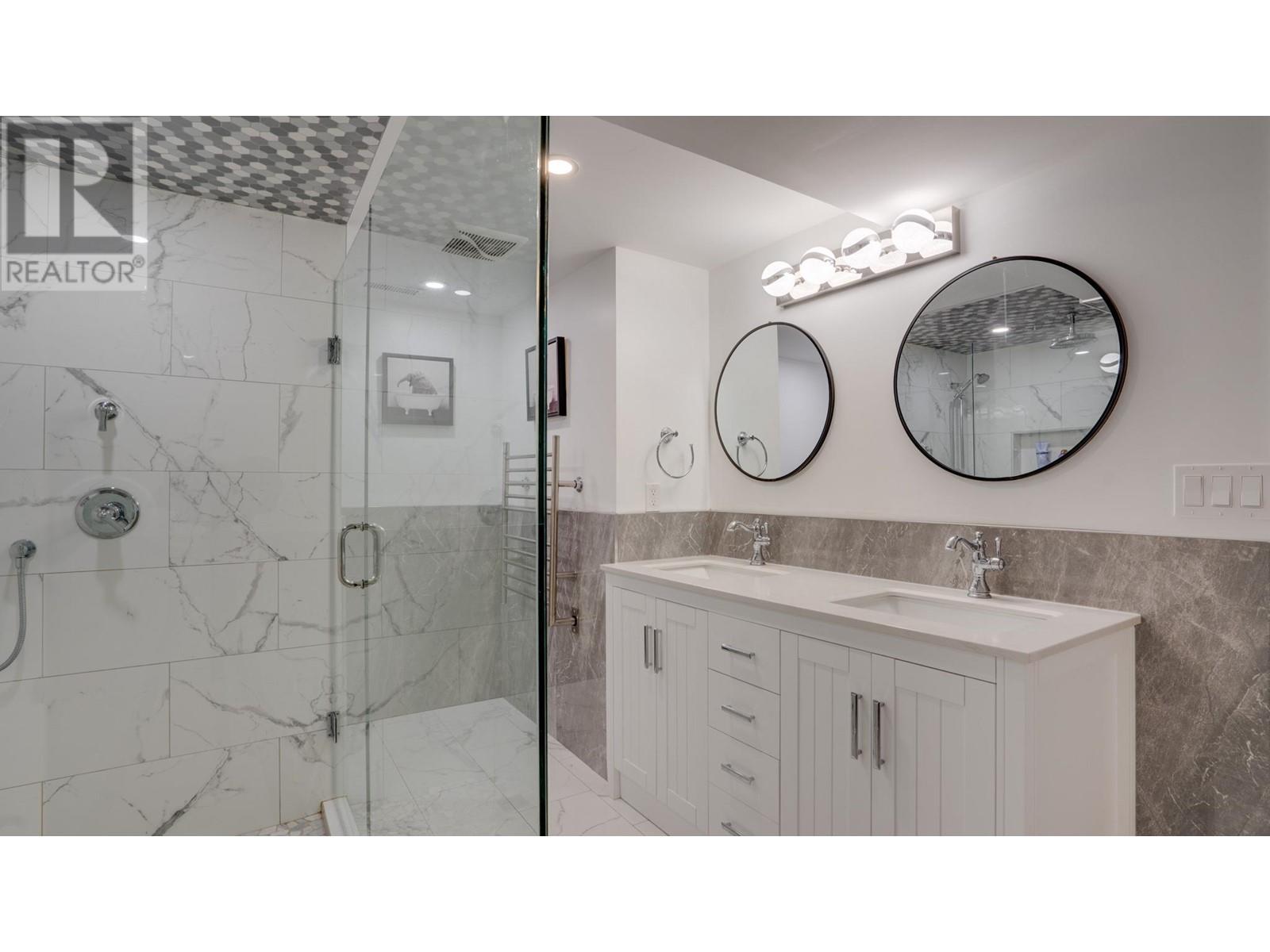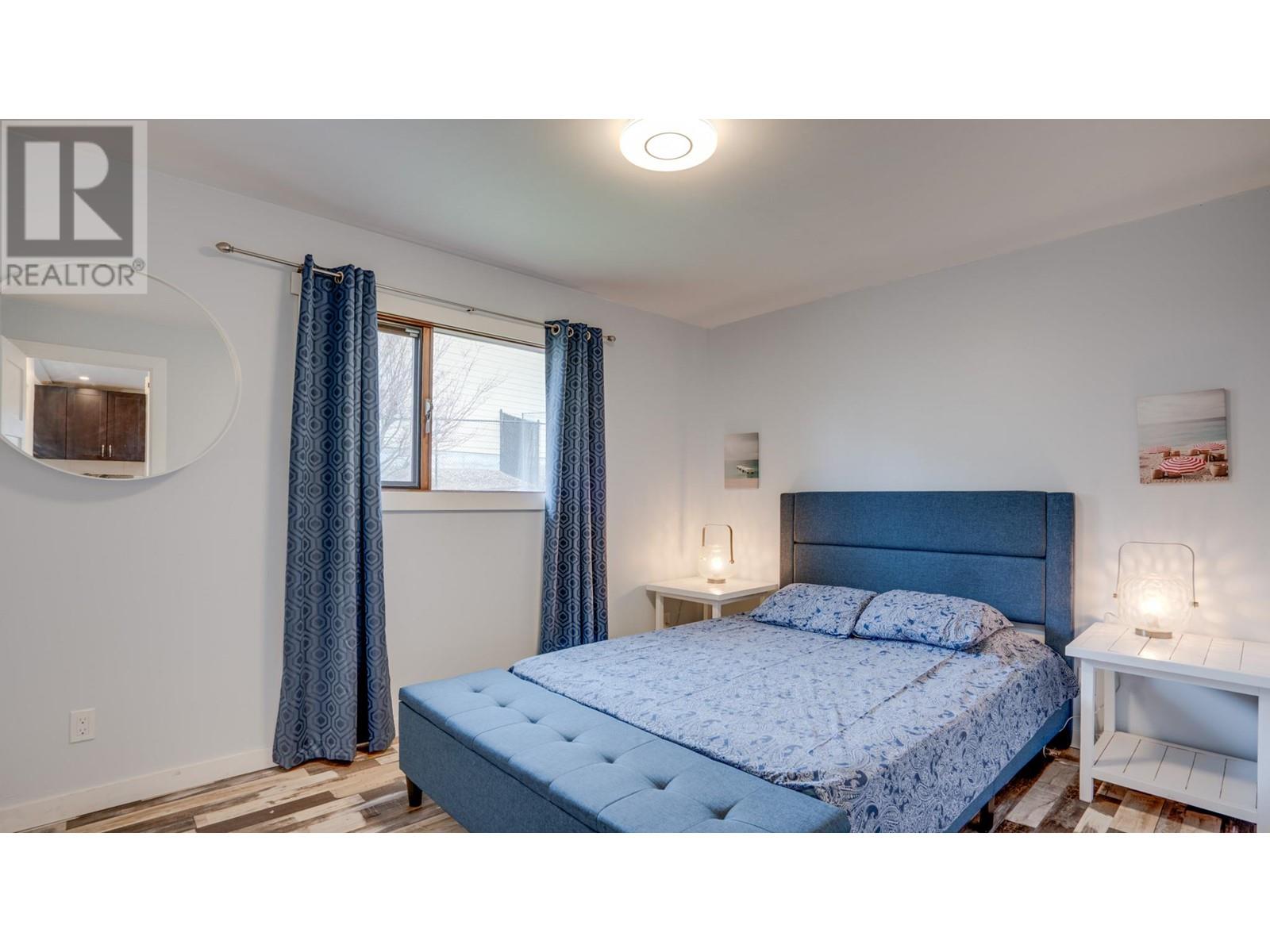
7491 Longacre Drive
Vernon, British Columbia V1H1G7
$1,000,000
ID# 10340771

JOHN YETMAN
PERSONAL REAL ESTATE CORPORATION
Direct: 250-215-2455
| Bathroom Total | 2 |
| Bedrooms Total | 5 |
| Half Bathrooms Total | 0 |
| Year Built | 1986 |
| Cooling Type | Central air conditioning |
| Flooring Type | Vinyl |
| Heating Type | Forced air |
| Stories Total | 2 |
| Living room | Basement | 16' x 19'10'' |
| Bedroom | Basement | 9'11'' x 11'3'' |
| Utility room | Basement | 8'7'' x 5'8'' |
| Bedroom | Basement | 10'10'' x 7'10'' |
| Foyer | Basement | 14'3'' x 9'3'' |
| Laundry room | Basement | 8'3'' x 11'4'' |
| 4pc Bathroom | Main level | 12'8'' x 8'9'' |
| 5pc Bathroom | Main level | 6'10'' x 9'6'' |
| Living room | Main level | 18'10'' x 17'2'' |
| Dining room | Main level | 9' x 9' |
| Bedroom | Main level | 9'9'' x 9'9'' |
| Bedroom | Main level | 9' x 9' |
| Primary Bedroom | Main level | 13'4'' x 13' |
| Kitchen | Main level | 16' x 19'10'' |
















































