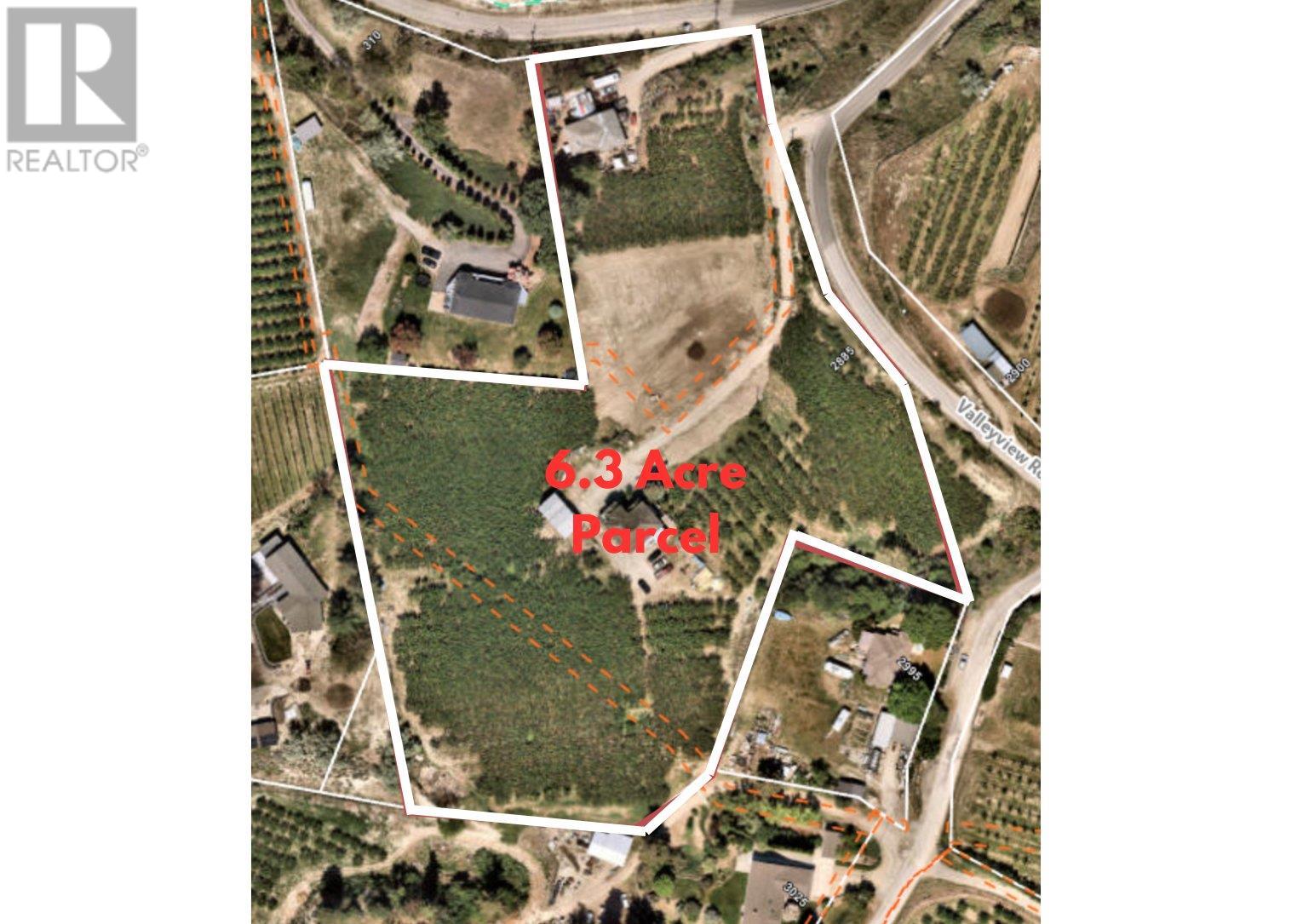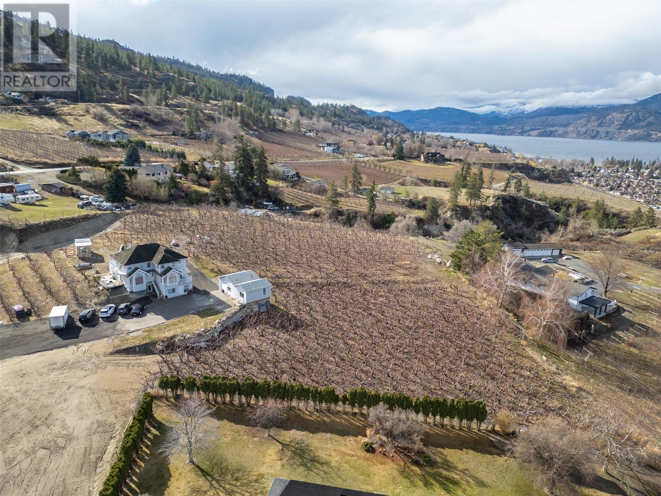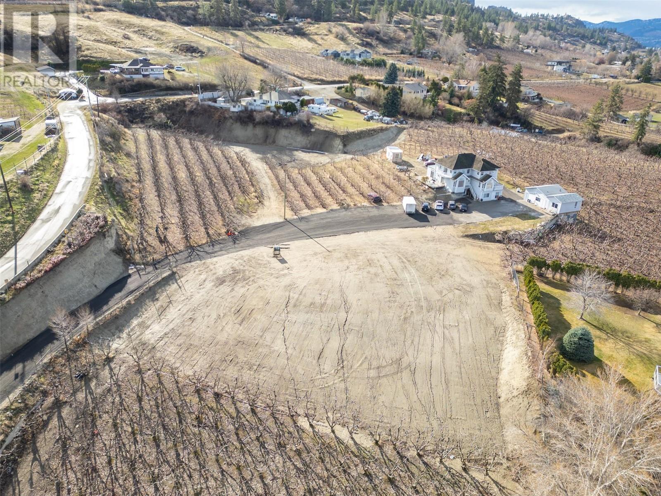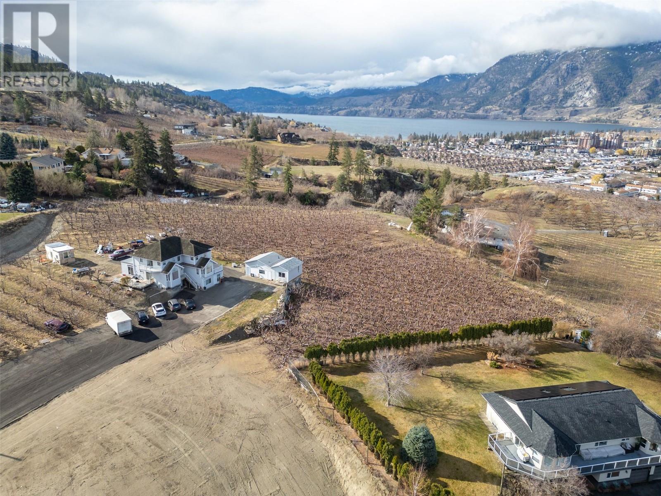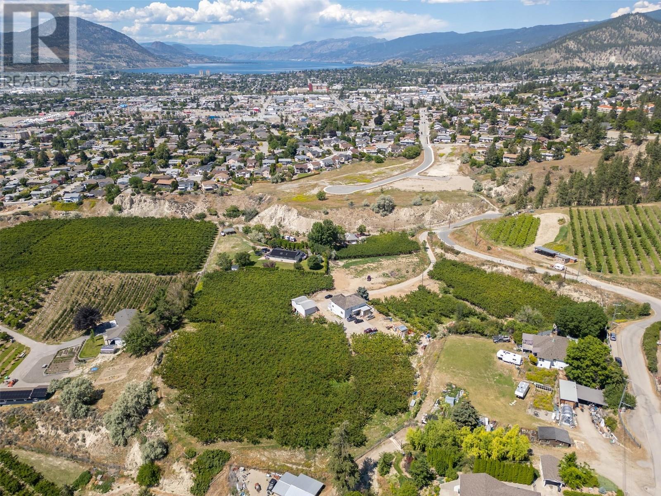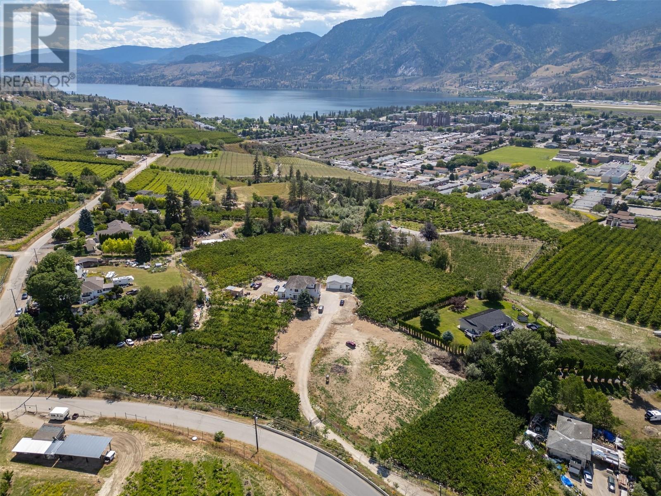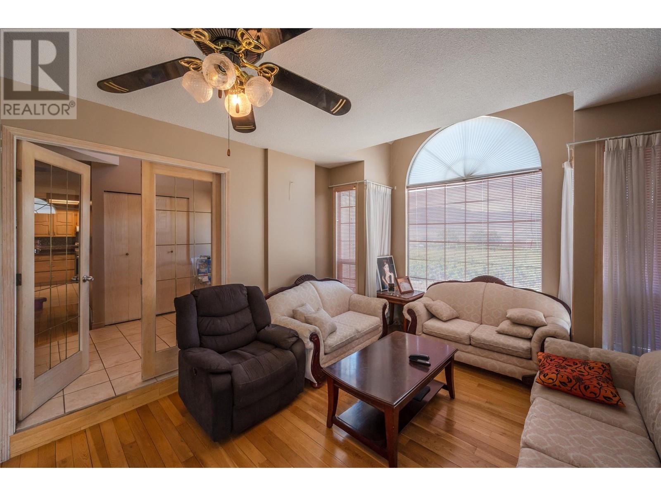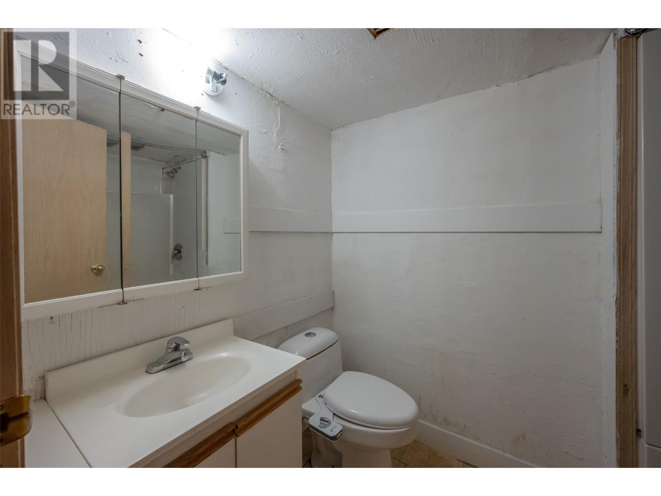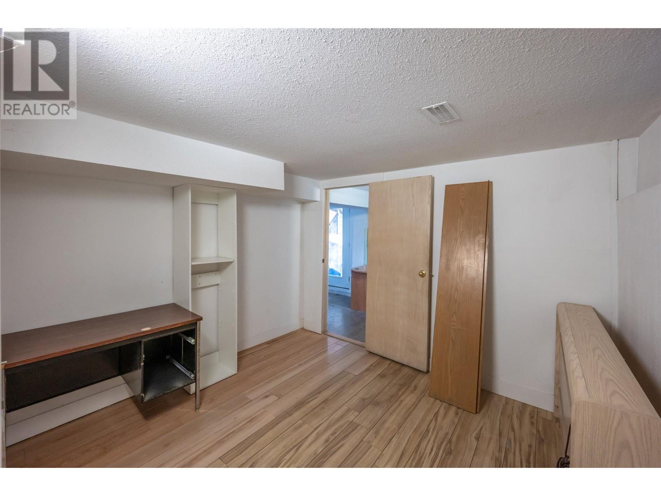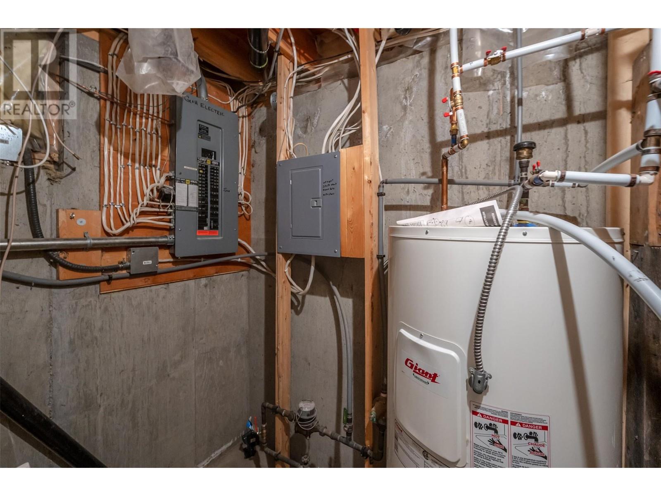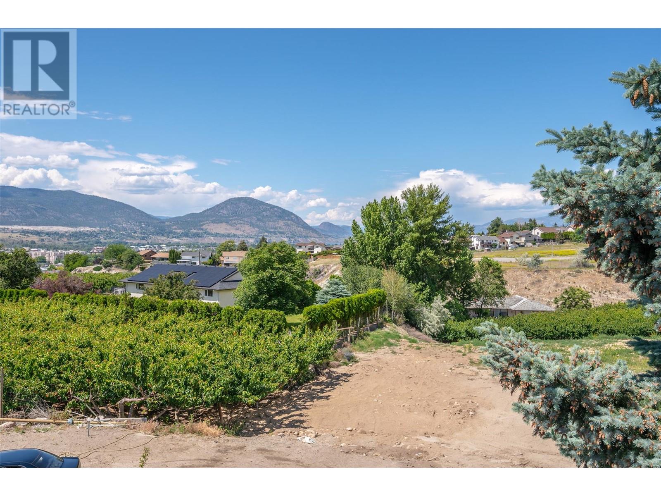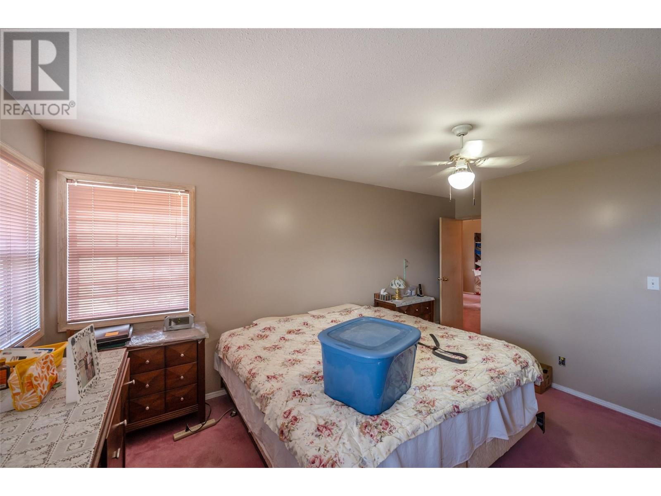
2885 Valleyview Road
Penticton, British Columbia V2A8W9
$2,695,000
ID# 10340733

JOHN YETMAN
PERSONAL REAL ESTATE CORPORATION
Direct: 250-215-2455
| Bathroom Total | 5 |
| Bedrooms Total | 7 |
| Half Bathrooms Total | 2 |
| Year Built | 1991 |
| Cooling Type | Central air conditioning |
| Heating Type | Baseboard heaters, Forced air |
| Heating Fuel | Electric |
| Stories Total | 3 |
| 5pc Ensuite bath | Second level | 7'7'' x 13'10'' |
| Primary Bedroom | Second level | 11'6'' x 17'4'' |
| Bedroom | Second level | 11'6'' x 15'4'' |
| Bedroom | Second level | 13'7'' x 13'1'' |
| 4pc Bathroom | Second level | 9'11'' x 7'5'' |
| Bedroom | Second level | 11'5'' x 9'10'' |
| Bedroom | Second level | 11'6'' x 15'4'' |
| Family room | Basement | 20'4'' x 9'5'' |
| Kitchen | Basement | 8' x 7'9'' |
| 2pc Bathroom | Basement | 5'4'' x 7'7'' |
| Utility room | Basement | 3'9'' x 5'11'' |
| Bedroom | Basement | 9'6'' x 10'7'' |
| Den | Basement | 11'1'' x 11'2'' |
| Kitchen | Main level | 12'8'' x 12' |
| Dining room | Main level | 12'8'' x 9'9'' |
| Laundry room | Main level | 11'6'' x 11'2'' |
| Foyer | Main level | 6'11'' x 7' |
| 2pc Bathroom | Main level | 6'6'' x 4'5'' |
| 4pc Bathroom | Main level | 9'10'' x 7'11'' |
| Bedroom | Main level | 11'4'' x 12'11'' |
| Family room | Main level | 18'1'' x 11'7'' |
| Living room | Main level | 20'7'' x 11'6'' |

