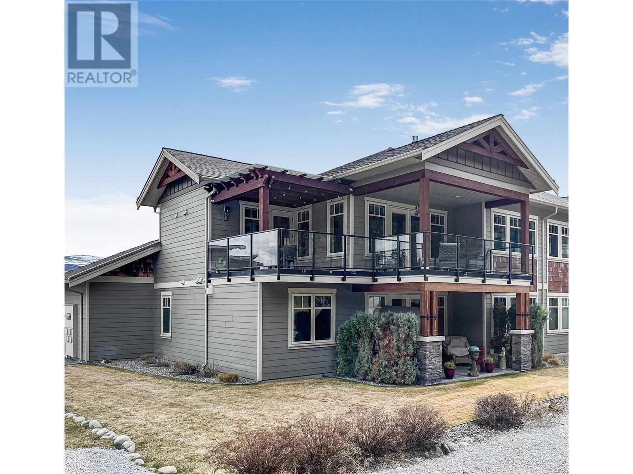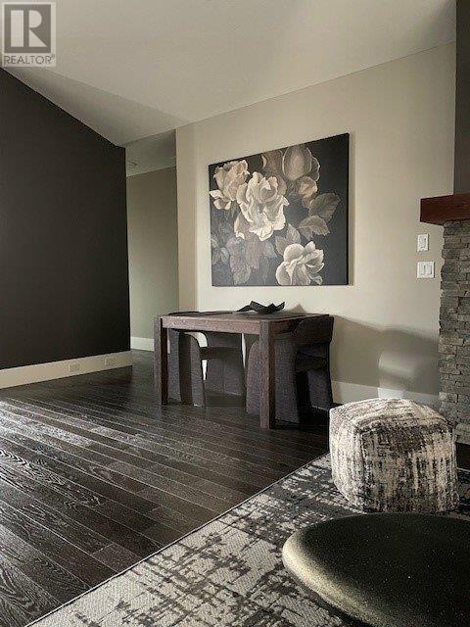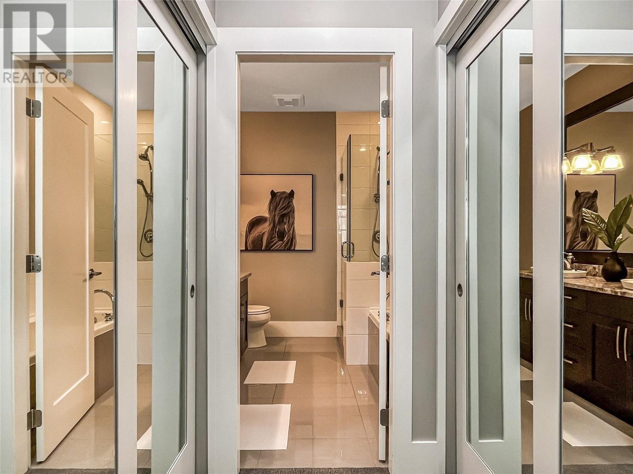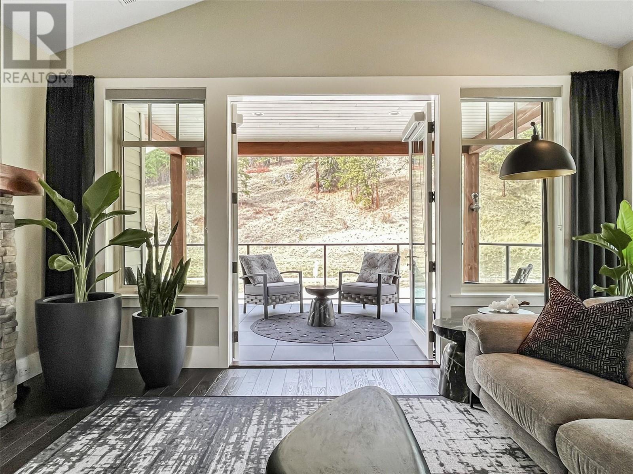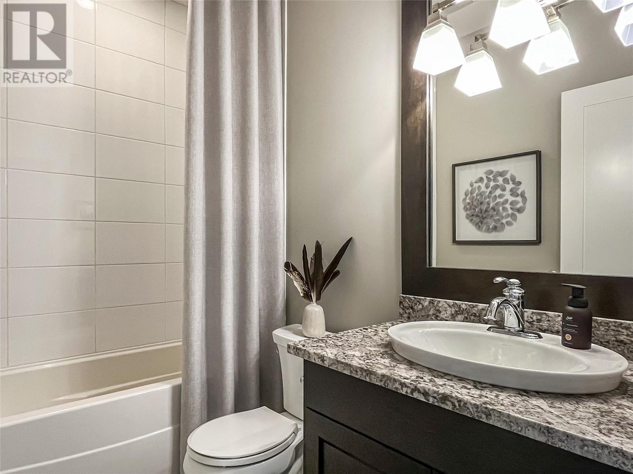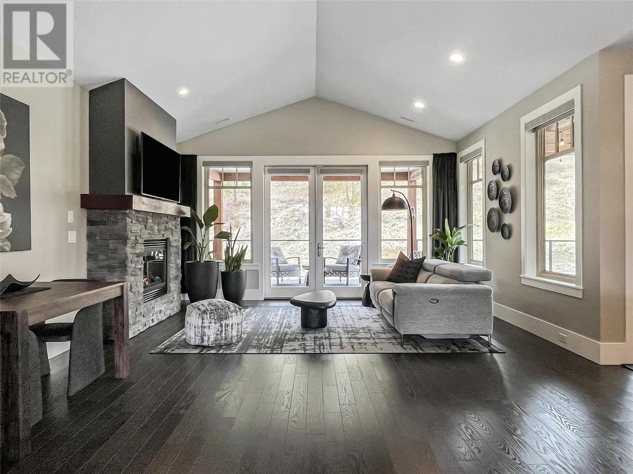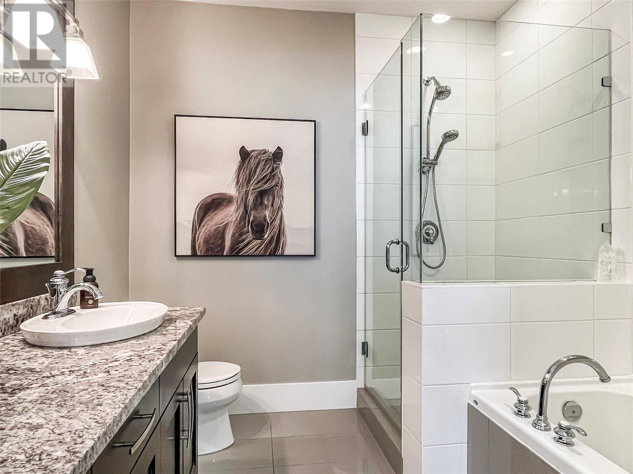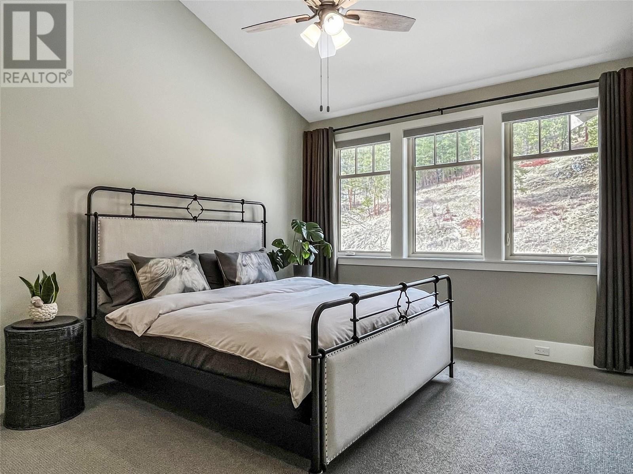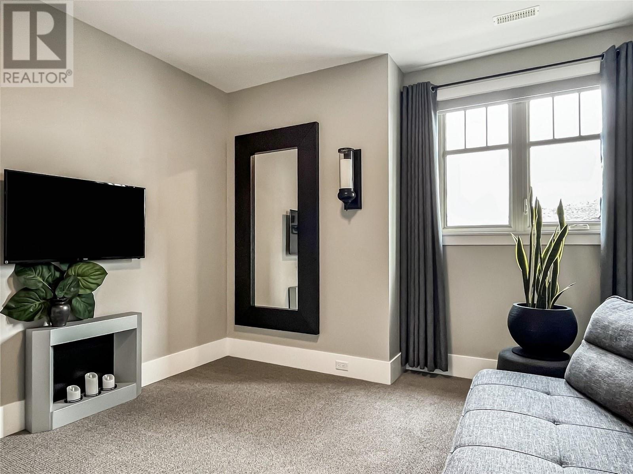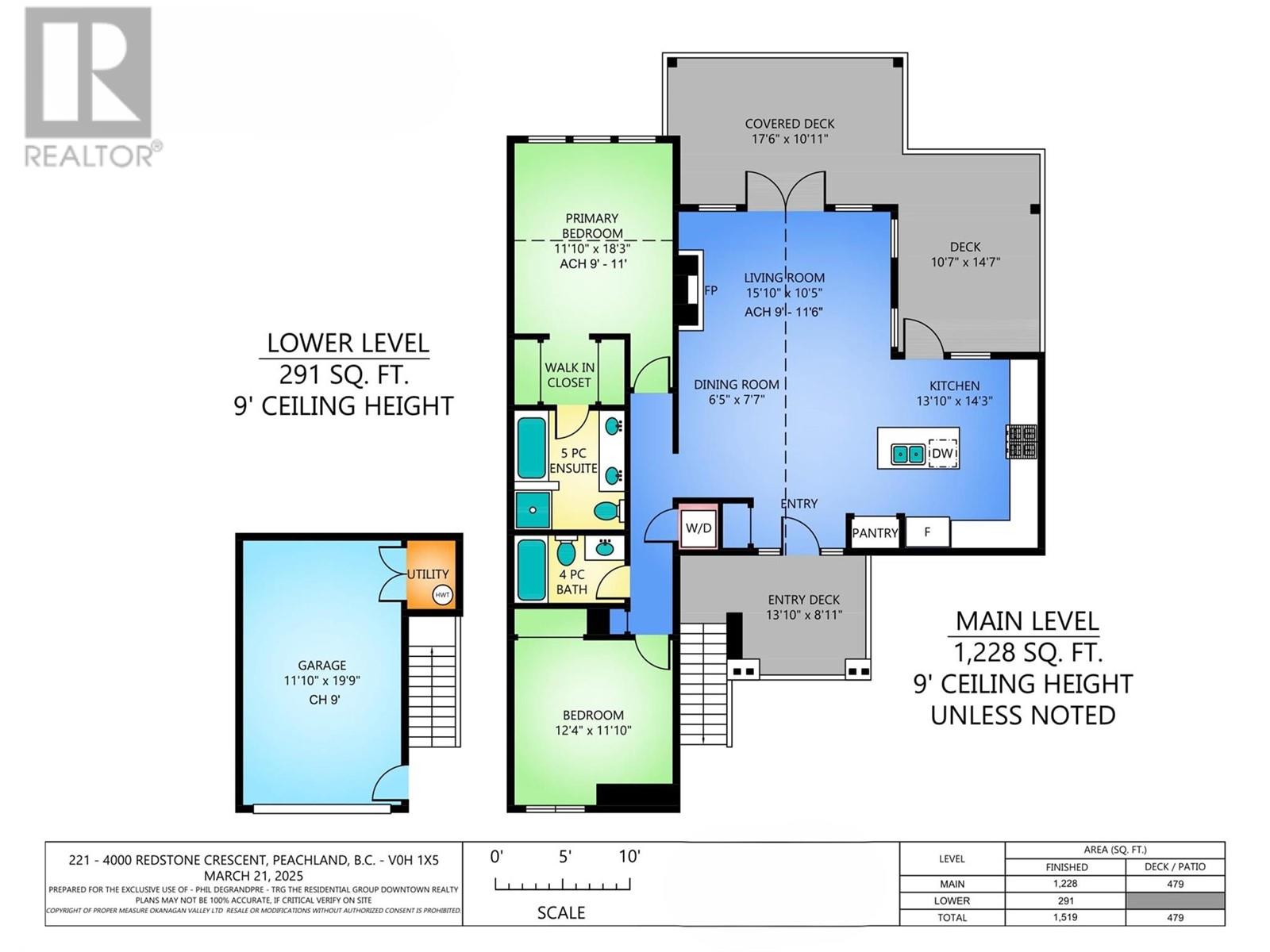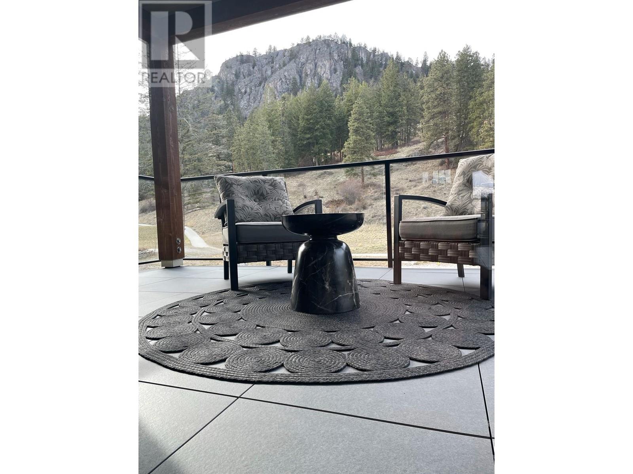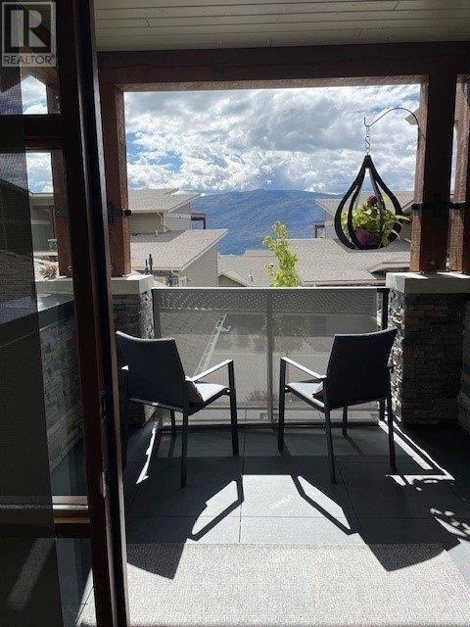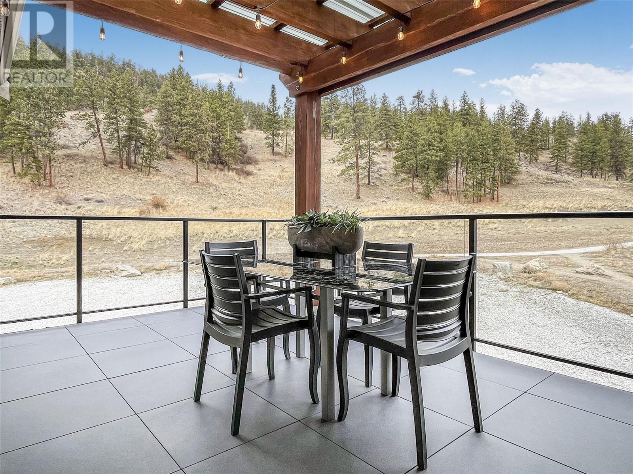
4000 Redstone Crescent NE Unit# 221 Lot# S Lot 32 P
Peachland, British Columbia V0H1X5
$749,000
ID# 10340561

JOHN YETMAN
PERSONAL REAL ESTATE CORPORATION
Direct: 250-215-2455
| Bathroom Total | 2 |
| Bedrooms Total | 2 |
| Half Bathrooms Total | 0 |
| Year Built | 2014 |
| Cooling Type | See Remarks |
| Flooring Type | Carpeted, Hardwood, Laminate, Mixed Flooring, Tile |
| Heating Fuel | Geo Thermal |
| Stories Total | 2 |
| 4pc Bathroom | Main level | 5'1'' x 8'3'' |
| 5pc Ensuite bath | Main level | 5'1'' x 8'3'' |
| Dining room | Main level | 6'5'' x 7'7'' |
| Living room | Main level | 13'10'' x 14'3'' |
| Kitchen | Main level | 13'10'' x 14'3'' |
| Bedroom | Main level | 12'4'' x 11'10'' |
| Primary Bedroom | Main level | 18'3'' x 11'10'' |

