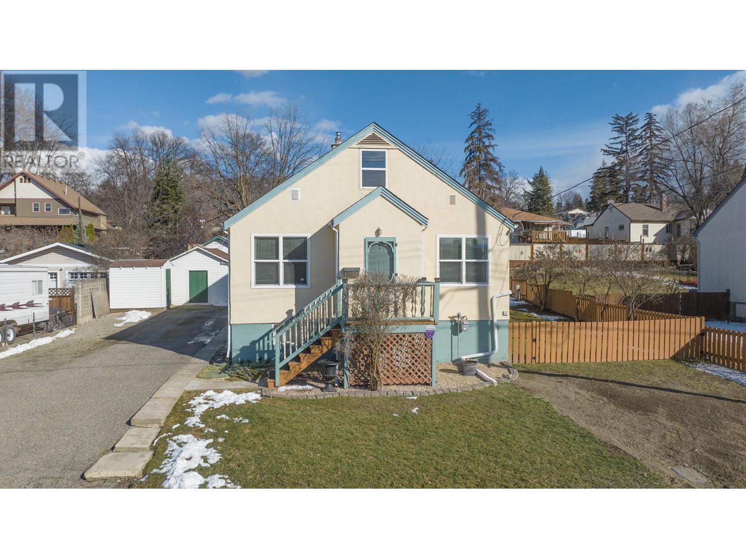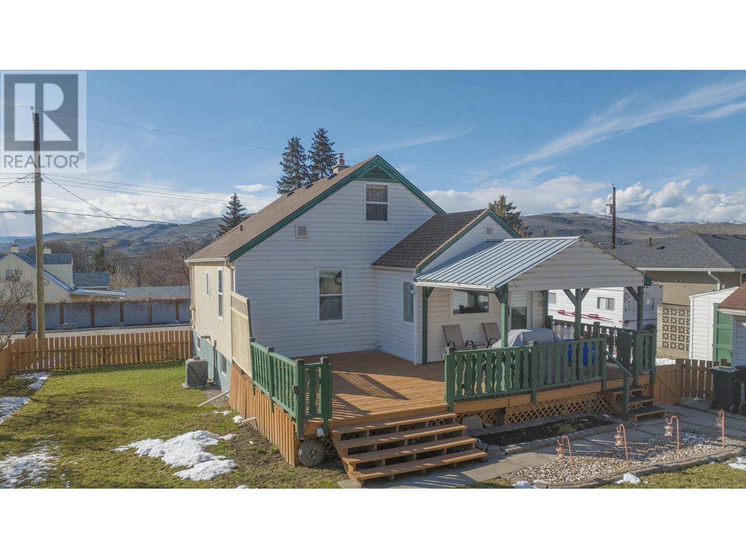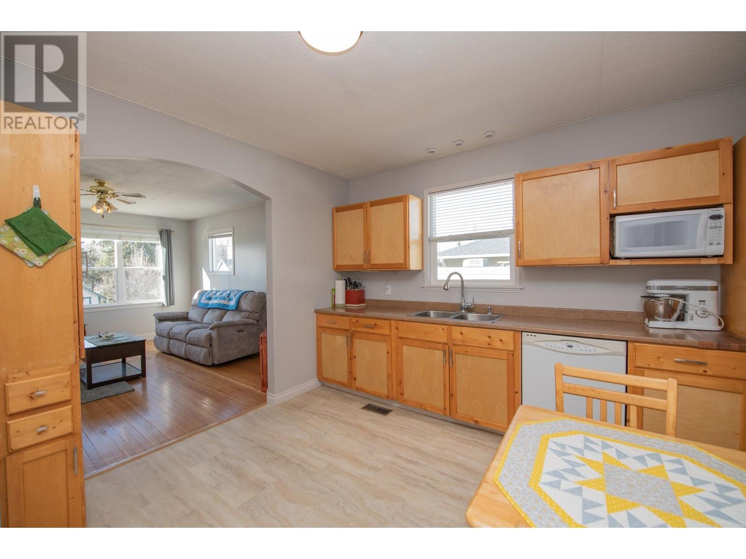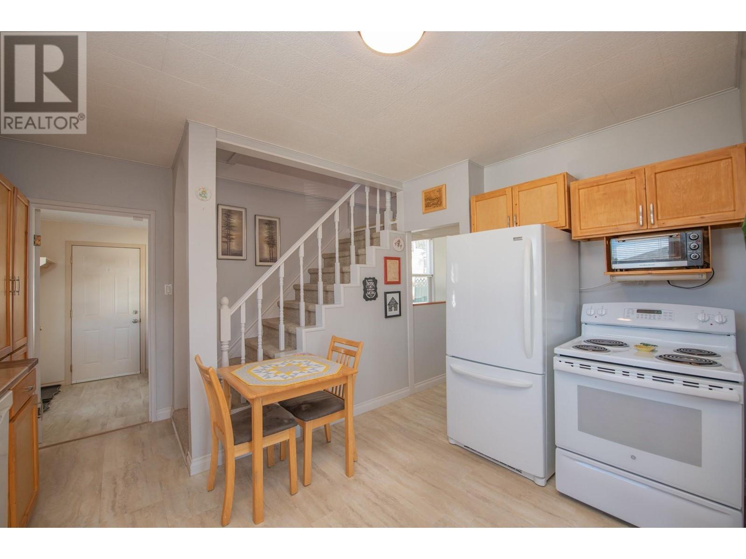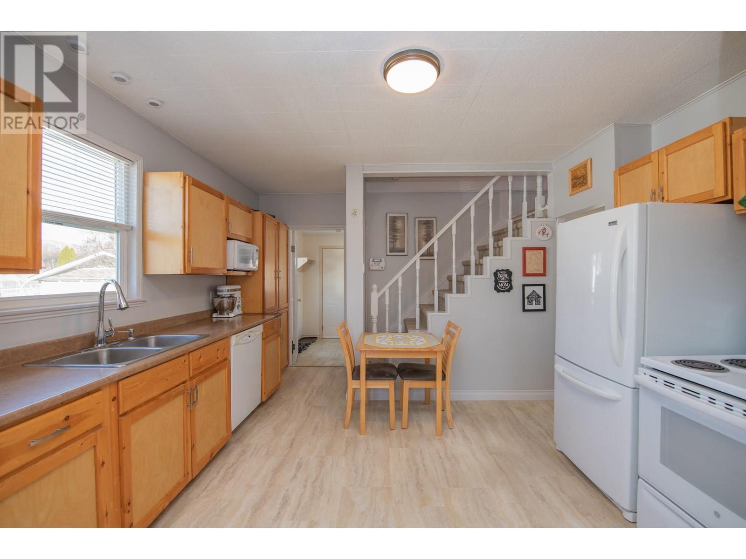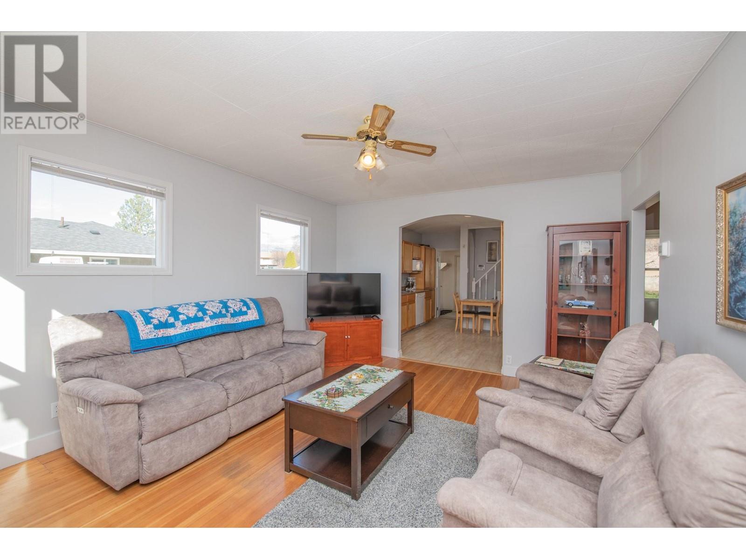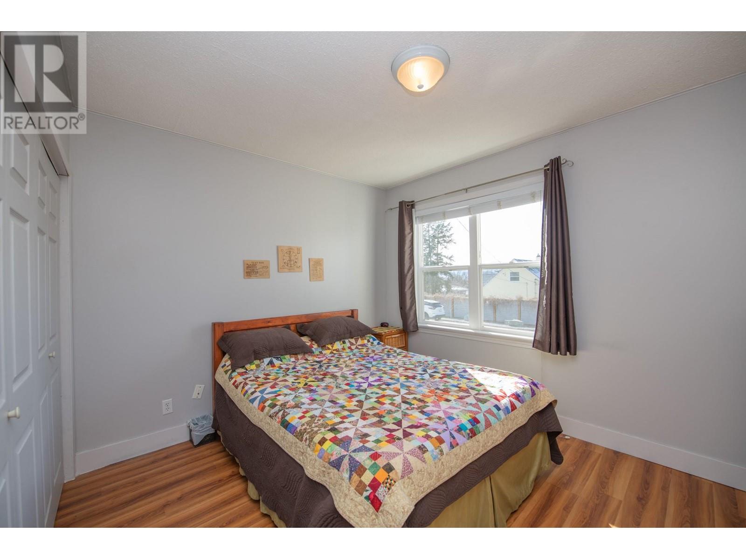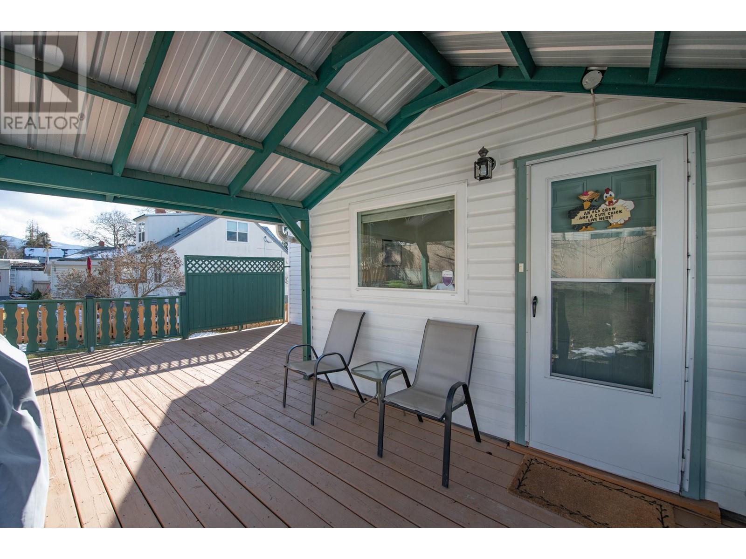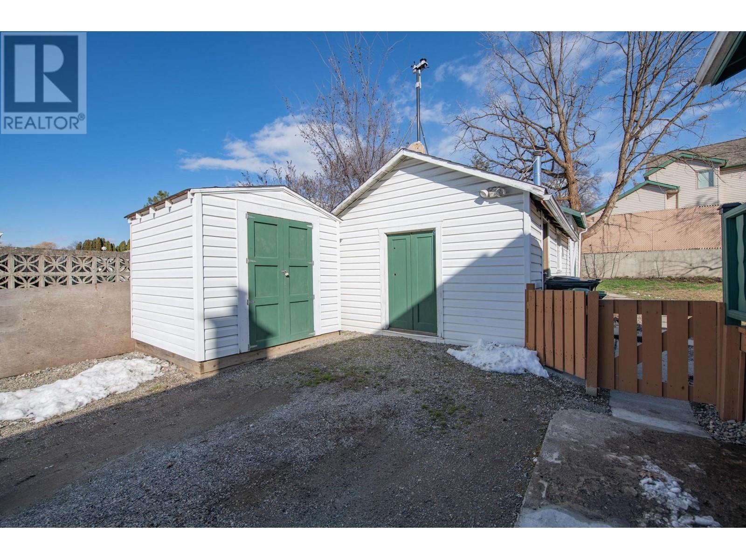
3603 23 Street
Vernon, British Columbia V1T4K2
$659,000
ID# 10338857

JOHN YETMAN
PERSONAL REAL ESTATE CORPORATION
Direct: 250-215-2455
| Bathroom Total | 2 |
| Bedrooms Total | 3 |
| Half Bathrooms Total | 0 |
| Year Built | 1932 |
| Cooling Type | Central air conditioning |
| Flooring Type | Hardwood, Laminate, Tile, Vinyl |
| Heating Type | Forced air |
| Stories Total | 3 |
| Office | Second level | 11'8'' x 14'3'' |
| Bedroom | Second level | 11'8'' x 14'8'' |
| Family room | Basement | 13'4'' x 13'7'' |
| Bedroom | Basement | 11'9'' x 9'0'' |
| Storage | Basement | 10'6'' x 10'6'' |
| Storage | Basement | 6'1'' x 4'11'' |
| Full bathroom | Basement | 5'4'' x 6'10'' |
| Dining nook | Basement | 8'4'' x 8'1'' |
| Living room | Basement | 15'5'' x 14'7'' |
| Laundry room | Main level | 12'4'' x 8'1'' |
| Dining room | Main level | 13'3'' x 9'10'' |
| Kitchen | Main level | 11'7'' x 13'10'' |
| Full bathroom | Main level | 8'4'' x 6'10'' |
| Primary Bedroom | Main level | 12'0'' x 10'3'' |
| Foyer | Main level | 6'5'' x 3'8'' |
| Living room | Main level | 13'0'' x 15'1'' |

