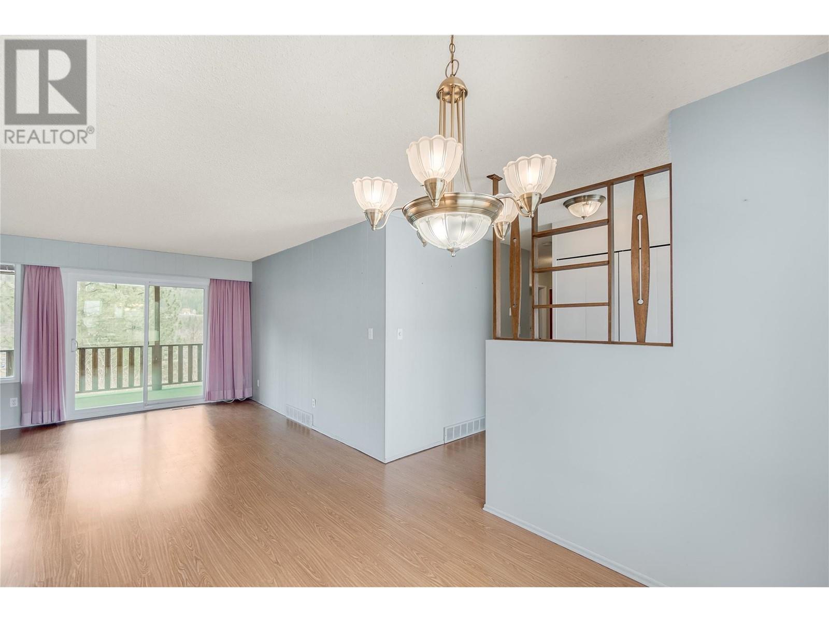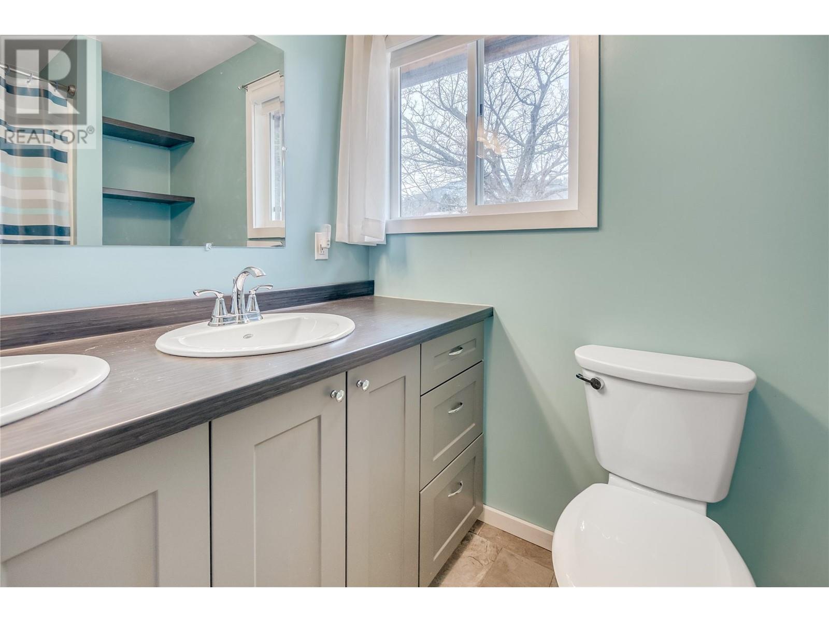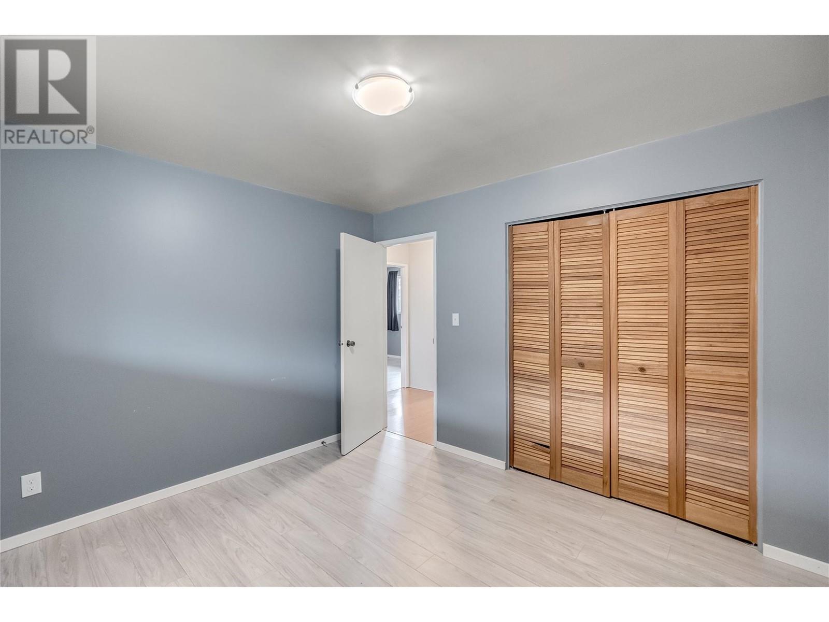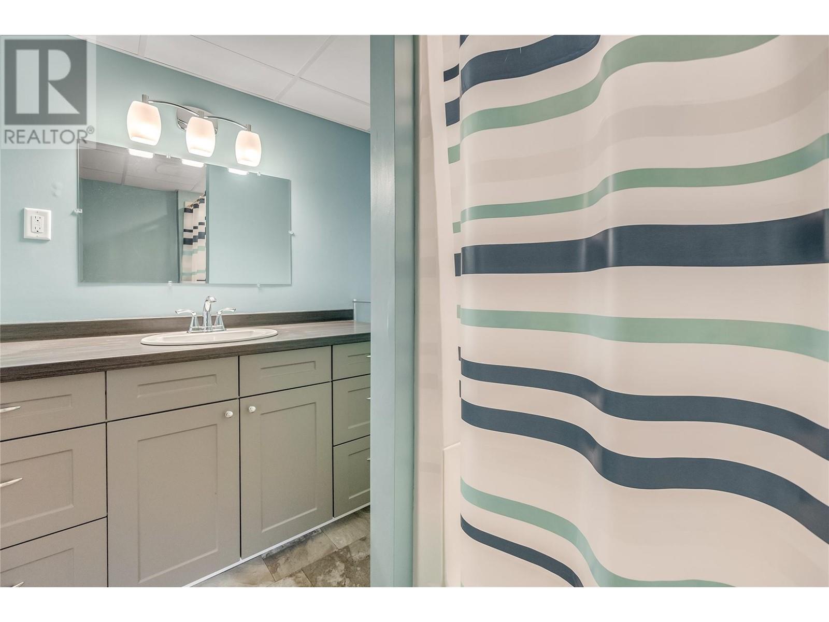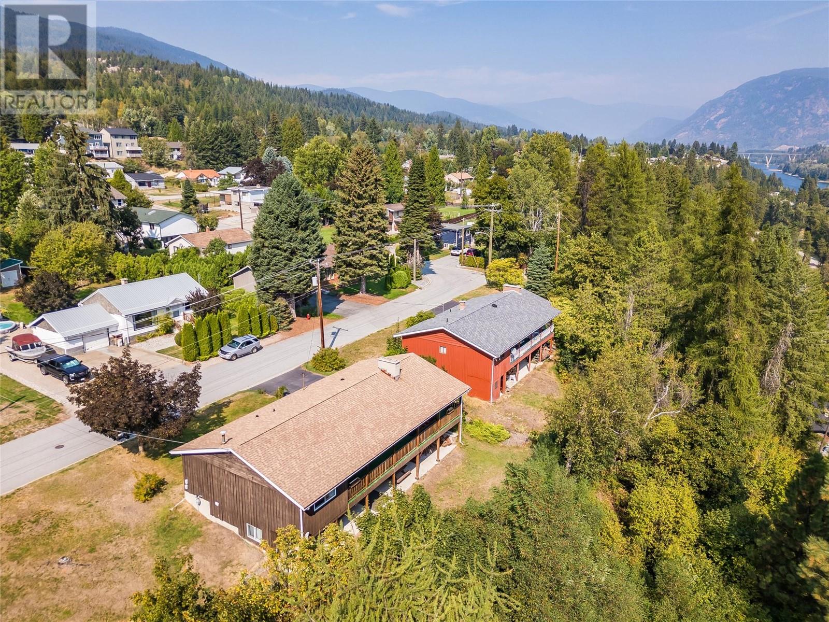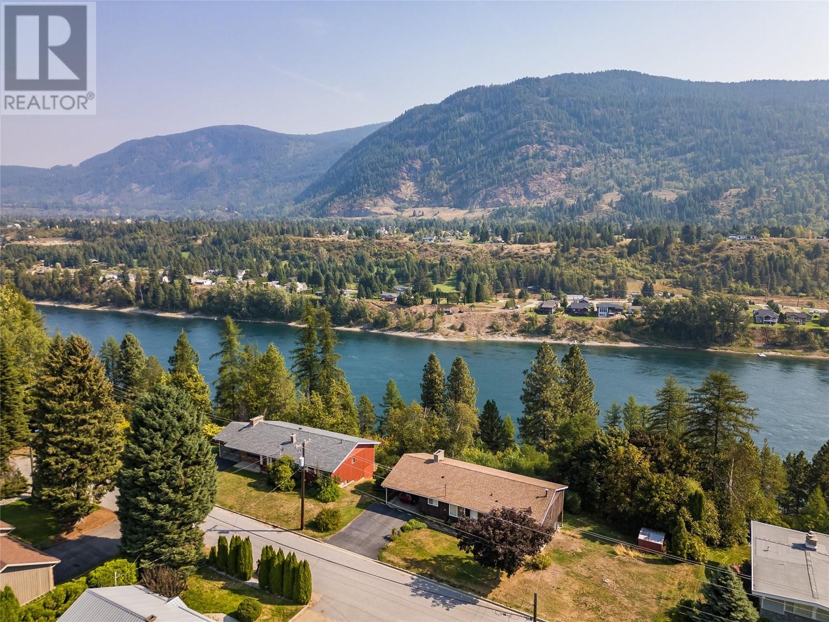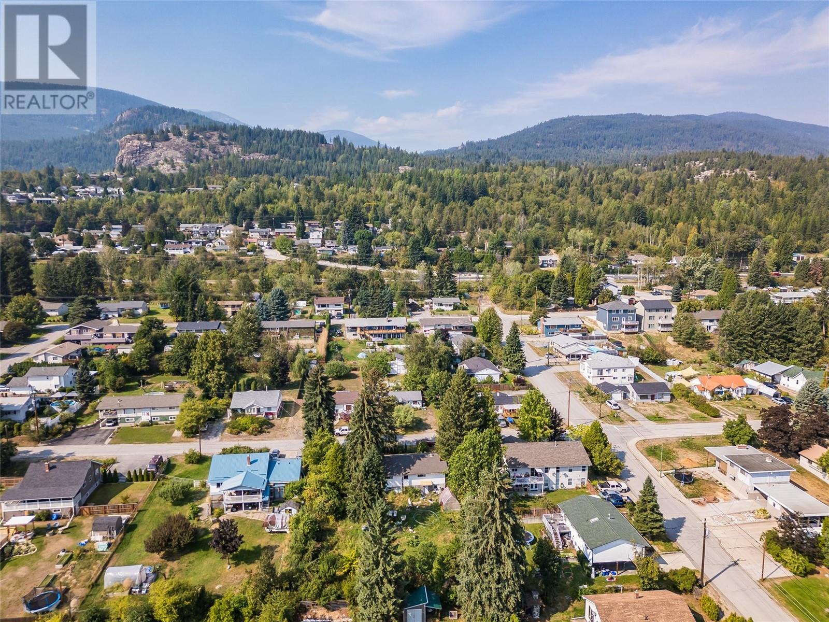
3305 3rd Avenue
Castlegar, British Columbia V1N2R5
$564,900
ID# 10338918

JOHN YETMAN
PERSONAL REAL ESTATE CORPORATION
Direct: 250-215-2455
| Bathroom Total | 2 |
| Bedrooms Total | 3 |
| Half Bathrooms Total | 0 |
| Year Built | 1974 |
| Cooling Type | Central air conditioning |
| Flooring Type | Carpeted, Laminate |
| Heating Type | Forced air, See remarks |
| Stories Total | 1 |
| Utility room | Basement | 23'0'' x 10'0'' |
| Workshop | Basement | 15'0'' x 8'0'' |
| 3pc Bathroom | Basement | Measurements not available |
| Recreation room | Basement | 34'6'' x 11'0'' |
| 4pc Bathroom | Main level | Measurements not available |
| Primary Bedroom | Main level | 15'6'' x 14'0'' |
| Bedroom | Main level | 11'6'' x 10'2'' |
| Bedroom | Main level | 10'6'' x 10'6'' |
| Living room | Main level | 19'6'' x 11'6'' |
| Dining room | Main level | 10'0'' x 9'0'' |
| Kitchen | Main level | 11'6'' x 8'6'' |












