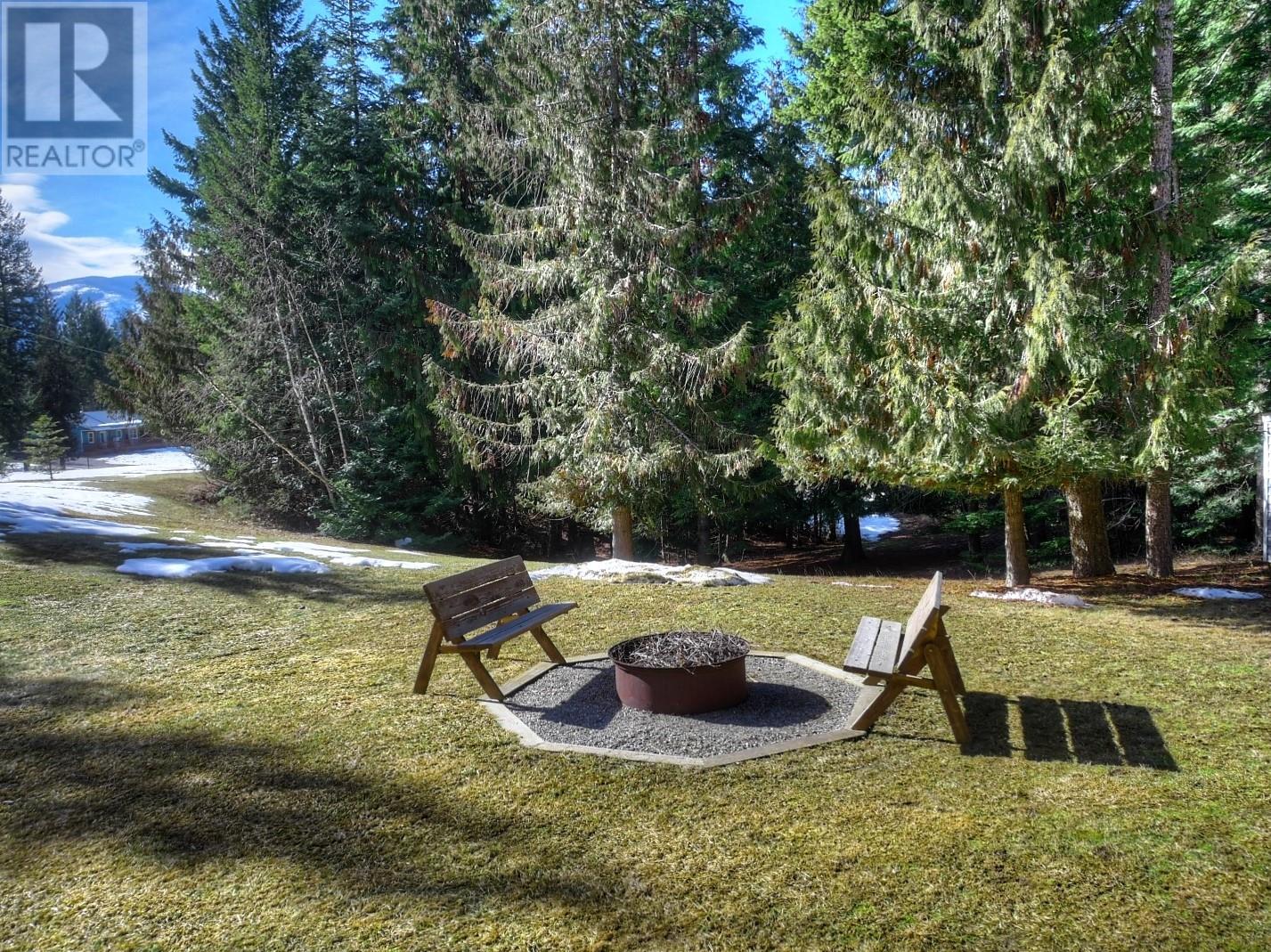
1910 Leaning Tree Road
Lister, British Columbia V0B1G2
$869,900
ID# 10338493

JOHN YETMAN
PERSONAL REAL ESTATE CORPORATION
Direct: 250-215-2455
| Bathroom Total | 3 |
| Bedrooms Total | 6 |
| Half Bathrooms Total | 0 |
| Year Built | 1996 |
| Cooling Type | Heat Pump |
| Flooring Type | Ceramic Tile, Concrete, Hardwood, Linoleum |
| Heating Type | Baseboard heaters, Heat Pump, Stove |
| Heating Fuel | Electric, Wood |
| Stories Total | 1 |
| Utility room | Basement | 12'10'' x 8'10'' |
| Other | Basement | 10'3'' x 8'10'' |
| Laundry room | Basement | 12'8'' x 11'5'' |
| Bedroom | Basement | 11'5'' x 9'2'' |
| Bedroom | Basement | 15'10'' x 12'8'' |
| Bedroom | Basement | 17'4'' x 11'8'' |
| 3pc Bathroom | Basement | 10'0'' x 6'0'' |
| Family room | Basement | 20'2'' x 14'5'' |
| Games room | Basement | 13'8'' x 12'0'' |
| Bedroom | Main level | 10'0'' x 9'6'' |
| 3pc Ensuite bath | Main level | 5'10'' x 7'4'' |
| Primary Bedroom | Main level | 17'4'' x 14'3'' |
| Bedroom | Main level | 12'7'' x 9'10'' |
| 3pc Bathroom | Main level | 8'11'' x 4'10'' |
| Kitchen | Main level | 20'2'' x 16'6'' |
| Living room | Main level | 16'6'' x 13'9'' |
| Mud room | Main level | 7'3'' x 6'6'' |
| Other | Main level | 7'0'' x 12'5'' |













