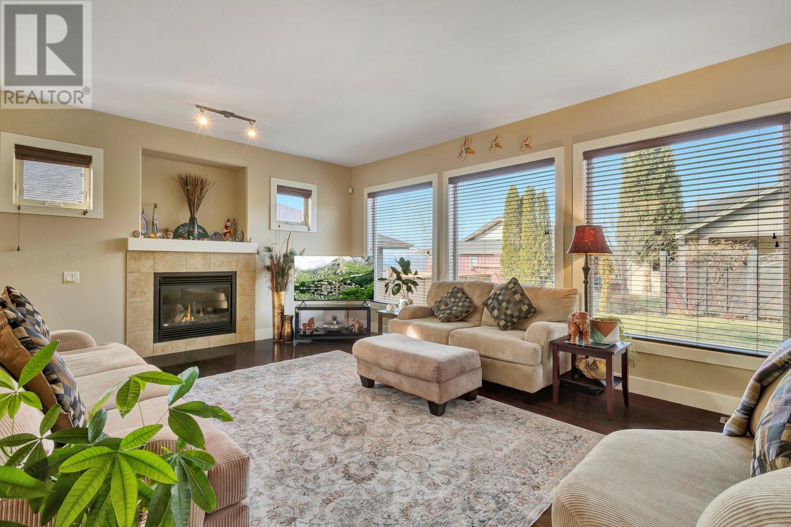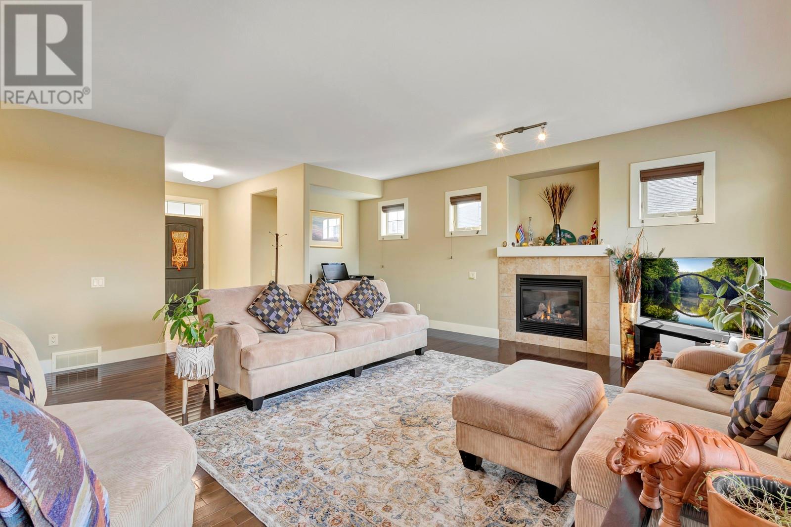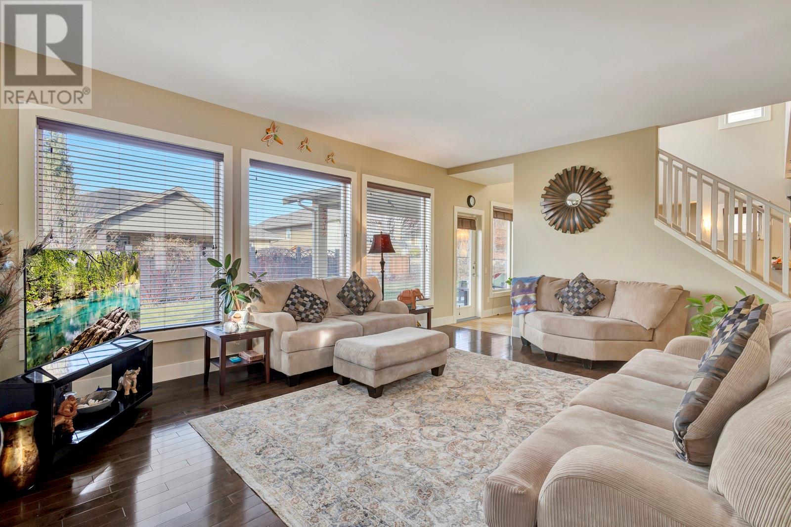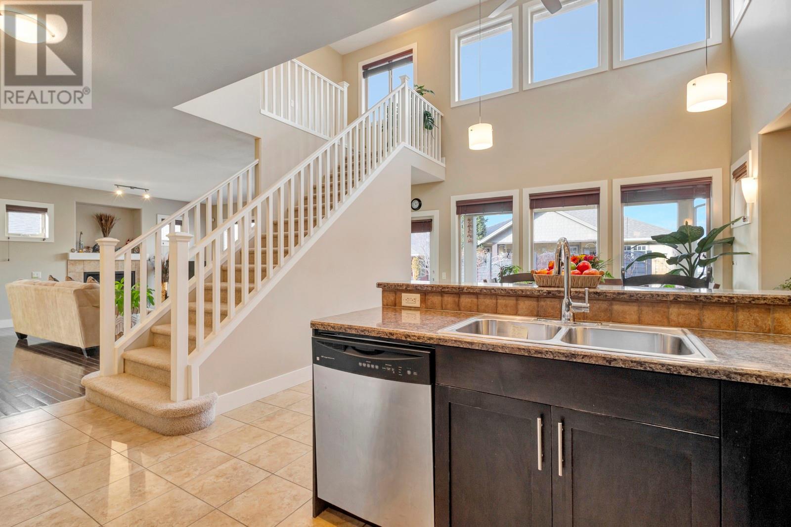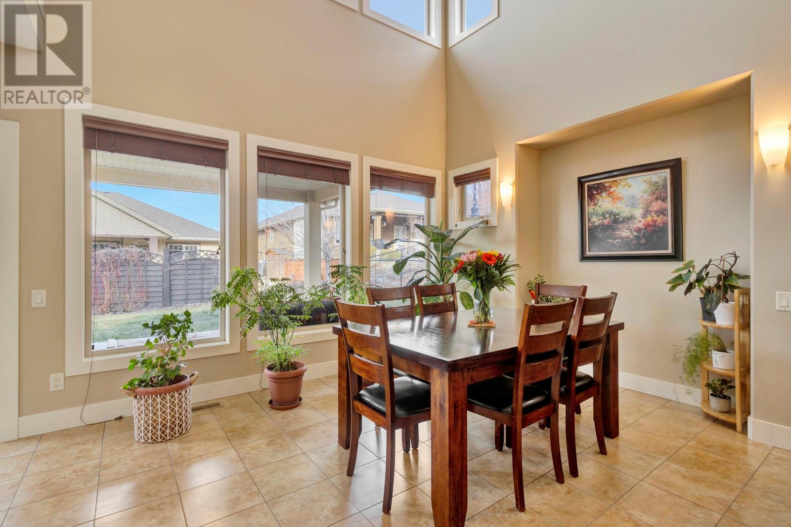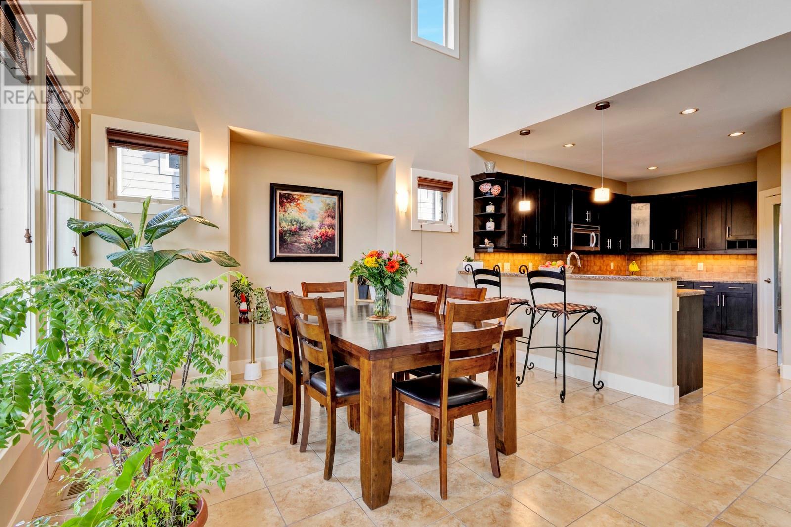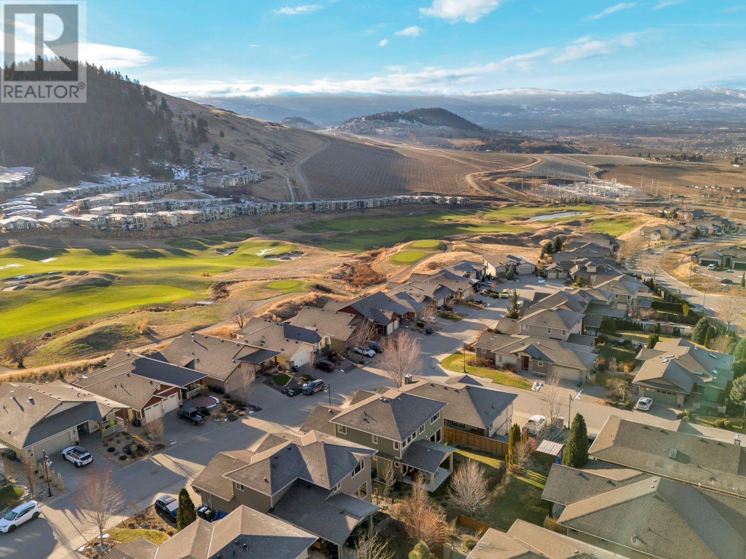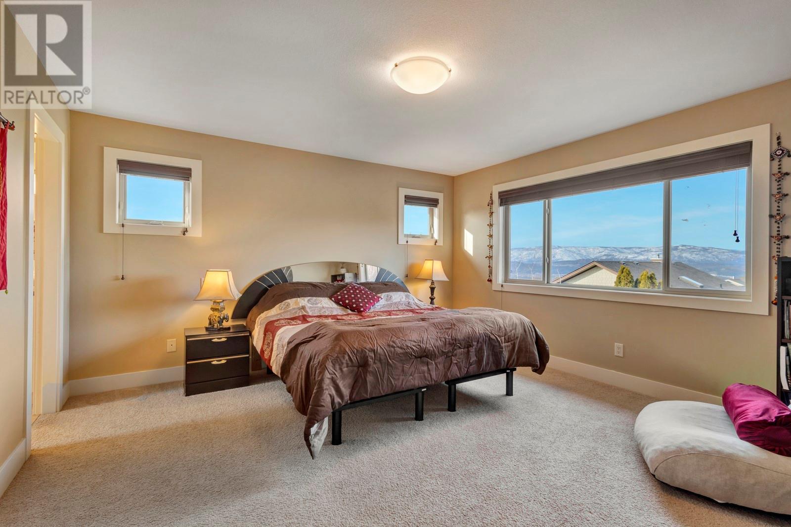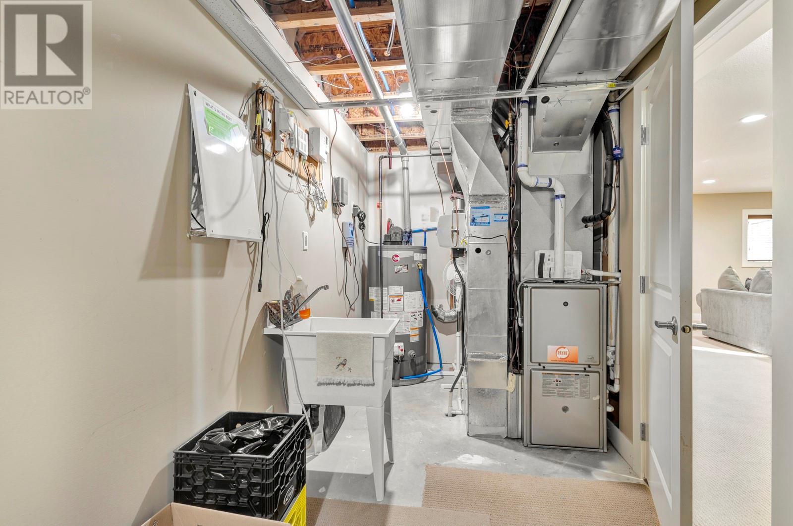
1828 Split Rail Place
Kelowna, British Columbia V1P1R1
$1,000,000
ID# 10338148

JOHN YETMAN
PERSONAL REAL ESTATE CORPORATION
Direct: 250-215-2455
| Bathroom Total | 4 |
| Bedrooms Total | 4 |
| Half Bathrooms Total | 1 |
| Year Built | 2009 |
| Cooling Type | Central air conditioning |
| Flooring Type | Carpeted, Hardwood, Tile |
| Heating Type | Forced air, See remarks |
| Stories Total | 2 |
| 3pc Bathroom | Second level | 9'4'' x 5'10'' |
| Bedroom | Second level | 13'1'' x 13'2'' |
| Bedroom | Second level | 12'8'' x 15'1'' |
| Other | Second level | 7'1'' x 5'11'' |
| 4pc Ensuite bath | Second level | 7'2'' x 10'4'' |
| Primary Bedroom | Second level | 14'7'' x 14'2'' |
| Other | Second level | 10'7'' x 17'7'' |
| Utility room | Basement | 22'2'' x 7'4'' |
| 3pc Bathroom | Basement | 8'0'' x 7'11'' |
| Bedroom | Basement | 12'0'' x 10'8'' |
| Family room | Basement | 25'7'' x 27'10'' |
| Laundry room | Main level | 9'8'' x 7'4'' |
| Kitchen | Main level | 16'5'' x 27'0'' |
| Living room | Main level | 18'5'' x 19'4'' |
| 2pc Bathroom | Main level | 5'6'' x 8'1'' |
| Foyer | Main level | 7'10'' x 8'1'' |

