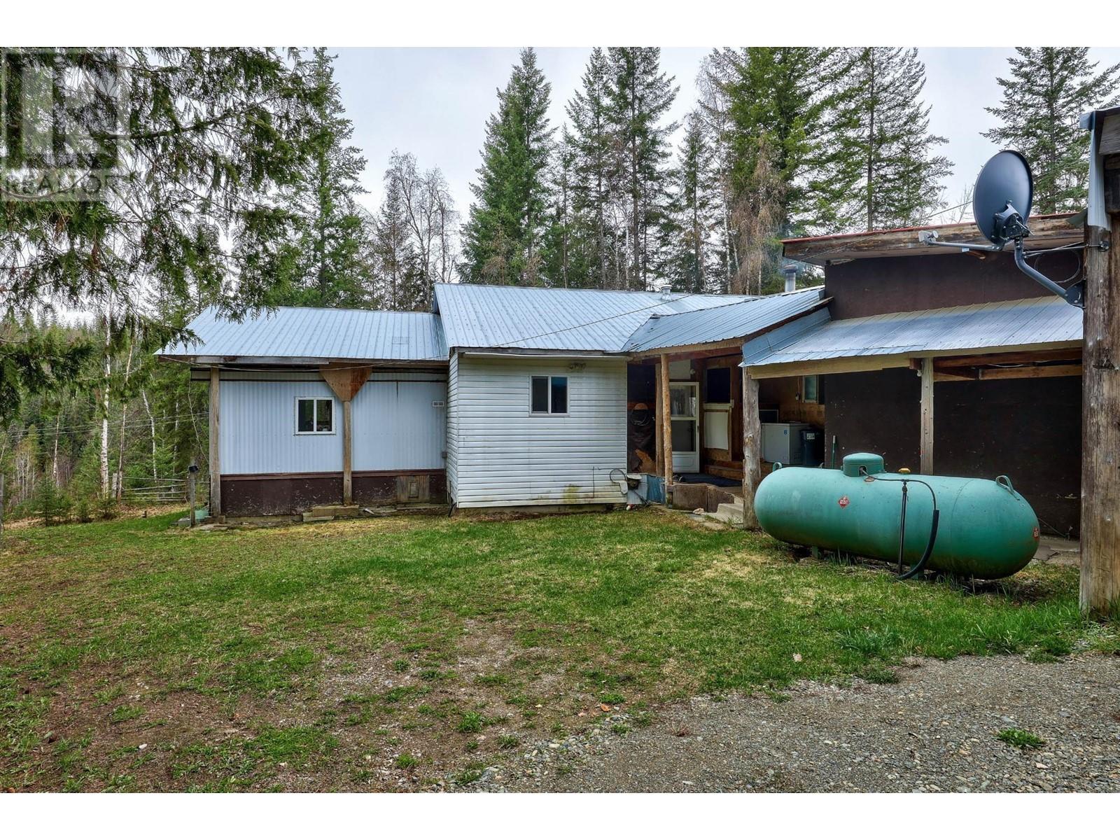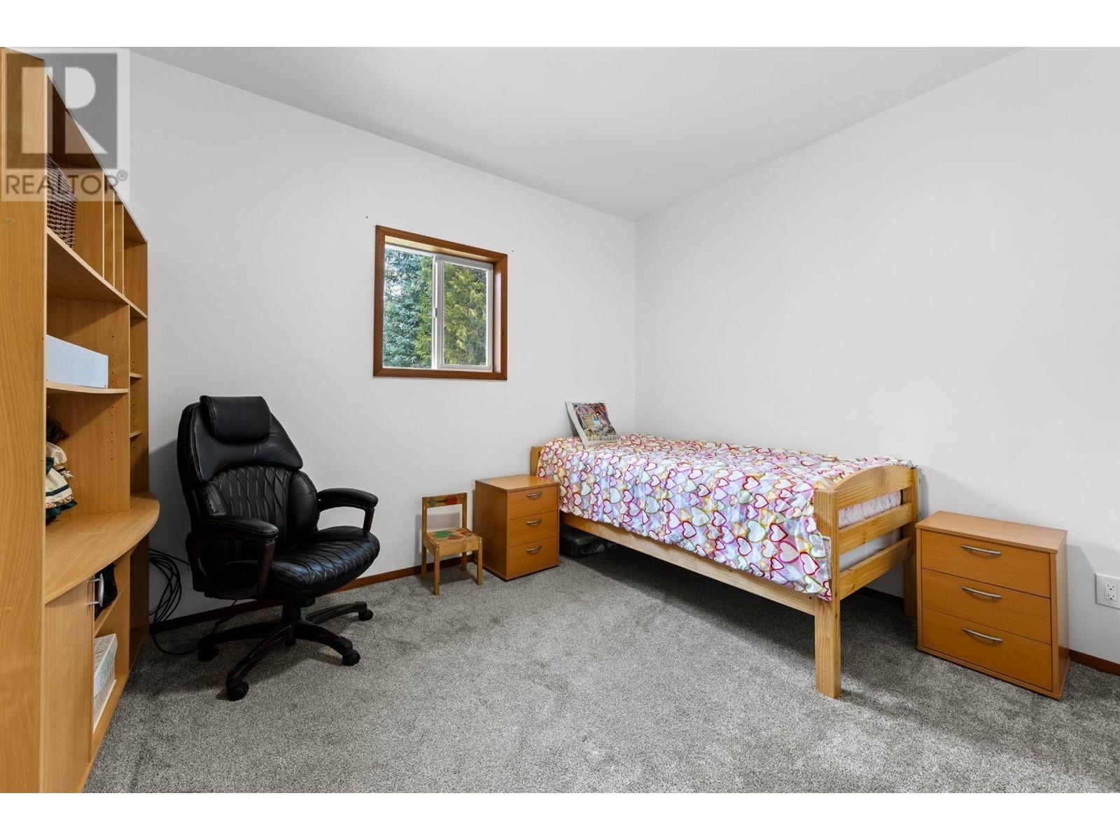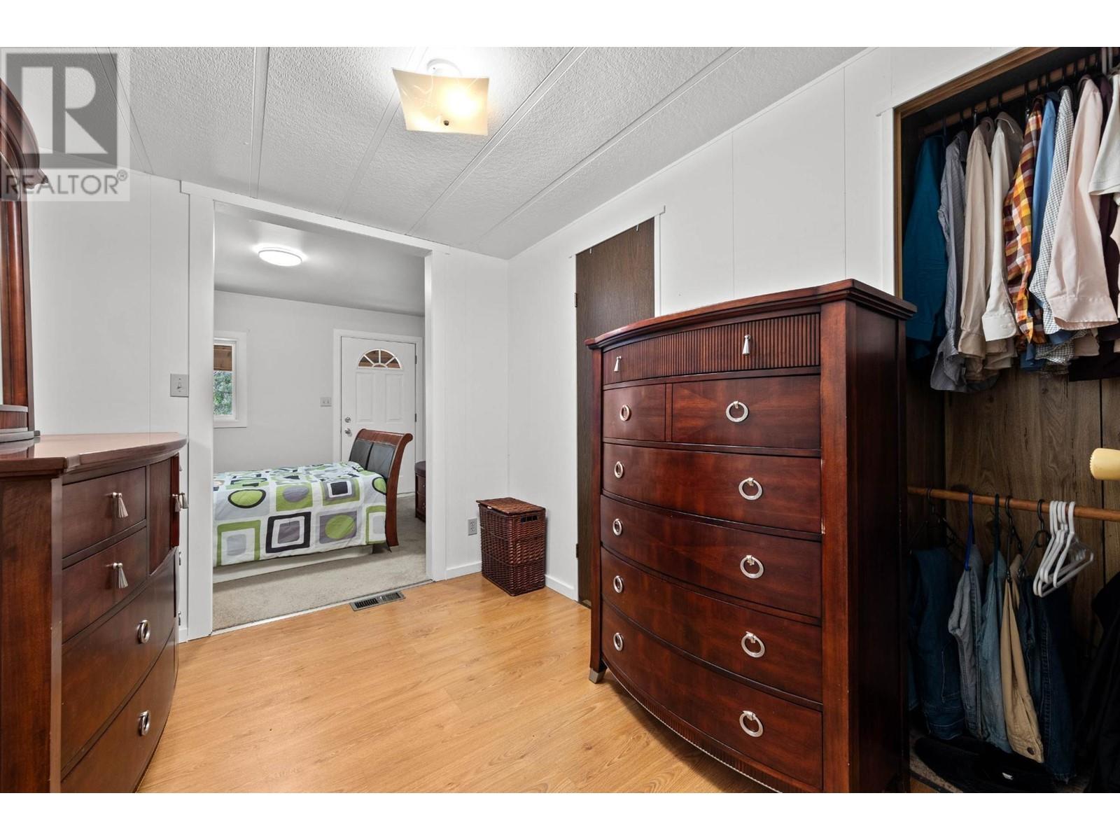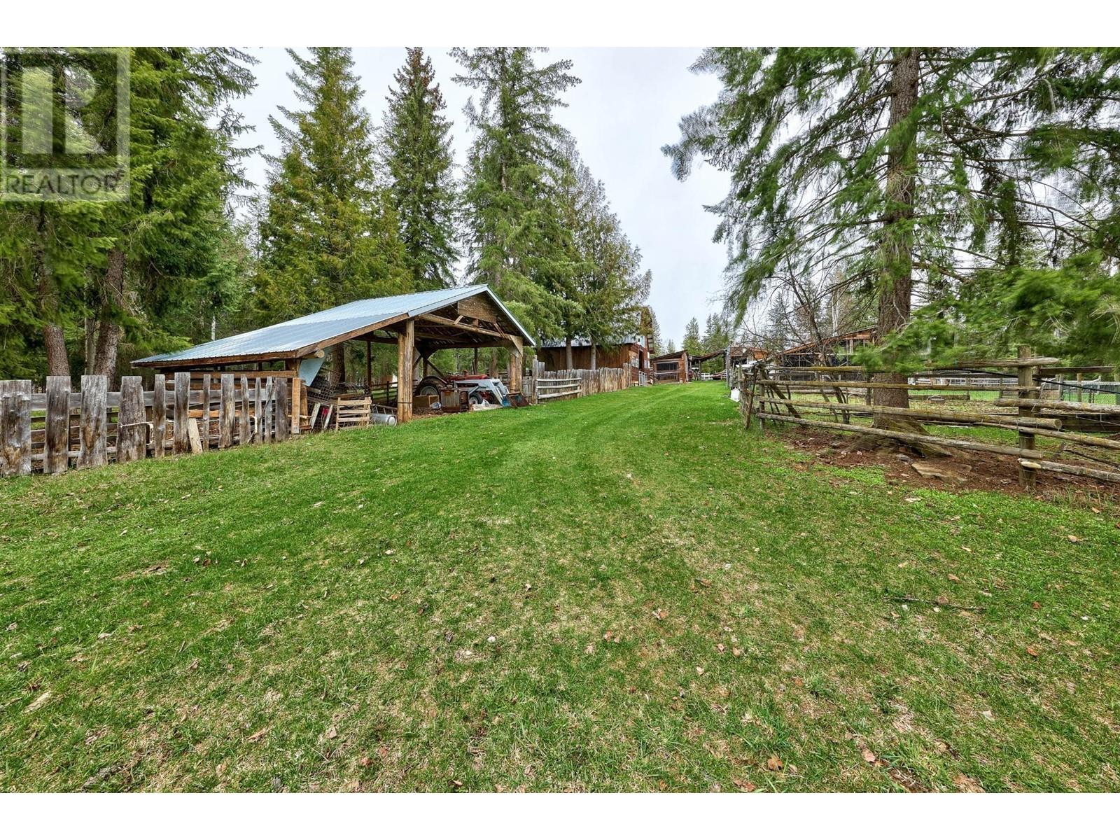
3512 BARRIERE LAKES Road
Barriere, British Columbia V0E1E0
$999,999
ID# 10337503

JOHN YETMAN
PERSONAL REAL ESTATE CORPORATION
Direct: 250-215-2455
| Bathroom Total | 3 |
| Bedrooms Total | 3 |
| Half Bathrooms Total | 1 |
| Year Built | 1975 |
| Flooring Type | Carpeted, Mixed Flooring |
| Heating Type | Forced air, Stove, See remarks |
| Heating Fuel | Wood |
| Stories Total | 1 |
| Storage | Main level | 15'0'' x 15'0'' |
| Storage | Main level | 15'0'' x 15'0'' |
| Other | Main level | 10'0'' x 10'0'' |
| Primary Bedroom | Main level | 20'0'' x 10'0'' |
| Den | Main level | 10'0'' x 15'0'' |
| Office | Main level | 7'0'' x 10'0'' |
| Bedroom | Main level | 11'0'' x 10'0'' |
| Bedroom | Main level | 11'6'' x 9'6'' |
| Living room | Main level | 13'0'' x 14'0'' |
| Kitchen | Main level | 13'0'' x 14'0'' |
| Mud room | Main level | 14'6'' x 9'6'' |
| Foyer | Main level | 6'6'' x 9'6'' |
| Full ensuite bathroom | Main level | Measurements not available |
| Partial ensuite bathroom | Main level | Measurements not available |
| Full bathroom | Main level | Measurements not available |





























































