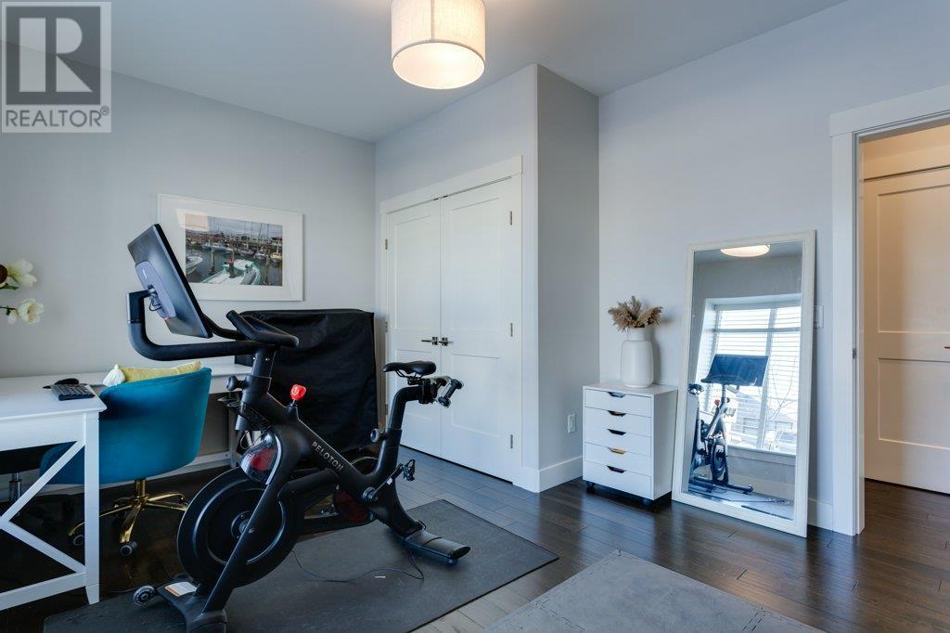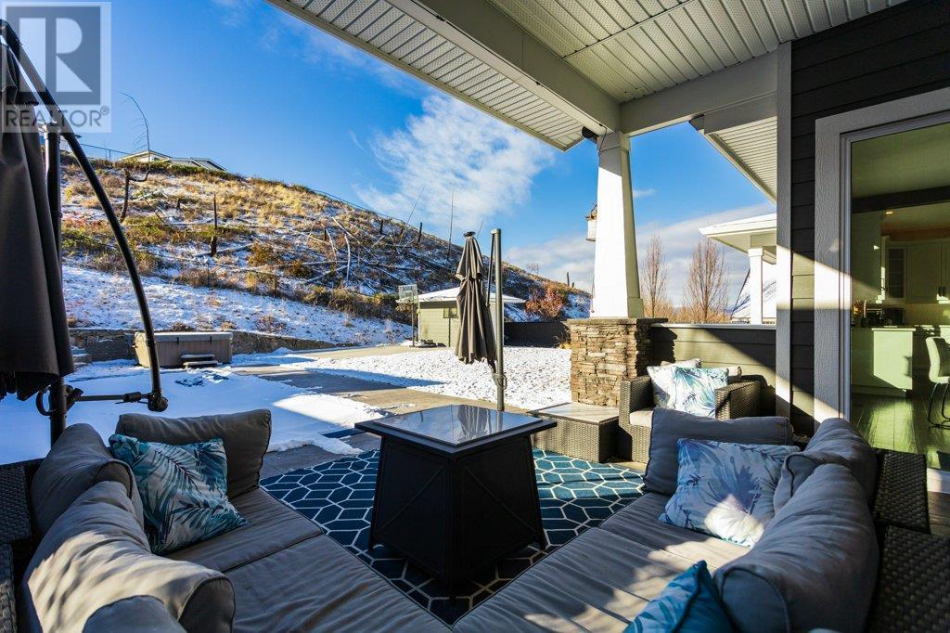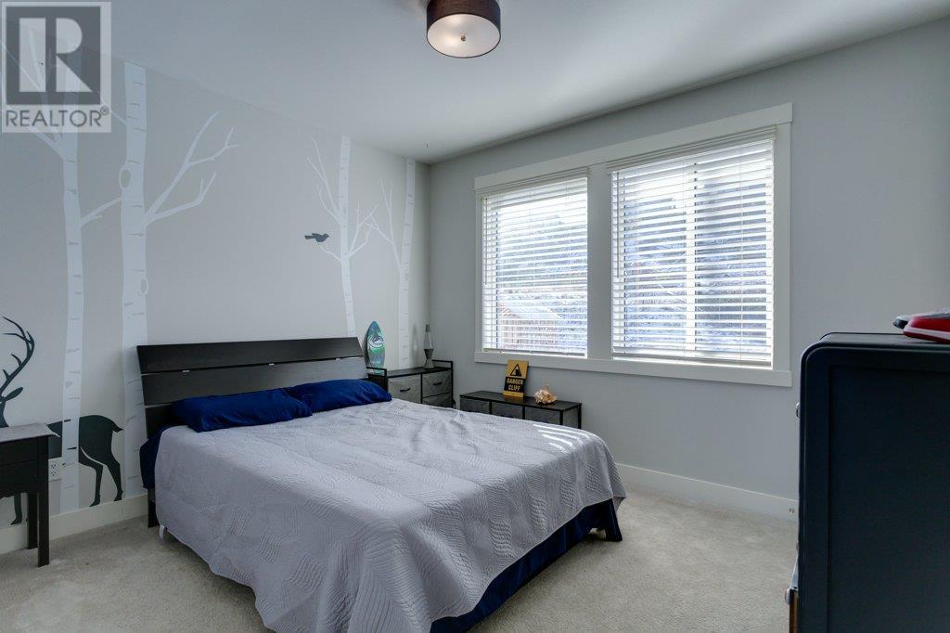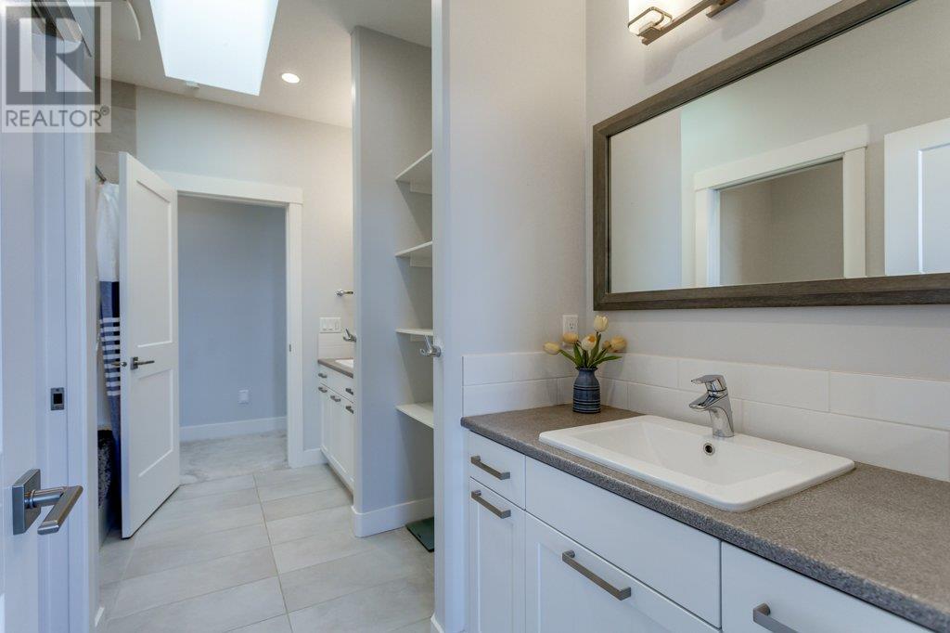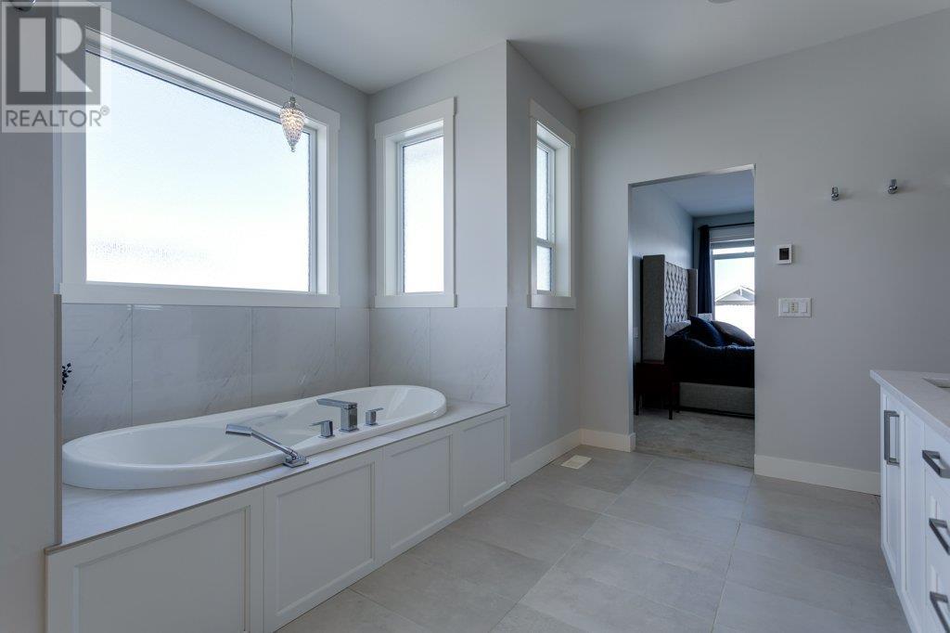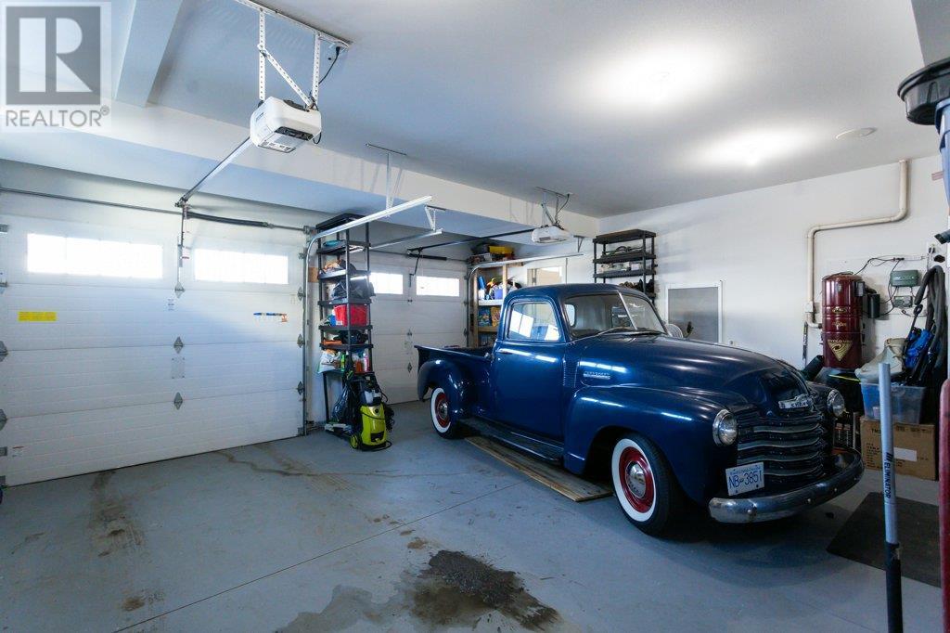
1613 Fawn Run Drive
Kelowna, British Columbia V1W5M8
$1,879,000
ID# 10335703

JOHN YETMAN
PERSONAL REAL ESTATE CORPORATION
Direct: 250-215-2455
| Bathroom Total | 5 |
| Bedrooms Total | 6 |
| Half Bathrooms Total | 0 |
| Year Built | 2017 |
| Cooling Type | Central air conditioning |
| Flooring Type | Carpeted, Ceramic Tile, Hardwood |
| Heating Type | Forced air, See remarks |
| Stories Total | 2 |
| Full ensuite bathroom | Second level | 8'5'' x 11'9'' |
| Full ensuite bathroom | Second level | 11'6'' x 18'3'' |
| Bedroom | Second level | 11'5'' x 13'8'' |
| Bedroom | Second level | 12'3'' x 11' |
| Recreation room | Second level | 14'11'' x 16'1'' |
| Laundry room | Second level | 12'8'' x 11' |
| Primary Bedroom | Second level | 15'6'' x 18'5'' |
| Full bathroom | Basement | 5'1'' x 9'10'' |
| Full bathroom | Basement | 5' x 11'7'' |
| Bedroom | Basement | 9'9'' x 12'2'' |
| Bedroom | Basement | 15'2'' x 9'10'' |
| Recreation room | Basement | 27' x 11'9'' |
| 3pc Bathroom | Main level | 8'11'' x 5'5'' |
| Dining room | Main level | 12'5'' x 11'7'' |
| Foyer | Main level | 7'10'' x 7' |
| Kitchen | Main level | 13'1'' x 19'5'' |
| Living room | Main level | 17' x 15'11'' |
| Bedroom | Main level | 14'11'' x 11'4'' |
| Kitchen | Additional Accommodation | 10'3'' x 10'2'' |







