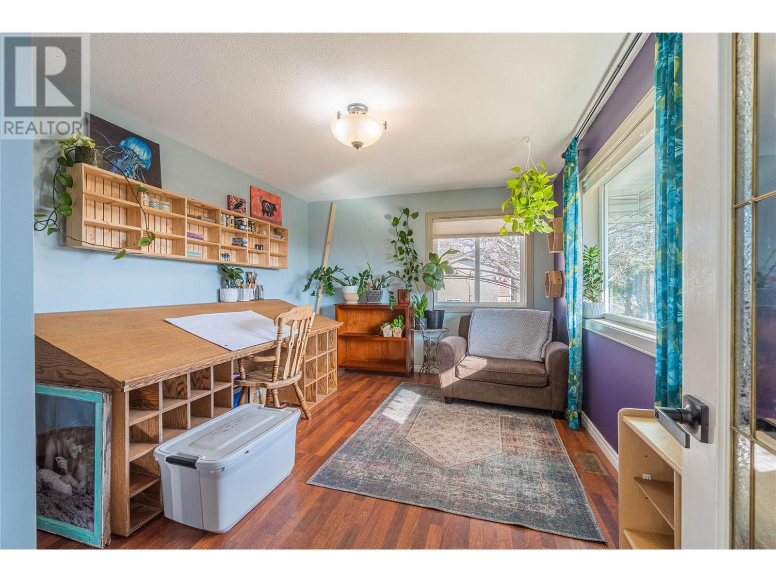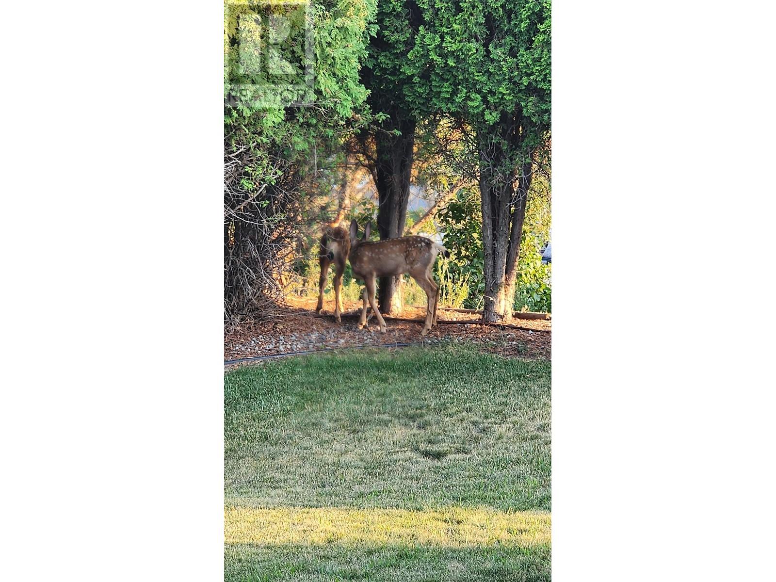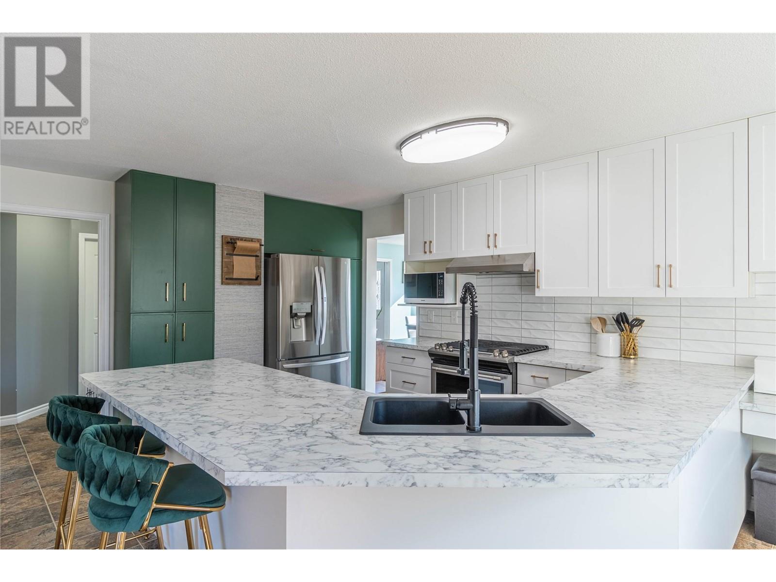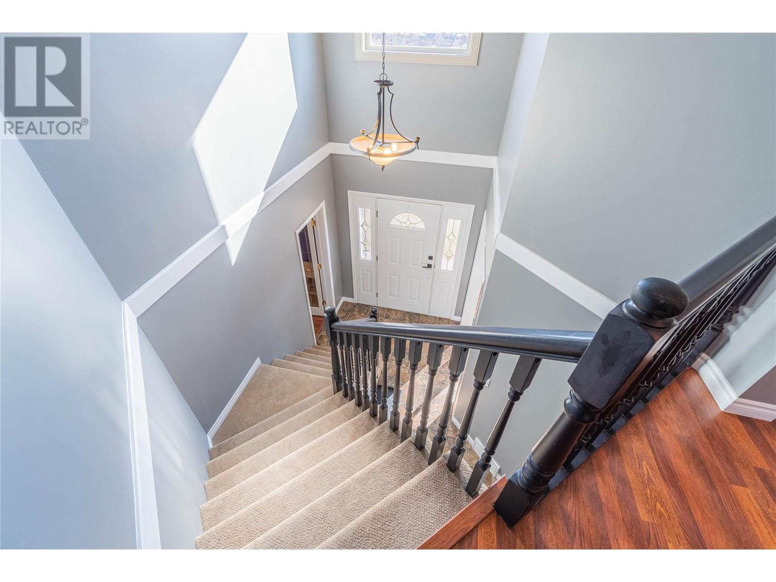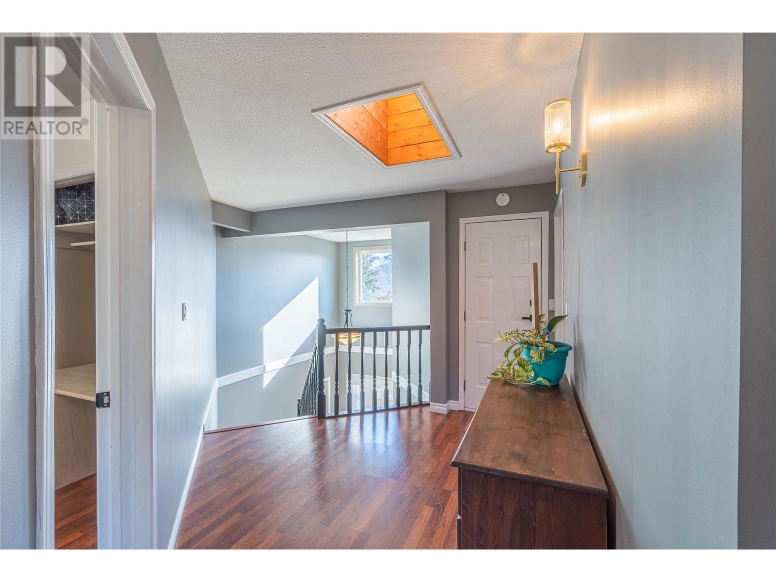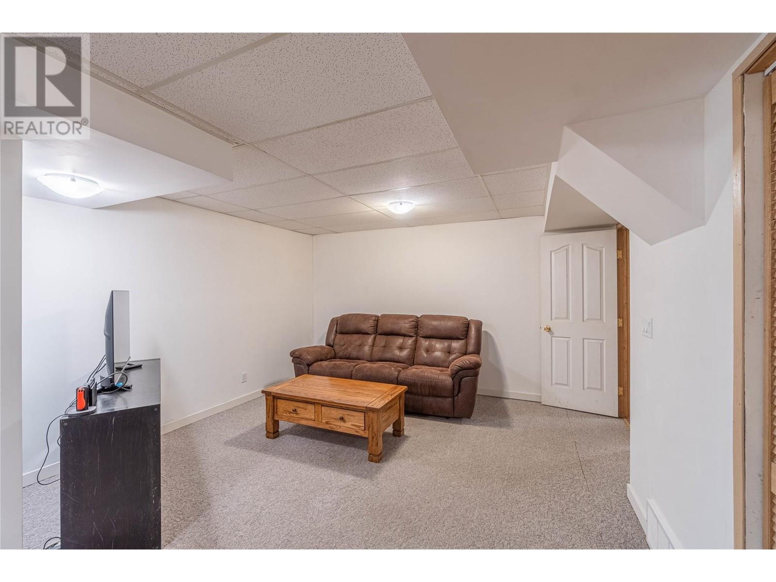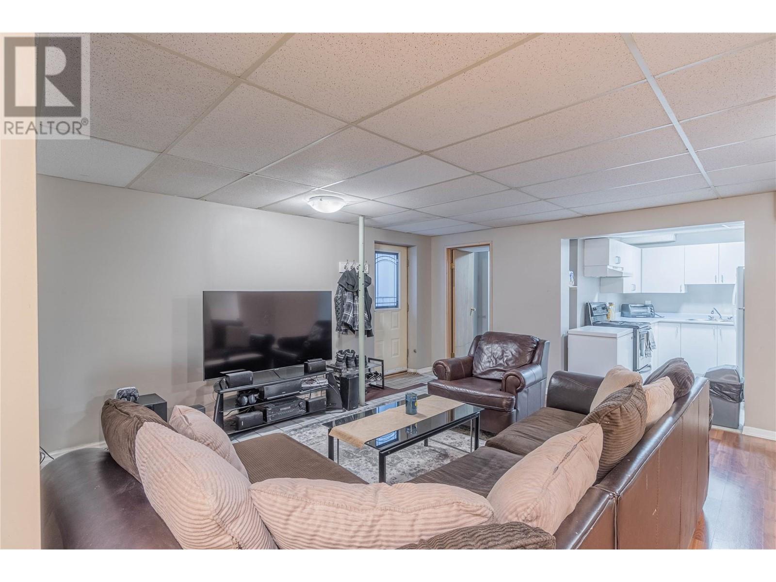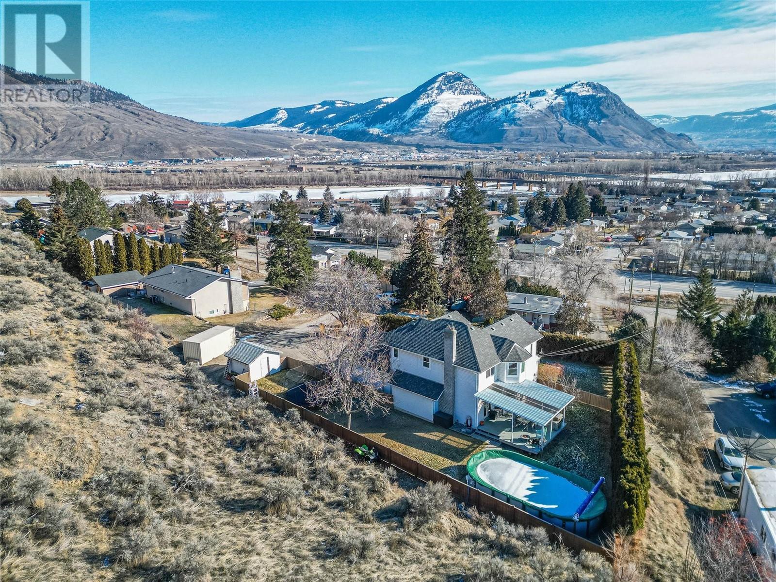
865 Alview Crescent
Kamloops, British Columbia V2B6C5
$1,000,000
ID# 10335437

JOHN YETMAN
PERSONAL REAL ESTATE CORPORATION
Direct: 250-215-2455
| Bathroom Total | 4 |
| Bedrooms Total | 4 |
| Half Bathrooms Total | 1 |
| Year Built | 1991 |
| Cooling Type | Central air conditioning |
| Flooring Type | Carpeted, Laminate, Tile |
| Heating Type | Forced air, See remarks |
| Stories Total | 3 |
| 4pc Ensuite bath | Second level | Measurements not available |
| 4pc Bathroom | Second level | Measurements not available |
| Bedroom | Second level | 11'10'' x 10'2'' |
| Bedroom | Second level | 9'5'' x 12' |
| Primary Bedroom | Second level | 16'8'' x 23'10'' |
| Storage | Basement | 14'11'' x 10'10'' |
| Family room | Basement | 20'7'' x 13'9'' |
| Den | Main level | 14'11'' x 10'10'' |
| 2pc Bathroom | Main level | Measurements not available |
| Laundry room | Main level | 9'8'' x 6'0'' |
| Family room | Main level | 17'7'' x 10'5'' |
| Dining nook | Main level | 7'10'' x 10'4'' |
| Kitchen | Main level | 14'7'' x 10'4'' |
| Foyer | Main level | 7' x 9'5'' |
| Dining room | Main level | 11'7'' x 14' |
| Living room | Main level | 12'7'' x 15'5'' |
| Full bathroom | Additional Accommodation | Measurements not available |
| Bedroom | Additional Accommodation | 10' x 13'9'' |
| Living room | Additional Accommodation | 21'8'' x 20'2'' |
| Kitchen | Additional Accommodation | 10'8'' x 7'10'' |













