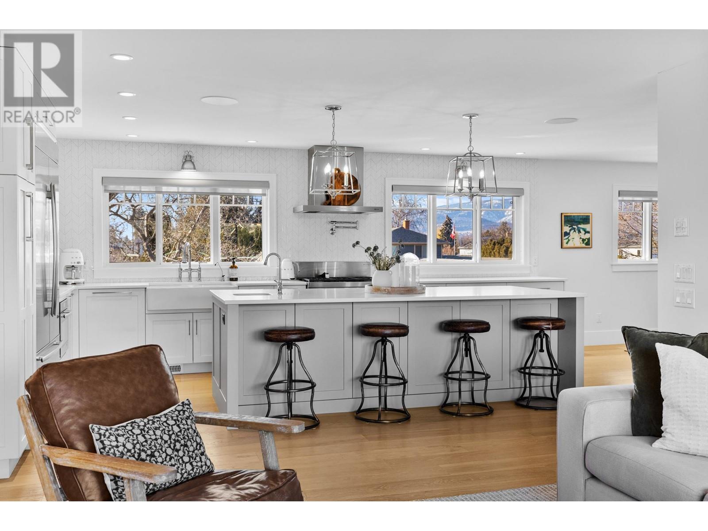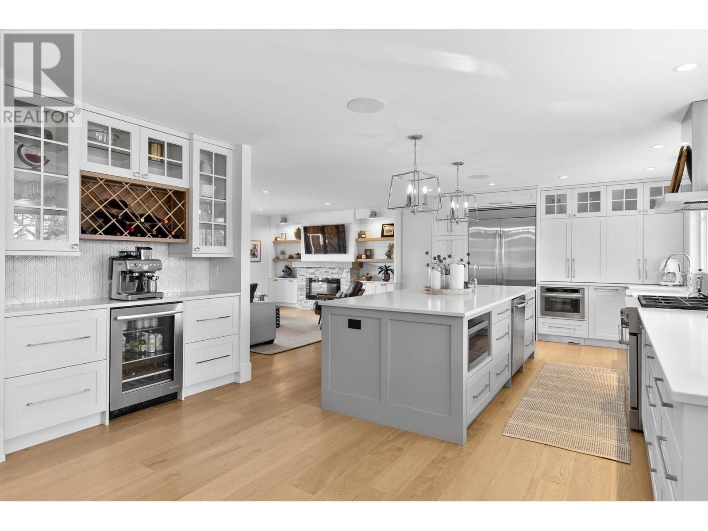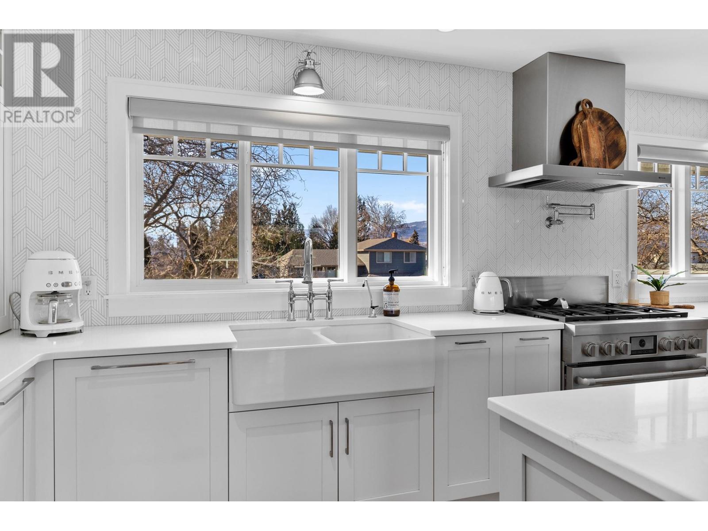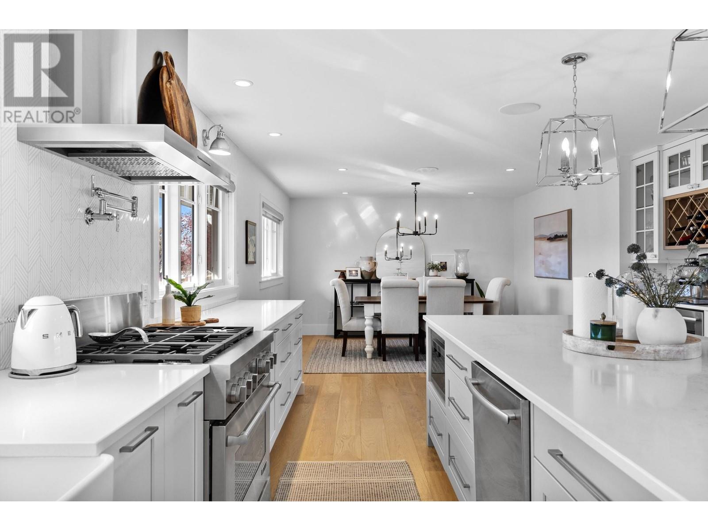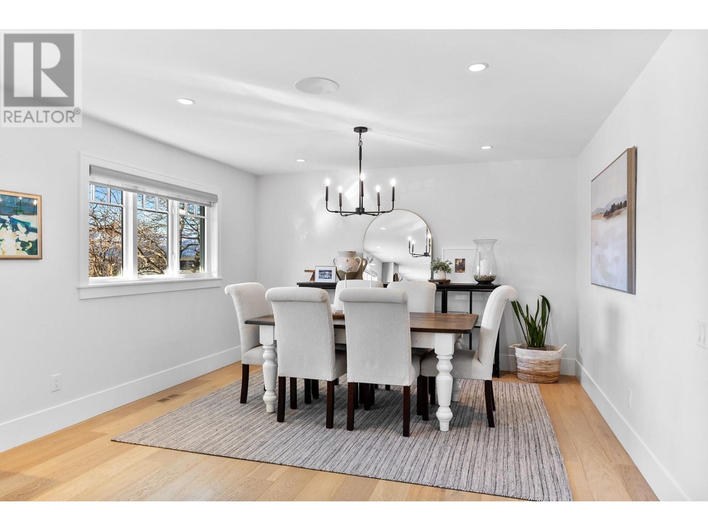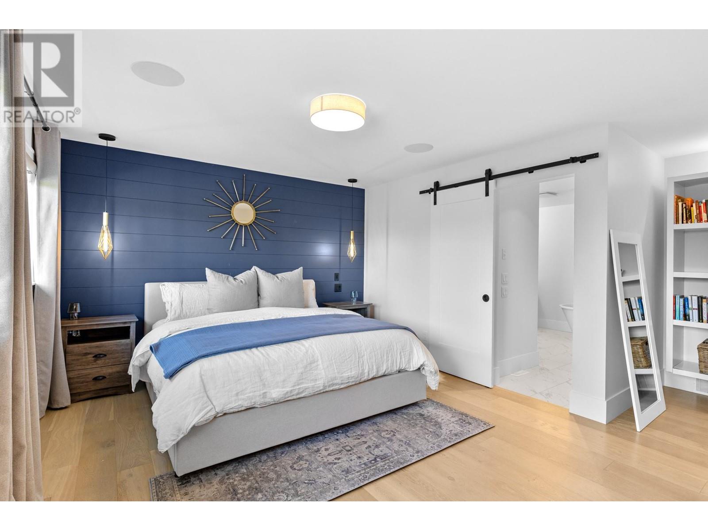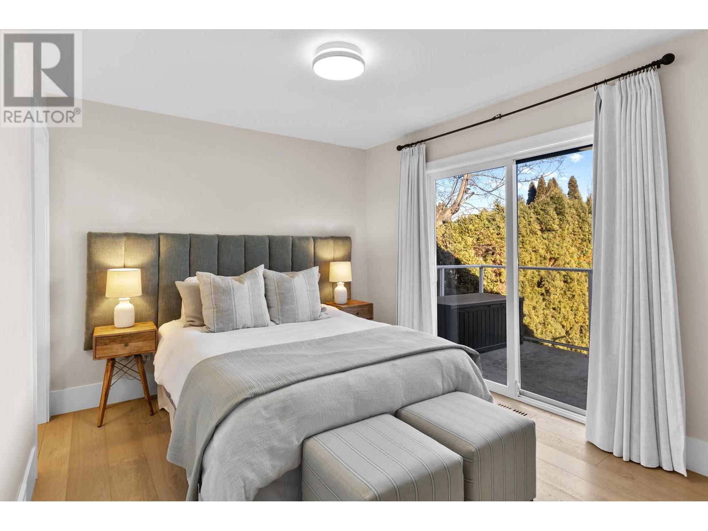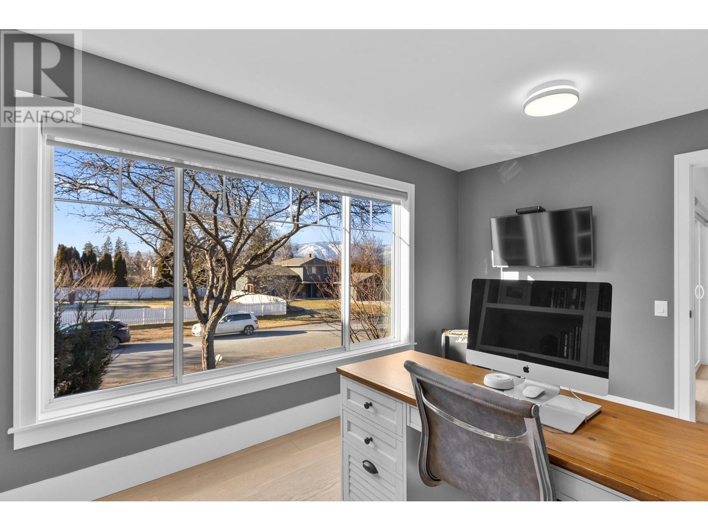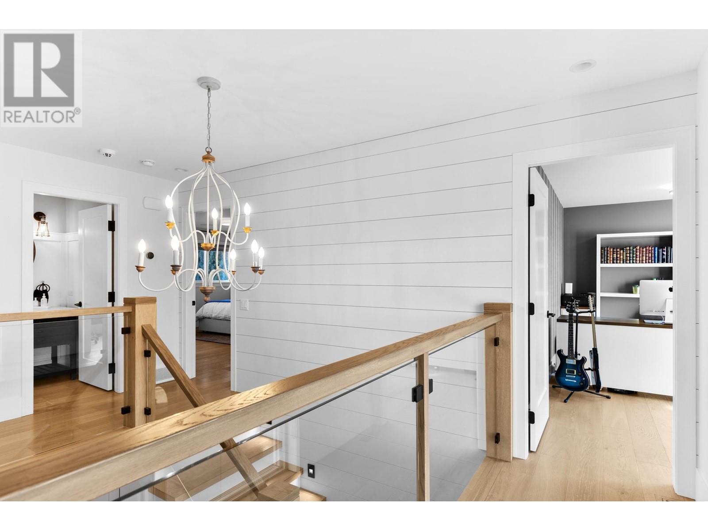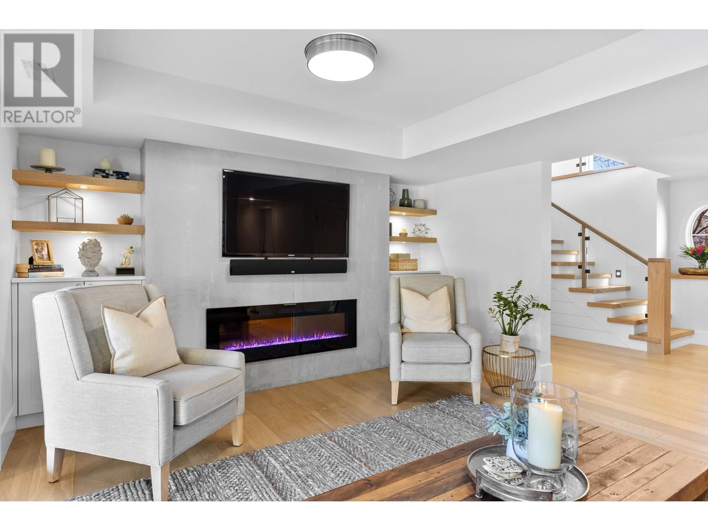
4263 Del Monte Street
Kelowna, British Columbia V1W2J2
$1,895,000
ID# 10335712

JOHN YETMAN
PERSONAL REAL ESTATE CORPORATION
Direct: 250-215-2455
| Bathroom Total | 5 |
| Bedrooms Total | 4 |
| Half Bathrooms Total | 1 |
| Year Built | 1979 |
| Cooling Type | Central air conditioning |
| Heating Type | See remarks |
| Stories Total | 2 |
| Storage | Lower level | 13'3'' x 7'5'' |
| Laundry room | Lower level | 9'3'' x 7'7'' |
| 3pc Bathroom | Lower level | 9'4'' x 9'3'' |
| Bedroom | Lower level | 16'5'' x 14'2'' |
| 4pc Bathroom | Lower level | 6'3'' x 11'11'' |
| Bedroom | Lower level | 13'5'' x 13'2'' |
| Living room | Lower level | 13'5'' x 16'10'' |
| Foyer | Lower level | 13' x 10'9'' |
| 3pc Ensuite bath | Main level | 4'11'' x 11'2'' |
| Den | Main level | 9'11'' x 15'1'' |
| Dining room | Main level | 13'3'' x 11'7'' |
| Bedroom | Main level | 9'7'' x 15'1'' |
| Other | Main level | 7'1'' x 10'2'' |
| 6pc Ensuite bath | Main level | 12'5'' x 15'2'' |
| Primary Bedroom | Main level | 17'8'' x 15'1'' |
| Partial bathroom | Main level | 5' x 8'4'' |
| Living room | Main level | 13'7'' x 20'3'' |
| Kitchen | Main level | 13'1'' x 21'7'' |







