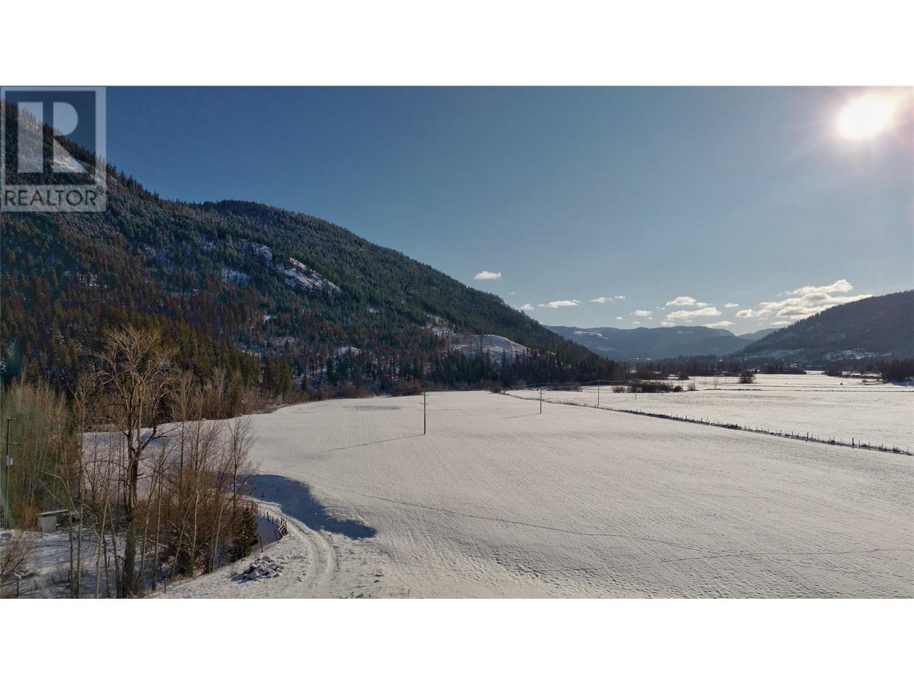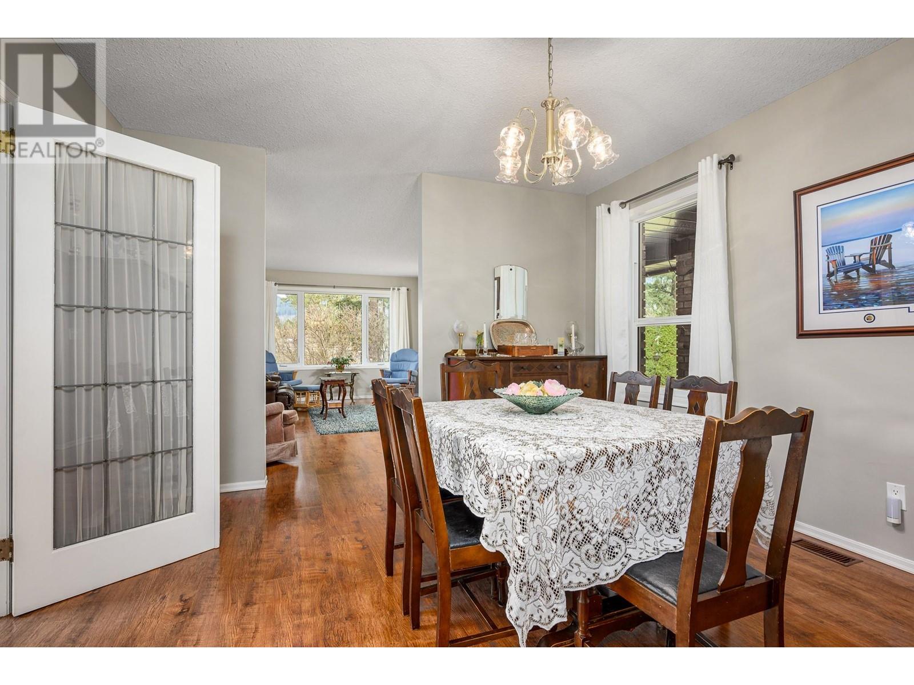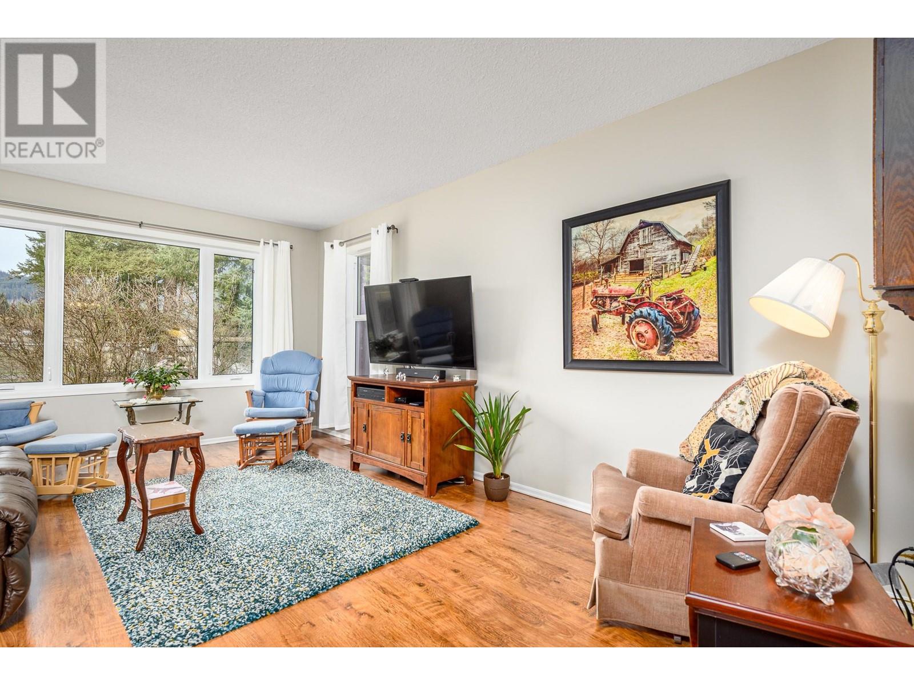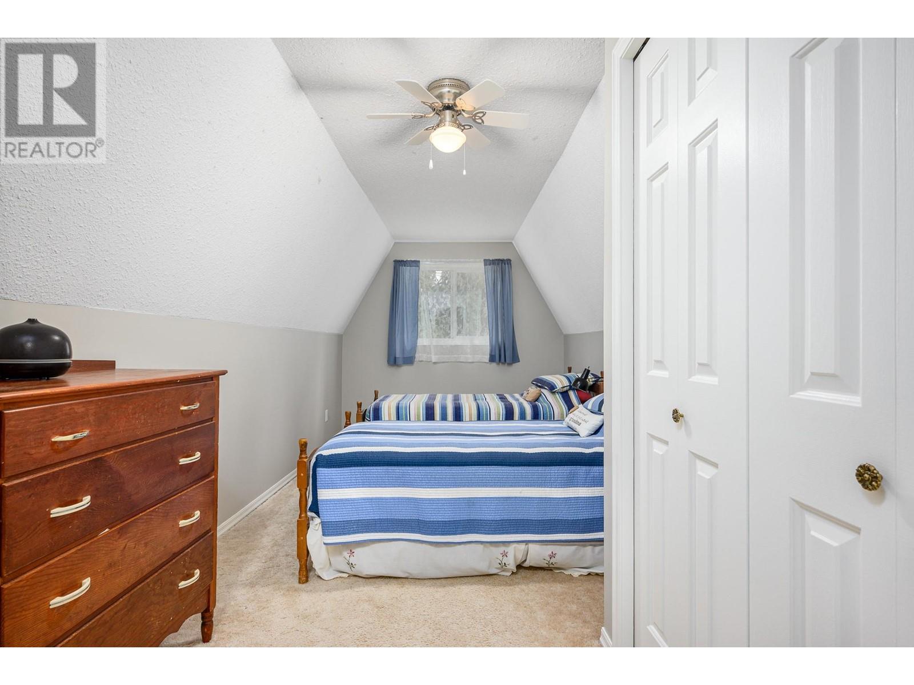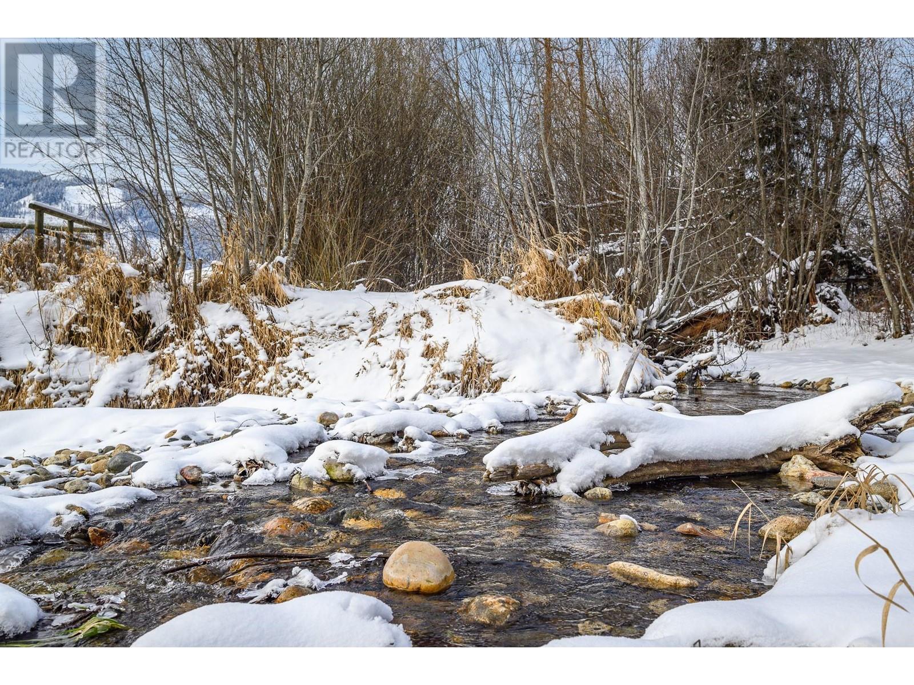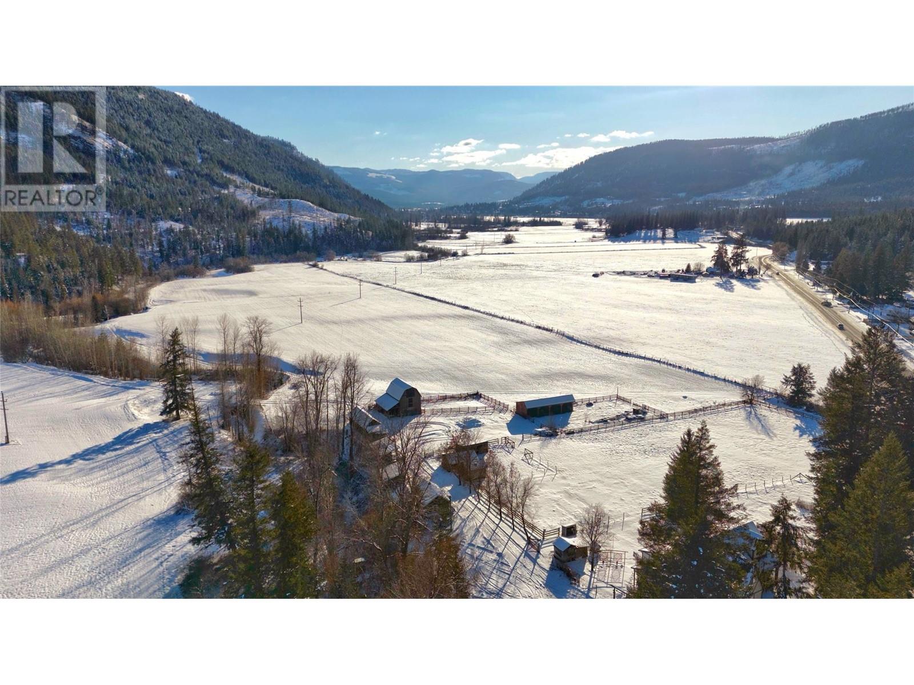
487 Mabel Lake Road
Lumby, British Columbia V0E2G5
$2,699,000
ID# 10335246

JOHN YETMAN
PERSONAL REAL ESTATE CORPORATION
Direct: 250-215-2455
| Bathroom Total | 4 |
| Bedrooms Total | 5 |
| Half Bathrooms Total | 1 |
| Year Built | 1940 |
| Cooling Type | Central air conditioning |
| Flooring Type | Mixed Flooring |
| Heating Type | Forced air, See remarks |
| Heating Fuel | Electric |
| Stories Total | 3 |
| Full bathroom | Second level | 9'5'' x 16'7'' |
| Den | Second level | 12'6'' x 12'5'' |
| Bedroom | Second level | 8'7'' x 18'1'' |
| Bedroom | Second level | 13'6'' x 10'9'' |
| Bedroom | Second level | 13'8'' x 10'9'' |
| Full ensuite bathroom | Second level | 9'5'' x 10'9'' |
| Primary Bedroom | Second level | 16'7'' x 10'9'' |
| Storage | Basement | 6'7'' x 2'3'' |
| Storage | Basement | 12' x 11'1'' |
| Storage | Basement | 15'5'' x 9'10'' |
| Utility room | Basement | 15' x 13'1'' |
| Recreation room | Basement | 16'11'' x 22' |
| Partial bathroom | Main level | 5'10'' x 4'1'' |
| Bedroom | Main level | 13'4'' x 10'8'' |
| Family room | Main level | 14' x 10'8'' |
| Full bathroom | Main level | 9'6'' x 7'2'' |
| Laundry room | Main level | 11'7'' x 10'8'' |
| Foyer | Main level | 9'7'' x 7' |
| Living room | Main level | 17'10'' x 12'4'' |
| Other | Main level | 14'2'' x 12'4'' |
| Dining room | Main level | 17'8'' x 14'5'' |
| Kitchen | Main level | 13'8'' x 23'10'' |







