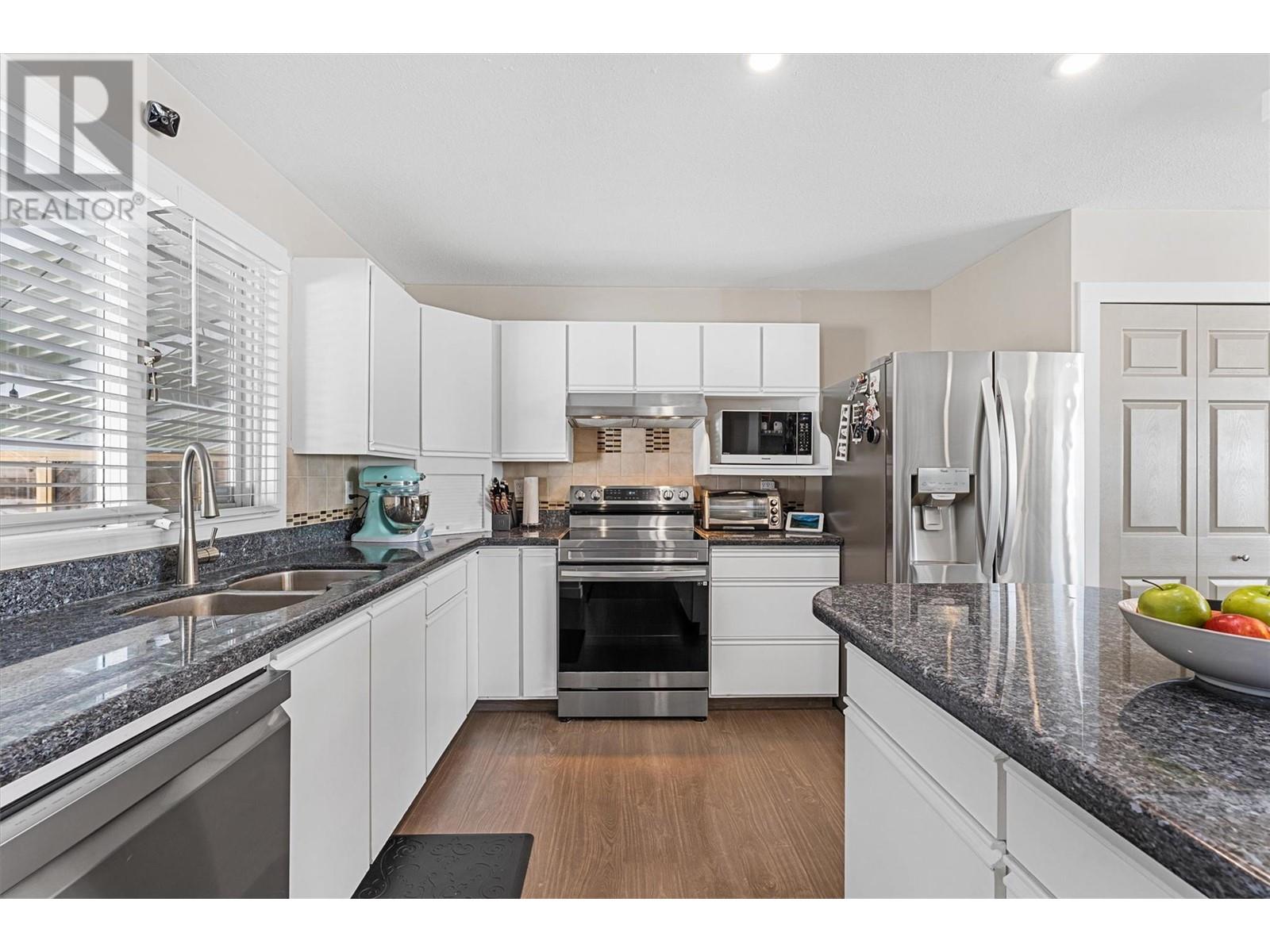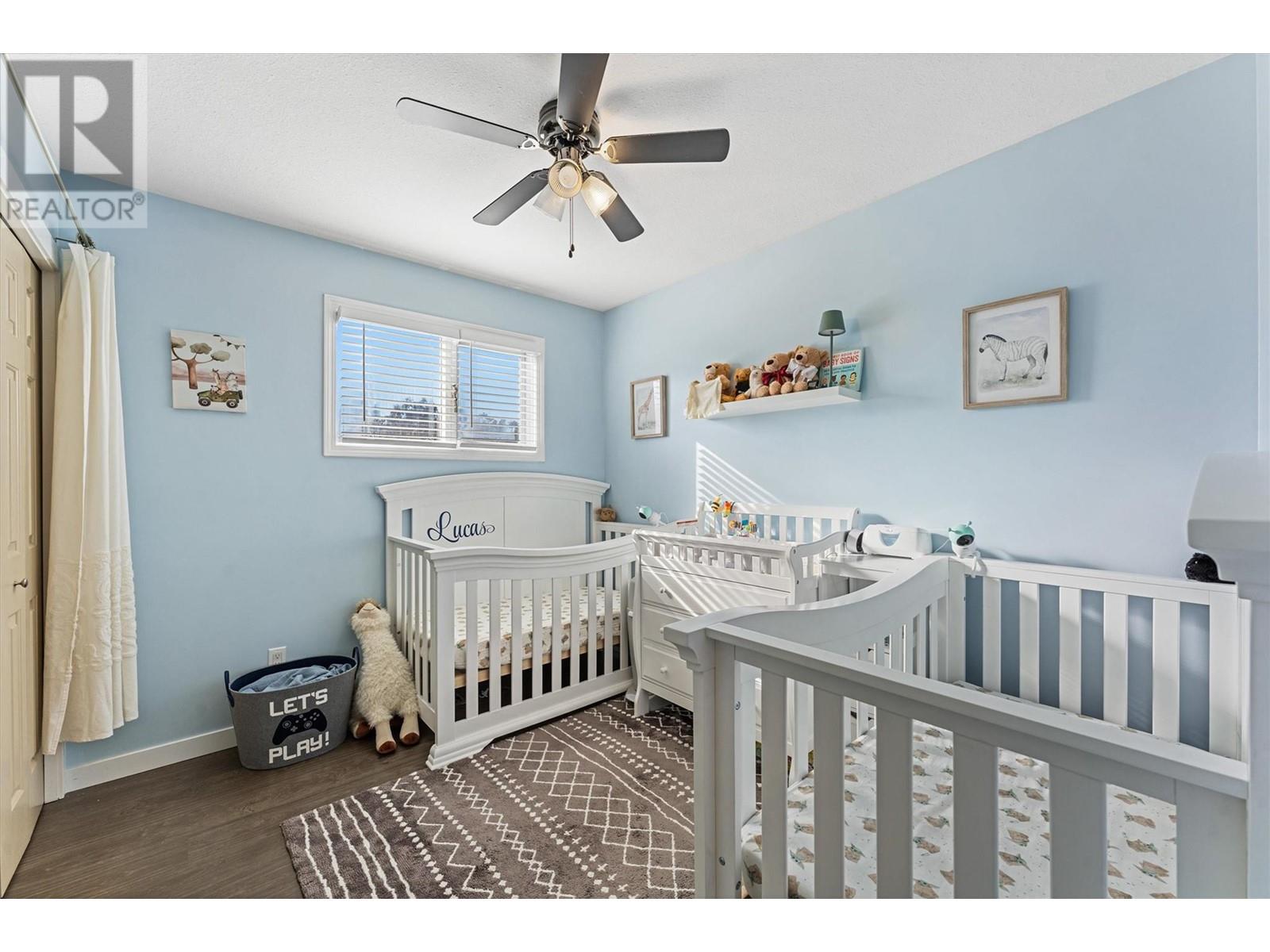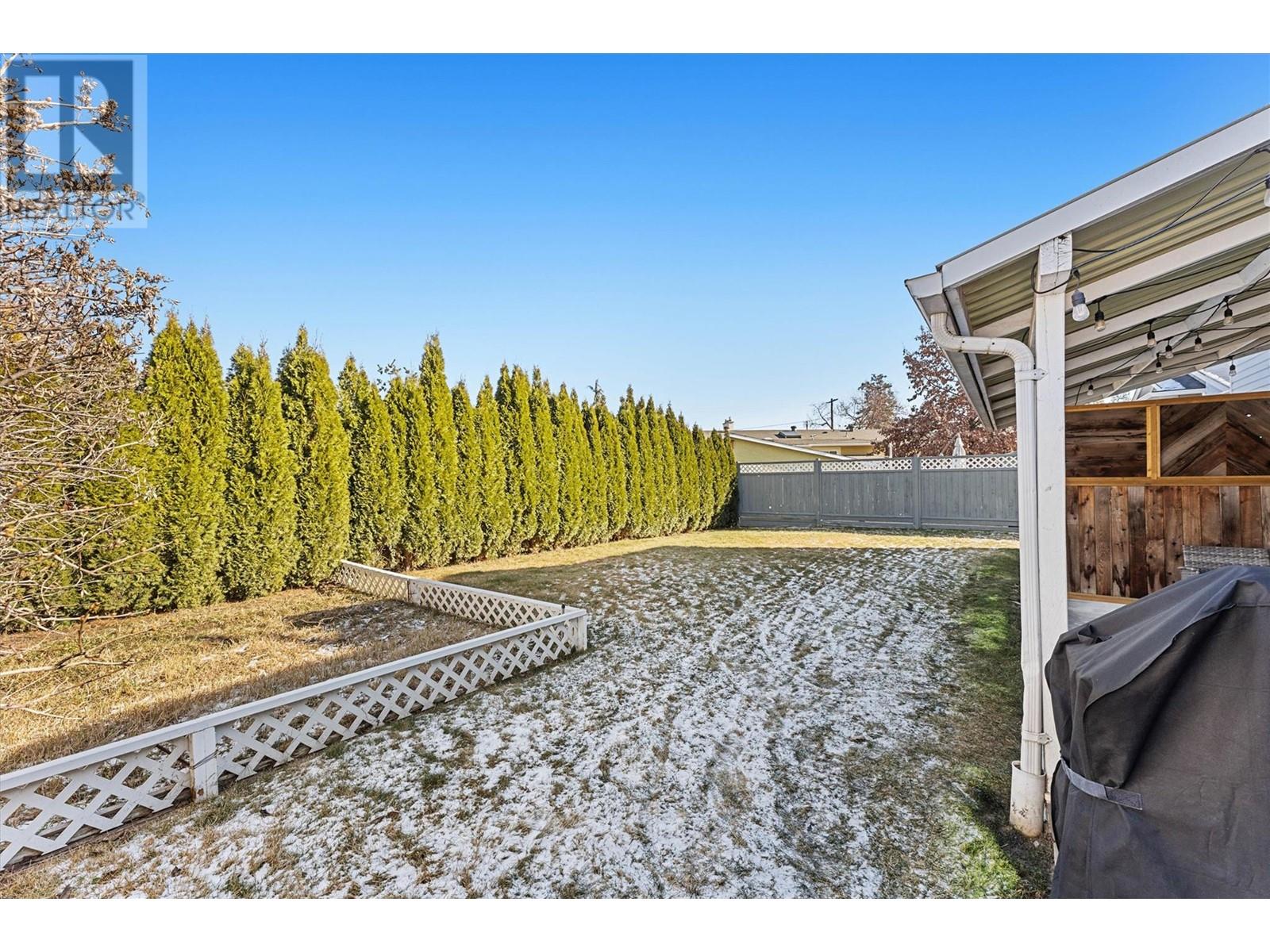
1260 Thompson Road
Kelowna, British Columbia V1X1C1
$855,000
ID# 10335402

JOHN YETMAN
PERSONAL REAL ESTATE CORPORATION
Direct: 250-215-2455
| Bathroom Total | 3 |
| Bedrooms Total | 4 |
| Half Bathrooms Total | 0 |
| Year Built | 1987 |
| Cooling Type | Central air conditioning |
| Flooring Type | Carpeted, Linoleum, Tile |
| Heating Type | Forced air, See remarks |
| Stories Total | 1.5 |
| 5pc Bathroom | Second level | 8'0'' x 8'5'' |
| 4pc Ensuite bath | Second level | 7'11'' x 5'6'' |
| Bedroom | Second level | 8'10'' x 10'0'' |
| Bedroom | Second level | 8'10'' x 10'0'' |
| Primary Bedroom | Second level | 11'11'' x 14'4'' |
| Utility room | Basement | 14'0'' x 12'0'' |
| Den | Basement | 9'0'' x 8'8'' |
| Recreation room | Basement | 20'9'' x 10'9'' |
| Bedroom | Basement | 12'4'' x 8'3'' |
| 3pc Bathroom | Basement | Measurements not available |
| Family room | Basement | 20'0'' x 15'3'' |
| Kitchen | Main level | 11'2'' x 10'10'' |
| Dining room | Main level | 10'2'' x 10'11'' |
| Living room | Main level | 19'6'' x 16'7'' |



































