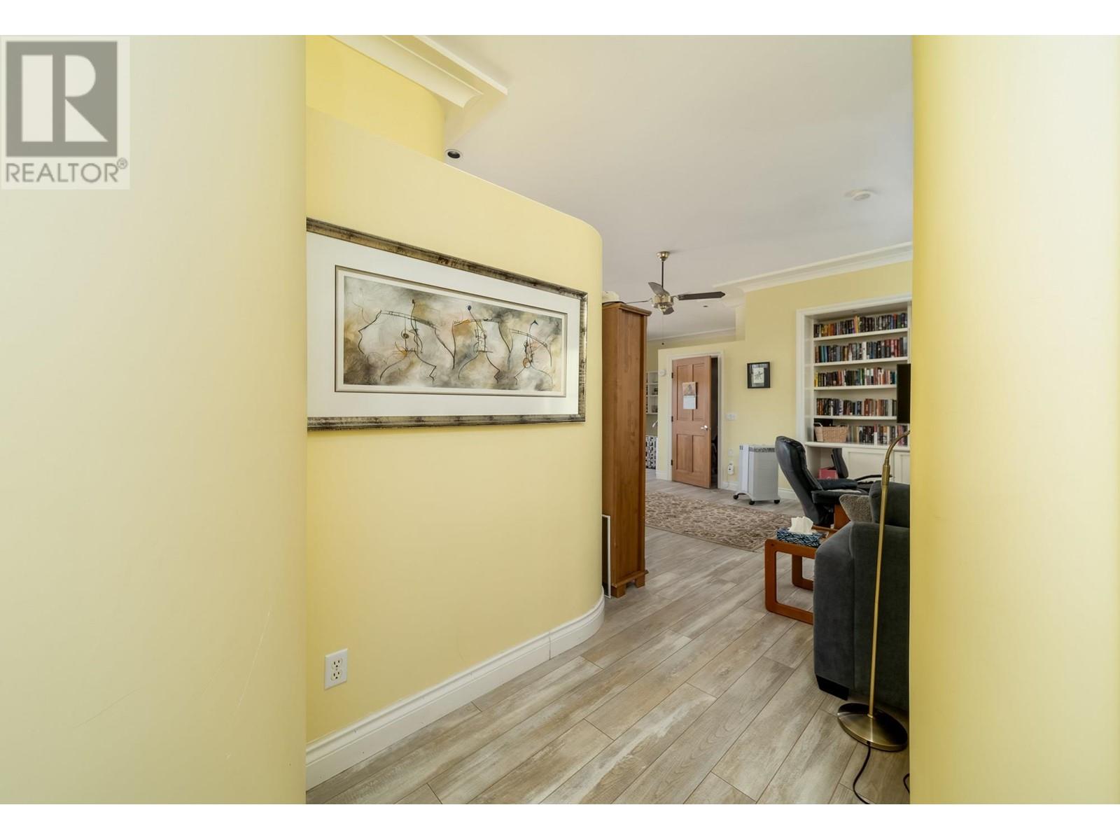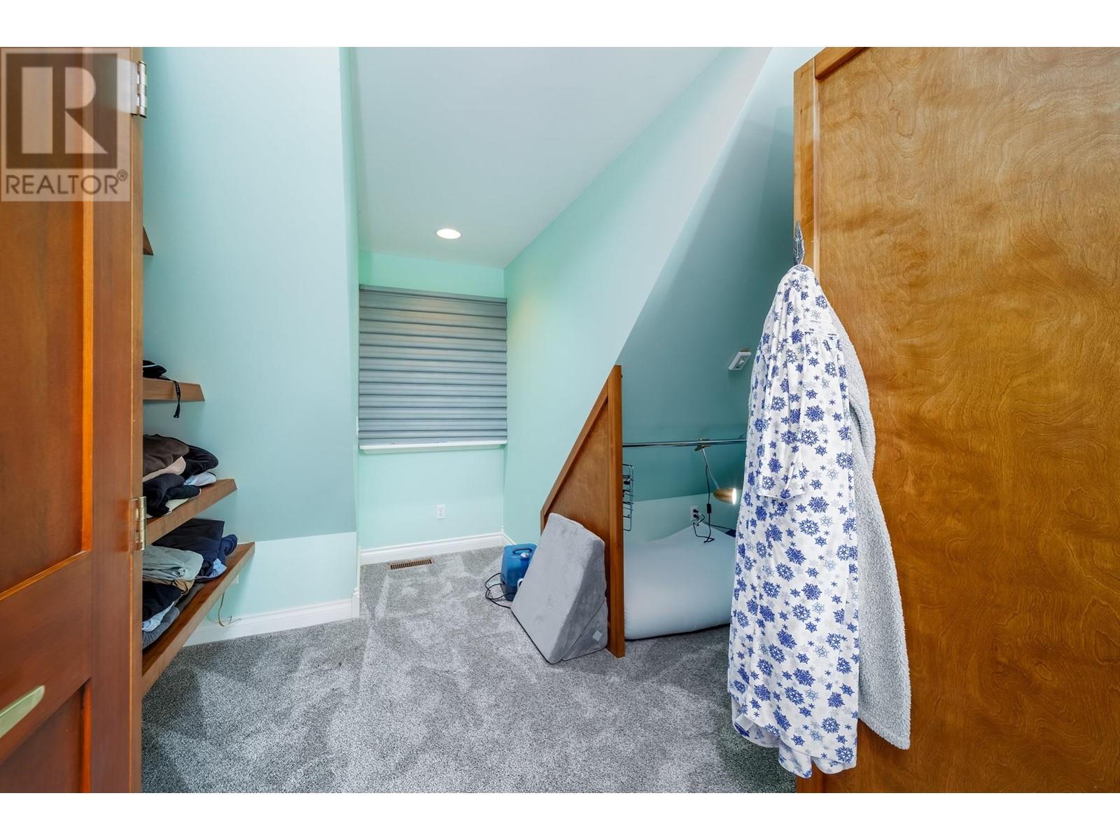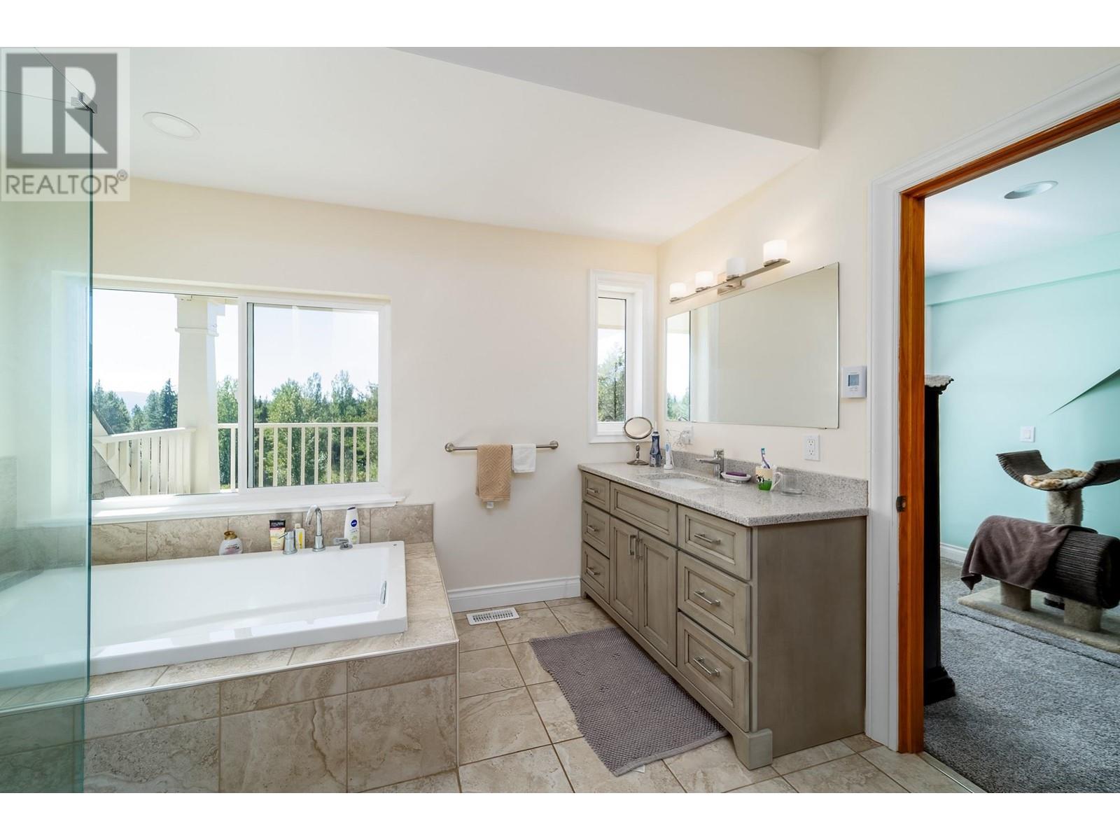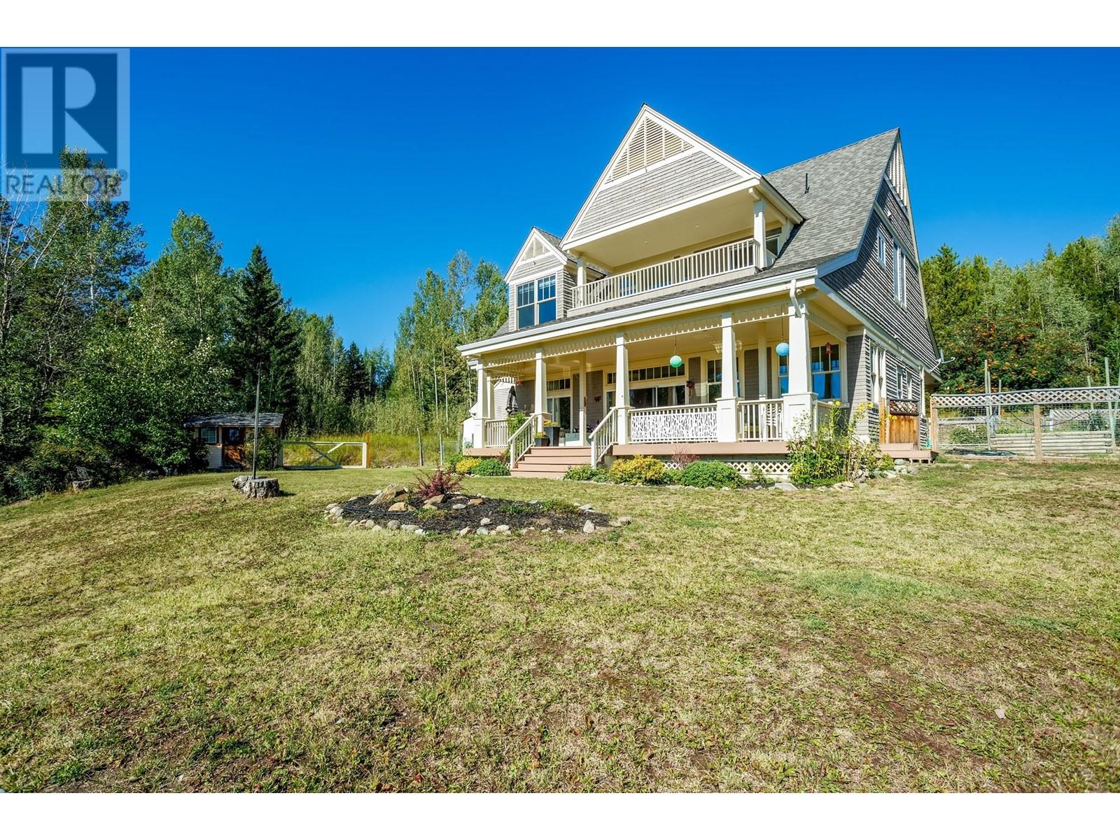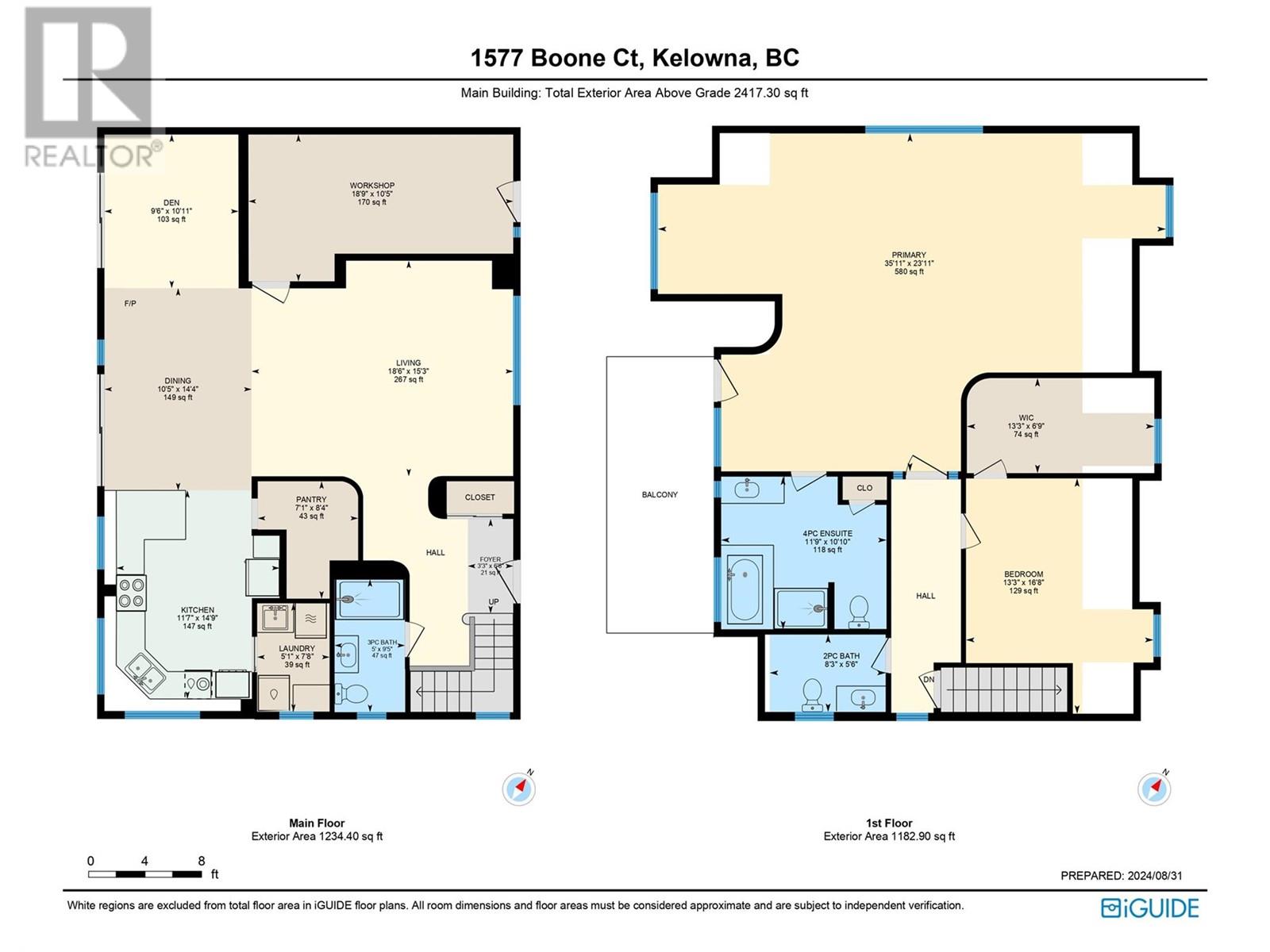
1577 Boone Court
Kelowna, British Columbia V1P1H7
$1,299,000
ID# 10334073

JOHN YETMAN
PERSONAL REAL ESTATE CORPORATION
Direct: 250-215-2455
| Bathroom Total | 3 |
| Bedrooms Total | 2 |
| Half Bathrooms Total | 1 |
| Year Built | 1995 |
| Flooring Type | Laminate |
| Heating Type | Baseboard heaters, Forced air, Stove |
| Heating Fuel | Electric, Wood |
| Stories Total | 2 |
| Storage | Second level | 13'3'' x 16'8'' |
| Bedroom | Second level | 13'3'' x 16'8'' |
| Primary Bedroom | Second level | 35'11'' x 23'11'' |
| 5pc Ensuite bath | Second level | Measurements not available |
| 2pc Bathroom | Second level | Measurements not available |
| 3pc Bathroom | Main level | Measurements not available |
| Living room | Main level | 18'6'' x 15'3'' |
| Dining room | Main level | 10'5'' x 14'4'' |
| Workshop | Main level | 10'5'' x 18'9'' |
| Family room | Main level | 9'6'' x 10'11'' |
| Laundry room | Main level | 5'1'' x 7'8'' |
| Pantry | Main level | 7'1'' x 8'4'' |
| Kitchen | Main level | 11'7'' x 14'9'' |











