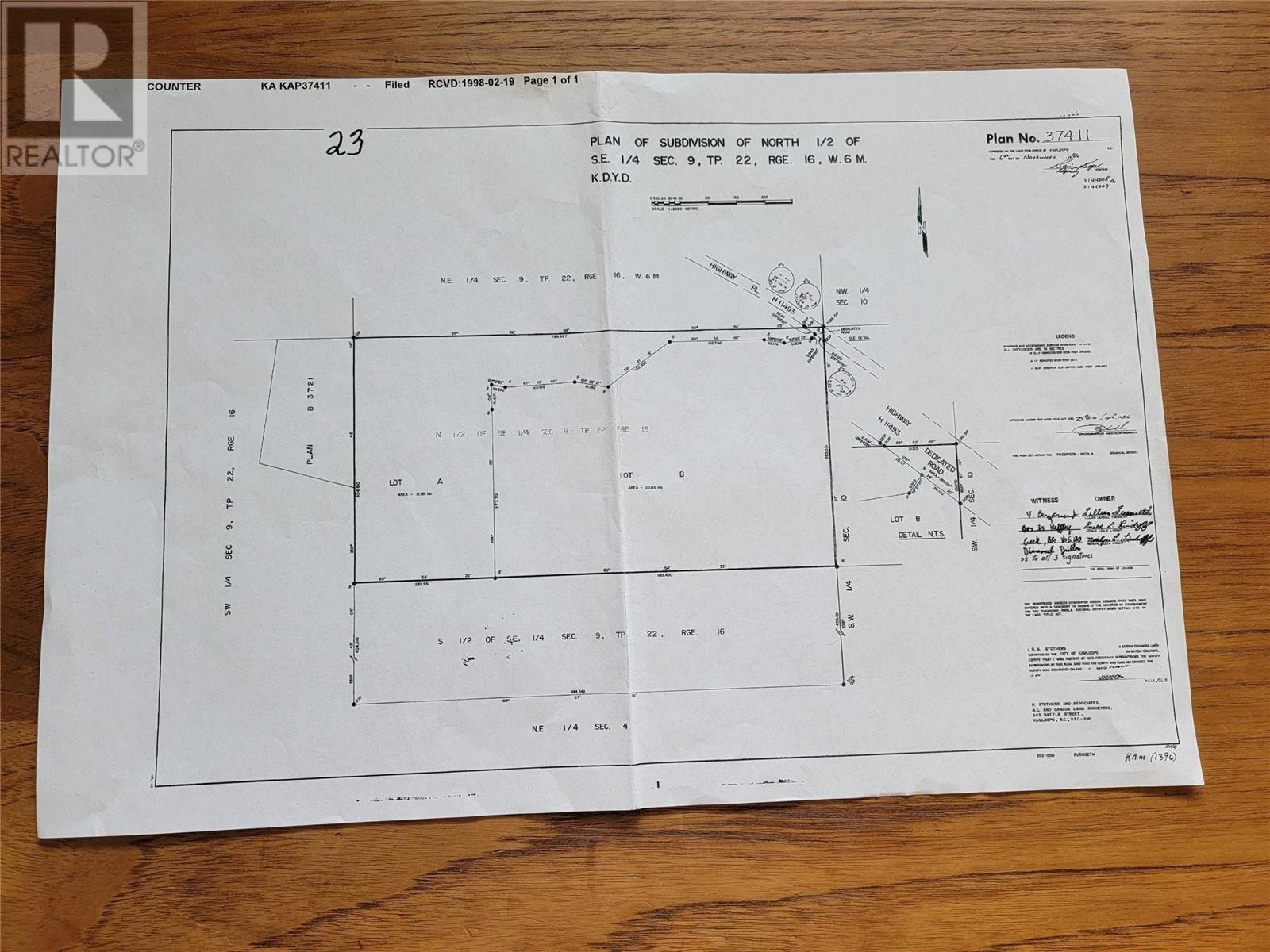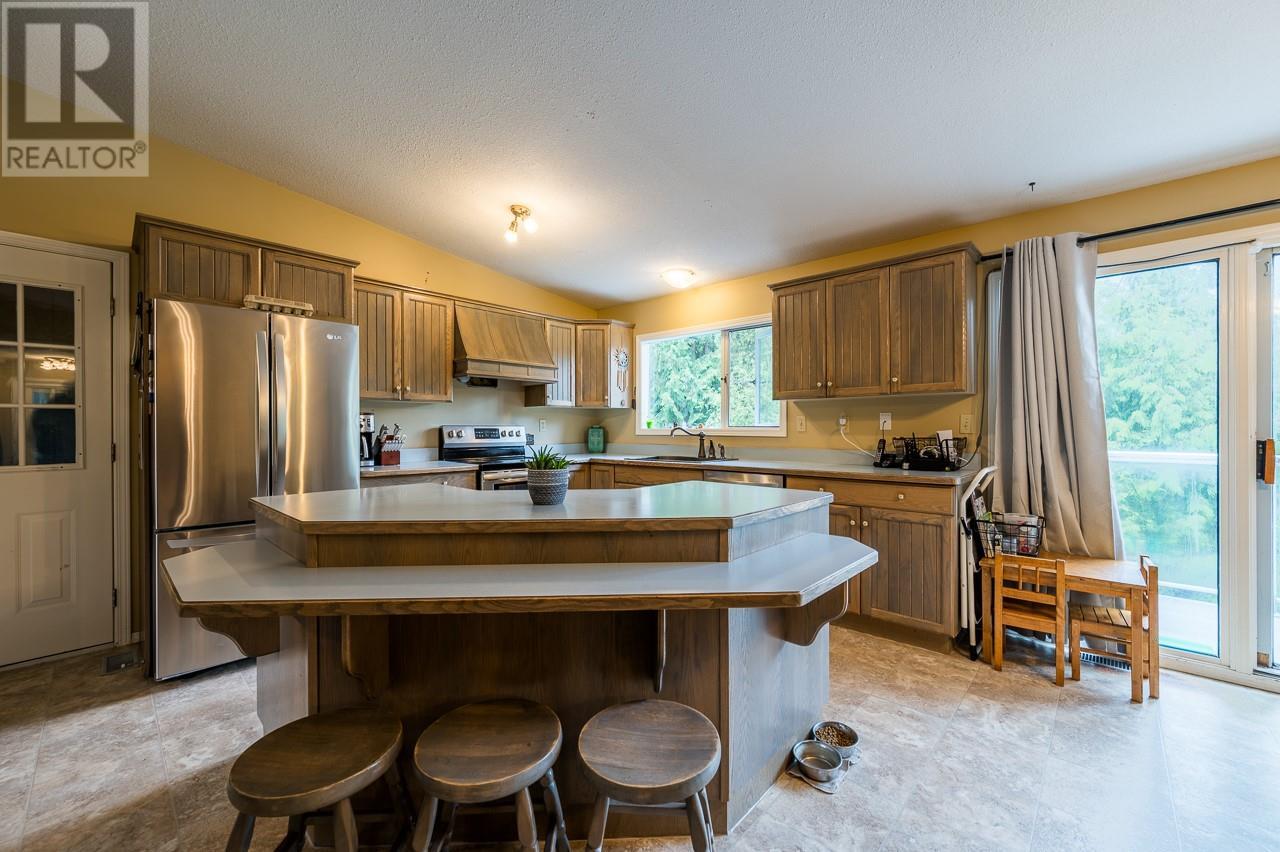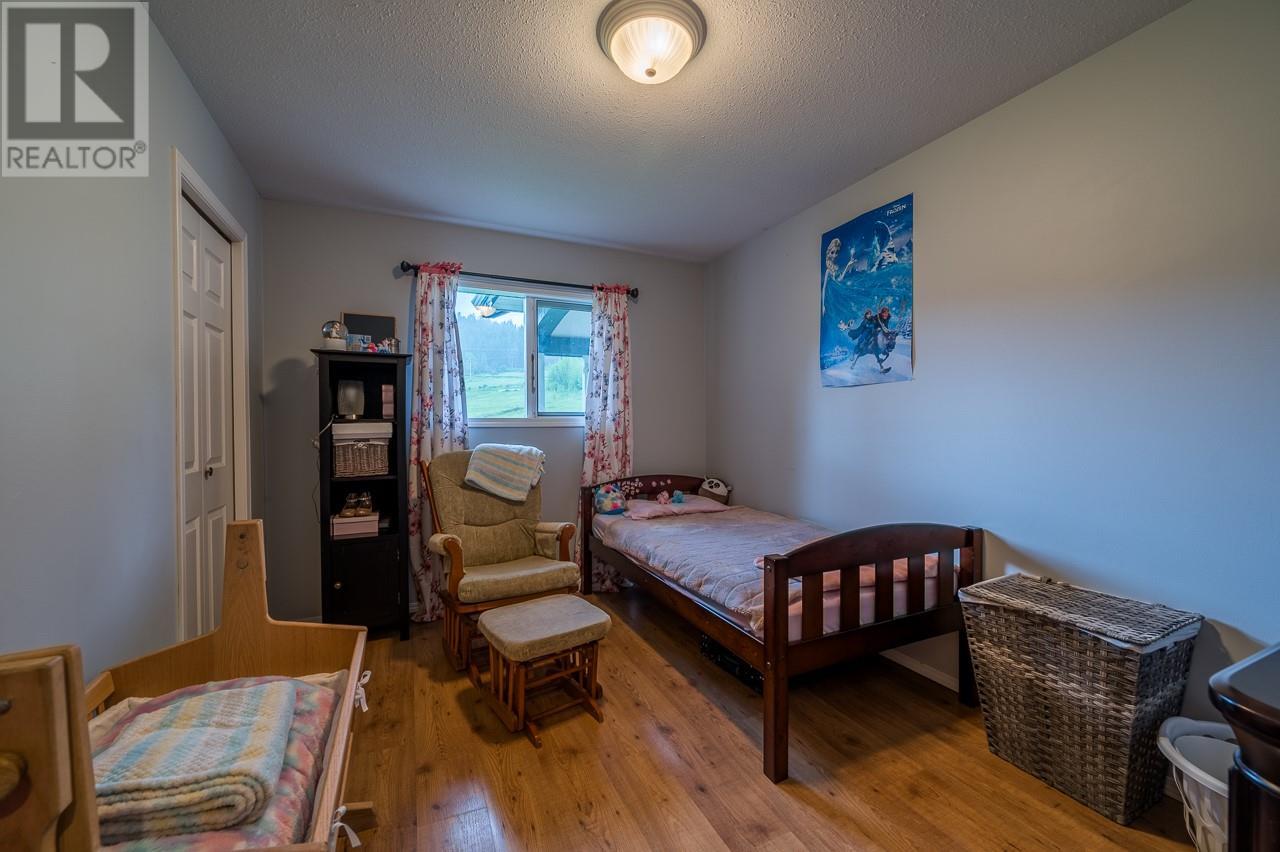
1460 HEFFLEY LOUIS CR Road
Kamloops, British Columbia V0E1Z1
$1,224,500
ID# 10334383

JOHN YETMAN
PERSONAL REAL ESTATE CORPORATION
Direct: 250-215-2455
| Bathroom Total | 3 |
| Bedrooms Total | 4 |
| Half Bathrooms Total | 0 |
| Year Built | 1977 |
| Flooring Type | Carpeted, Laminate, Vinyl |
| Heating Type | Forced air, See remarks |
| Heating Fuel | Electric |
| Stories Total | 2 |
| Utility room | Basement | 6'0'' x 7'6'' |
| Games room | Basement | 14'6'' x 20'3'' |
| Office | Basement | 13'11'' x 15'9'' |
| Family room | Basement | 21'0'' x 15'0'' |
| Bedroom | Basement | 12'0'' x 11'9'' |
| 3pc Bathroom | Basement | Measurements not available |
| Bedroom | Main level | 12'0'' x 9'0'' |
| Bedroom | Main level | 12'0'' x 9'0'' |
| Primary Bedroom | Main level | 15'0'' x 11'0'' |
| Other | Main level | 22'8'' x 11'10'' |
| Living room | Main level | 25'6'' x 15'9'' |
| Dining room | Main level | 15'6'' x 9'0'' |
| Kitchen | Main level | 15'6'' x 12'0'' |
| 4pc Bathroom | Main level | Measurements not available |
| 5pc Ensuite bath | Main level | Measurements not available |






































