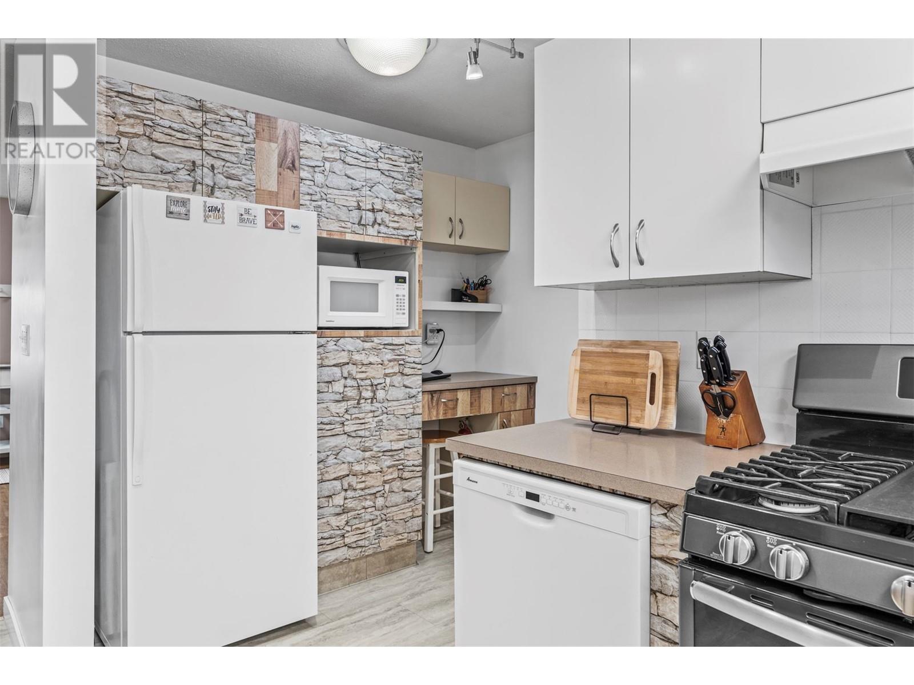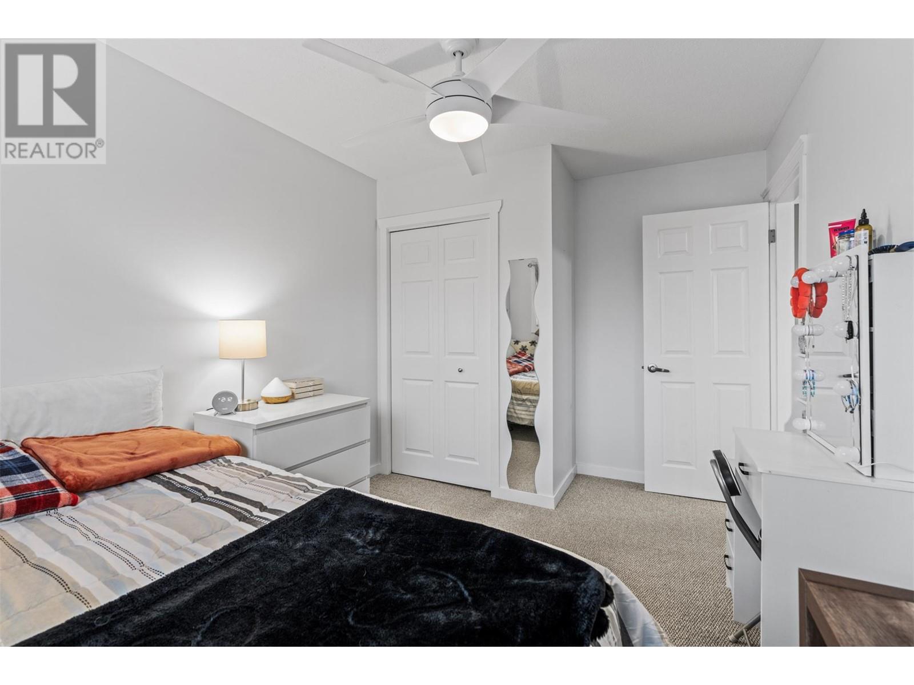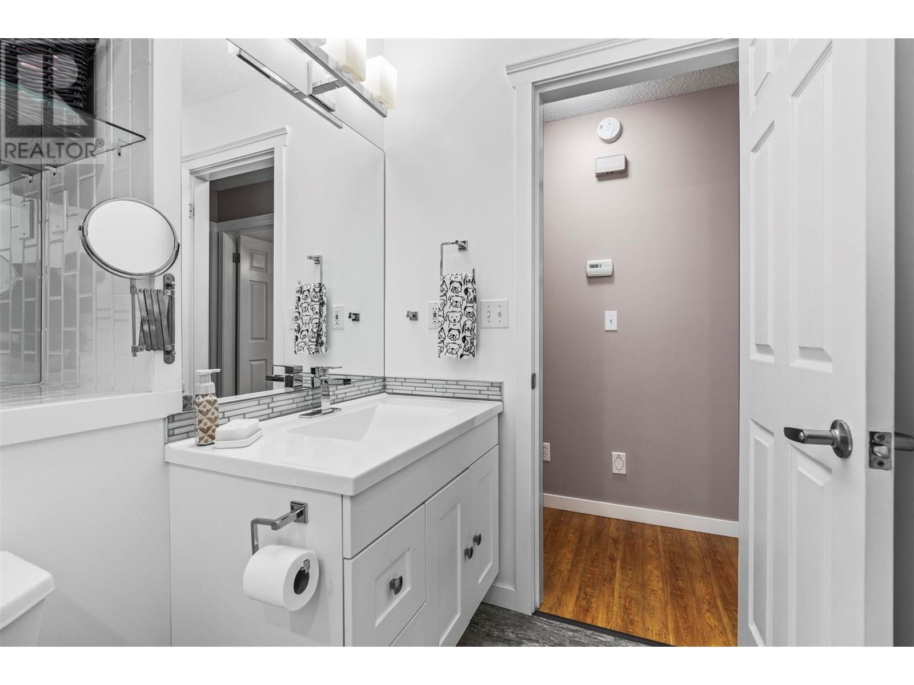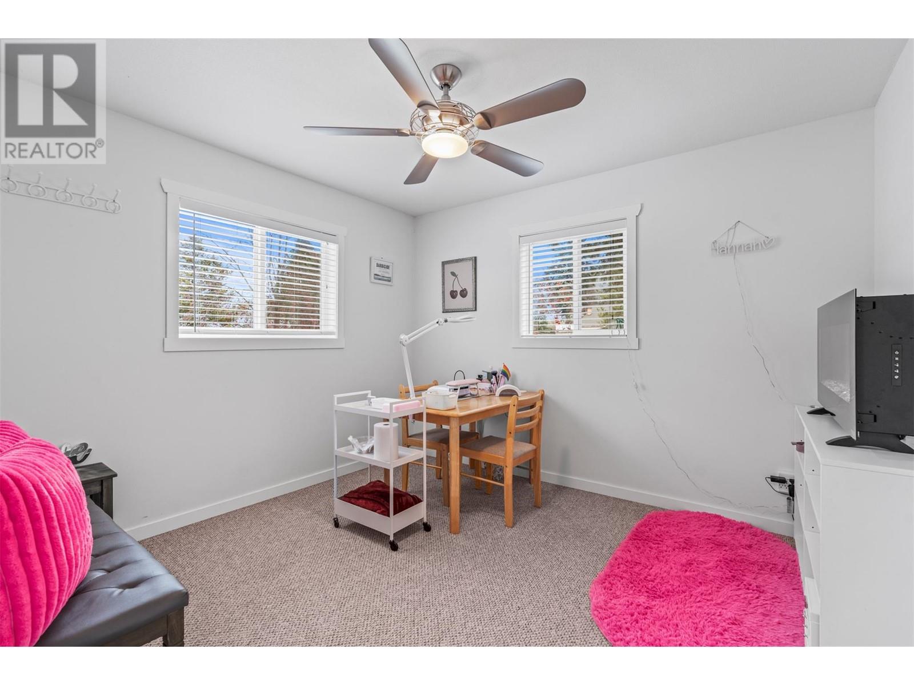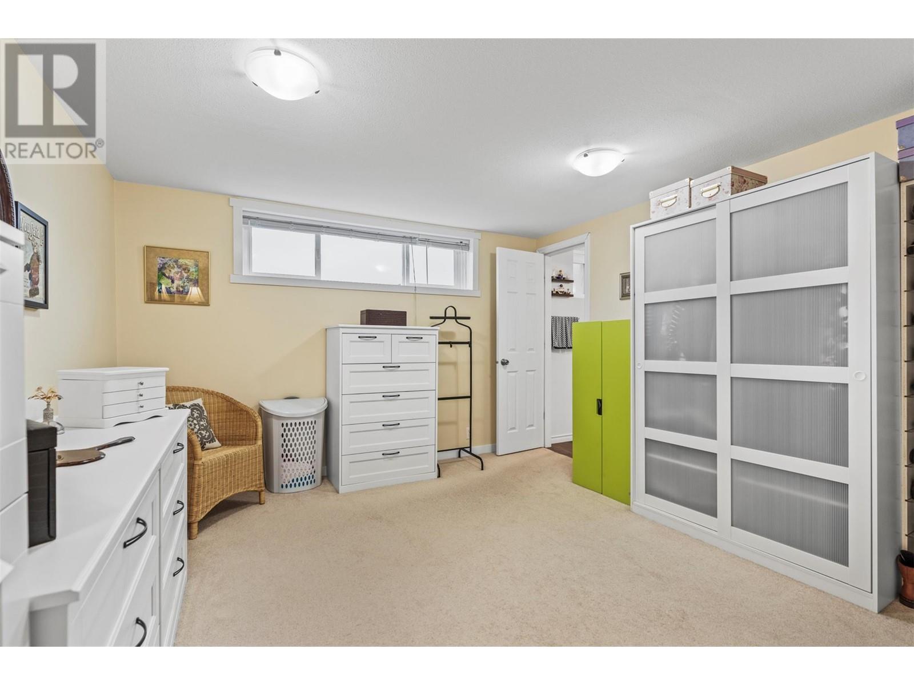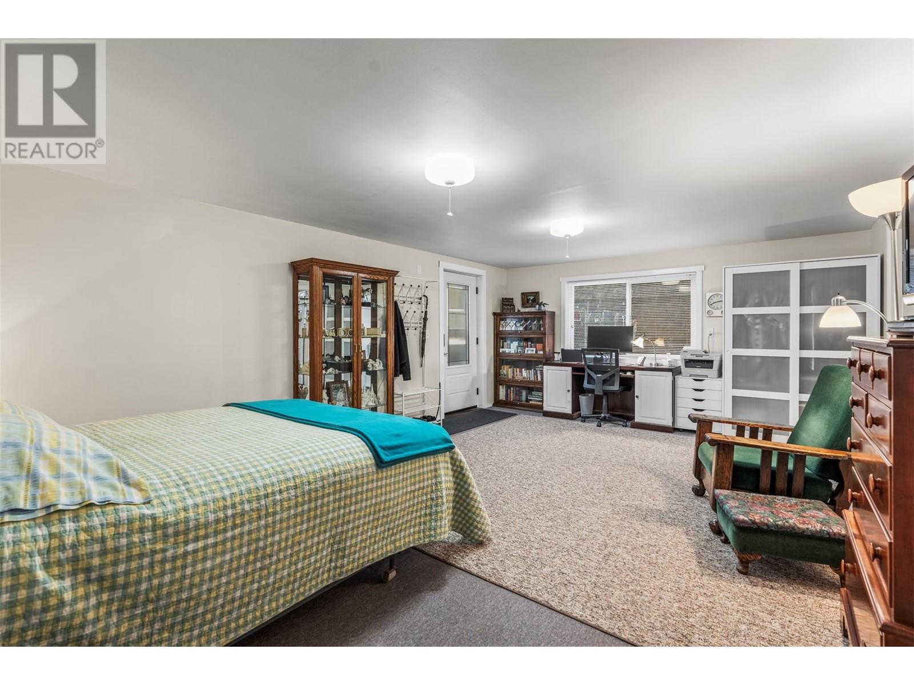
5739 Barker Road
Vernon, British Columbia V1B3P5
$949,900
ID# 10333781

JOHN YETMAN
PERSONAL REAL ESTATE CORPORATION
Direct: 250-215-2455
| Bathroom Total | 3 |
| Bedrooms Total | 6 |
| Half Bathrooms Total | 1 |
| Year Built | 1971 |
| Cooling Type | Window air conditioner |
| Flooring Type | Mixed Flooring |
| Heating Type | See remarks |
| Heating Fuel | Electric |
| Stories Total | 2 |
| Storage | Basement | 19'2'' x 10'9'' |
| Living room | Basement | 10'11'' x 15'5'' |
| Office | Basement | 19'1'' x 10'3'' |
| Laundry room | Basement | 9'6'' x 9'1'' |
| Laundry room | Basement | 12'8'' x 14'8'' |
| Kitchen | Basement | 14'3'' x 9'1'' |
| Dining room | Basement | 10'11'' x 7'5'' |
| Other | Basement | 12'11'' x 11'9'' |
| Bedroom | Basement | 14'5'' x 21'6'' |
| Bedroom | Basement | 11'2'' x 9'7'' |
| 4pc Bathroom | Basement | 12'11'' x 5'3'' |
| Primary Bedroom | Main level | 13'9'' x 12'7'' |
| Mud room | Main level | 11'1'' x 9'8'' |
| Kitchen | Main level | 14'0'' x 12'11'' |
| Living room | Main level | 12'10'' x 20'3'' |
| Family room | Main level | 23'1'' x 20'11'' |
| Dining room | Main level | 14'0'' x 8'5'' |
| Bedroom | Main level | 12'10'' x 9'1'' |
| Bedroom | Main level | 9'4'' x 10'10'' |
| Bedroom | Main level | 11'1'' x 10'3'' |
| Full bathroom | Main level | 8'11'' x 4'11'' |
| Partial ensuite bathroom | Main level | 4'6'' x 4'11'' |












