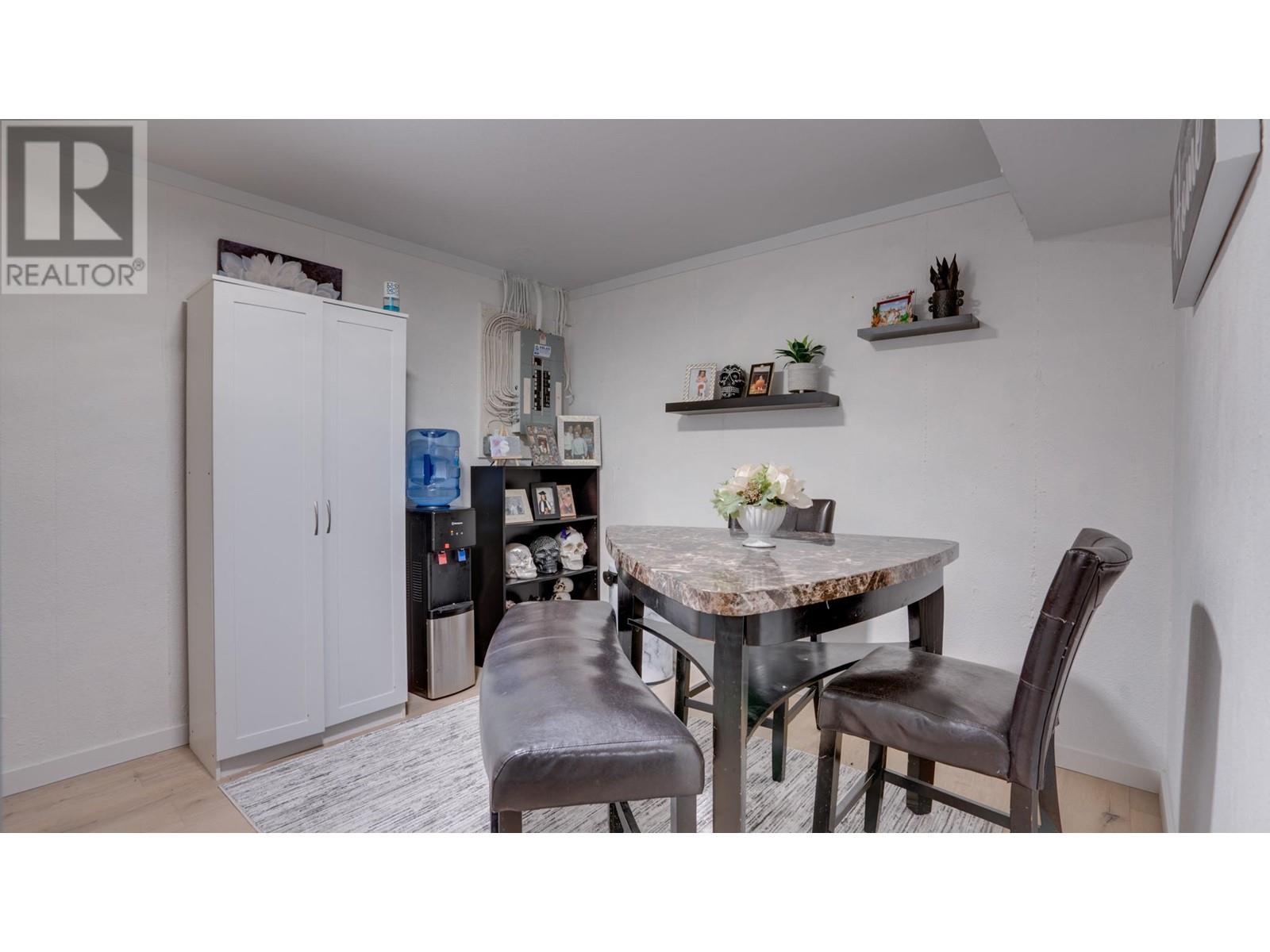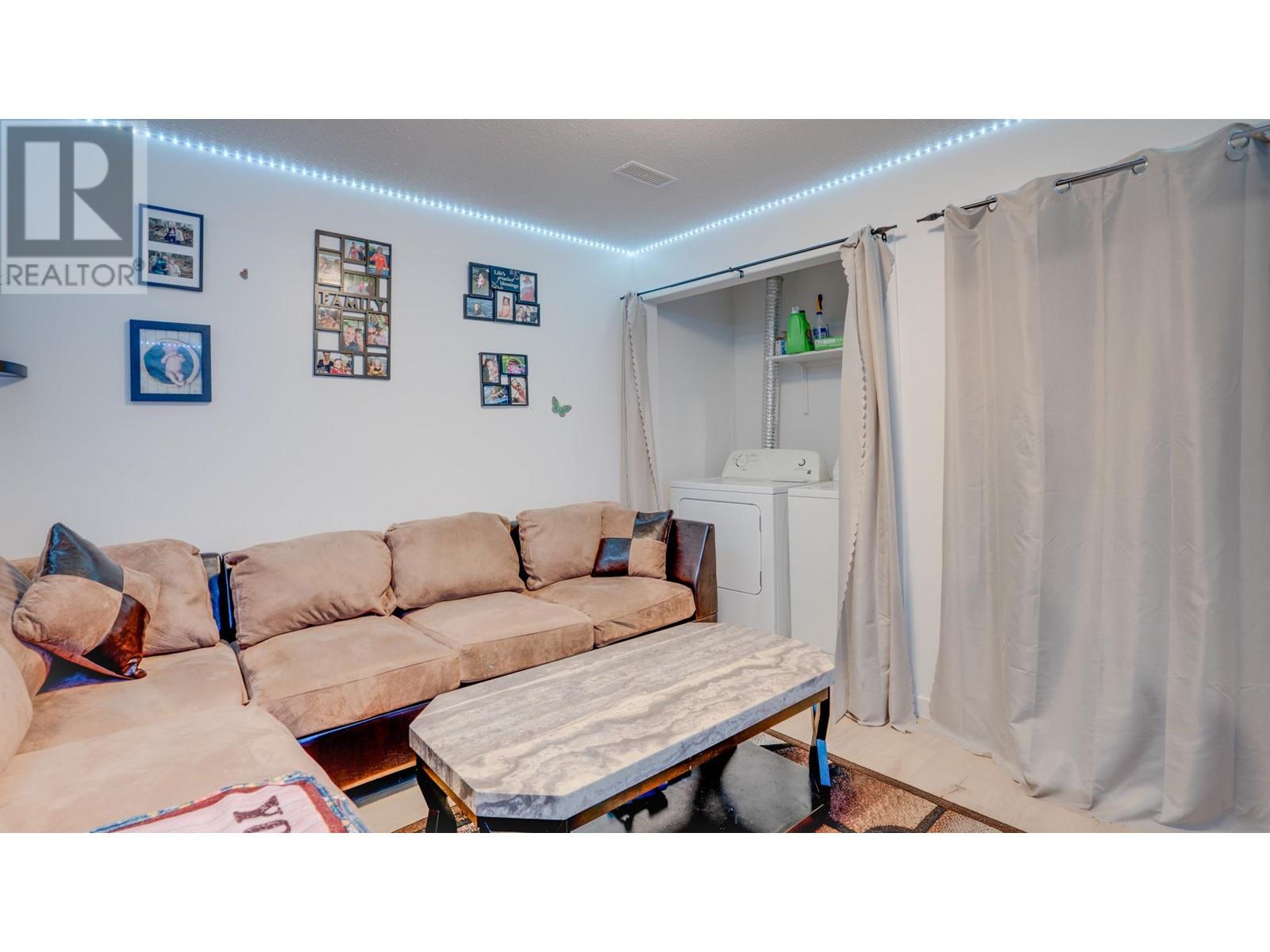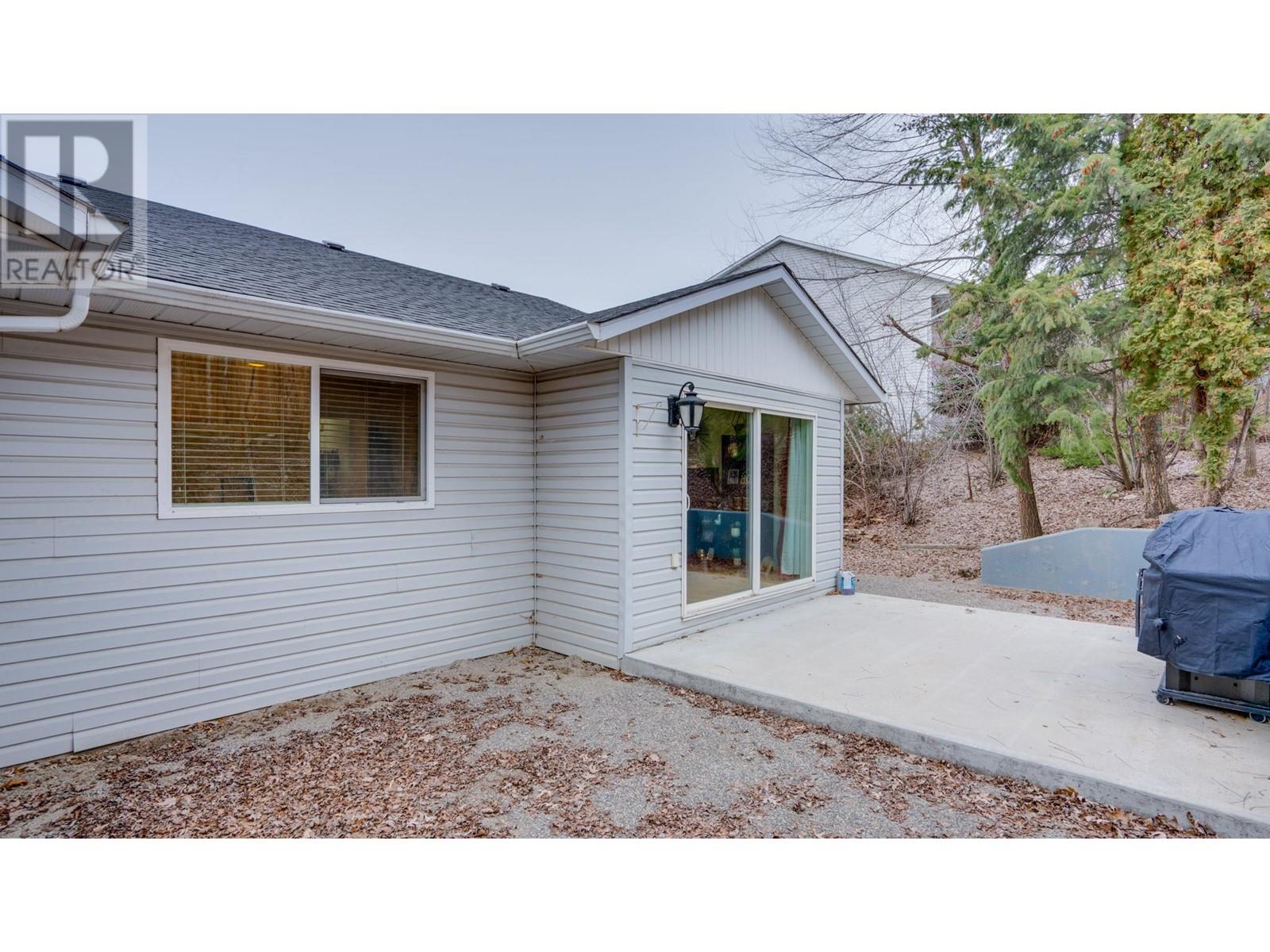
1041 Middleton Way Unit# 103
Vernon, British Columbia V1B2N3
$429,900
ID# 10334121

JOHN YETMAN
PERSONAL REAL ESTATE CORPORATION
Direct: 250-215-2455
| Bathroom Total | 2 |
| Bedrooms Total | 3 |
| Half Bathrooms Total | 0 |
| Year Built | 1992 |
| Cooling Type | Central air conditioning |
| Heating Type | Forced air, See remarks |
| Stories Total | 2 |
| Other | Basement | 8'10'' x 9'9'' |
| 4pc Bathroom | Basement | 4'9'' x 9'5'' |
| Storage | Basement | 10'11'' x 13'8'' |
| Laundry room | Basement | 3' x 6' |
| Family room | Basement | 10'2'' x 12'10'' |
| Bedroom | Basement | 10'11'' x 18'4'' |
| Bedroom | Main level | 9'9'' x 9'10'' |
| Foyer | Main level | 16' x 3'10'' |
| 5pc Bathroom | Main level | 4'9'' x 9'9'' |
| Primary Bedroom | Main level | 11'6'' x 13' |
| Dining room | Main level | 8' x 11'4'' |
| Living room | Main level | 13' x 11'4'' |
| Kitchen | Main level | 11' x 12'2'' |




























