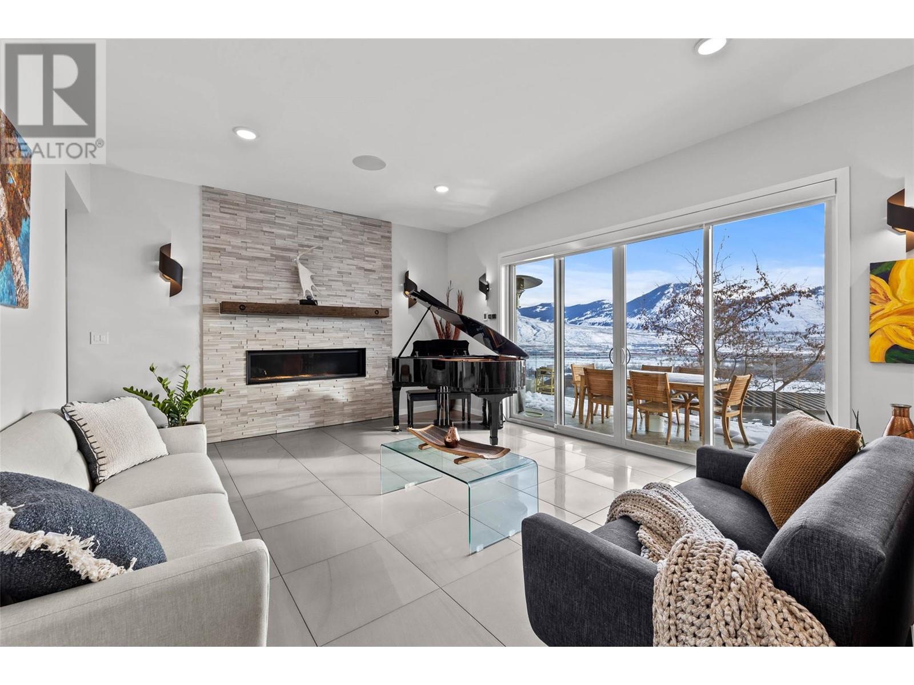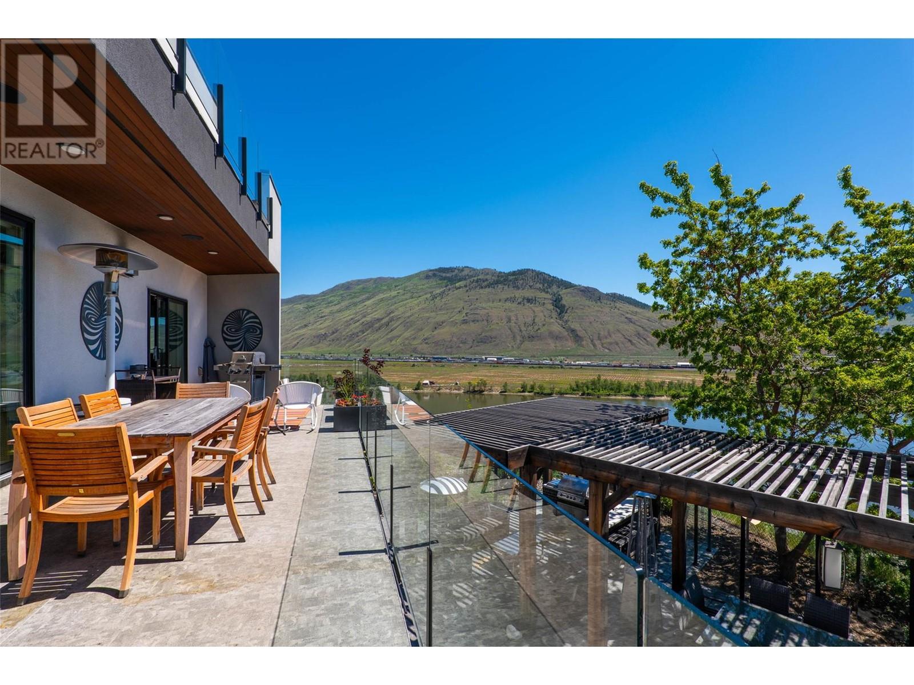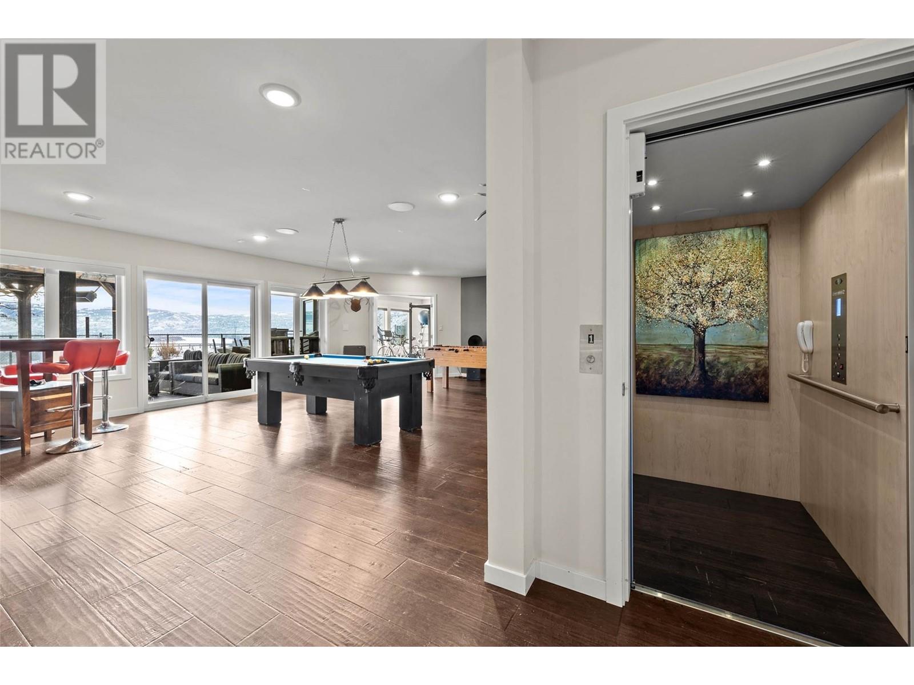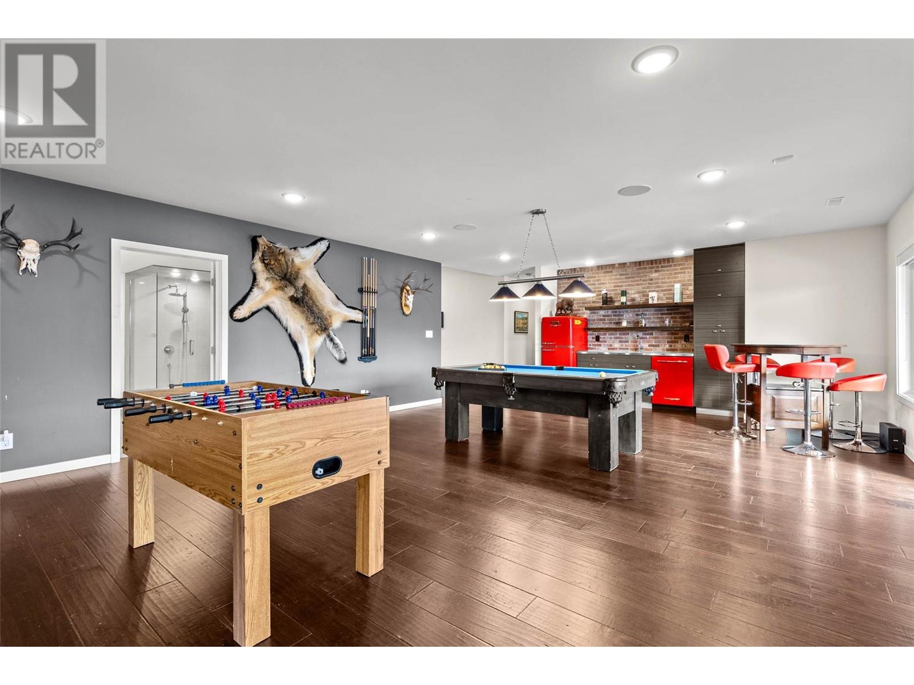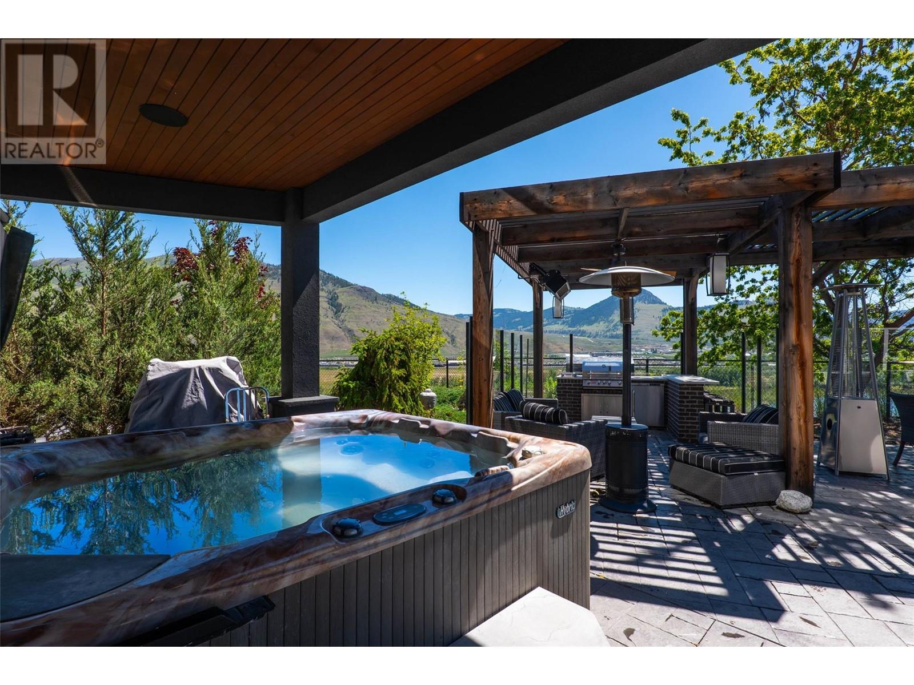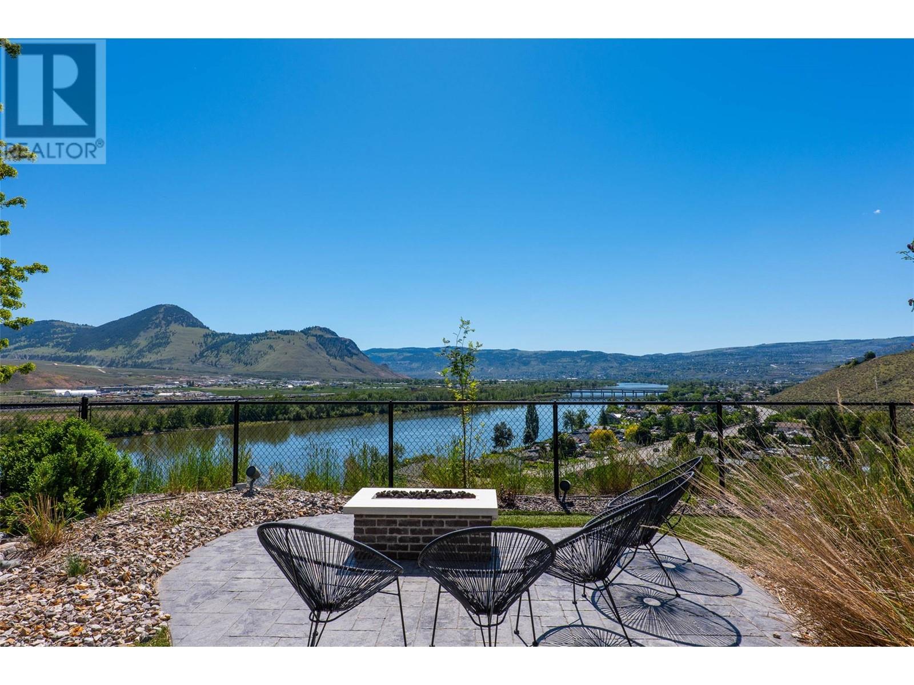
808 Cantle Drive
Kamloops, British Columbia V2B0A7
$1,999,900
ID# 10331993

JOHN YETMAN
PERSONAL REAL ESTATE CORPORATION
Direct: 250-215-2455
| Bathroom Total | 5 |
| Bedrooms Total | 4 |
| Half Bathrooms Total | 1 |
| Year Built | 2017 |
| Cooling Type | Central air conditioning |
| Flooring Type | Mixed Flooring |
| Heating Type | In Floor Heating, Forced air, Hot Water, See remarks |
| Stories Total | 3 |
| Bedroom | Second level | 17'5'' x 12'9'' |
| Bedroom | Second level | 17'9'' x 17'2'' |
| Primary Bedroom | Second level | 21'5'' x 15'0'' |
| 4pc Bathroom | Second level | Measurements not available |
| 4pc Bathroom | Second level | Measurements not available |
| Workshop | Basement | 20'1'' x 14'4'' |
| Other | Basement | 22'11'' x 14'11'' |
| Media | Basement | 15'0'' x 13'4'' |
| Recreation room | Basement | 30'0'' x 19'6'' |
| Bedroom | Basement | 15'3'' x 12'10'' |
| 3pc Bathroom | Basement | Measurements not available |
| 3pc Bathroom | Basement | Measurements not available |
| Office | Main level | 13'0'' x 10'6'' |
| Family room | Main level | 16'4'' x 15'1'' |
| Living room | Main level | 19'8'' x 15'1'' |
| Dining room | Main level | 23'2'' x 11'8'' |
| Kitchen | Main level | 23'2'' x 14'7'' |
| 2pc Bathroom | Main level | Measurements not available |



