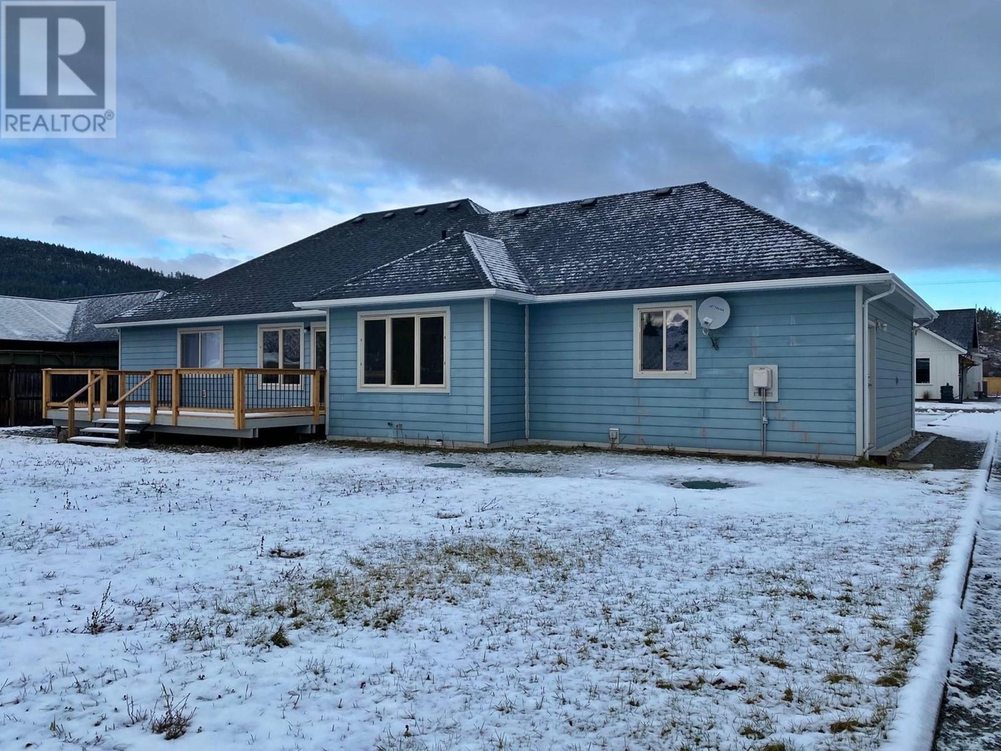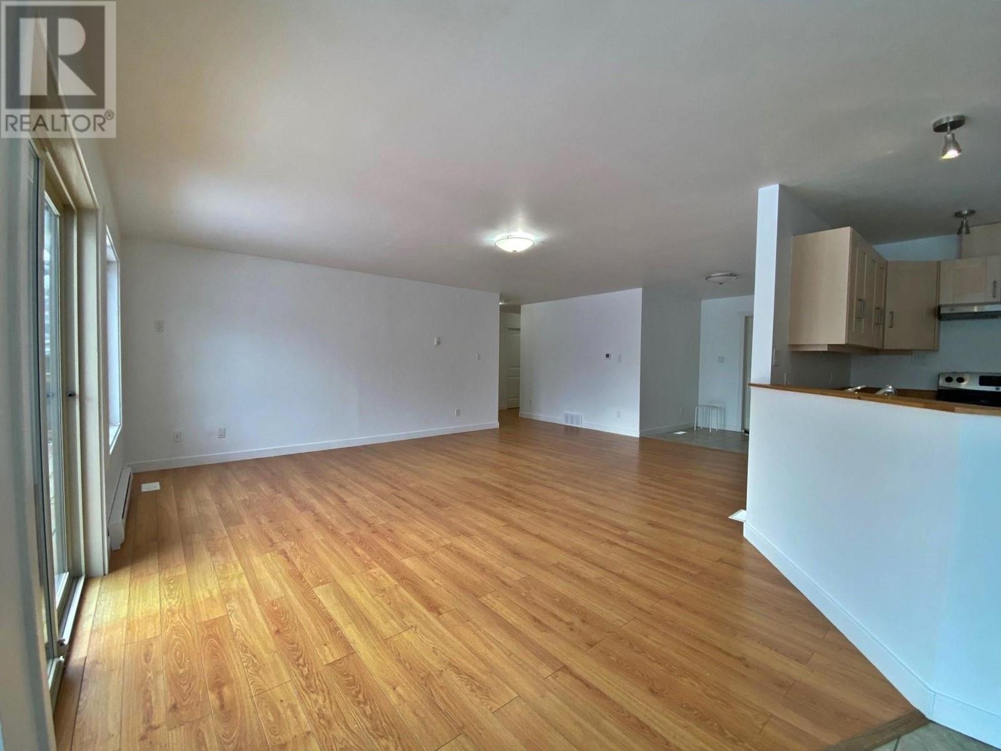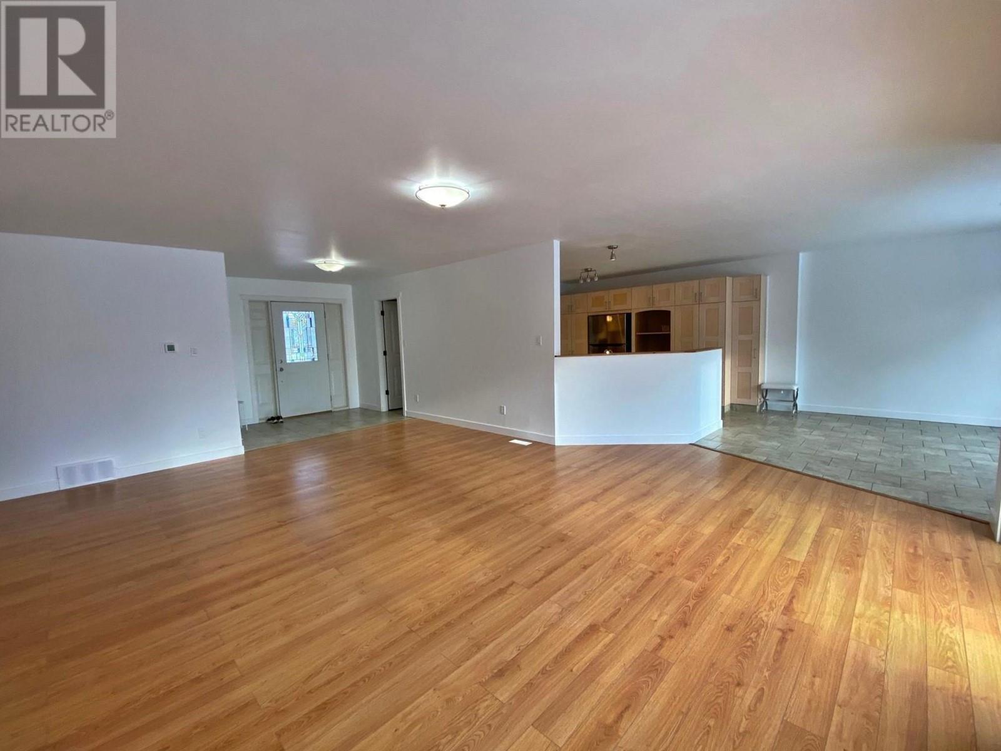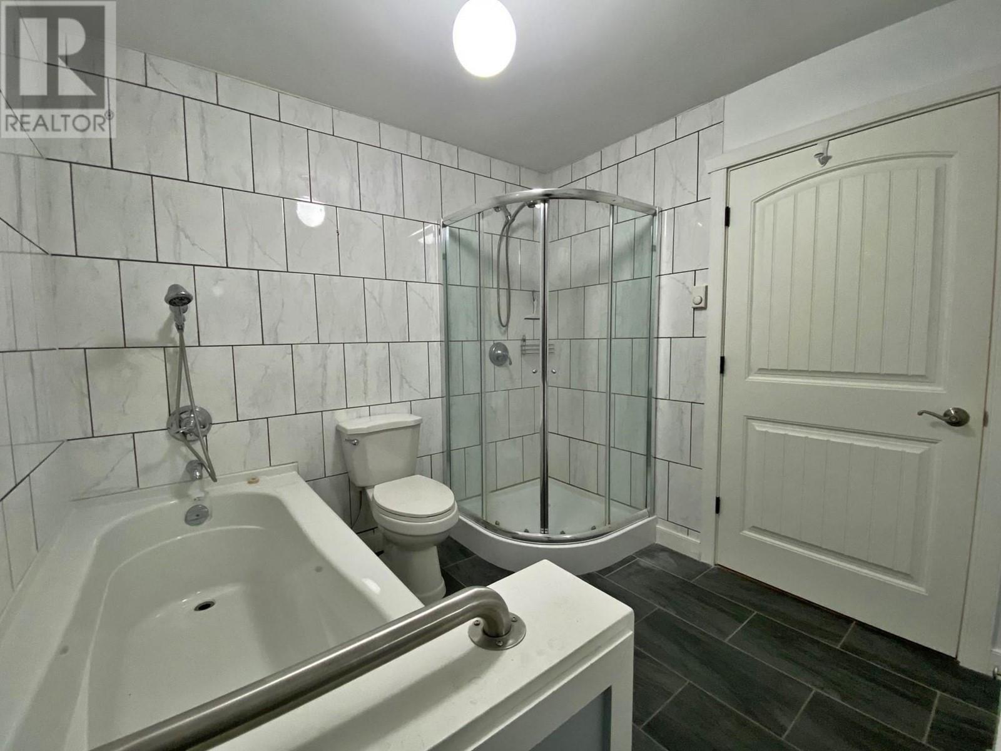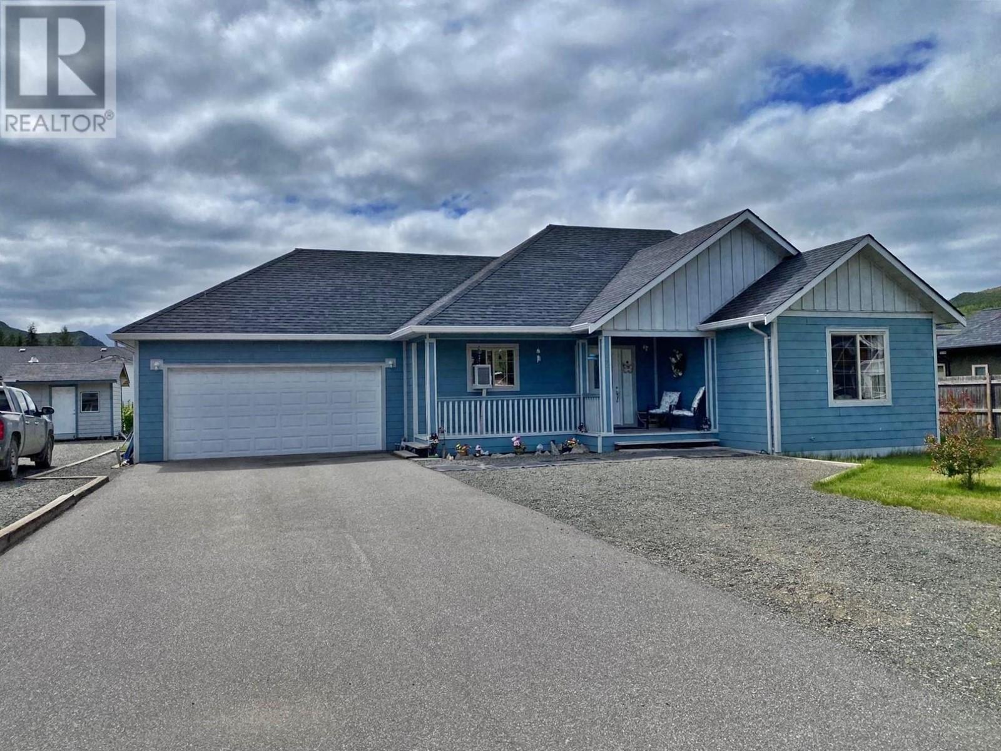
277 ORIOLE Way
Barriere, British Columbia V0E1E0
$599,999
ID# 10331890

JOHN YETMAN
PERSONAL REAL ESTATE CORPORATION
Direct: 250-215-2455
| Bathroom Total | 3 |
| Bedrooms Total | 3 |
| Half Bathrooms Total | 1 |
| Year Built | 2013 |
| Cooling Type | Heat Pump |
| Flooring Type | Ceramic Tile, Laminate |
| Heating Type | Baseboard heaters, Forced air, Heat Pump, Stove |
| Heating Fuel | Electric, Wood |
| Stories Total | 1 |
| Laundry room | Main level | 8'8'' x 7'0'' |
| Foyer | Main level | 9'2'' x 6'4'' |
| Bedroom | Main level | 10'10'' x 10'0'' |
| Bedroom | Main level | 12'4'' x 10'0'' |
| Primary Bedroom | Main level | 16'0'' x 12'0'' |
| Dining room | Main level | 12'0'' x 12'0'' |
| Living room | Main level | 20'4'' x 15'0'' |
| Kitchen | Main level | 12'0'' x 12'0'' |
| 4pc Ensuite bath | Main level | 13' x 5'3'' |
| 2pc Bathroom | Main level | Measurements not available |
| 4pc Bathroom | Main level | 8'7'' x 8'3'' |


