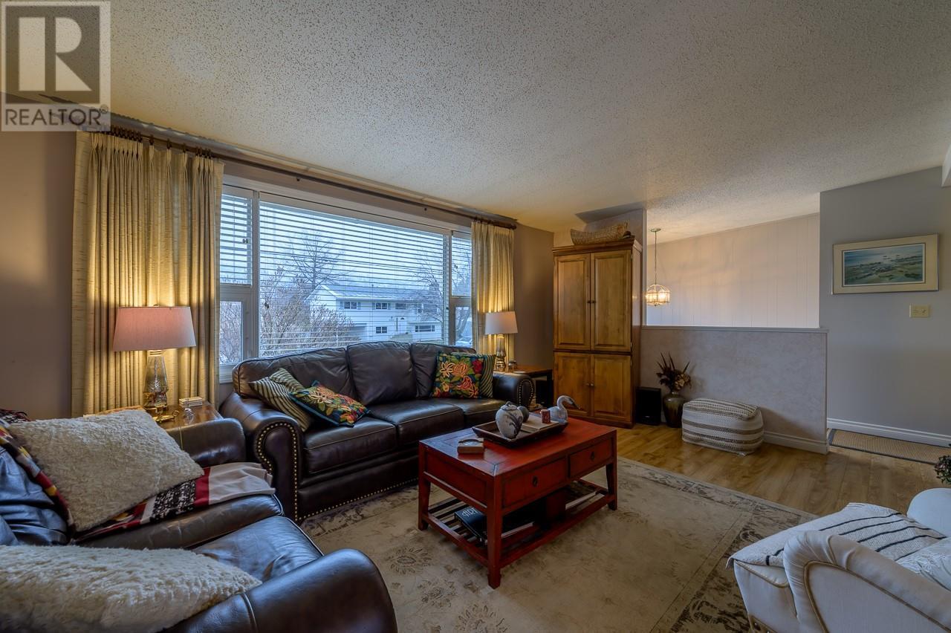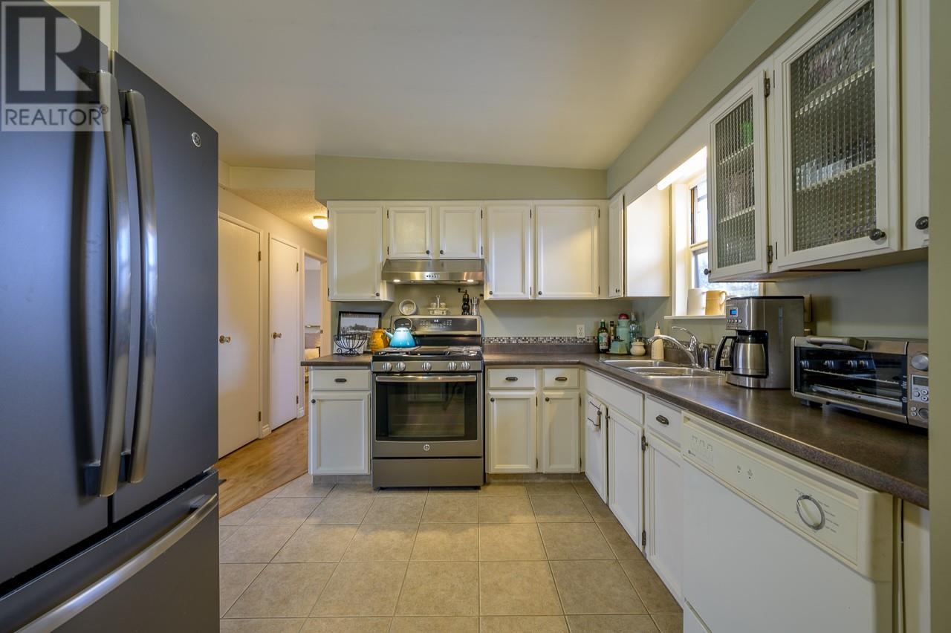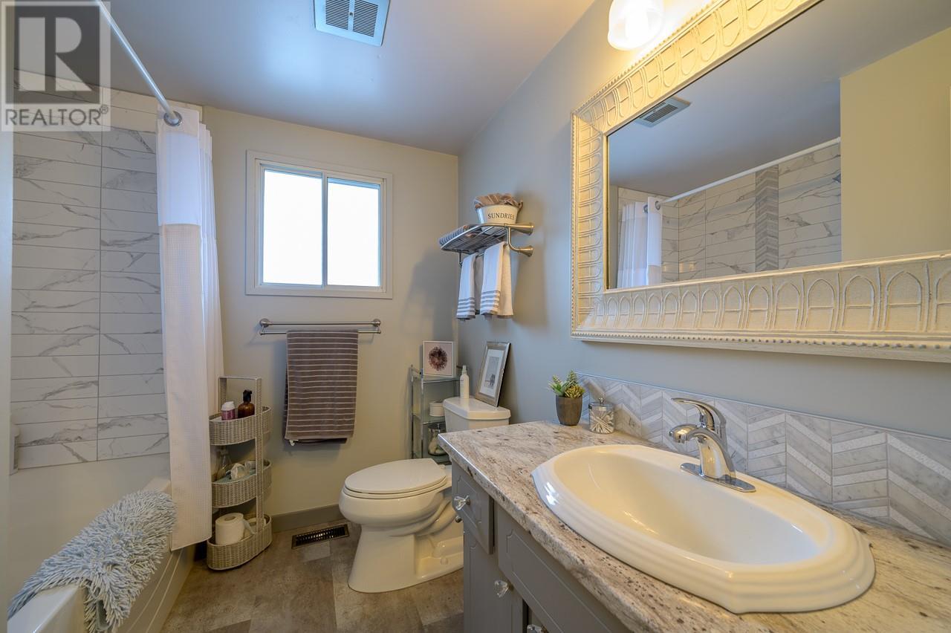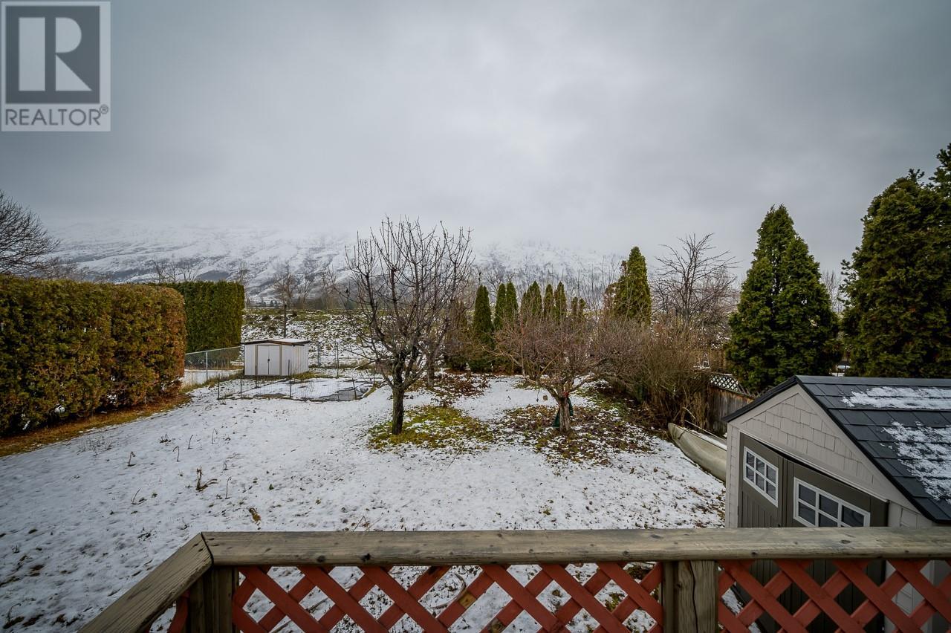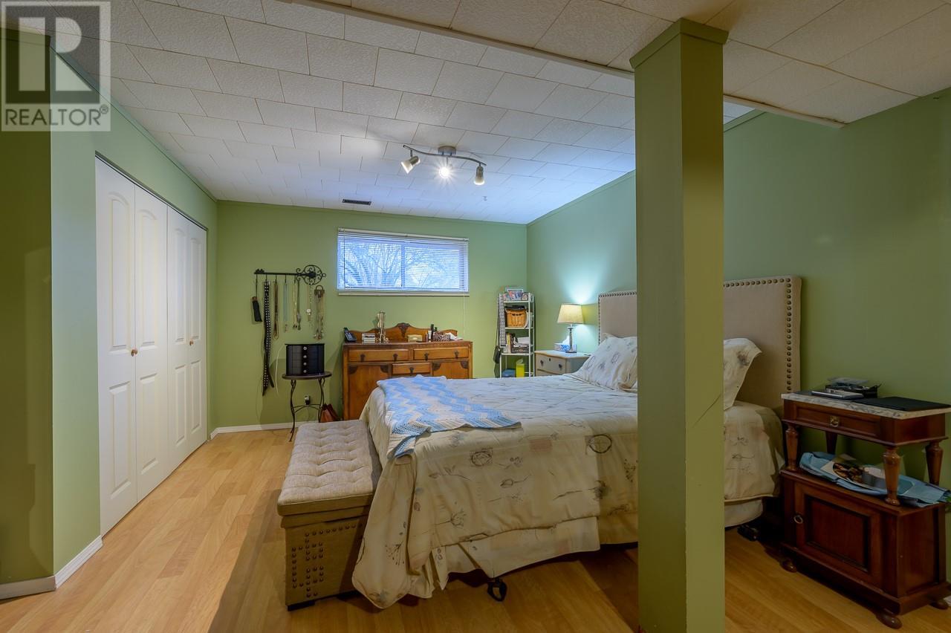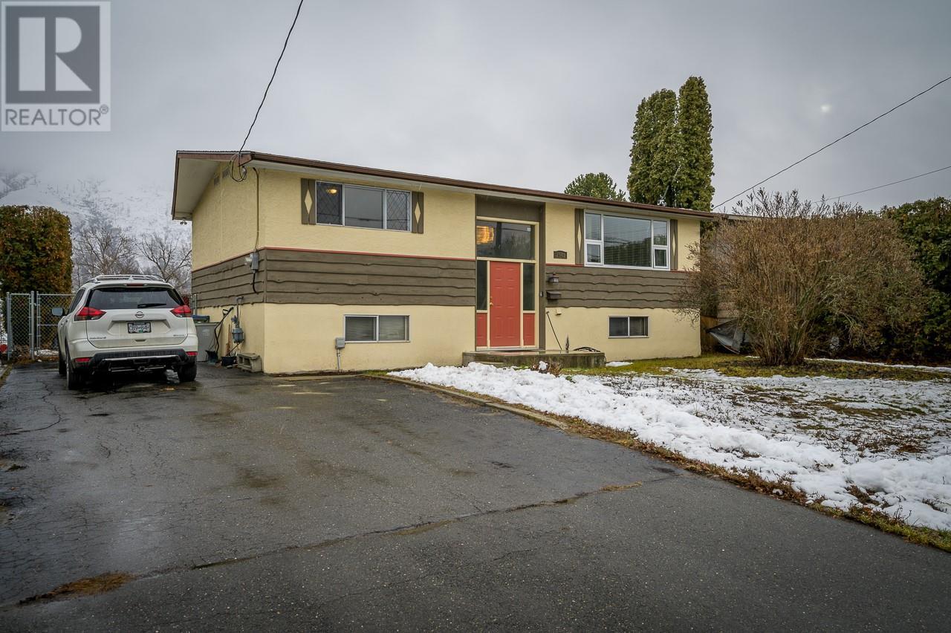
2543 Sandalwood Drive
Kamloops, British Columbia V2B6V3
$599,900
ID# 10330896

JOHN YETMAN
PERSONAL REAL ESTATE CORPORATION
Direct: 250-215-2455
| Bathroom Total | 2 |
| Bedrooms Total | 3 |
| Half Bathrooms Total | 0 |
| Year Built | 1975 |
| Cooling Type | See Remarks |
| Heating Type | See remarks |
| Stories Total | 2 |
| Recreation room | Lower level | 13'9'' x 22'8'' |
| 3pc Bathroom | Lower level | Measurements not available |
| Workshop | Lower level | 7' x 10' |
| Laundry room | Lower level | 9'10'' x 7'2'' |
| Bedroom | Lower level | 11'4'' x 10'10'' |
| Bedroom | Main level | 8'11'' x 11'6'' |
| Primary Bedroom | Main level | 11'2'' x 12'4'' |
| 4pc Bathroom | Main level | Measurements not available |
| Dining room | Main level | 10'3'' x 9' |
| Living room | Main level | 12'7'' x 17'8'' |
| Kitchen | Main level | 13' x 10' |



