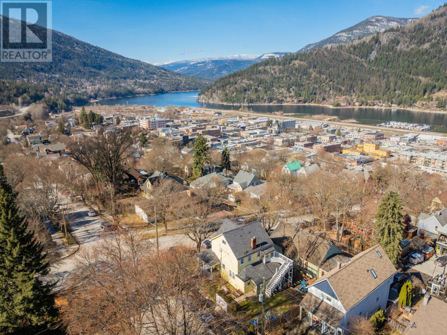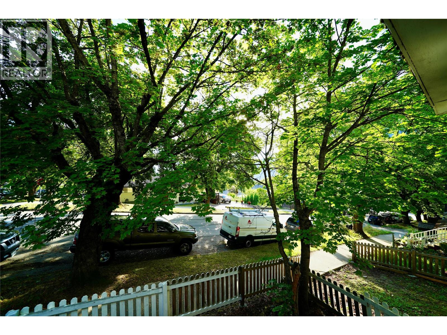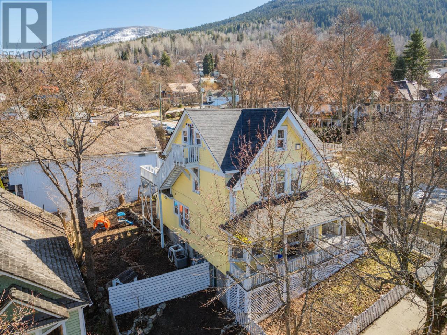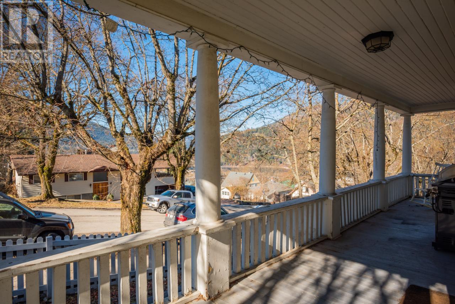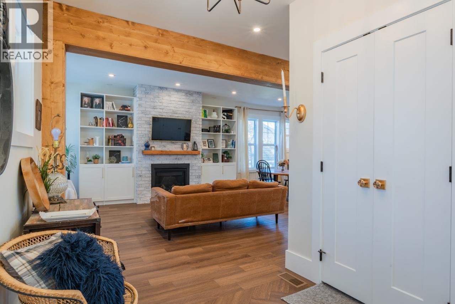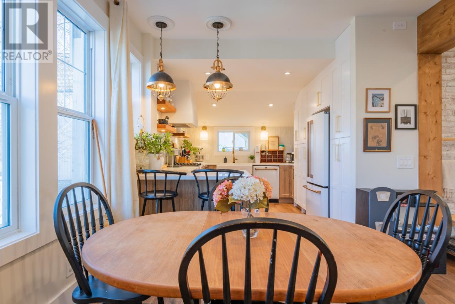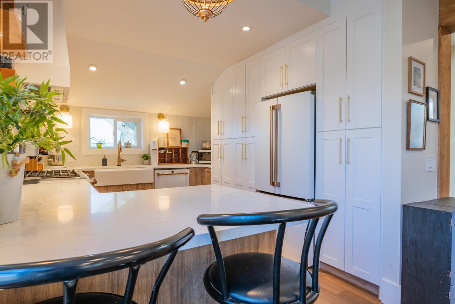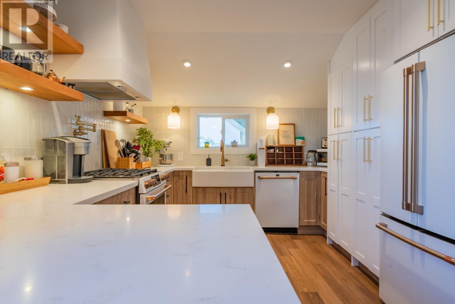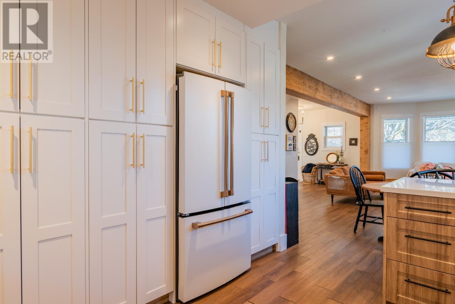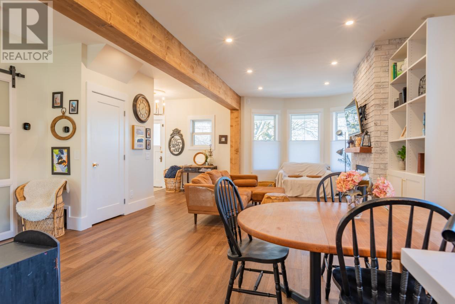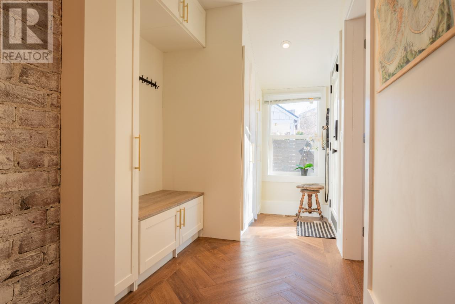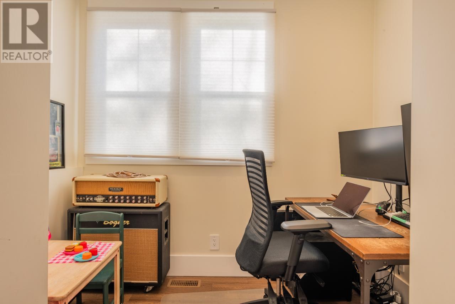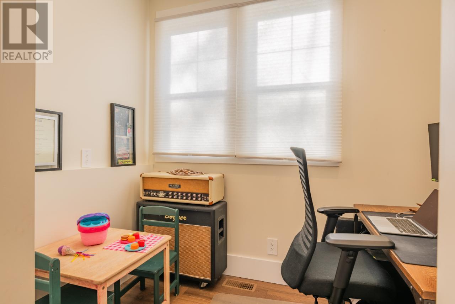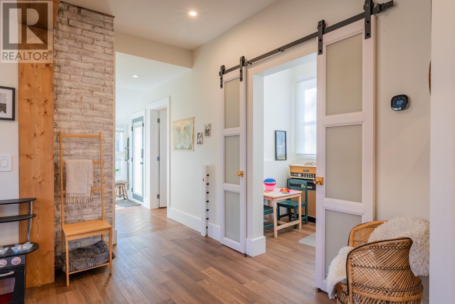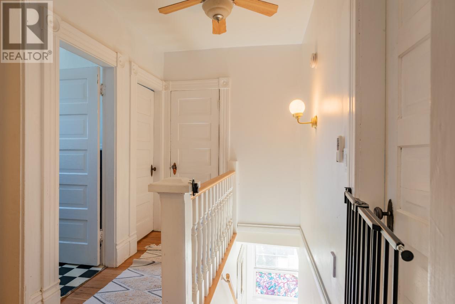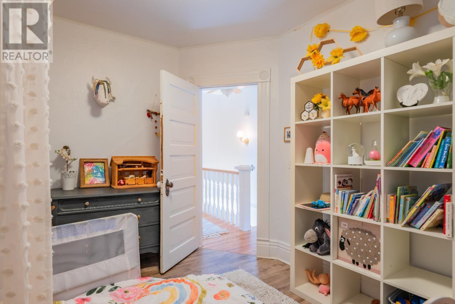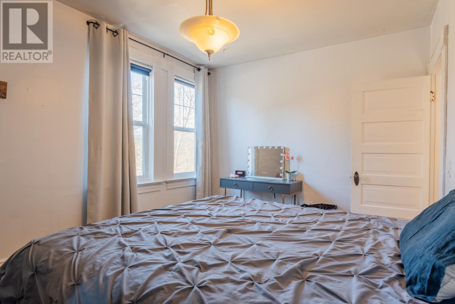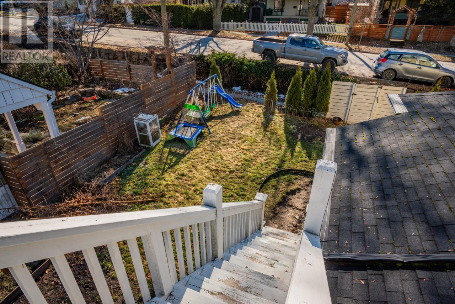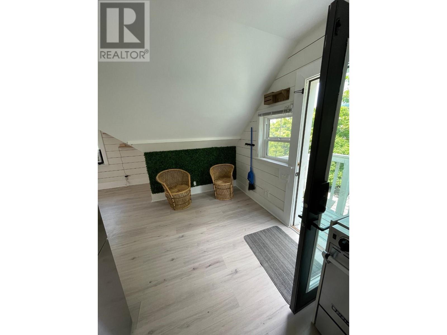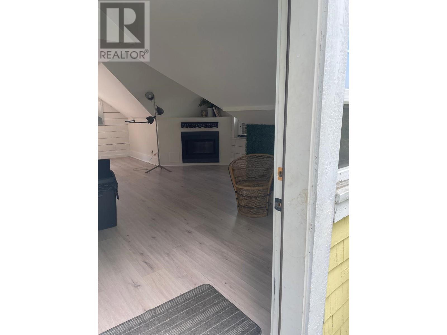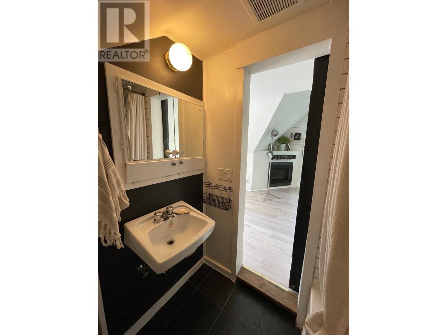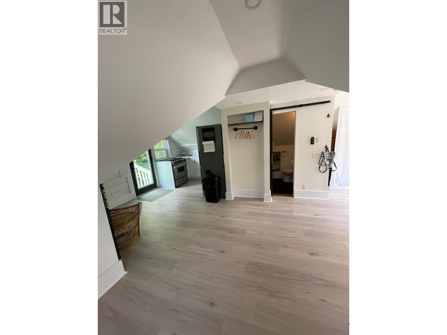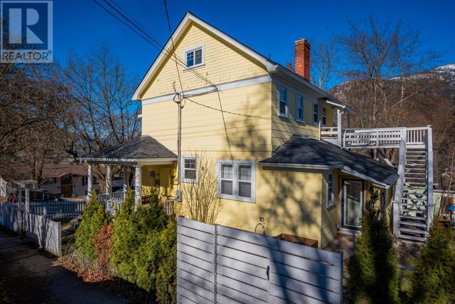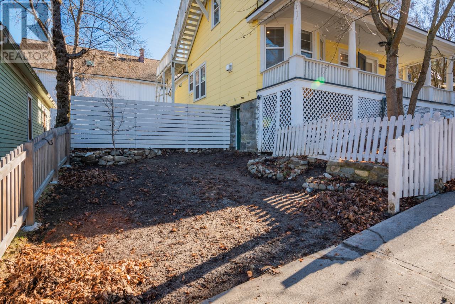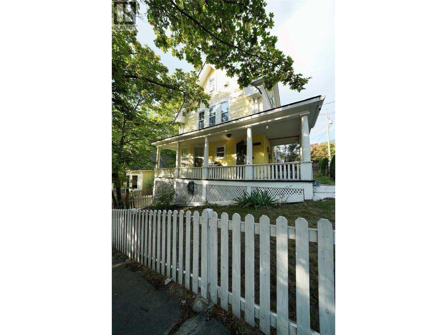
723 HENDRYX Street
Nelson, British Columbia V1L2B1
$875,000
ID# 10330571

JOHN YETMAN
PERSONAL REAL ESTATE CORPORATION
Direct: 250-215-2455
| Bathroom Total | 3 |
| Bedrooms Total | 4 |
| Half Bathrooms Total | 0 |
| Year Built | 1901 |
| Flooring Type | Hardwood, Linoleum, Vinyl |
| Heating Type | Baseboard heaters, Forced air |
| Stories Total | 2.5 |
| Primary Bedroom | Second level | 13'4'' x 10'0'' |
| Bedroom | Second level | 10'2'' x 14'2'' |
| Bedroom | Second level | 11'3'' x 9'4'' |
| 4pc Bathroom | Second level | Measurements not available |
| Bedroom | Lower level | 12'4'' x 8'2'' |
| 4pc Bathroom | Lower level | Measurements not available |
| Kitchen | Lower level | 9'0'' x 7'4'' |
| Living room | Lower level | 11'4'' x 12'0'' |
| Foyer | Lower level | 3'0'' x 9'0'' |
| Laundry room | Main level | 3'0'' x 5'0'' |
| 4pc Bathroom | Main level | Measurements not available |
| Den | Main level | 5'10'' x 9'0'' |
| Kitchen | Main level | 8'4'' x 13'2'' |
| Dining room | Main level | 15'6'' x 7'4'' |
| Living room | Main level | 14'0'' x 14'0'' |
| Foyer | Main level | 10'2'' x 7'4'' |








