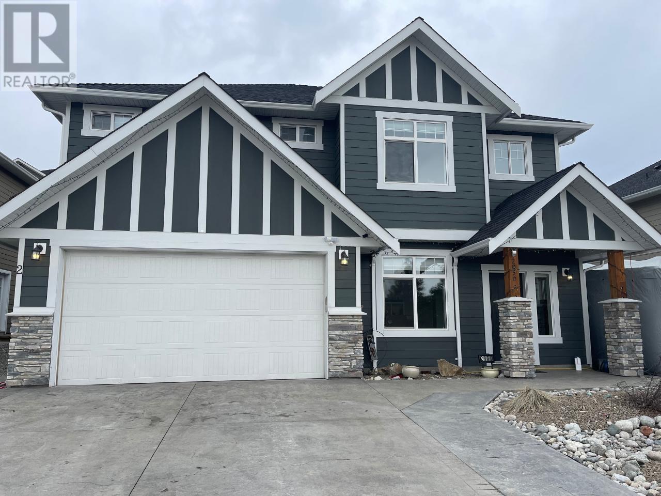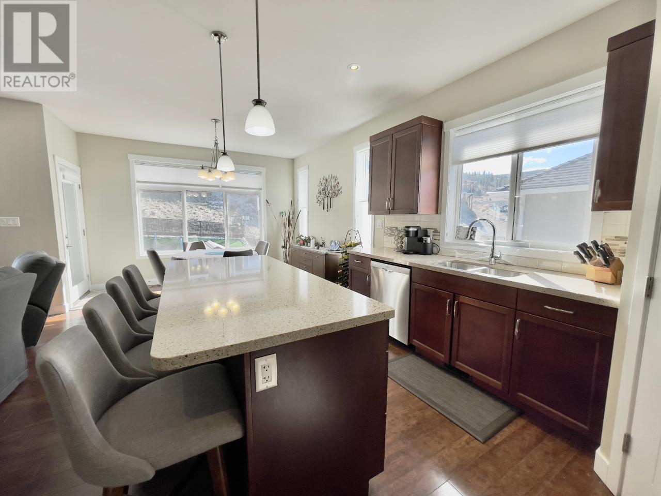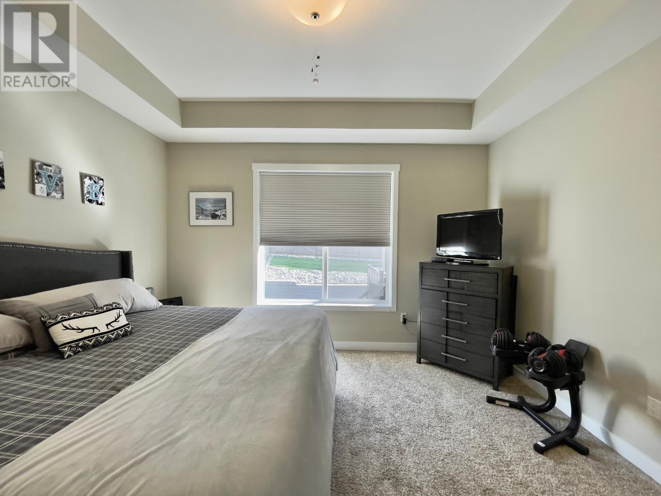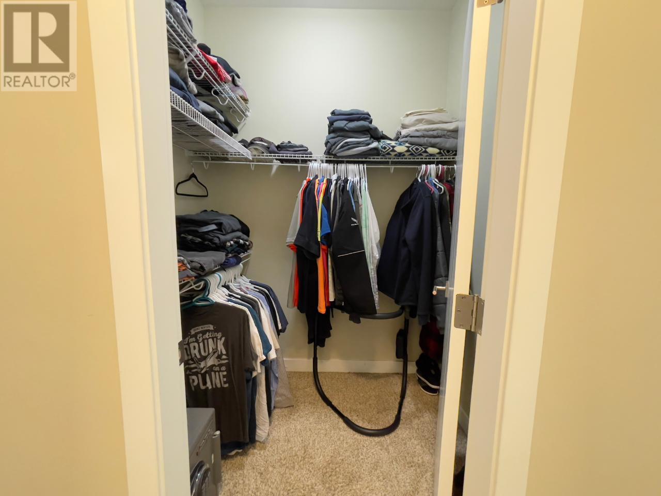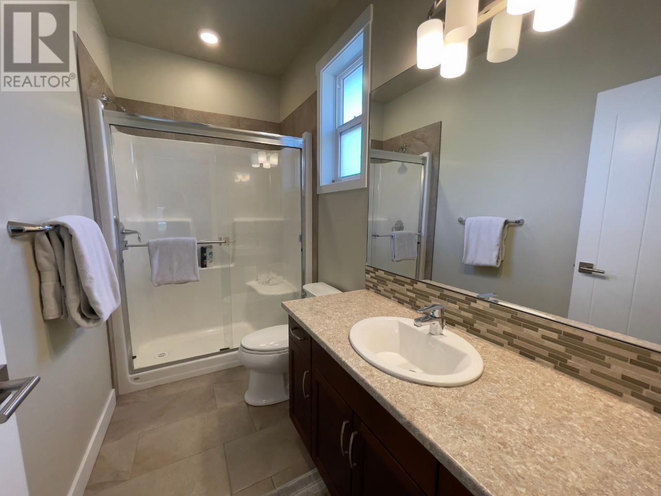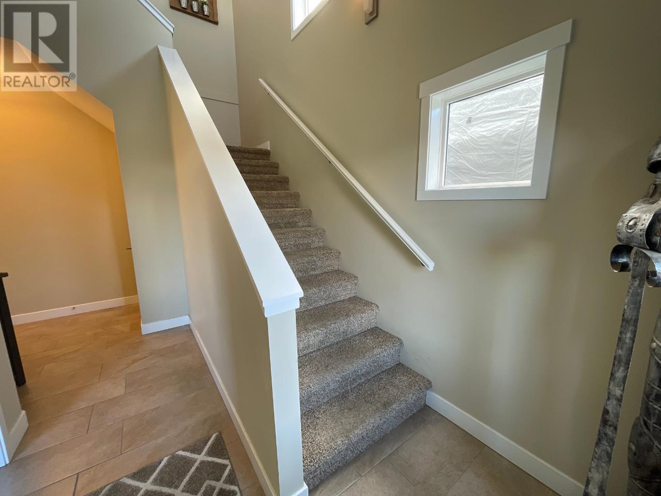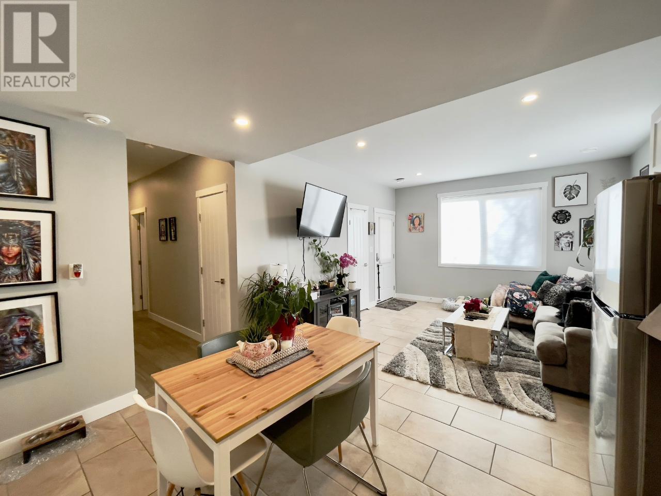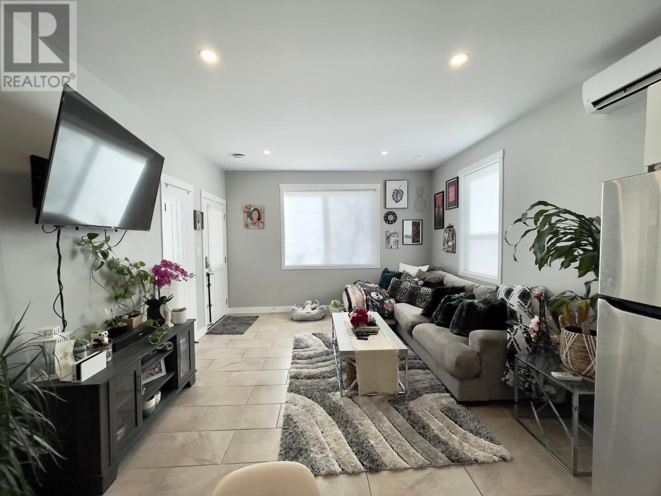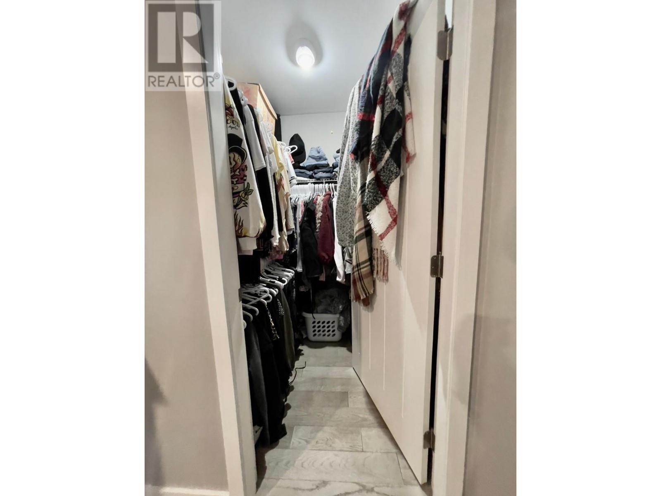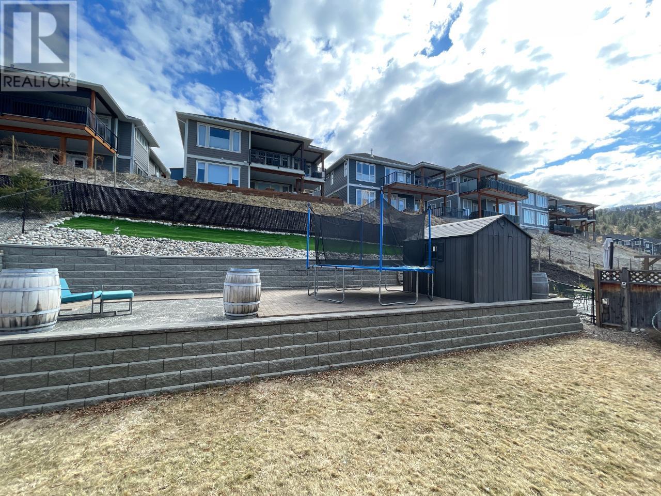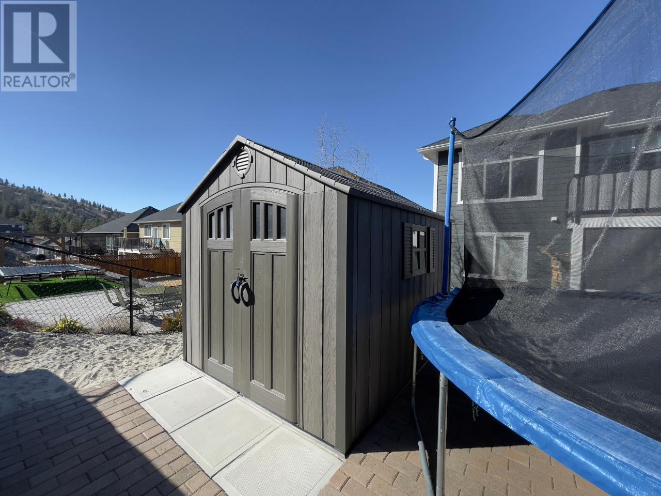
2050 LAWRENCE Avenue
Penticton, British Columbia V2A9G6
$1,090,000
ID# 10330556

JOHN YETMAN
PERSONAL REAL ESTATE CORPORATION
Direct: 250-215-2455
| Bathroom Total | 3 |
| Bedrooms Total | 5 |
| Half Bathrooms Total | 0 |
| Year Built | 2014 |
| Cooling Type | Central air conditioning, Heat Pump |
| Flooring Type | Hardwood |
| Heating Type | Forced air, Heat Pump, See remarks |
| Stories Total | 2 |
| 3pc Ensuite bath | Second level | 9' x 4'8'' |
| 4pc Bathroom | Second level | 10' x 4'8'' |
| Bedroom | Second level | 9'10'' x 13'4'' |
| Bedroom | Second level | 11'2'' x 10'4'' |
| Primary Bedroom | Second level | 13'10'' x 19'1'' |
| Living room | Second level | 10'3'' x 19'7'' |
| Dining room | Second level | 12'9'' x 10'9'' |
| Kitchen | Second level | 12'10'' x 12'5'' |
| Utility room | Main level | 5'10'' x 4'11'' |
| Den | Main level | 10' x 10'2'' |
| Full bathroom | Additional Accommodation | 10' x 4'8'' |
| Bedroom | Additional Accommodation | 9'6'' x 9'10'' |
| Bedroom | Additional Accommodation | 13'7'' x 11'1'' |
| Kitchen | Additional Accommodation | 12'11'' x 10'8'' |
| Living room | Additional Accommodation | 12'11'' x 12'7'' |

