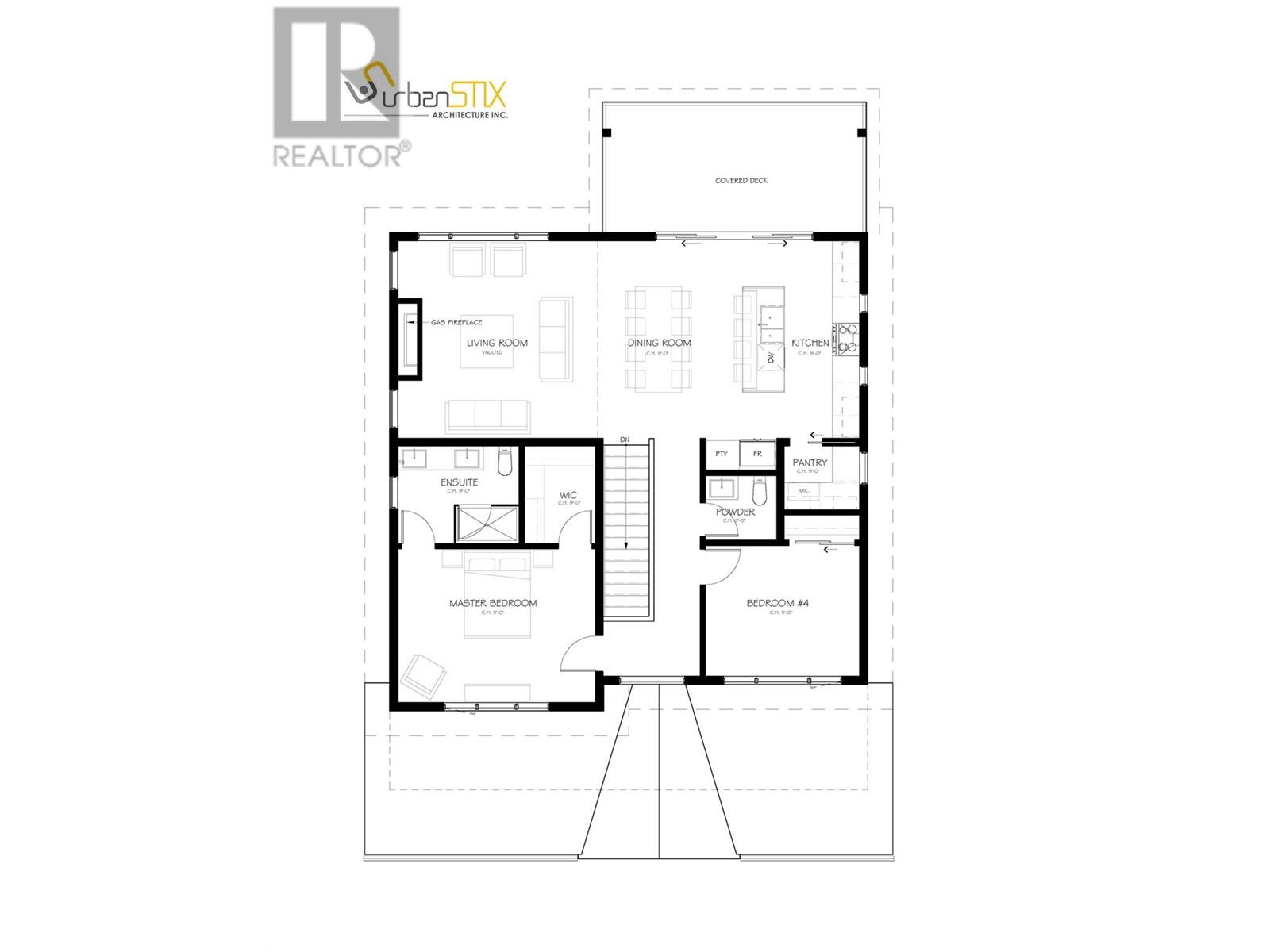
6 HUCKLEBERRY Place Lot# 10
Fernie, British Columbia V0B1M1
$1,599,995
ID# 10329649

JOHN YETMAN
PERSONAL REAL ESTATE CORPORATION
Direct: 250-215-2455
| Bathroom Total | 4 |
| Bedrooms Total | 4 |
| Half Bathrooms Total | 1 |
| Year Built | 2024 |
| Flooring Type | Mixed Flooring |
| Heating Type | Forced air |
| Stories Total | 2 |
| Kitchen | Second level | 15'0'' x 9'0'' |
| Dining room | Second level | 15'0'' x 10'0'' |
| Living room | Second level | 15'0'' x 15'0'' |
| Pantry | Second level | 5'0'' x 5'9'' |
| 4pc Ensuite bath | Second level | 9'2'' x 7'4'' |
| Primary Bedroom | Second level | 11'8'' x 15'0'' |
| 2pc Bathroom | Second level | 5' x 5' |
| Bedroom | Second level | 9'11'' x 11'9'' |
| 4pc Bathroom | Main level | 9'10'' x 5' |
| Bedroom | Main level | 12'10'' x 9'8'' |
| Recreation room | Main level | 19'5'' x 15'0'' |
| 4pc Bathroom | Main level | 5' x 7'10'' |
| Bedroom | Main level | 9'4'' x 11'2'' |
| Mud room | Main level | 8'5'' x 11'8'' |




























