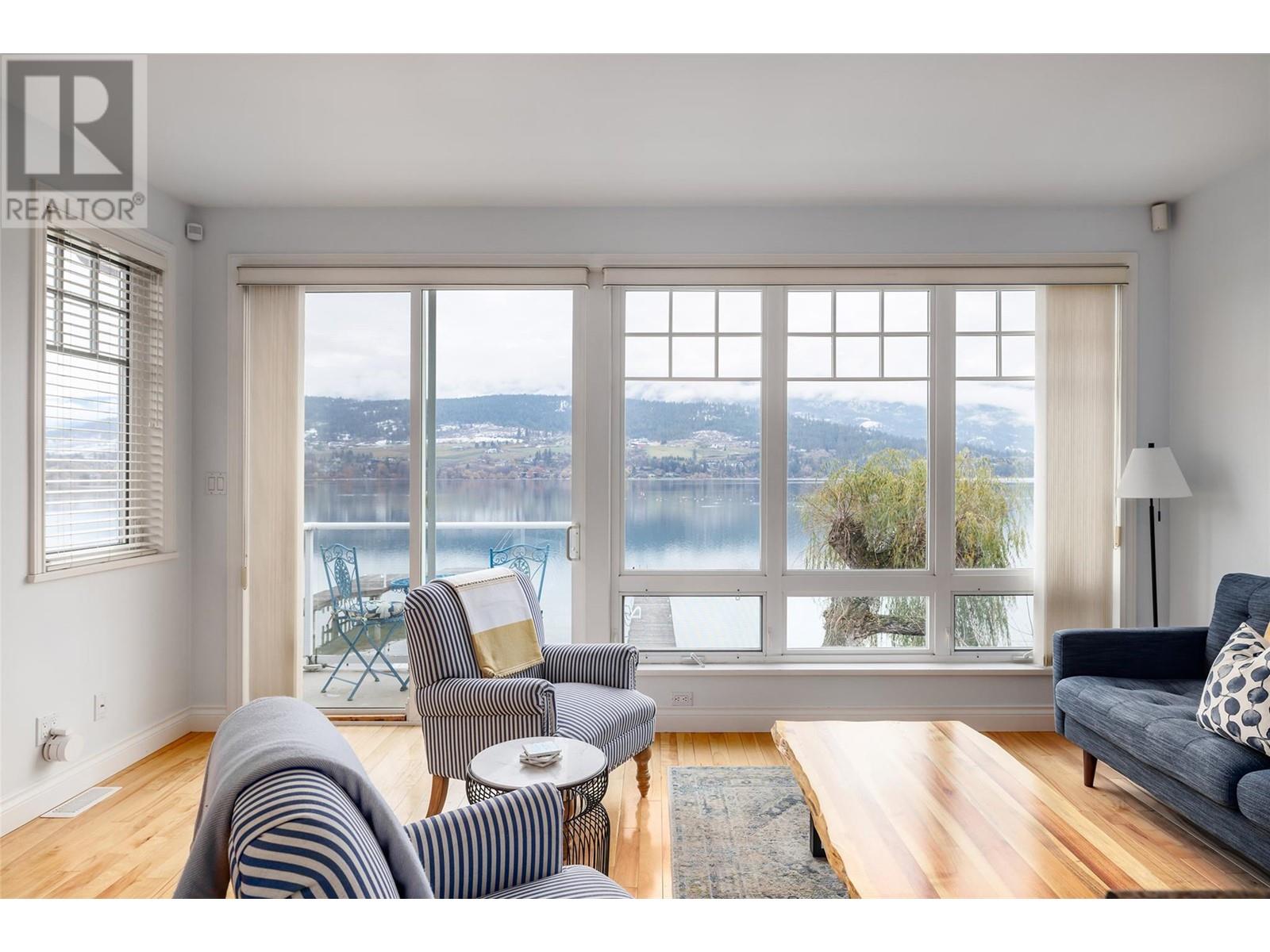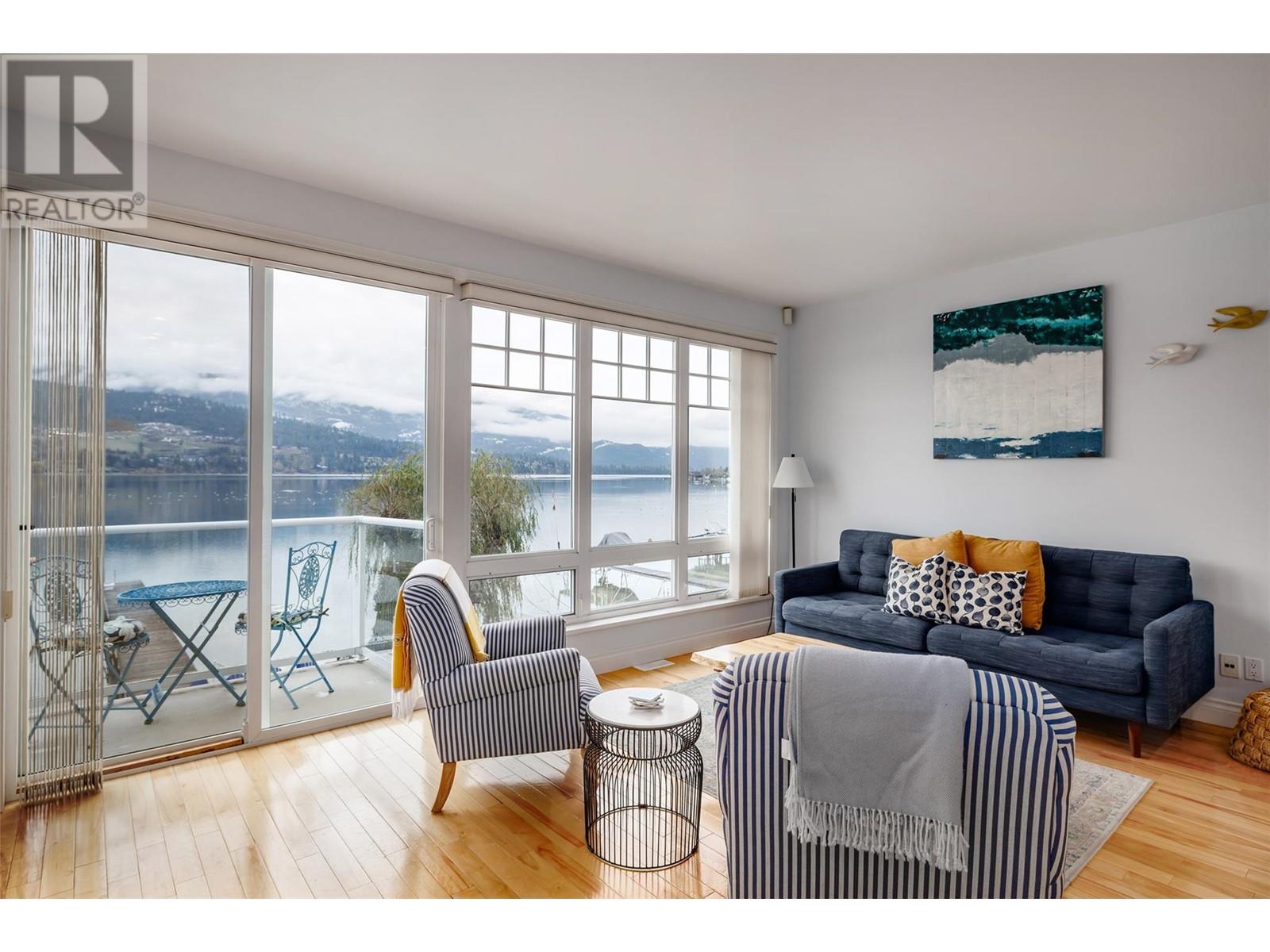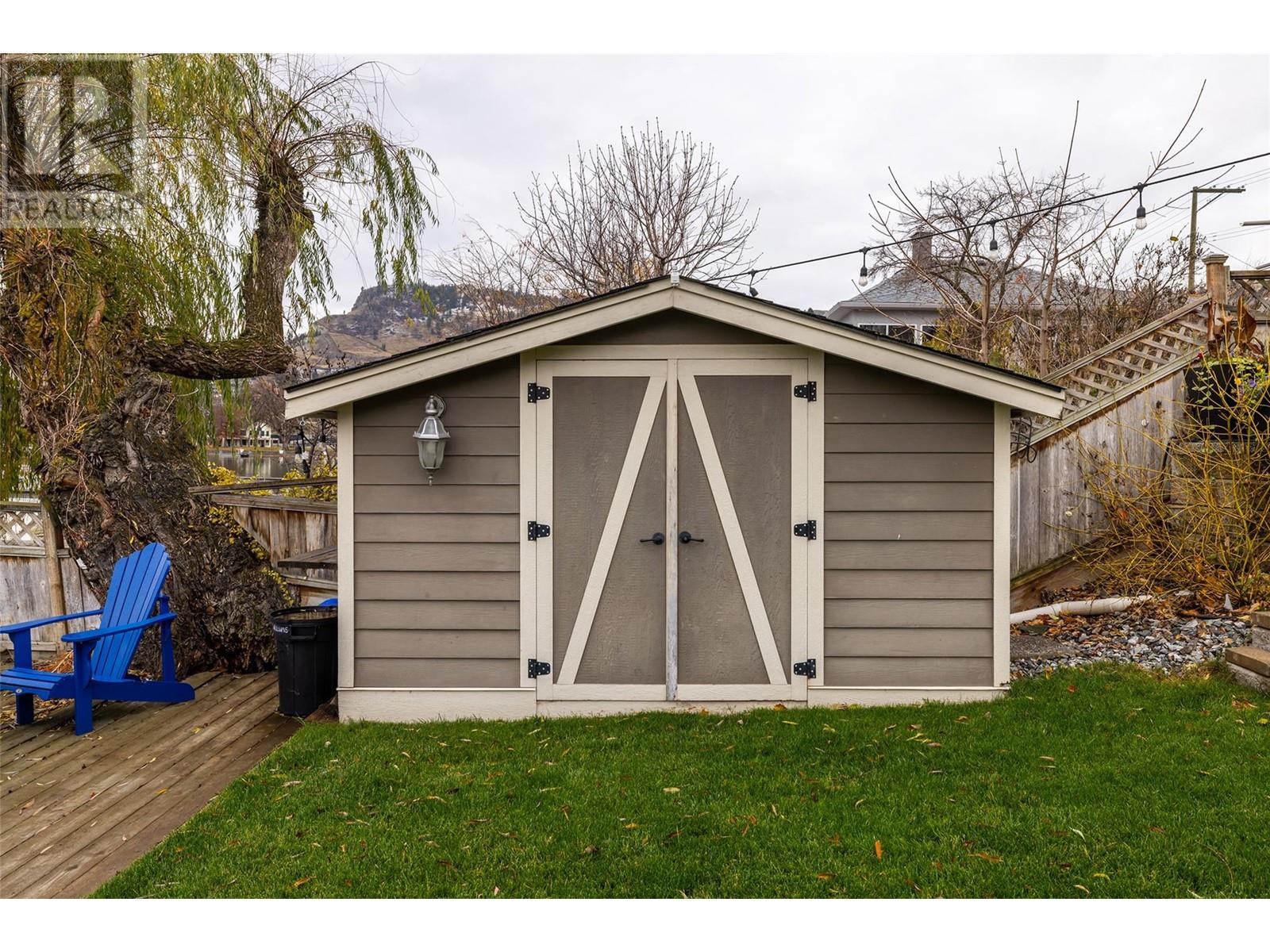
13420 Westkal Road
Coldstream, British Columbia V1B1Y4
$2,200,000
ID# 10329044

JOHN YETMAN
PERSONAL REAL ESTATE CORPORATION
Direct: 250-215-2455
| Bathroom Total | 2 |
| Bedrooms Total | 3 |
| Half Bathrooms Total | 0 |
| Year Built | 2002 |
| Cooling Type | Central air conditioning |
| Flooring Type | Carpeted, Ceramic Tile, Hardwood |
| Heating Type | Forced air, See remarks |
| Stories Total | 2 |
| 3pc Bathroom | Basement | 4'5'' x 8'2'' |
| Utility room | Basement | 4'5'' x 6'8'' |
| Bedroom | Basement | 15'9'' x 15'5'' |
| Bedroom | Basement | 7'9'' x 9'6'' |
| Family room | Basement | 11'7'' x 11'6'' |
| Kitchen | Basement | 5'4'' x 11'6'' |
| Other | Main level | 17'0'' x 19'6'' |
| 4pc Bathroom | Main level | 9'0'' x 6'7'' |
| Primary Bedroom | Main level | 11' x 11'9'' |
| Dining room | Main level | 9'1'' x 10'1'' |
| Living room | Main level | 17'0'' x 11'5'' |
| Kitchen | Main level | 7'11'' x 8'2'' |
| Foyer | Main level | 11'5'' x 3'3'' |











































