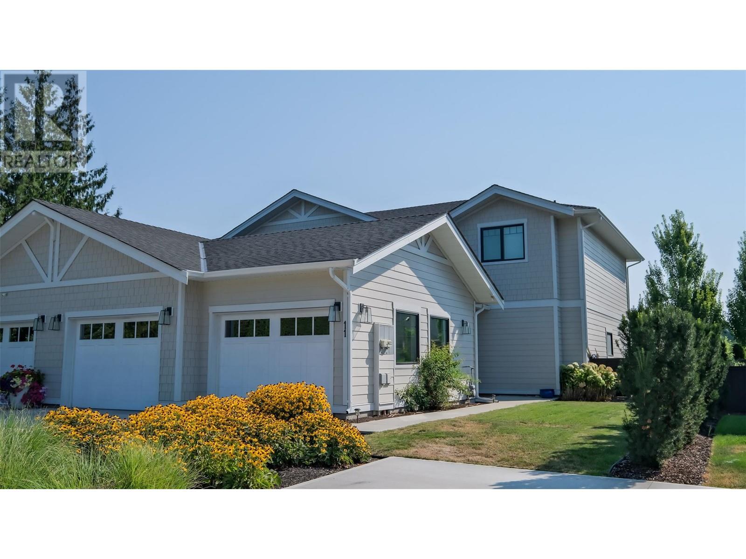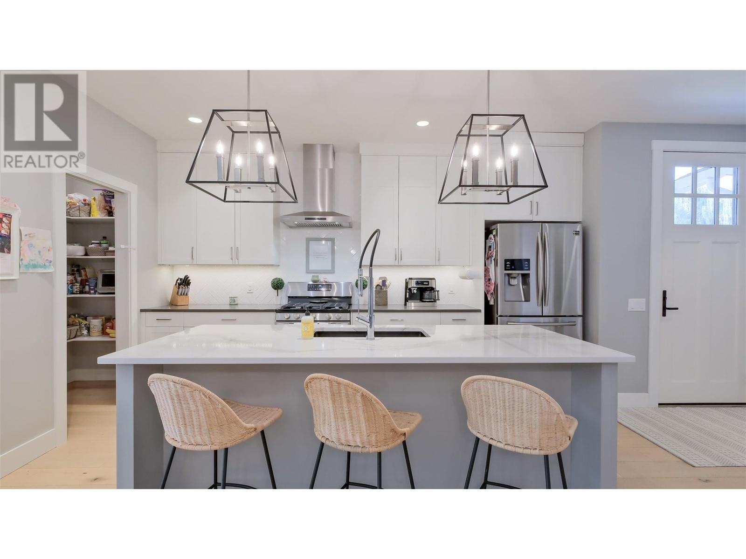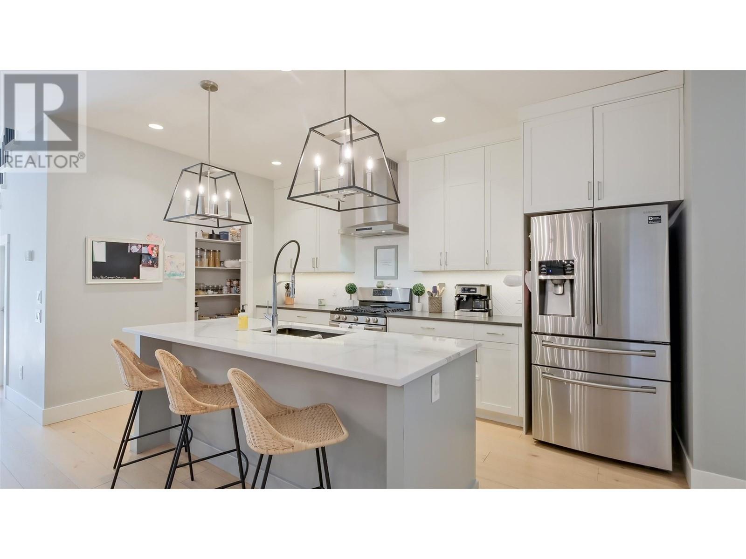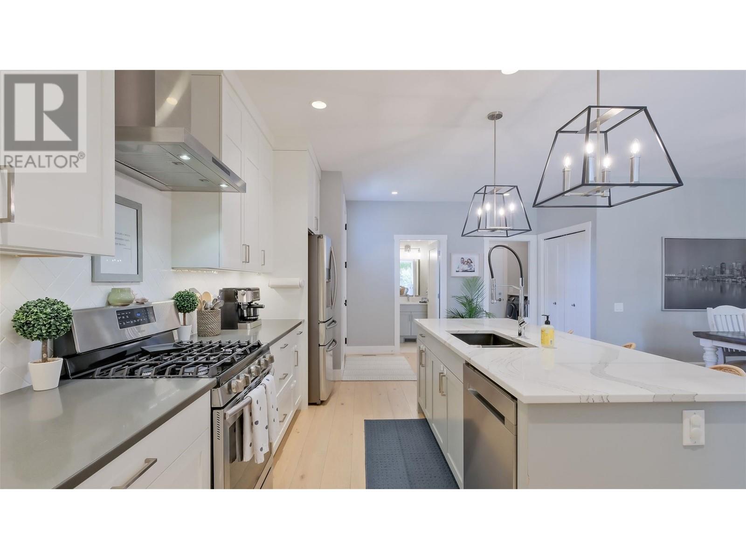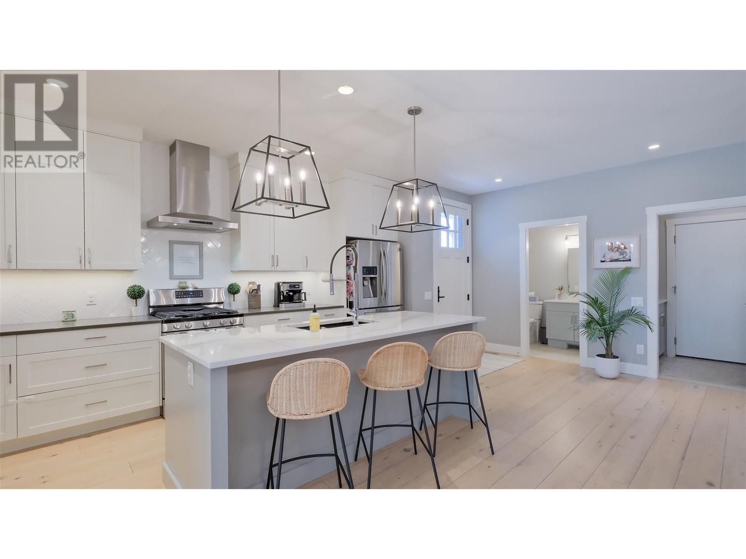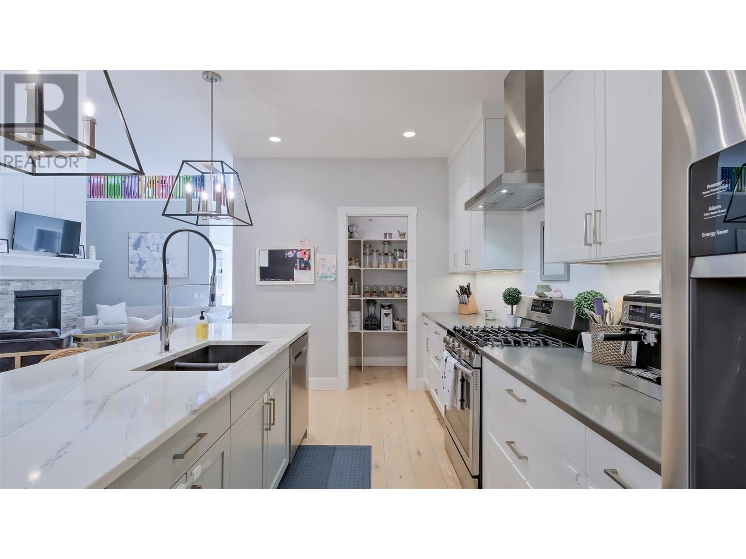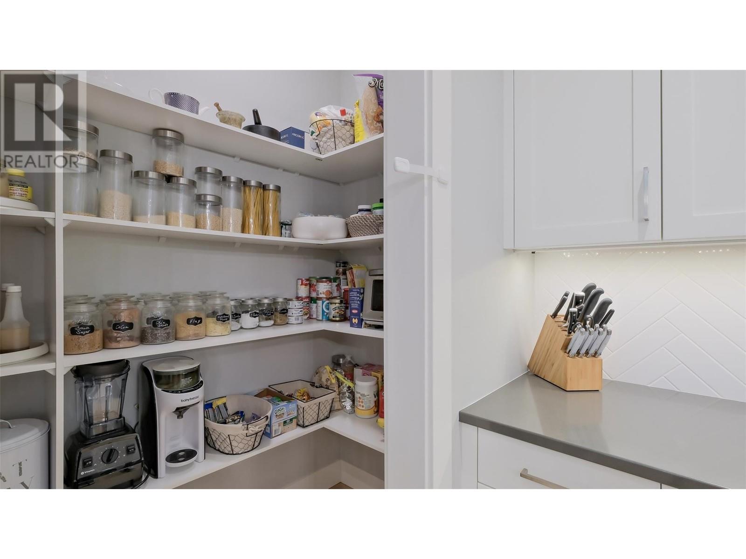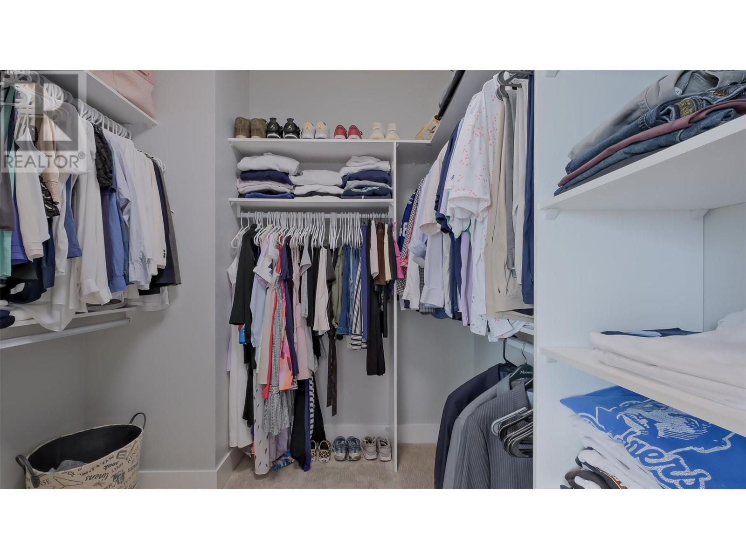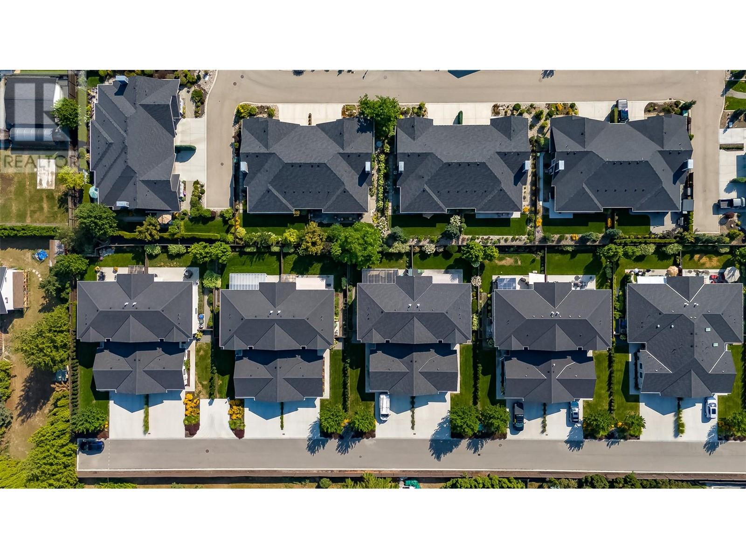
1940 KLO Road Unit# 11
Kelowna, British Columbia V1W2H6
$1,024,900
ID# 10328948

JOHN YETMAN
PERSONAL REAL ESTATE CORPORATION
Direct: 250-215-2455
| Bathroom Total | 3 |
| Bedrooms Total | 3 |
| Half Bathrooms Total | 1 |
| Year Built | 2018 |
| Cooling Type | Central air conditioning |
| Flooring Type | Carpeted, Hardwood, Tile |
| Heating Type | See remarks |
| Stories Total | 2 |
| 3pc Bathroom | Second level | 8'3'' x 9'3'' |
| Den | Second level | 9'0'' x 11'1'' |
| Family room | Second level | 13'10'' x 20'4'' |
| Bedroom | Second level | 9'10'' x 12'2'' |
| Bedroom | Second level | 12'2'' x 16'7'' |
| Other | Main level | 27'1'' x 25'0'' |
| Storage | Main level | 8'0'' x 10'0'' |
| Den | Main level | 8'9'' x 10'10'' |
| 2pc Bathroom | Main level | 5'11'' x 4'9'' |
| 5pc Ensuite bath | Main level | 8'0'' x 9'11'' |
| Primary Bedroom | Main level | 14'0'' x 13'11'' |
| Living room | Main level | 15'8'' x 15'6'' |
| Dining room | Main level | 15'8'' x 11'4'' |
| Kitchen | Main level | 9'5'' x 14'8'' |

