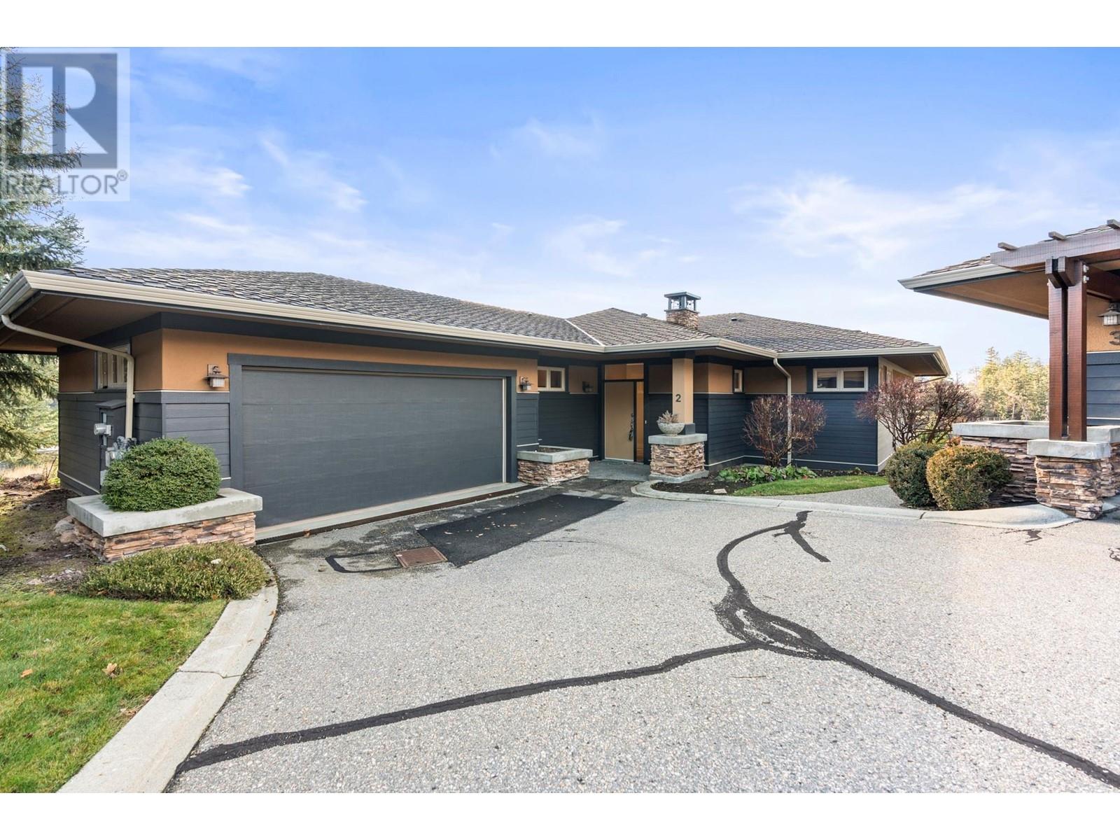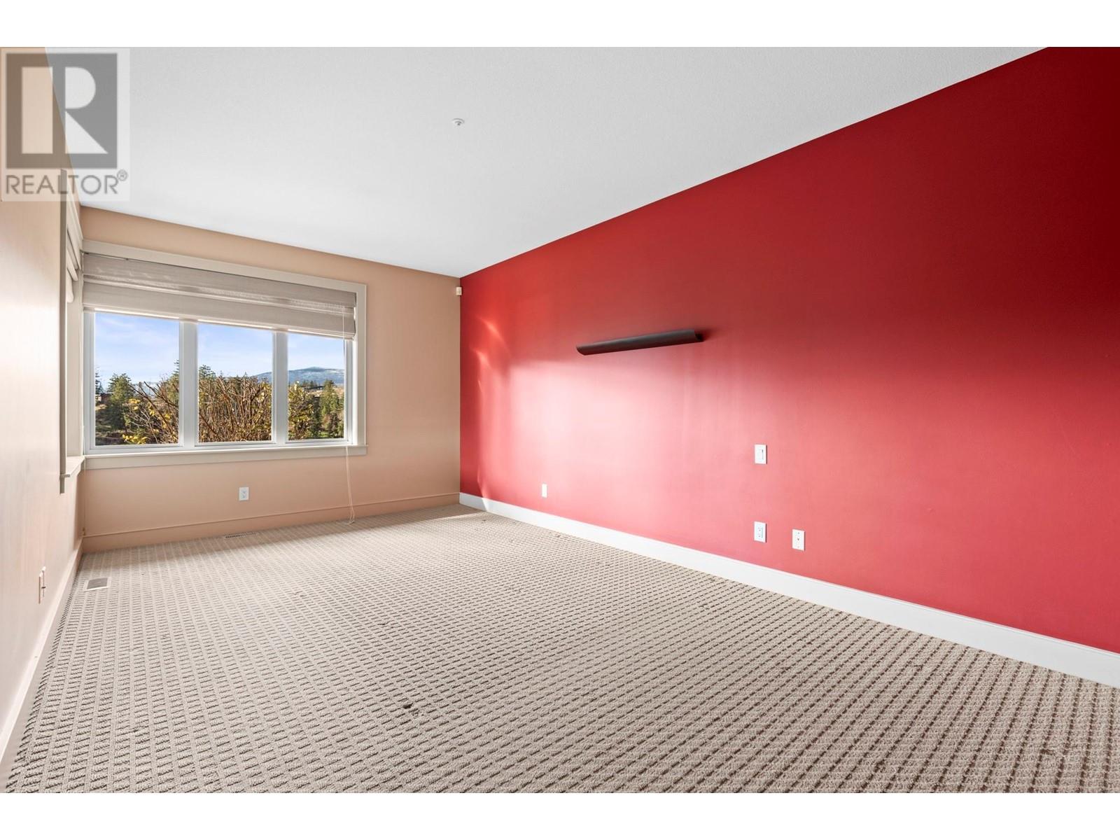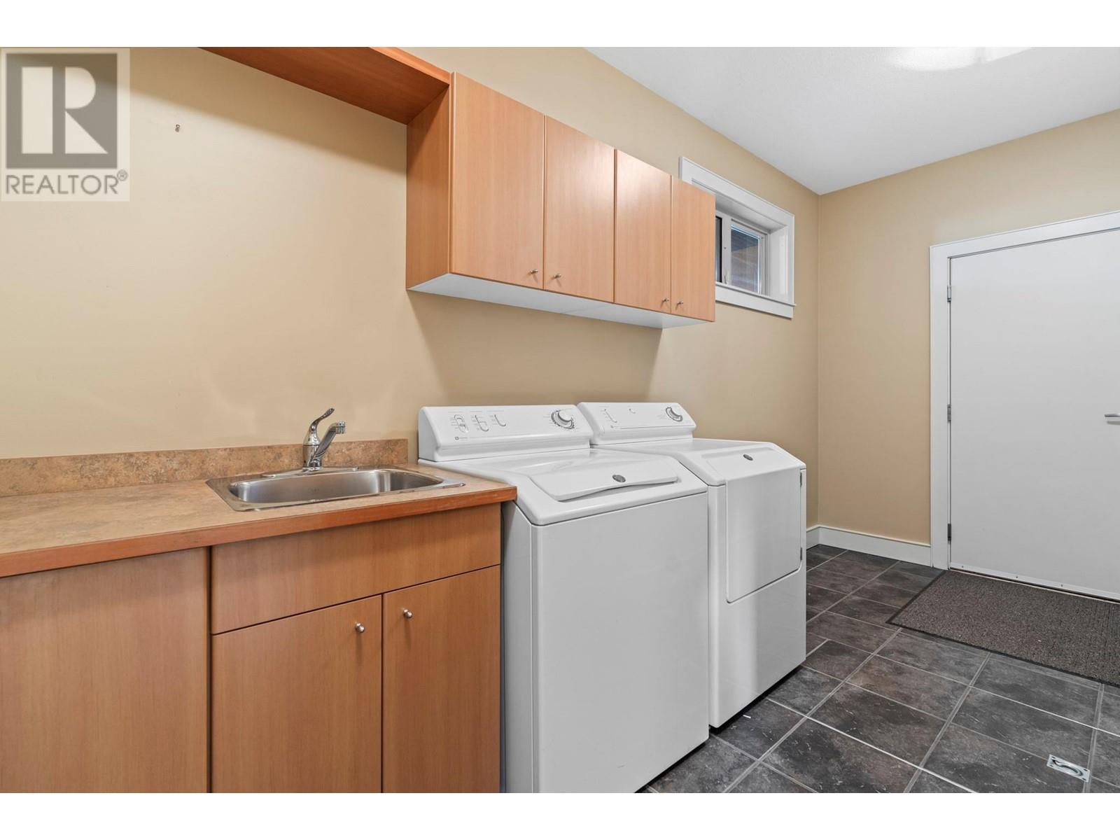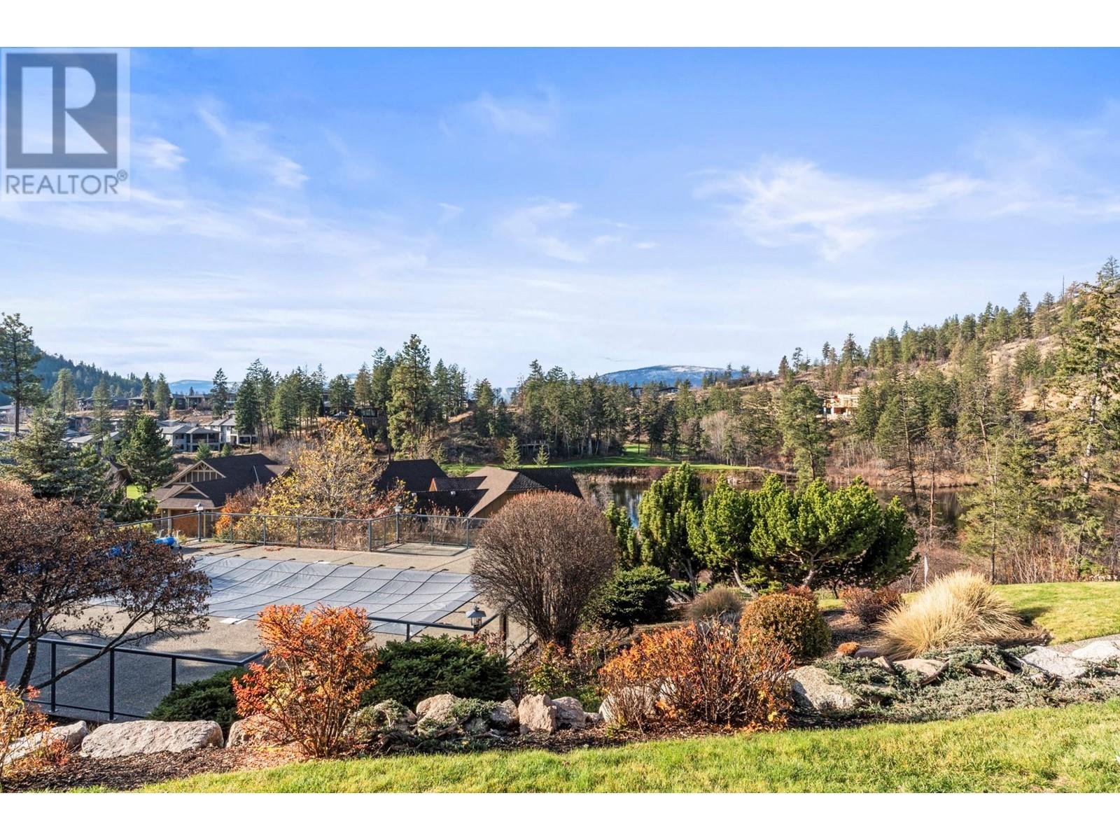
101 Falcon Point Way Unit# 2
Vernon, British Columbia V1H1V4
$799,000
ID# 10328694

JOHN YETMAN
PERSONAL REAL ESTATE CORPORATION
Direct: 250-215-2455
| Bathroom Total | 2 |
| Bedrooms Total | 2 |
| Half Bathrooms Total | 0 |
| Year Built | 2001 |
| Cooling Type | Central air conditioning |
| Flooring Type | Carpeted, Ceramic Tile |
| Heating Type | Forced air, See remarks |
| Stories Total | 1 |
| Full bathroom | Basement | Measurements not available |
| Other | Main level | 20' x 21' |
| Kitchen | Main level | 10'7'' x 10'6'' |
| Den | Main level | 10'7'' x 10'6'' |
| 5pc Ensuite bath | Main level | Measurements not available |
| Bedroom | Main level | 11'8'' x 12'6'' |
| Primary Bedroom | Main level | 11'0'' x 18'4'' |
| Dining room | Main level | 11'4'' x 16'4'' |
| Living room | Main level | 21'1'' x 16'6'' |










































