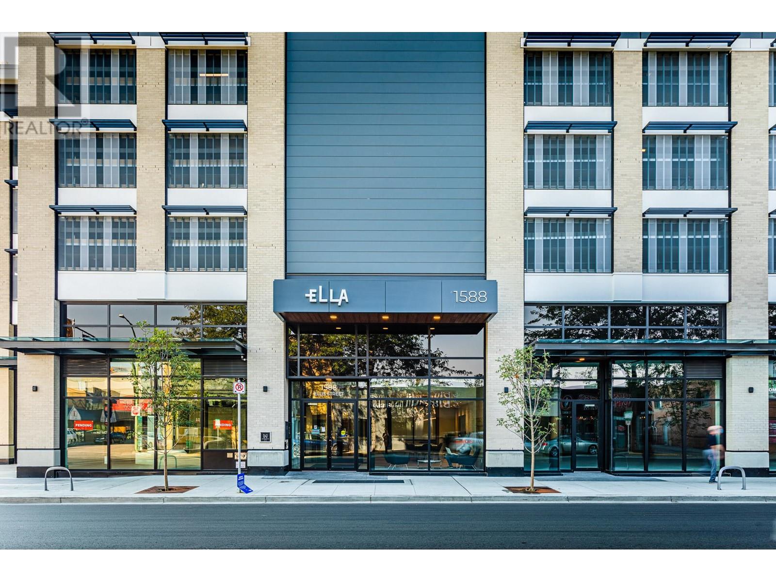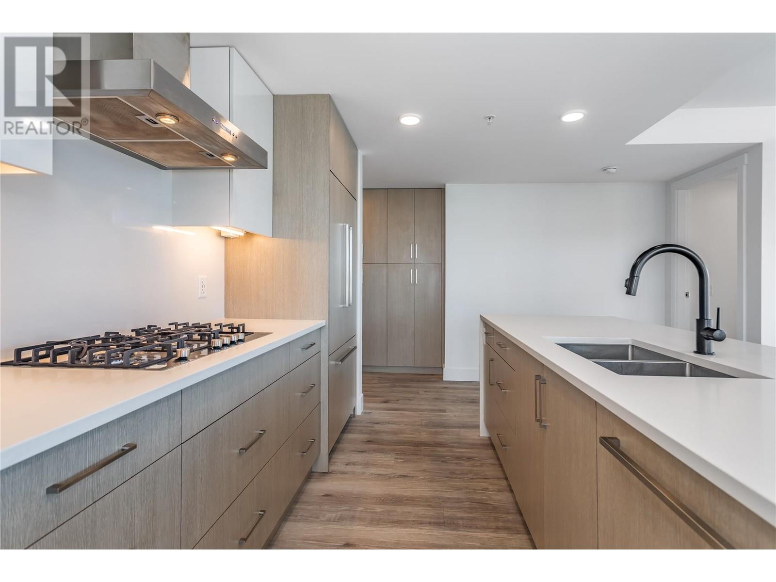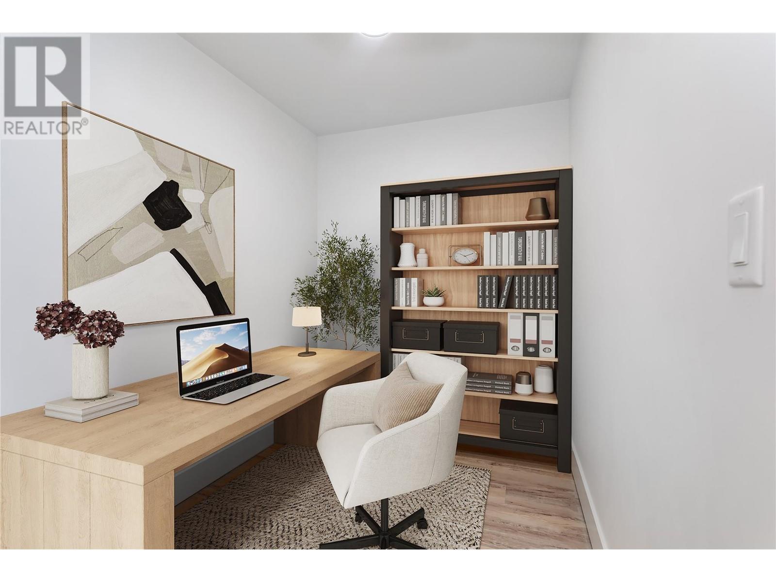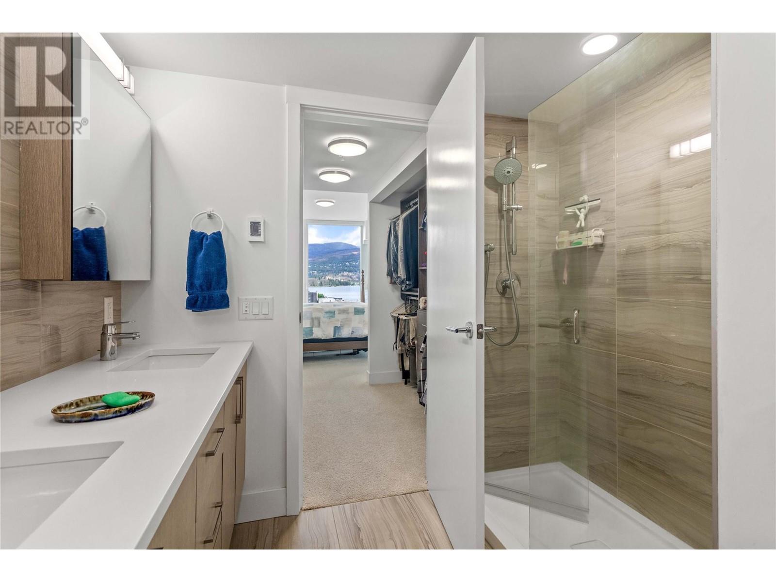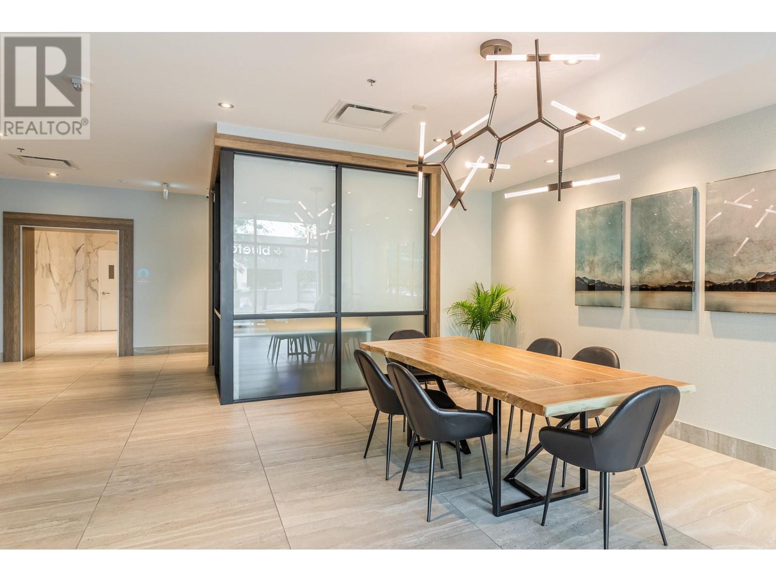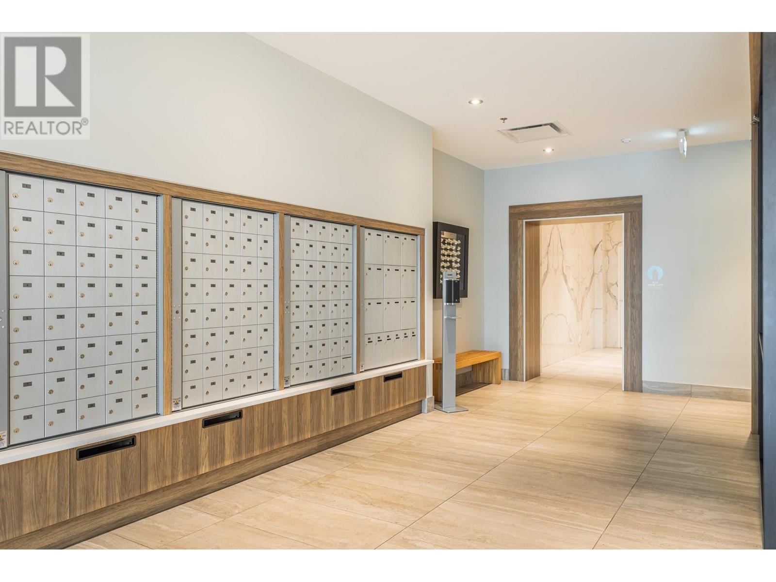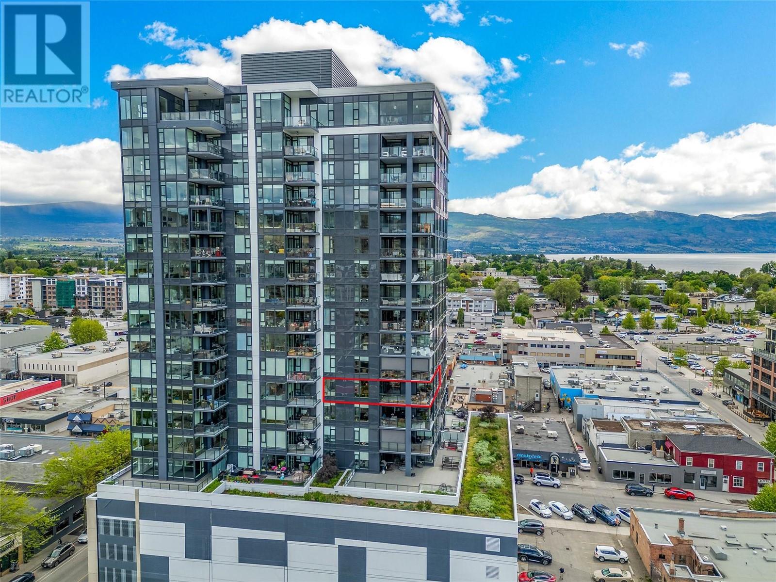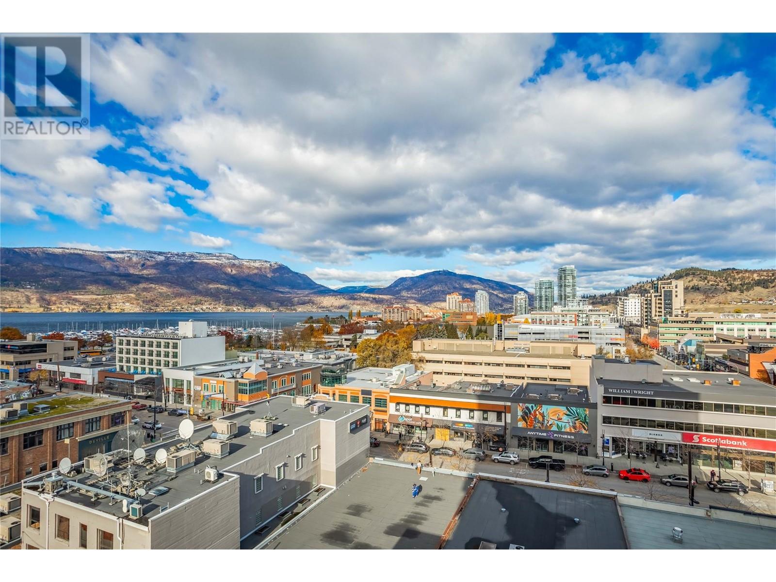
1588 Ellis Street Unit# 909
Kelowna, British Columbia V1Y0H1
$999,995
ID# 10327800

JOHN YETMAN
PERSONAL REAL ESTATE CORPORATION
Direct: 250-215-2455
| Bathroom Total | 3 |
| Bedrooms Total | 2 |
| Half Bathrooms Total | 1 |
| Year Built | 2020 |
| Cooling Type | Central air conditioning, Heat Pump |
| Flooring Type | Carpeted, Tile, Vinyl |
| Heating Type | Forced air |
| Stories Total | 1 |
| Living room | Main level | 12'0'' x 19'6'' |
| Kitchen | Main level | 11'5'' x 18'5'' |
| Full ensuite bathroom | Main level | 5'1'' x 10'10'' |
| Bedroom | Main level | 10'0'' x 10'10'' |
| Partial bathroom | Main level | 6'1'' x 5'5'' |
| Laundry room | Main level | 6'1'' x 5'1'' |
| Den | Main level | 8'0'' x 6'3'' |
| Other | Main level | 8'0'' x 7'3'' |
| 5pc Ensuite bath | Main level | 8'0'' x 11'4'' |
| Primary Bedroom | Main level | 12'2'' x 18'4'' |
| Dining room | Main level | 11'4'' x 12'6'' |
| Kitchen | Main level | 16'6'' x 31'7'' |




