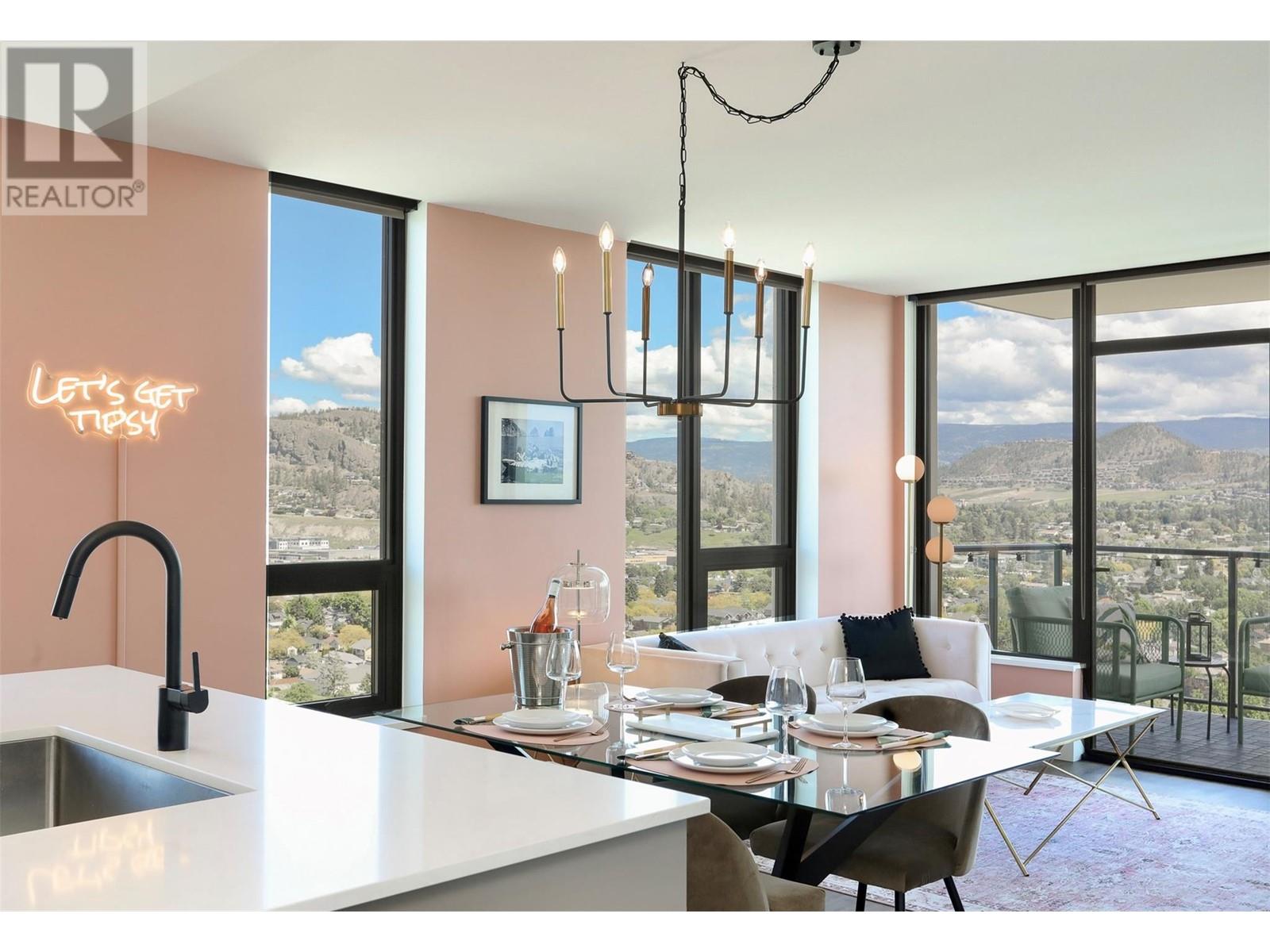
1471 St. Paul Street Unit# 2307
Kelowna, British Columbia V1Y2E4
$999,900
ID# 10327443

JOHN YETMAN
PERSONAL REAL ESTATE CORPORATION
Direct: 250-215-2455
| Bathroom Total | 2 |
| Bedrooms Total | 2 |
| Half Bathrooms Total | 0 |
| Year Built | 2022 |
| Cooling Type | Heat Pump |
| Heating Type | Forced air |
| Stories Total | 1 |
| Full ensuite bathroom | Main level | 8'1'' x 5'3'' |
| Storage | Main level | 6'3'' x 5'1'' |
| Full ensuite bathroom | Main level | 11'7'' x 4'11'' |
| Primary Bedroom | Main level | 14'10'' x 11'8'' |
| Primary Bedroom | Main level | 11'2'' x 11'3'' |
| Living room | Main level | 13'10'' x 7'10'' |
| Dining room | Main level | 13'10'' x 8'7'' |
| Kitchen | Main level | 13'5'' x 8'9'' |
| Foyer | Main level | 5'3'' x 4'1'' |



























