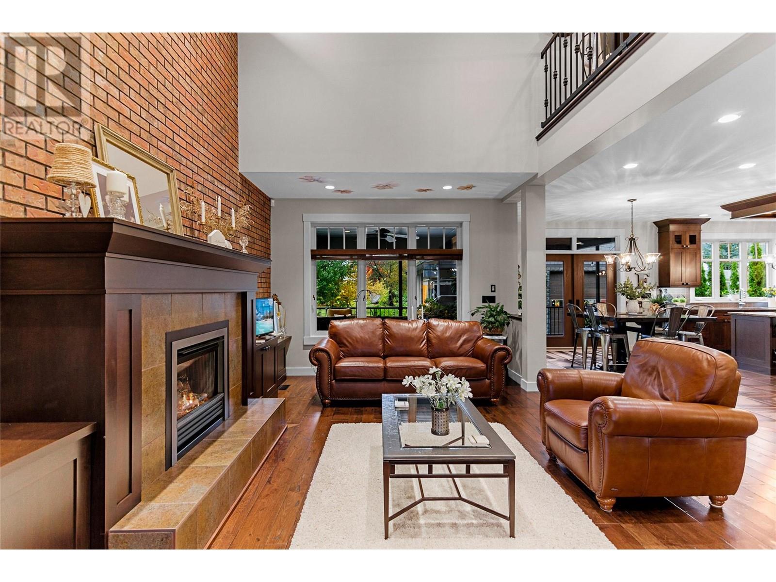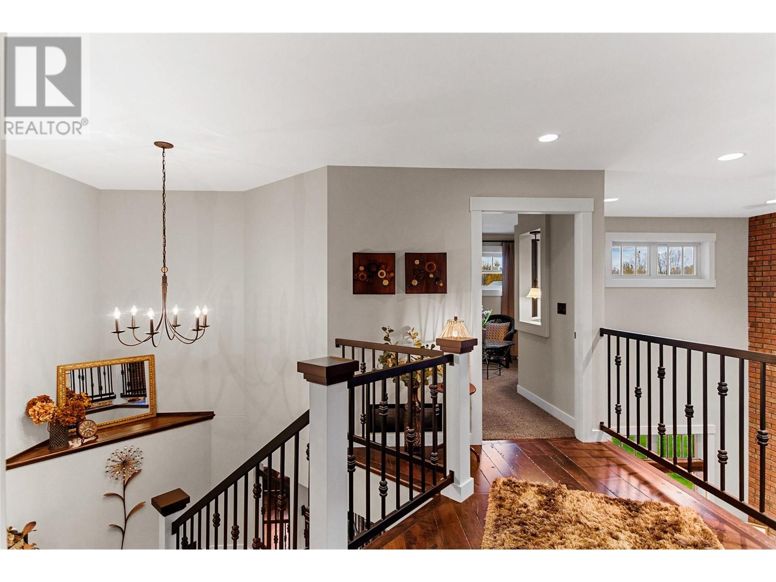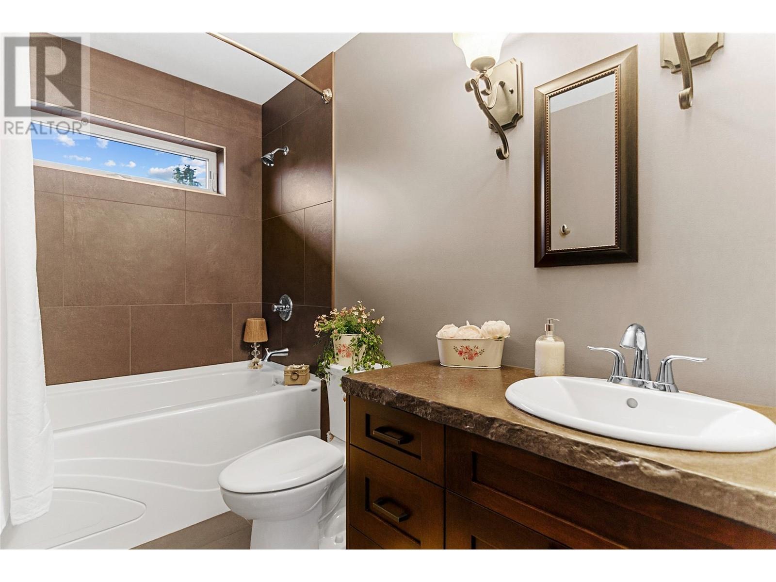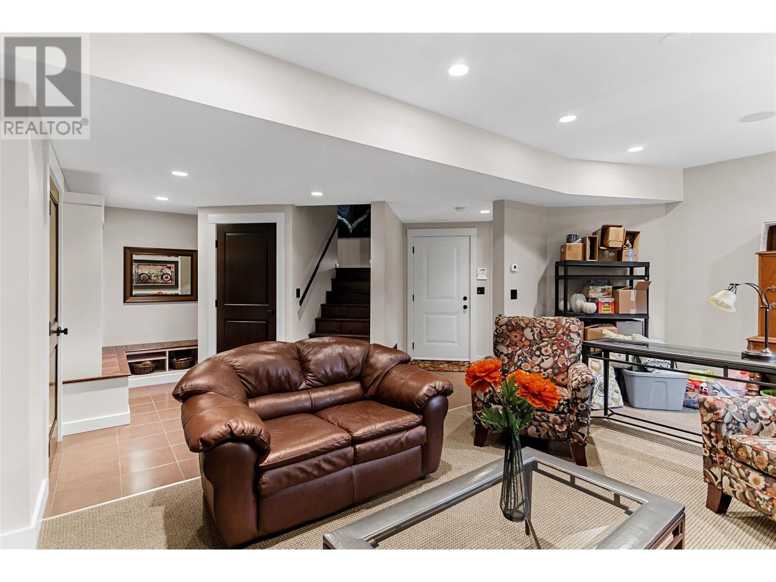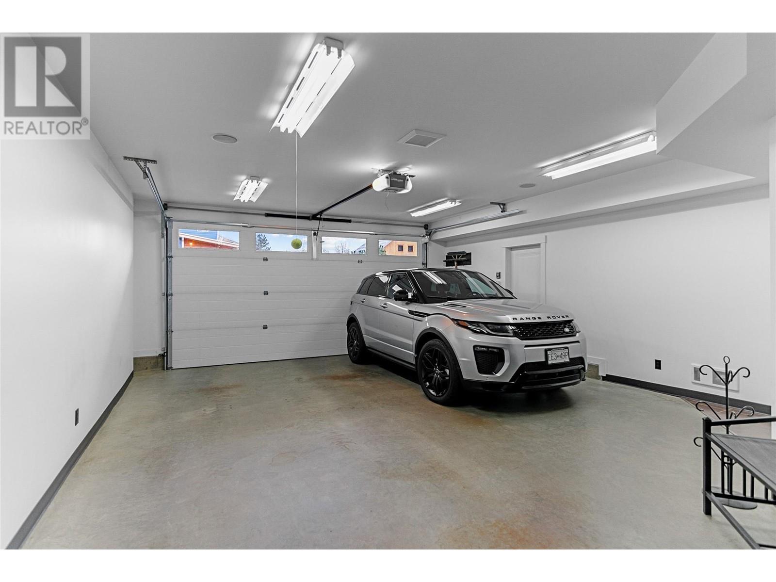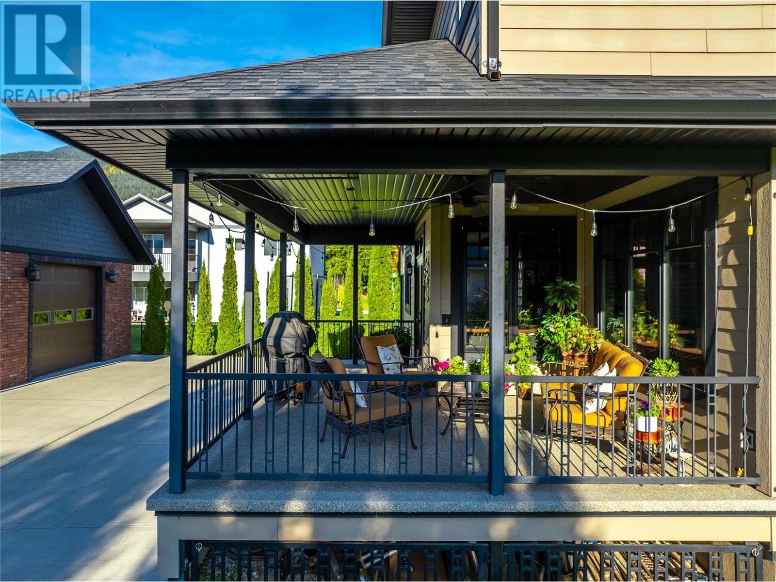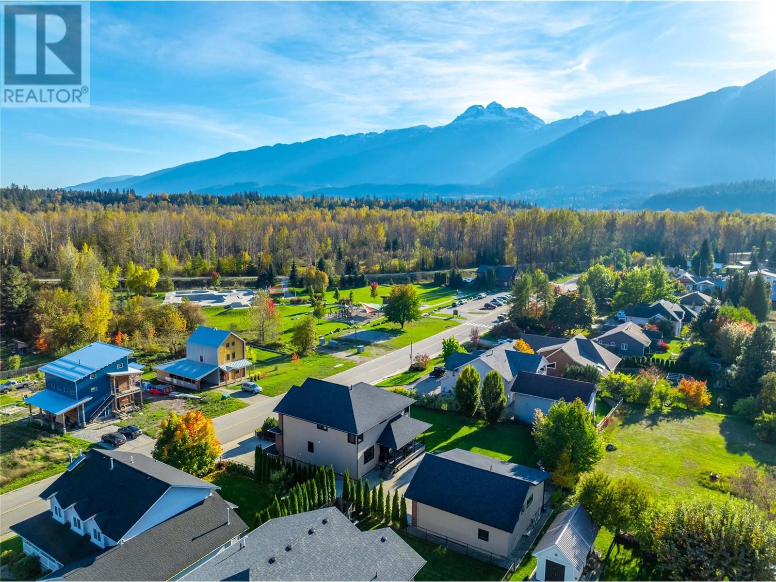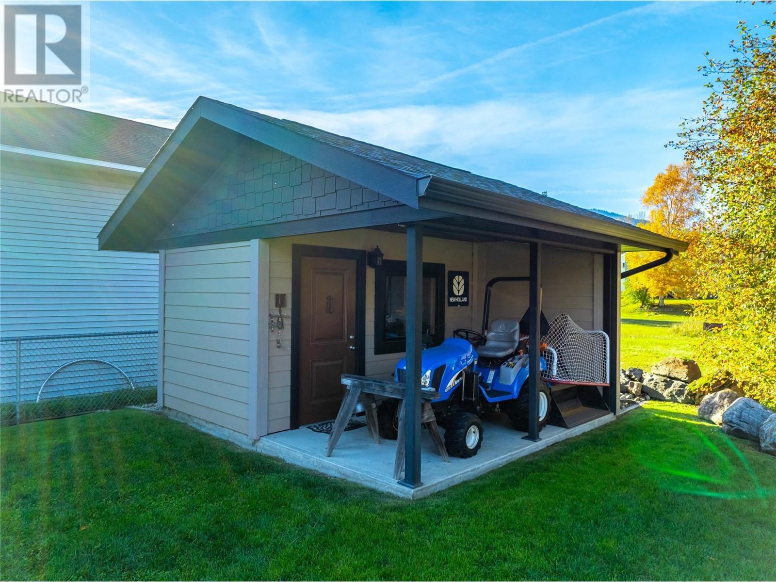
905 Edward Street
Revelstoke, British Columbia V0E2S0
$2,875,000
ID# 10326488

JOHN YETMAN
PERSONAL REAL ESTATE CORPORATION
Direct: 250-215-2455
| Bathroom Total | 4 |
| Bedrooms Total | 3 |
| Half Bathrooms Total | 1 |
| Year Built | 2012 |
| Cooling Type | Central air conditioning |
| Flooring Type | Carpeted, Ceramic Tile, Hardwood, Tile |
| Heating Type | Forced air, Heat Pump |
| Heating Fuel | Electric |
| Stories Total | 3 |
| Full bathroom | Second level | Measurements not available |
| Bedroom | Second level | 17'2'' x 11'3'' |
| Bedroom | Second level | 12'2'' x 13'0'' |
| Full ensuite bathroom | Second level | Measurements not available |
| Primary Bedroom | Second level | 25'5'' x 17'2'' |
| Full bathroom | Lower level | Measurements not available |
| Family room | Lower level | 12'3'' x 20'6'' |
| Utility room | Lower level | 10'11'' x 7'11'' |
| Office | Main level | 20'1'' x 13'2'' |
| Partial bathroom | Main level | Measurements not available |
| Laundry room | Main level | 5'11'' x 13'6'' |
| Kitchen | Main level | 13'2'' x 15'5'' |
| Dining room | Main level | 12'4'' x 16'4'' |
| Foyer | Main level | 6'9'' x 8'2'' |
| Living room | Main level | 18'11'' x 22'7'' |




















