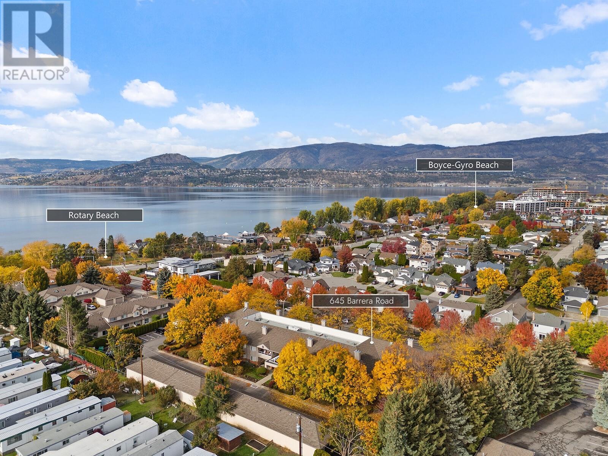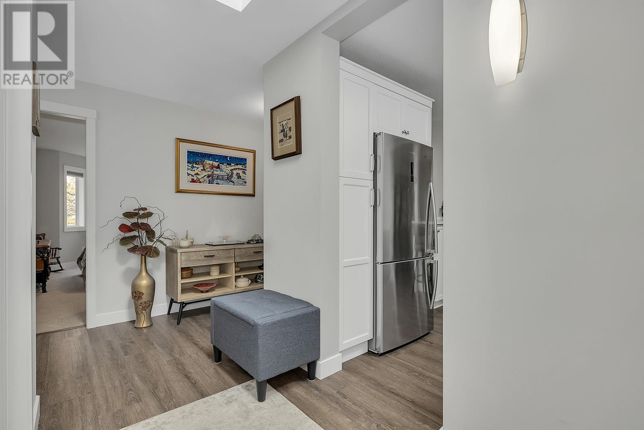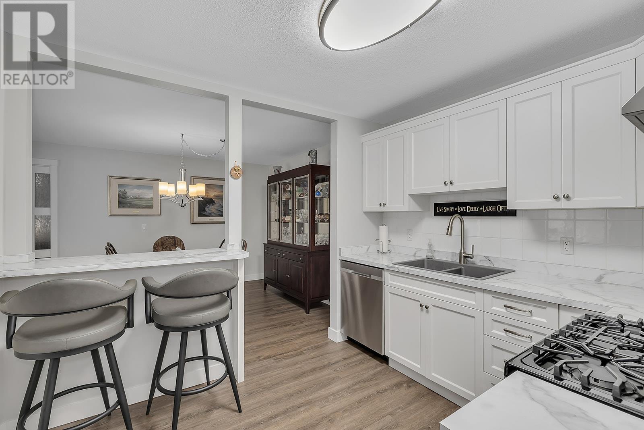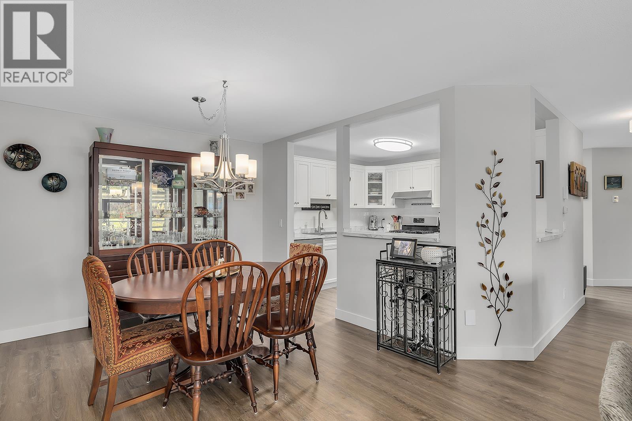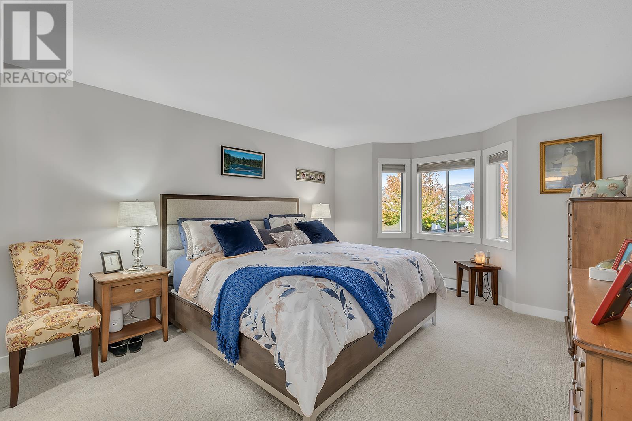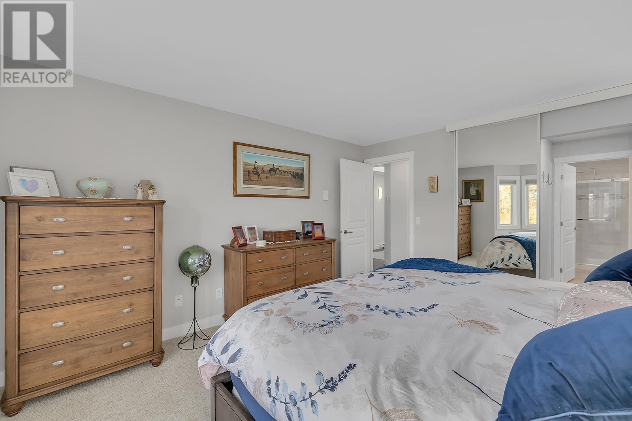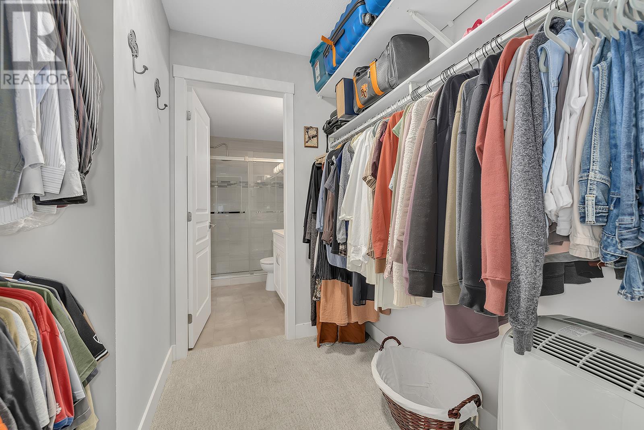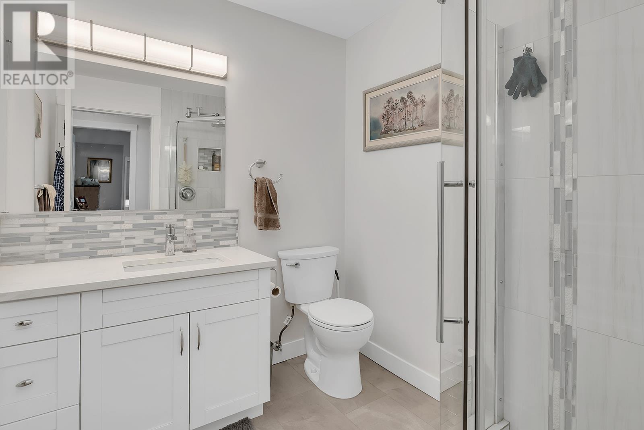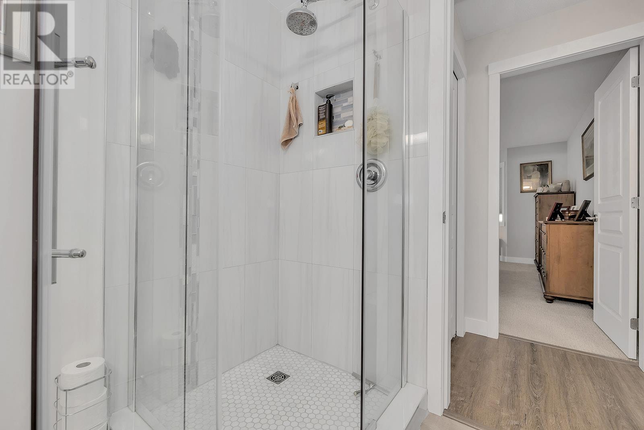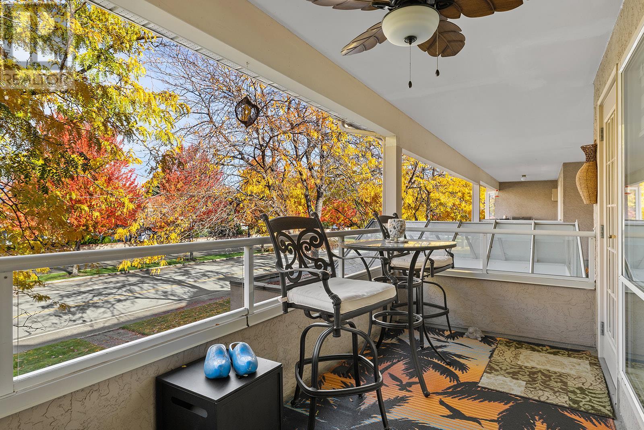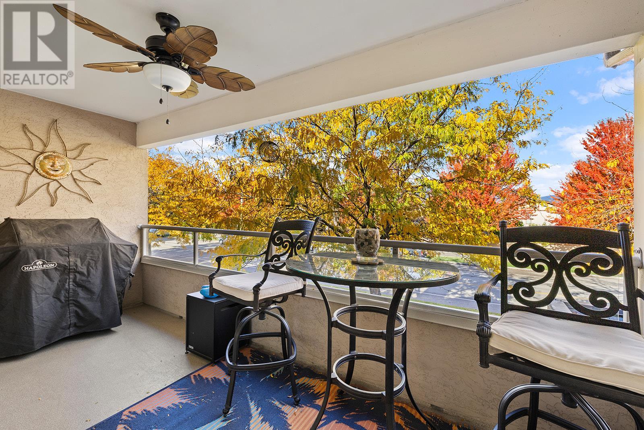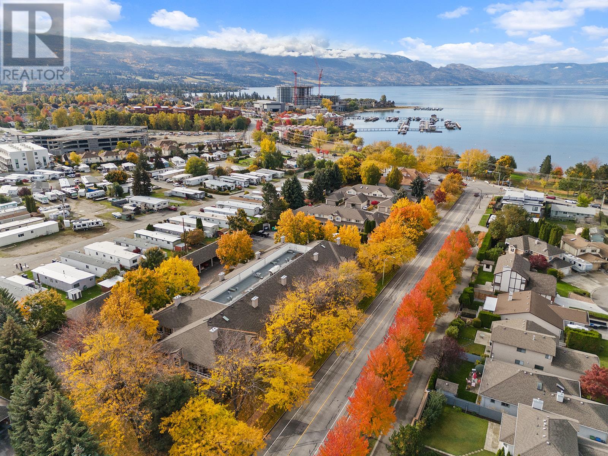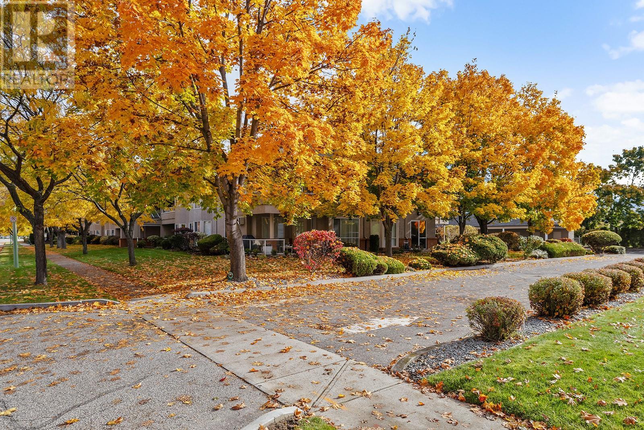
645 Barrera Road Unit# 204
Kelowna, British Columbia V1W3C9
$624,000
ID# 10326458

JOHN YETMAN
PERSONAL REAL ESTATE CORPORATION
Direct: 250-215-2455
| Bathroom Total | 2 |
| Bedrooms Total | 2 |
| Half Bathrooms Total | 0 |
| Year Built | 1991 |
| Cooling Type | Wall unit |
| Heating Type | Baseboard heaters |
| Heating Fuel | Electric |
| Stories Total | 1 |
| Primary Bedroom | Main level | 15'7'' x 12'3'' |
| Living room | Main level | 14'3'' x 15'8'' |
| 3pc Bathroom | Main level | 7'3'' x 6'5'' |
| 3pc Ensuite bath | Main level | 9'3'' x 4'11'' |
| Bedroom | Main level | 15'6'' x 10'6'' |
| Den | Main level | 12'5'' x 9'7'' |
| Dining room | Main level | 10'4'' x 10'4'' |
| Foyer | Main level | 10'8'' x 4'8'' |
| Kitchen | Main level | 11'5'' x 8'11'' |
| Laundry room | Main level | 4'11'' x 8'7'' |


