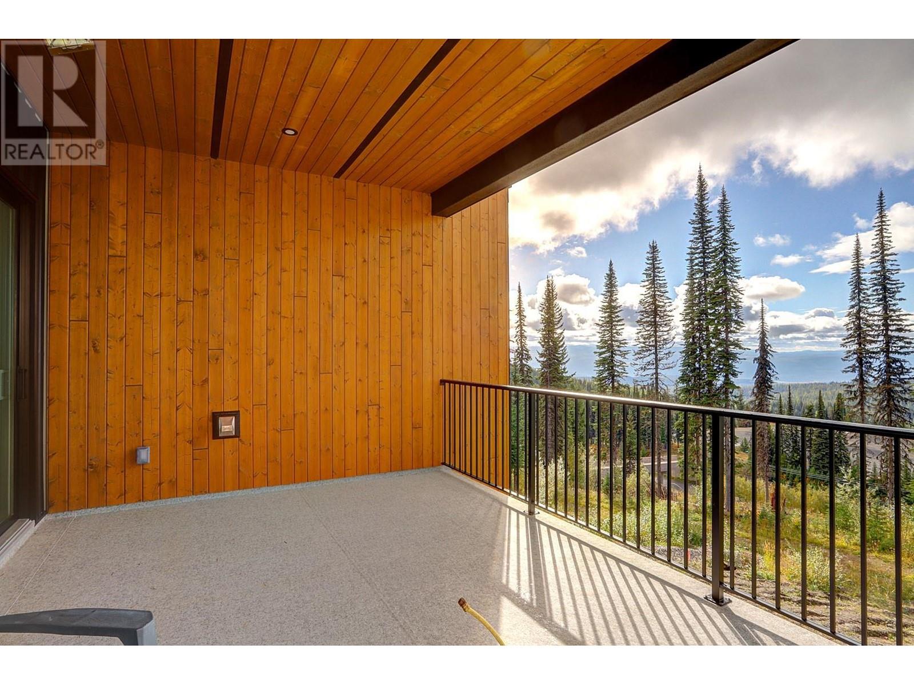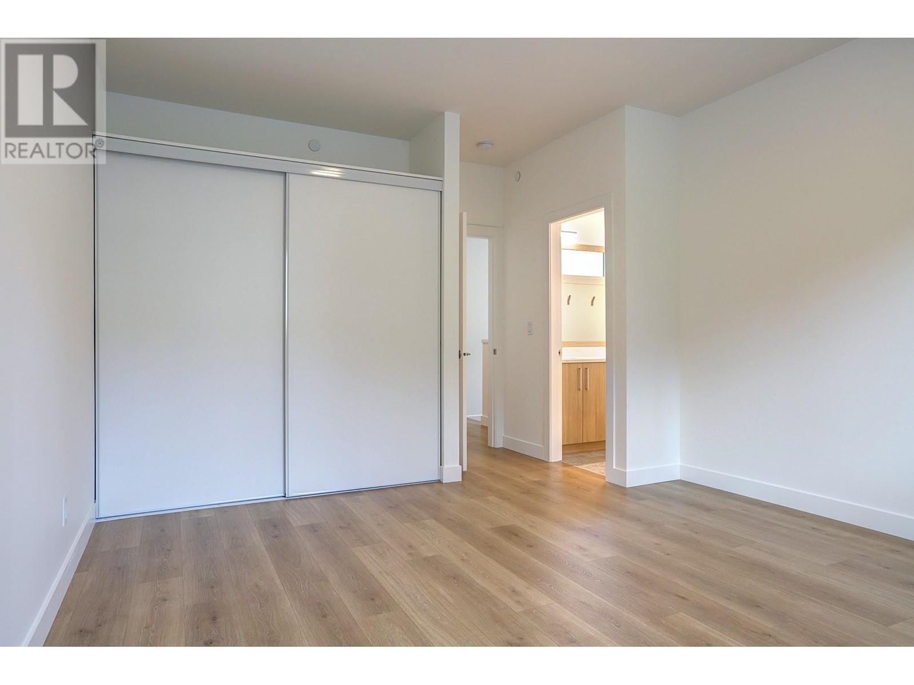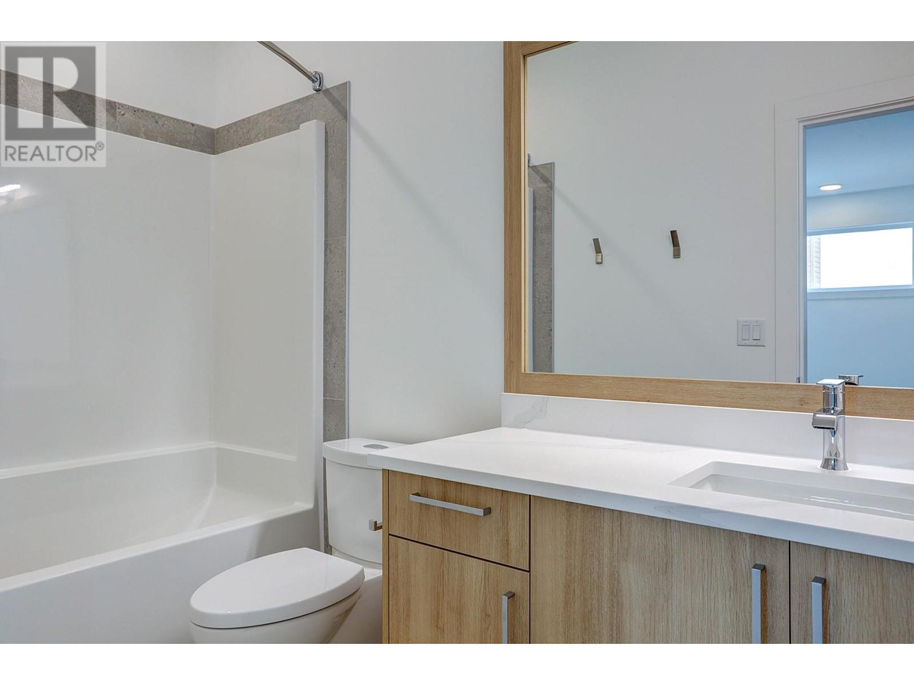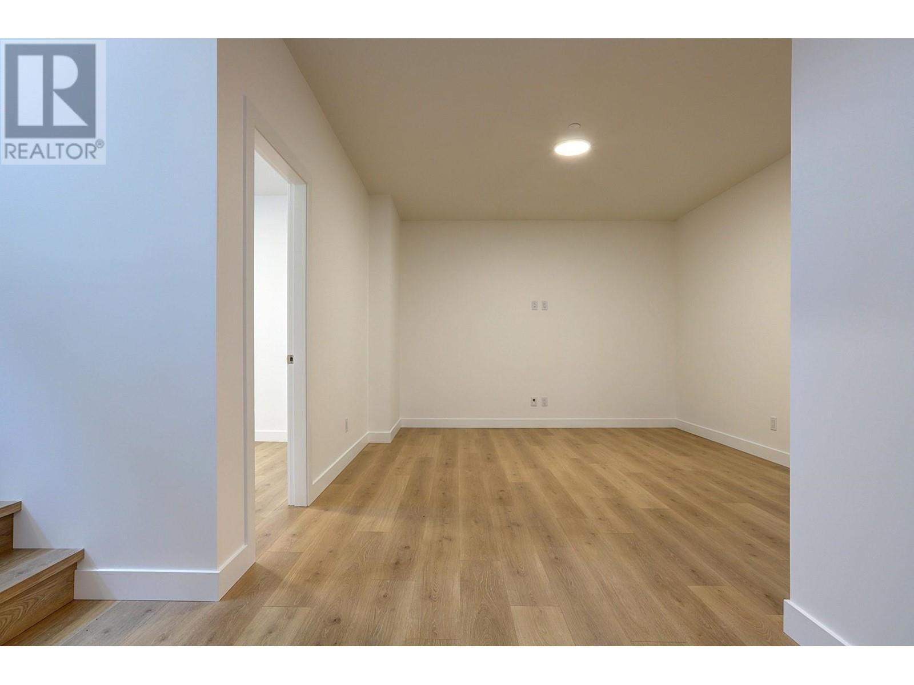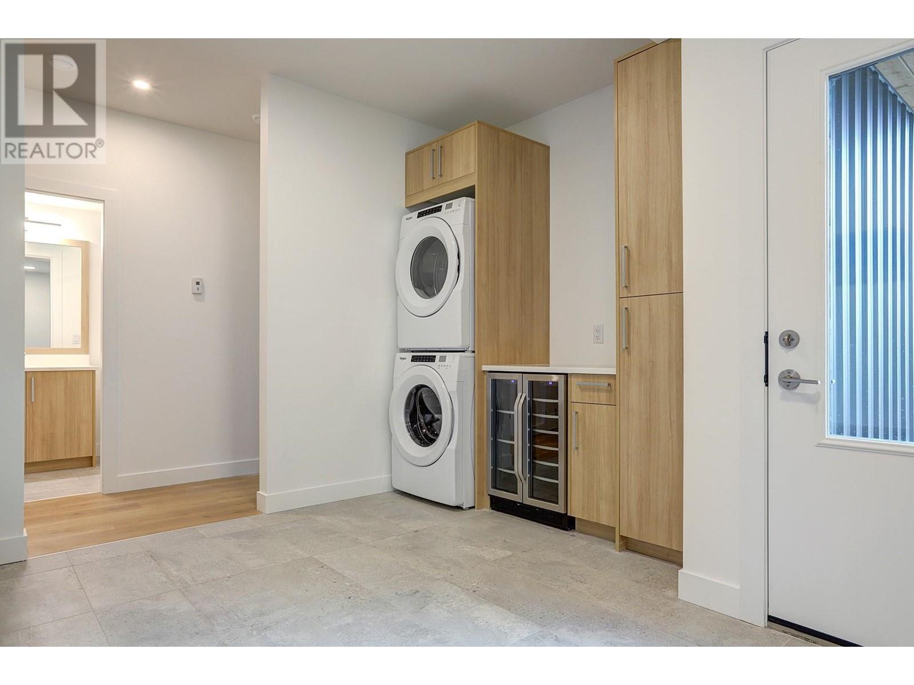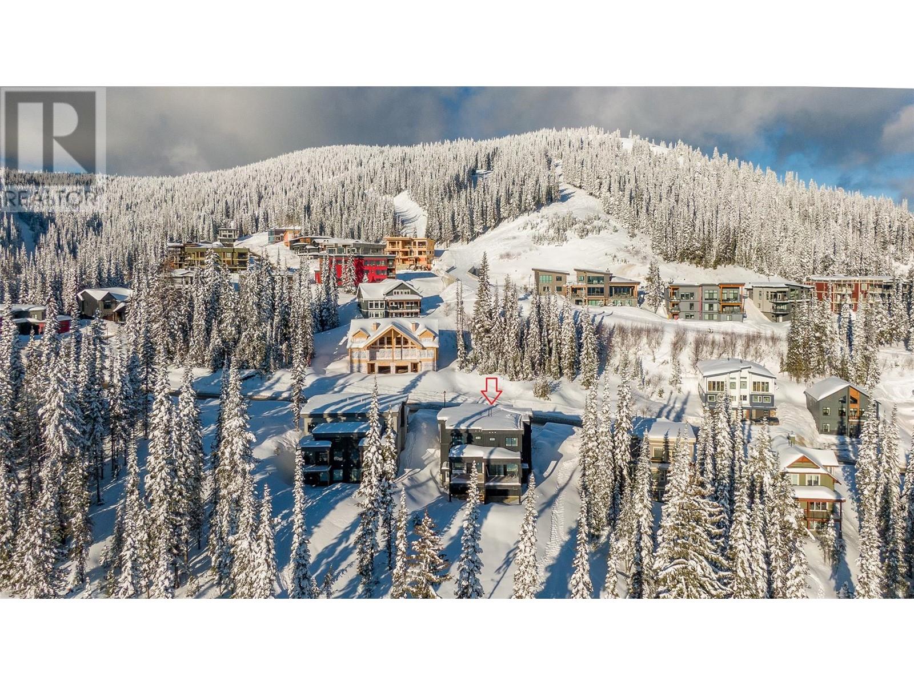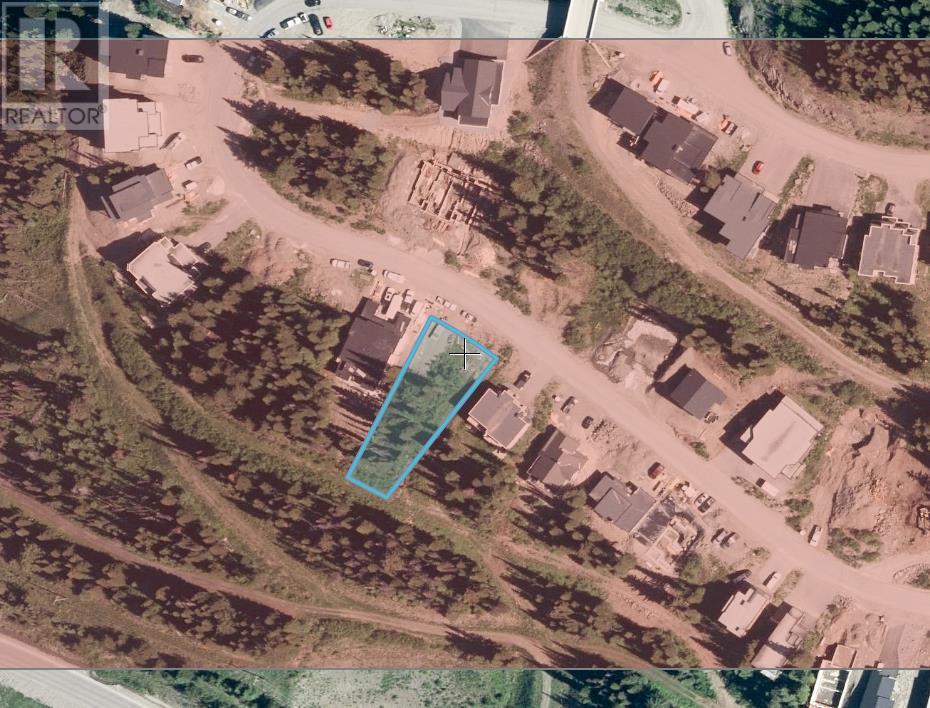
9893 Cathedral Drive
Silver Star, British Columbia V1B3M1
$1,299,000
ID# 10325186

JOHN YETMAN
PERSONAL REAL ESTATE CORPORATION
Direct: 250-215-2455
| Bathroom Total | 6 |
| Bedrooms Total | 5 |
| Half Bathrooms Total | 1 |
| Year Built | 2024 |
| Flooring Type | Laminate, Tile |
| Heating Type | Hot Water |
| Heating Fuel | Other |
| Stories Total | 2.5 |
| Laundry room | Second level | 5'10'' x 6' |
| 4pc Ensuite bath | Second level | 12' x 5'3'' |
| Primary Bedroom | Second level | 12'9'' x 17'10'' |
| 3pc Bathroom | Second level | 5'2'' x 9'9'' |
| Bedroom | Second level | 13'5'' x 11'4'' |
| Other | Second level | 5'10'' x 8'8'' |
| 4pc Ensuite bath | Second level | 5'1'' x 11'7'' |
| Primary Bedroom | Second level | 11'11'' x 20'1'' |
| Bedroom | Basement | 9'7'' x 10'4'' |
| Other | Basement | 12'11'' x 12'3'' |
| 3pc Bathroom | Basement | 5'5'' x 8'6'' |
| Media | Basement | 12'8'' x 14'11'' |
| 4pc Ensuite bath | Basement | 5'6'' x 11'7'' |
| Primary Bedroom | Basement | 11'7'' x 17'7'' |
| 2pc Bathroom | Main level | 9'4'' x 4'7'' |
| Foyer | Main level | 10'2'' x 11'1'' |
| Dining room | Main level | 12'8'' x 12'7'' |
| Living room | Main level | 17'2'' x 22'1'' |
| Kitchen | Main level | 13'7'' x 17'4'' |





























