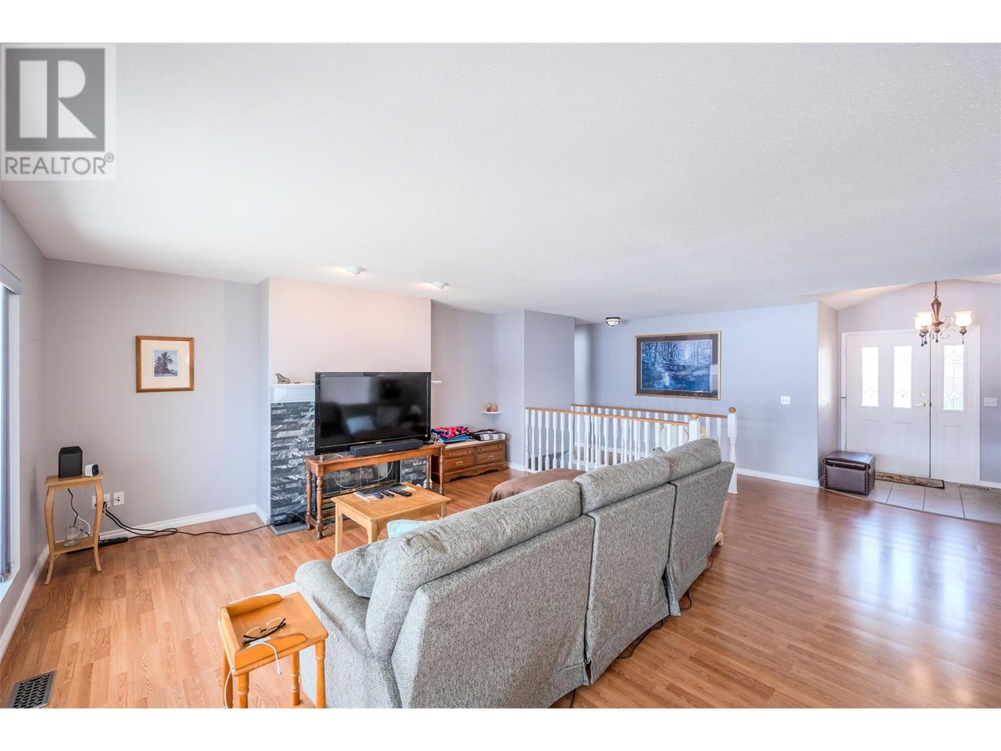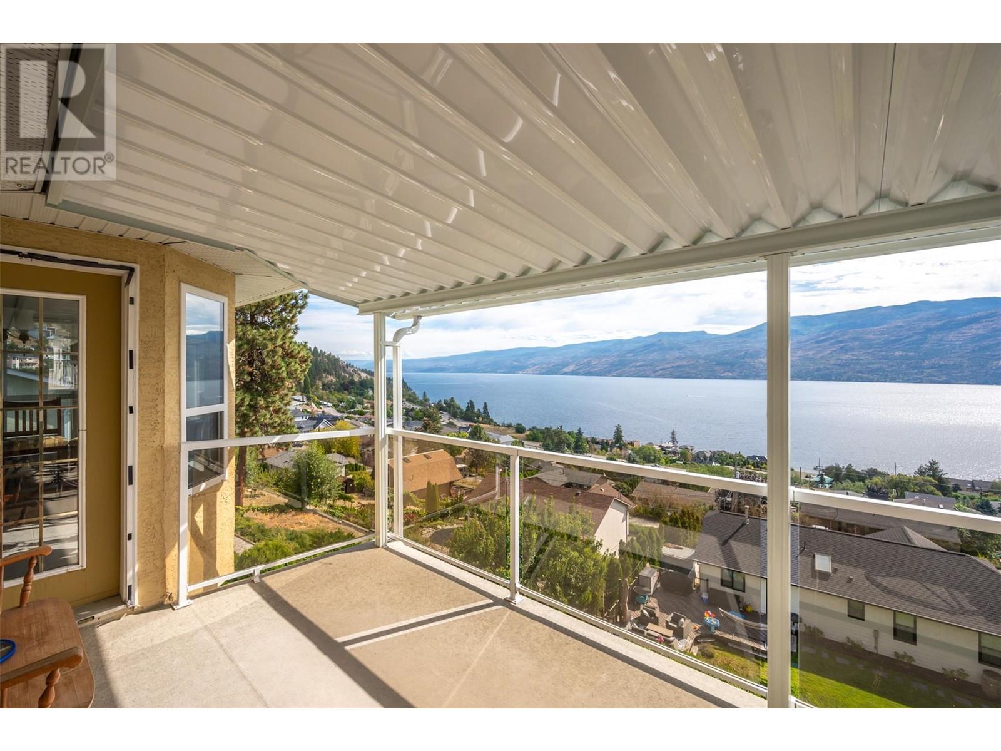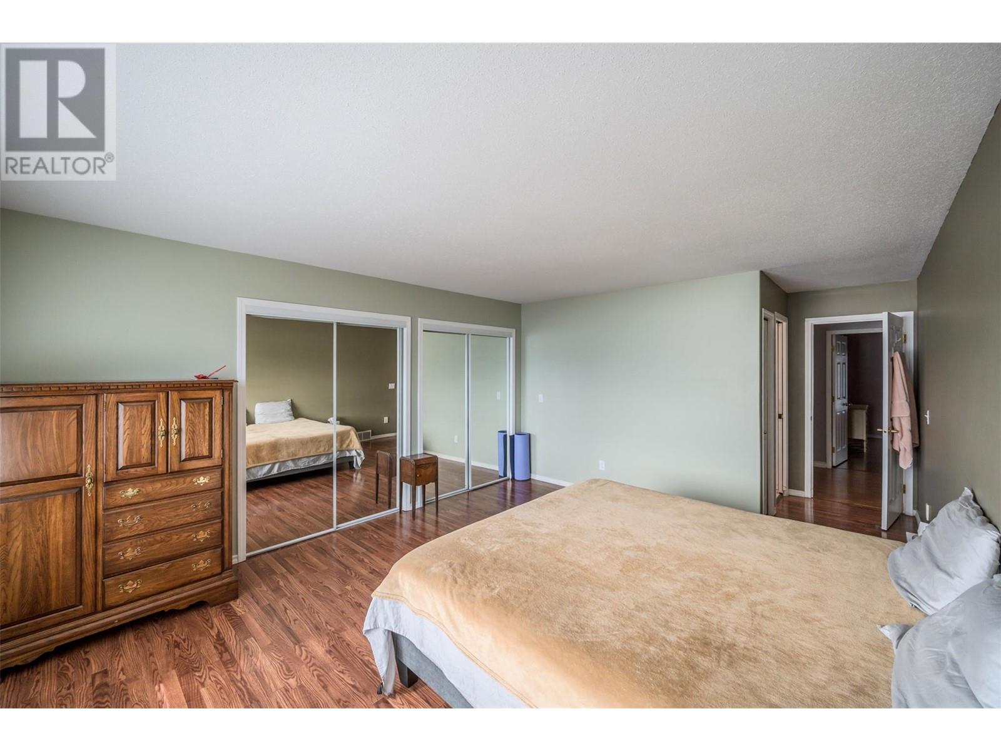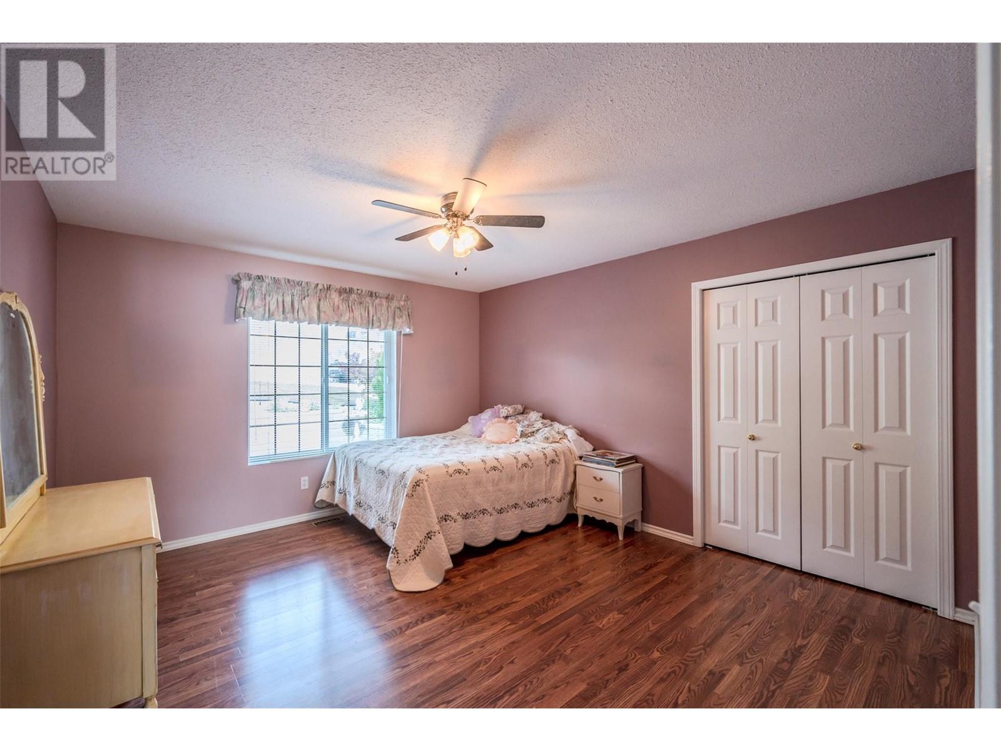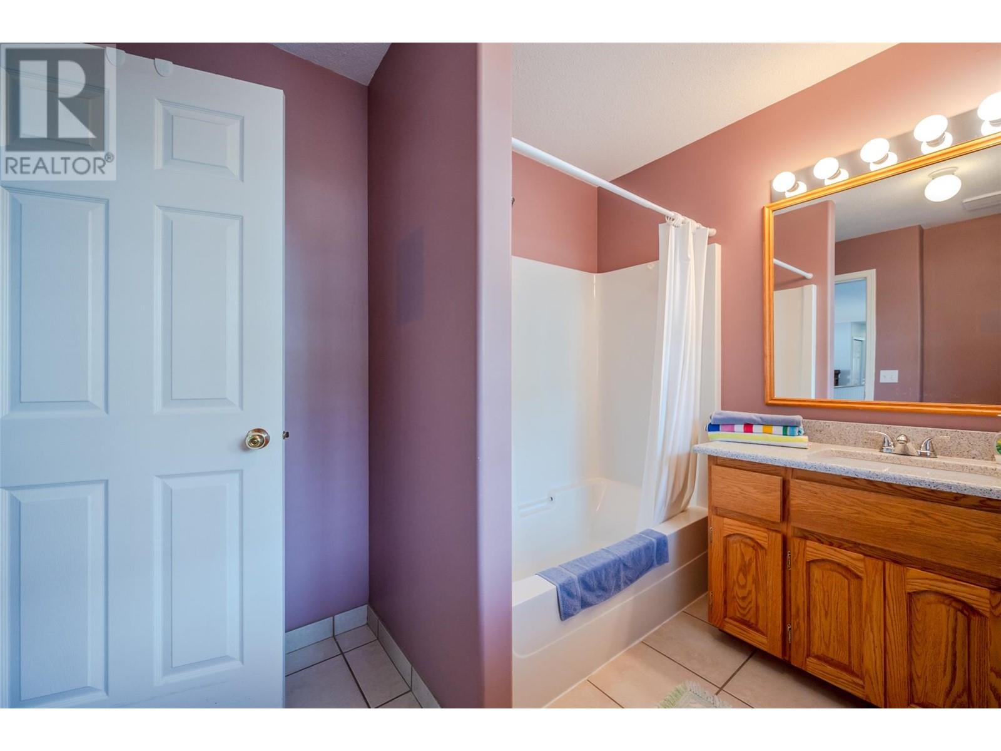
5247 Sutherland Road
Peachland, British Columbia V0H1X2
$1,000,000
ID# 10324683

JOHN YETMAN
PERSONAL REAL ESTATE CORPORATION
Direct: 250-215-2455
| Bathroom Total | 3 |
| Bedrooms Total | 4 |
| Half Bathrooms Total | 0 |
| Year Built | 1992 |
| Cooling Type | Central air conditioning |
| Heating Type | Forced air, See remarks |
| Stories Total | 2 |
| Storage | Basement | 19'10'' x 19' |
| Utility room | Basement | 7' x 2'10'' |
| 4pc Bathroom | Basement | 14'11'' x 8'4'' |
| Bedroom | Basement | 20'2'' x 15'1'' |
| Bedroom | Basement | 19'11'' x 15'4'' |
| Recreation room | Basement | 28'3'' x 18'6'' |
| Laundry room | Main level | 7'6'' x 5'8'' |
| 4pc Bathroom | Main level | 9'7'' x 6'9'' |
| Bedroom | Main level | 12'11'' x 12'10'' |
| 5pc Ensuite bath | Main level | 8'10'' x 7'3'' |
| Primary Bedroom | Main level | 21'2'' x 12'10'' |
| Living room | Main level | 23'8'' x 20'3'' |
| Dining room | Main level | 14'4'' x 10'5'' |
| Kitchen | Main level | 20'4'' x 11'1'' |
| Foyer | Main level | 7'5'' x 6'3'' |



