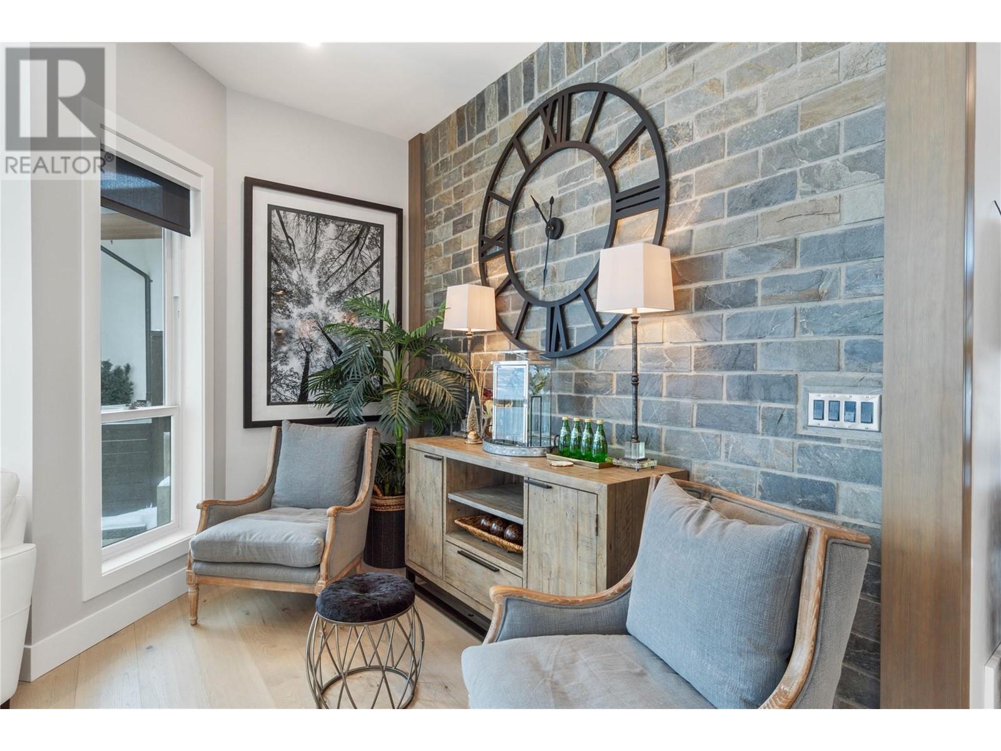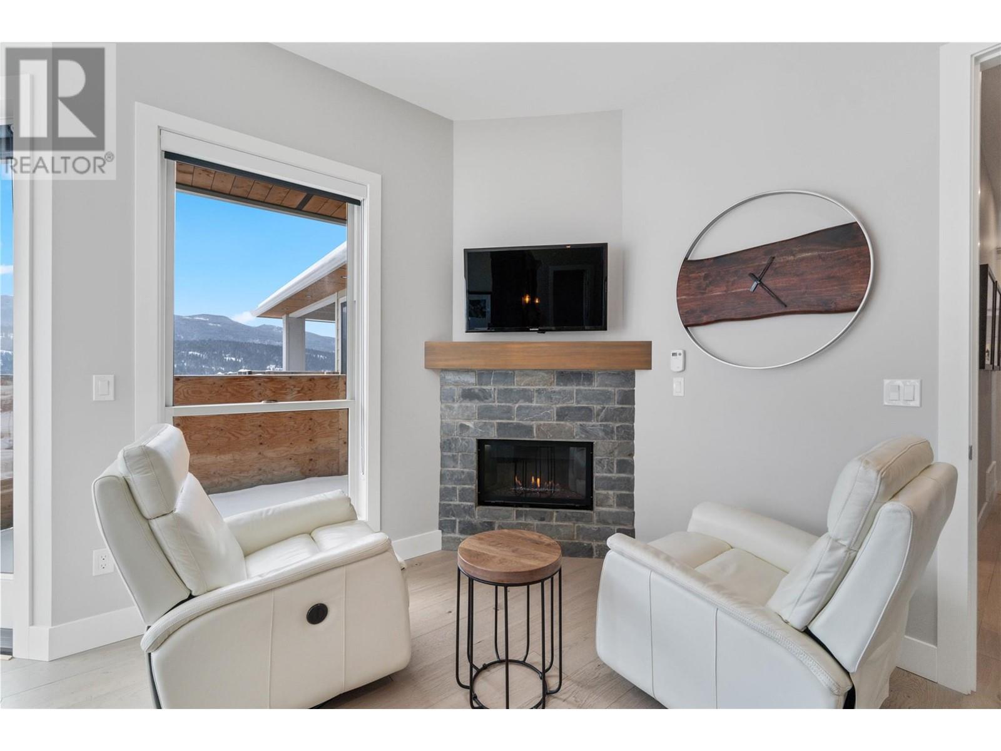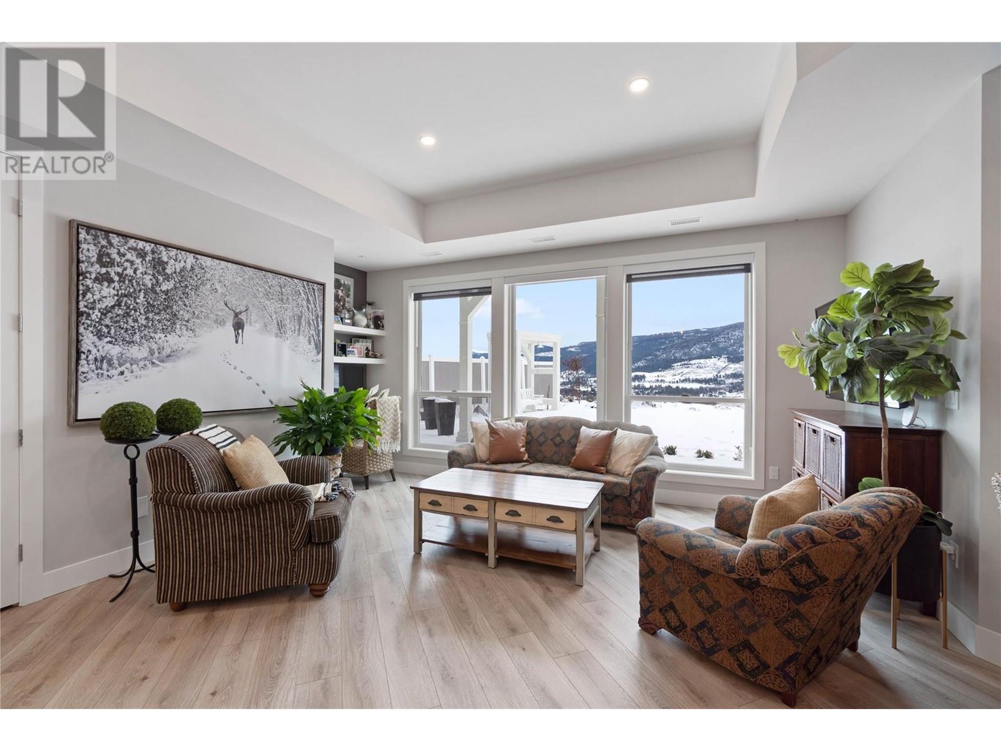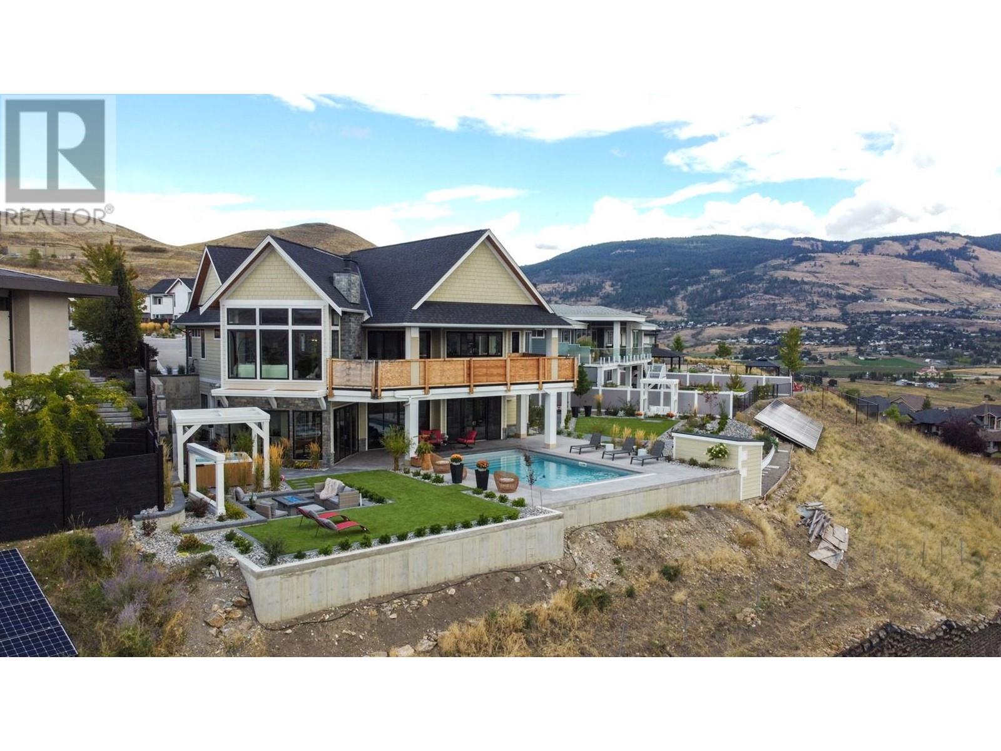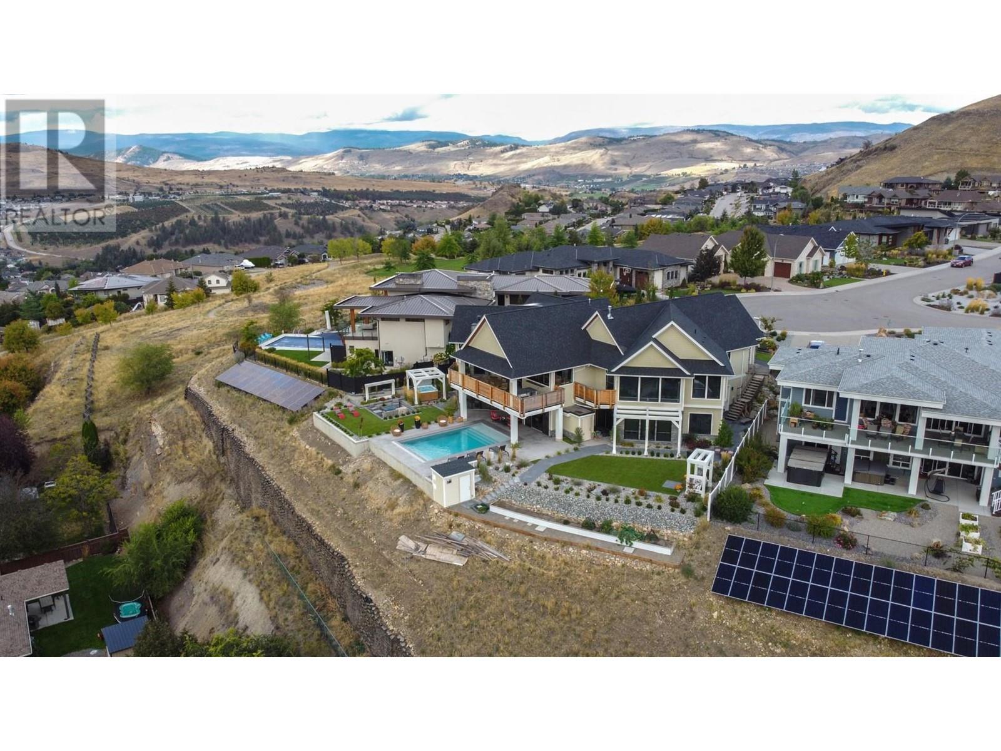
608 Mt Ida Crescent
Coldstream, British Columbia V1B3Z6
$3,199,000
ID# 10324345

JOHN YETMAN
PERSONAL REAL ESTATE CORPORATION
Direct: 250-215-2455
| Bathroom Total | 4 |
| Bedrooms Total | 5 |
| Half Bathrooms Total | 0 |
| Year Built | 2018 |
| Cooling Type | Central air conditioning |
| Flooring Type | Wood, Tile, Vinyl |
| Heating Type | Forced air, See remarks |
| Stories Total | 2 |
| Utility room | Basement | 11'6'' x 8' |
| Storage | Basement | 19'8'' x 7'10'' |
| Office | Basement | 17' x 14'5'' |
| Family room | Basement | 25'9'' x 22'9'' |
| Bedroom | Basement | 17'4'' x 13'5'' |
| Media | Basement | 18'4'' x 15'4'' |
| Gym | Basement | 29'6'' x 27'3'' |
| Bedroom | Basement | 10'8'' x 10'2'' |
| Bedroom | Basement | 11' x 9'3'' |
| 4pc Bathroom | Basement | Measurements not available |
| 4pc Bathroom | Basement | Measurements not available |
| Foyer | Main level | 8' x 6'4'' |
| Laundry room | Main level | 10'2'' x 7'2'' |
| Mud room | Main level | 7'7'' x 6'2'' |
| Dining nook | Main level | 7'6'' x 7'4'' |
| Pantry | Main level | 6'8'' x 4'10'' |
| Bedroom | Main level | 13'7'' x 10'11'' |
| Primary Bedroom | Main level | 24'1'' x 21'2'' |
| Dining room | Main level | 15'3'' x 14'3'' |
| Kitchen | Main level | 15'9'' x 23' |
| Living room | Main level | 25'2'' x 21'9'' |
| 6pc Ensuite bath | Main level | Measurements not available |
| 4pc Bathroom | Main level | Measurements not available |












