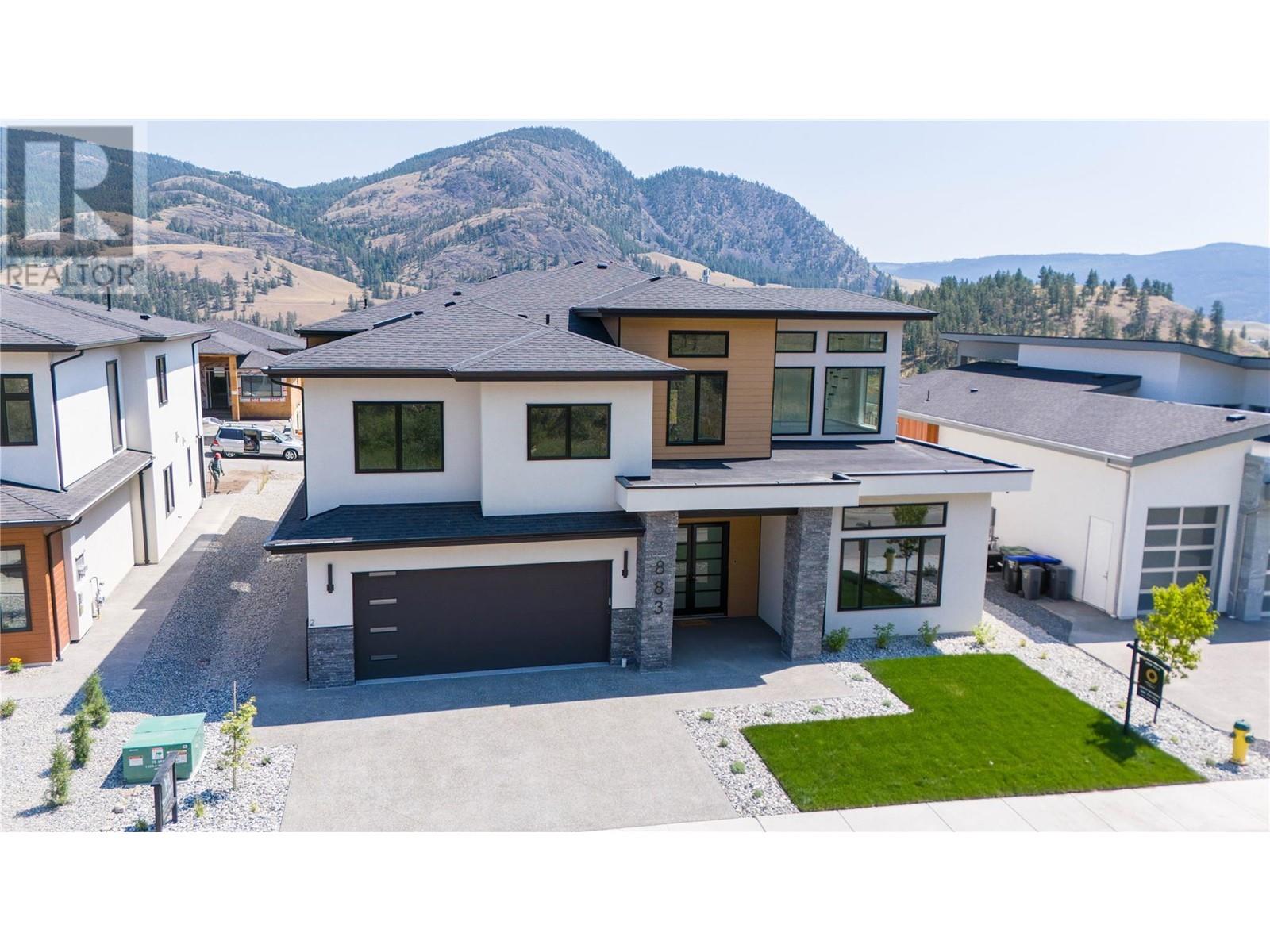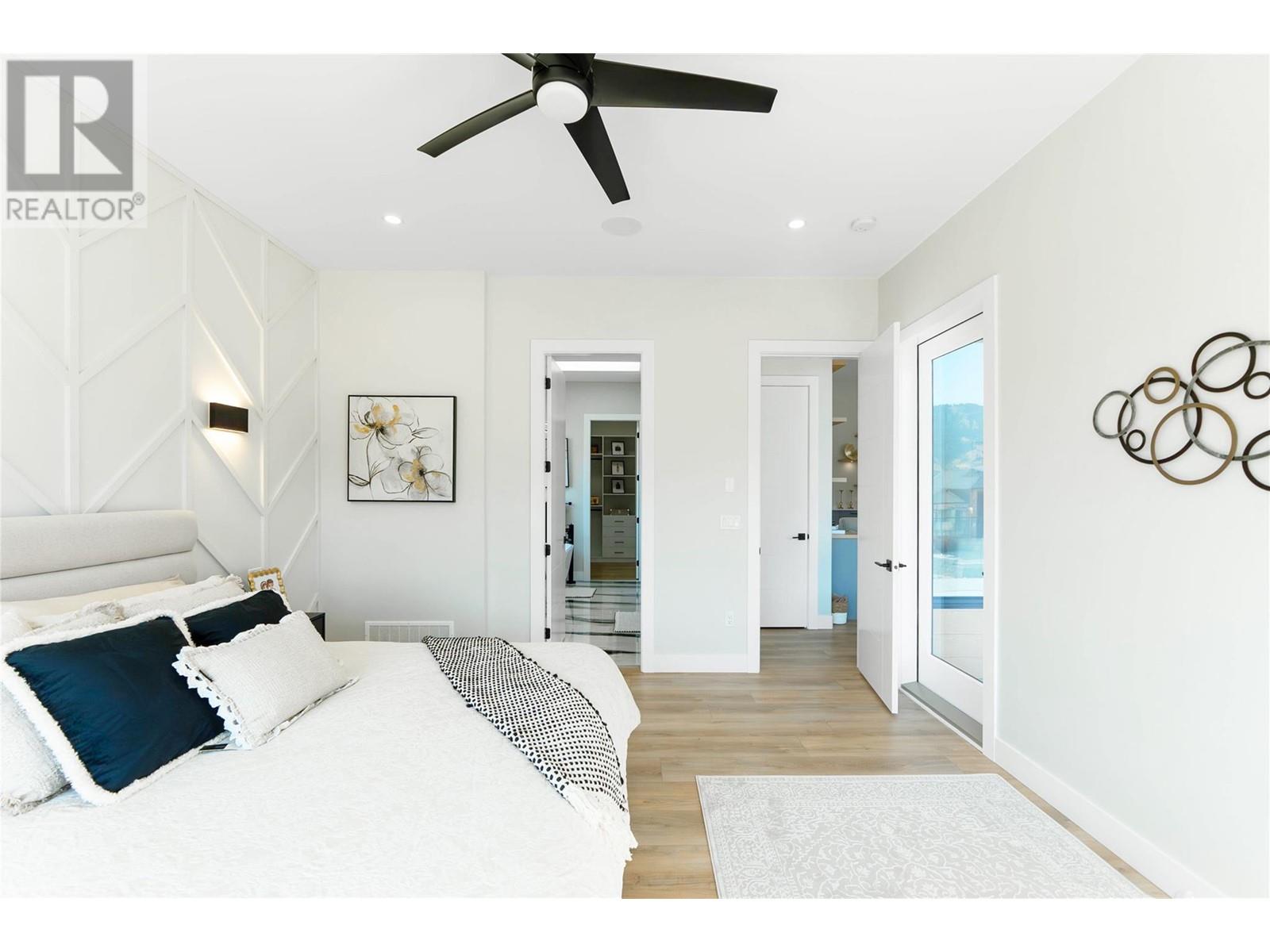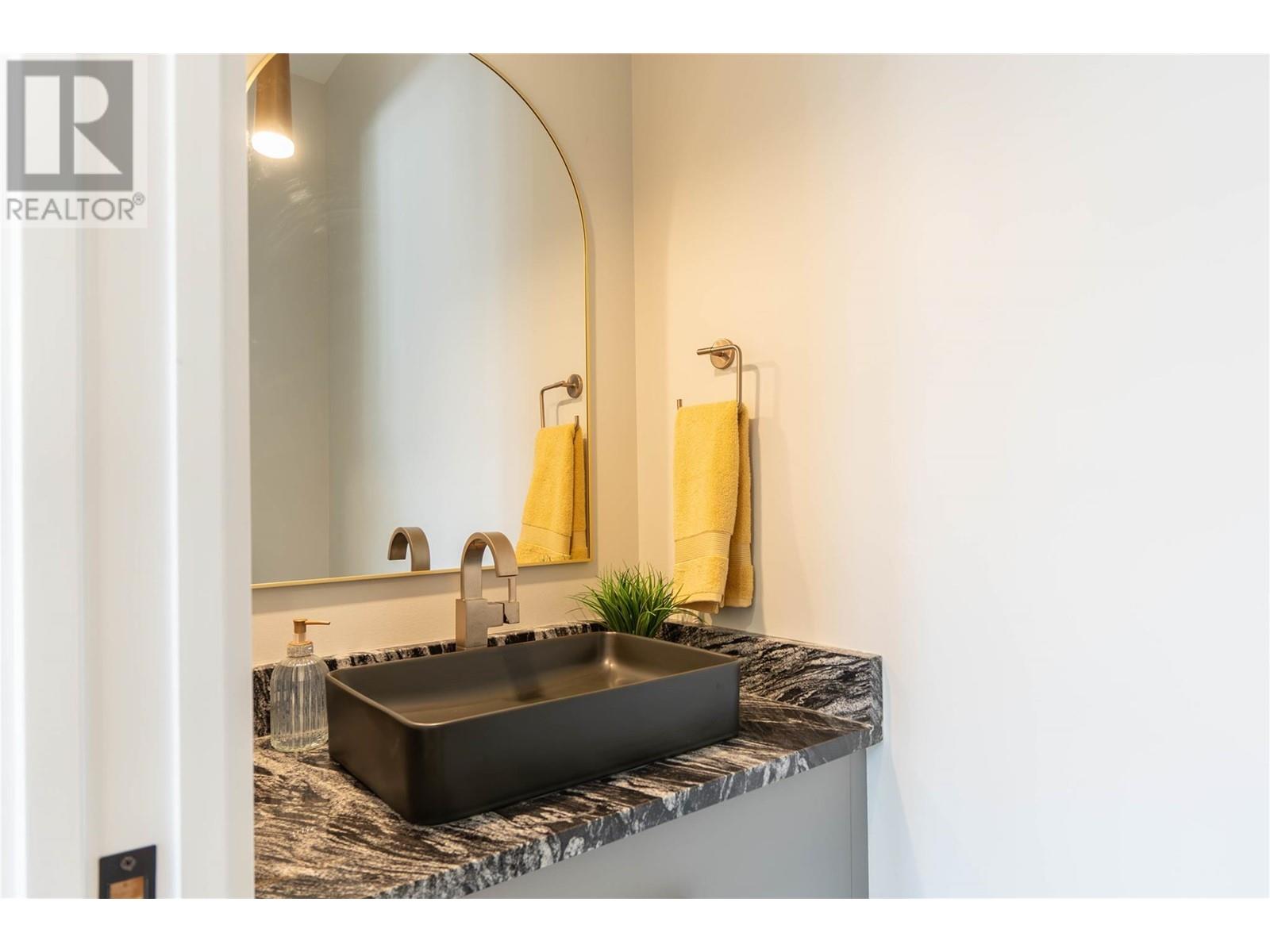
883 Loseth Drive
Kelowna, British Columbia V1P0A1
$1,695,000
ID# 10323051

JOHN YETMAN
PERSONAL REAL ESTATE CORPORATION
Direct: 250-215-2455
| Bathroom Total | 6 |
| Bedrooms Total | 7 |
| Half Bathrooms Total | 1 |
| Year Built | 2024 |
| Cooling Type | Central air conditioning |
| Heating Type | Forced air |
| Stories Total | 2 |
| Utility room | Second level | 18'4'' x 6'10'' |
| Full bathroom | Second level | 13'8'' x 5' |
| Bedroom | Second level | 15'6'' x 10' |
| Foyer | Second level | 15'11'' x 16'8'' |
| Den | Second level | 6'6'' x 7'8'' |
| Full bathroom | Second level | 6'6'' x 9'5'' |
| Living room | Second level | 16'6'' x 21'1'' |
| Primary Bedroom | Second level | 14' x 13'1'' |
| Kitchen | Main level | 9'6'' x 7'5'' |
| Laundry room | Main level | 7'5'' x 7'5'' |
| Full bathroom | Main level | 12'4'' x 5'7'' |
| Full bathroom | Main level | 10'11'' x 4'7'' |
| Bedroom | Main level | 11'3'' x 12'6'' |
| Bedroom | Main level | 10'11'' x 14'7'' |
| Dining room | Main level | 14'2'' x 12'2'' |
| Partial bathroom | Main level | 12'4'' x 5'7'' |
| Primary Bedroom | Main level | 14' x 15'8'' |
| Living room | Main level | 20'9'' x 32'3'' |
| Kitchen | Main level | 17'6'' x 12'4'' |
| Bedroom | Additional Accommodation | 12' x 9'10'' |
| Living room | Additional Accommodation | 15'2'' x 13'5'' |
| Kitchen | Additional Accommodation | 12'5'' x 10'9'' |
| Full bathroom | Additional Accommodation | 10'3'' x 4'9'' |
| Primary Bedroom | Additional Accommodation | 11'10'' x 10' |



































































