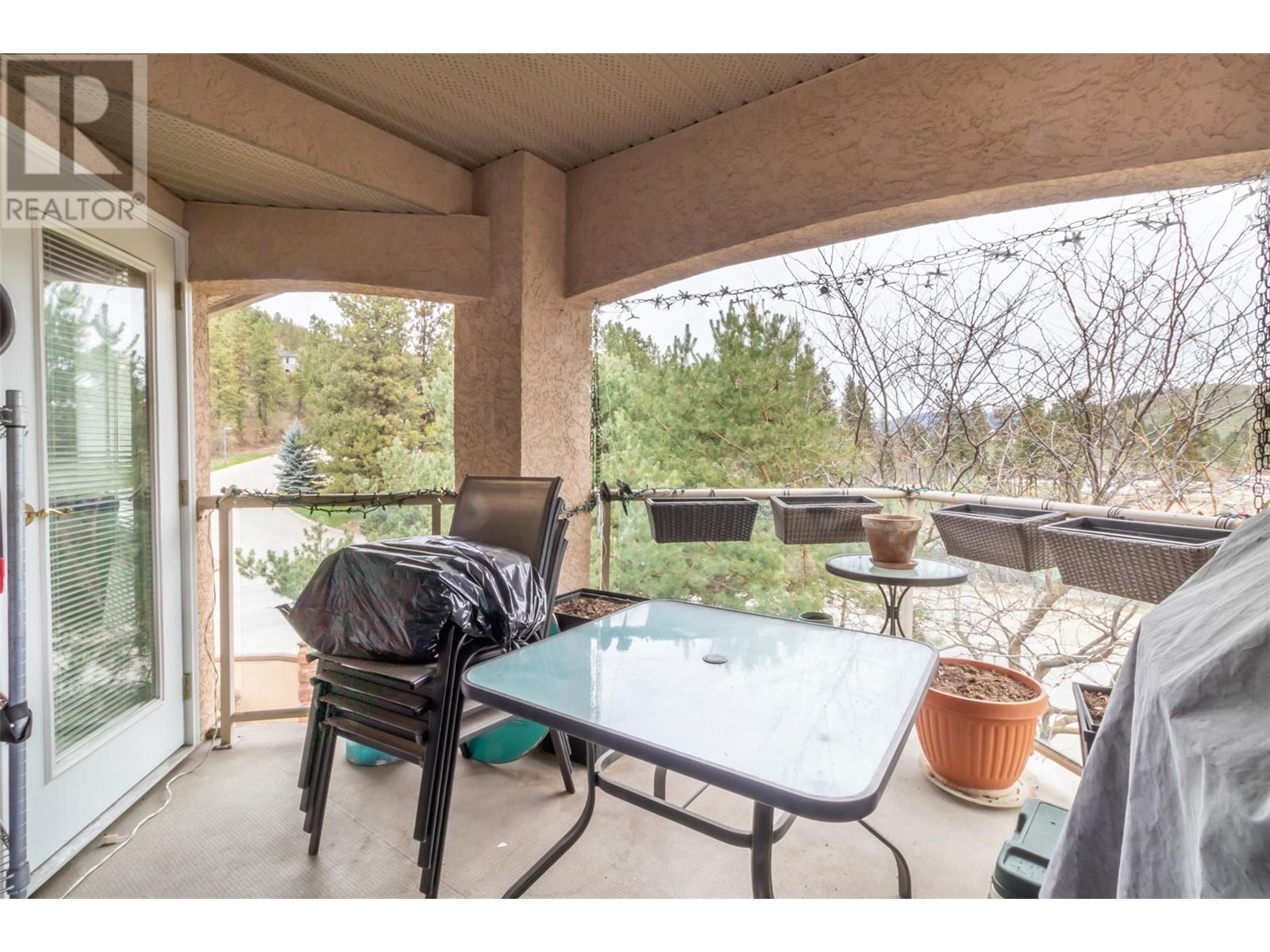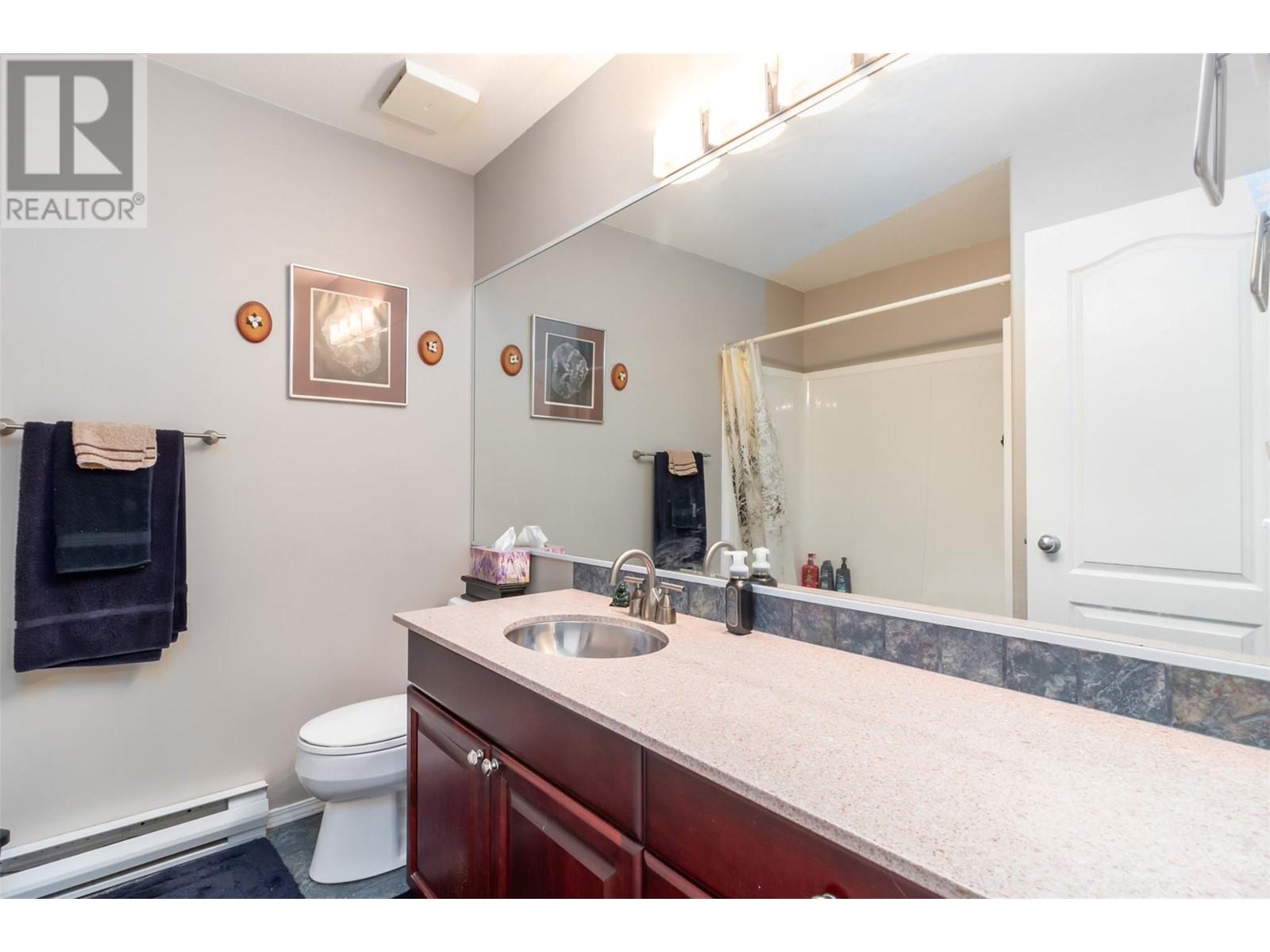
2425 Mount Baldy Drive Unit# 205
Kelowna, British Columbia V1V1Z3
$425,000
ID# 10323293

JOHN YETMAN
PERSONAL REAL ESTATE CORPORATION
Direct: 250-215-2455
| Bathroom Total | 2 |
| Bedrooms Total | 2 |
| Half Bathrooms Total | 0 |
| Year Built | 1996 |
| Cooling Type | Central air conditioning |
| Flooring Type | Ceramic Tile, Laminate |
| Heating Type | Forced air, See remarks |
| Stories Total | 1 |
| Other | Main level | 6'10'' x 5'11'' |
| 3pc Bathroom | Main level | 7'7'' x 7'6'' |
| 3pc Ensuite bath | Main level | 7'4'' x 5'10'' |
| Bedroom | Main level | 9'7'' x 9'7'' |
| Primary Bedroom | Main level | 13'1'' x 11'6'' |
| Kitchen | Main level | 12'1'' x 10'0'' |
| Dining room | Main level | 9'3'' x 5'2'' |
| Living room | Main level | 13'7'' x 13'3'' |























