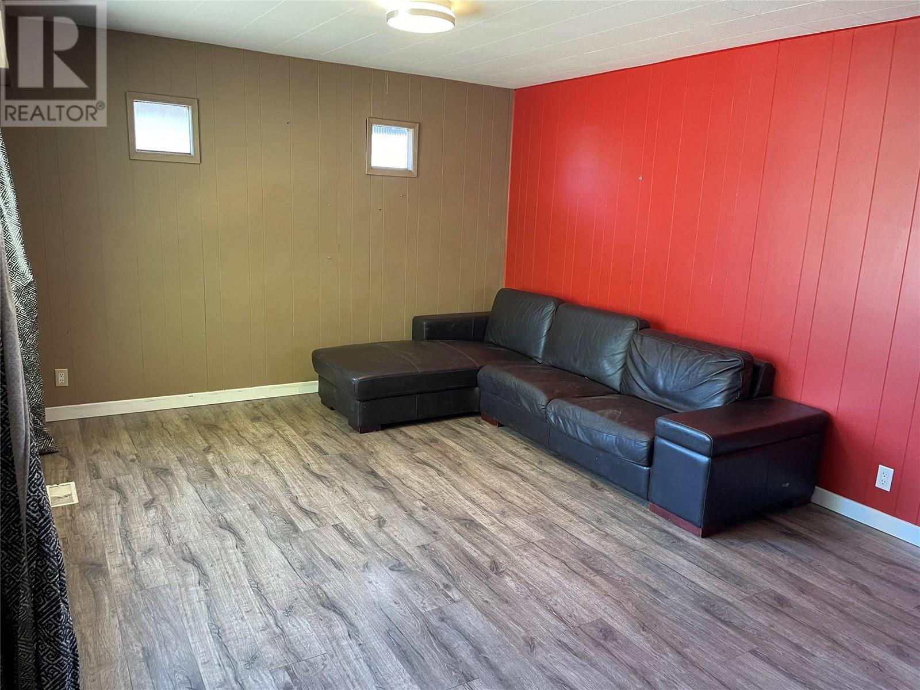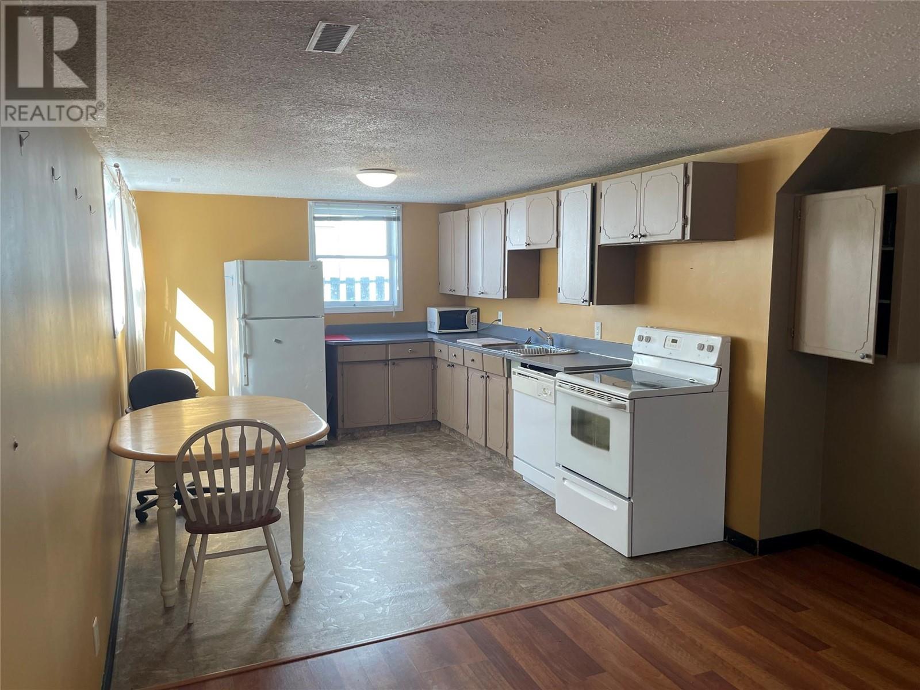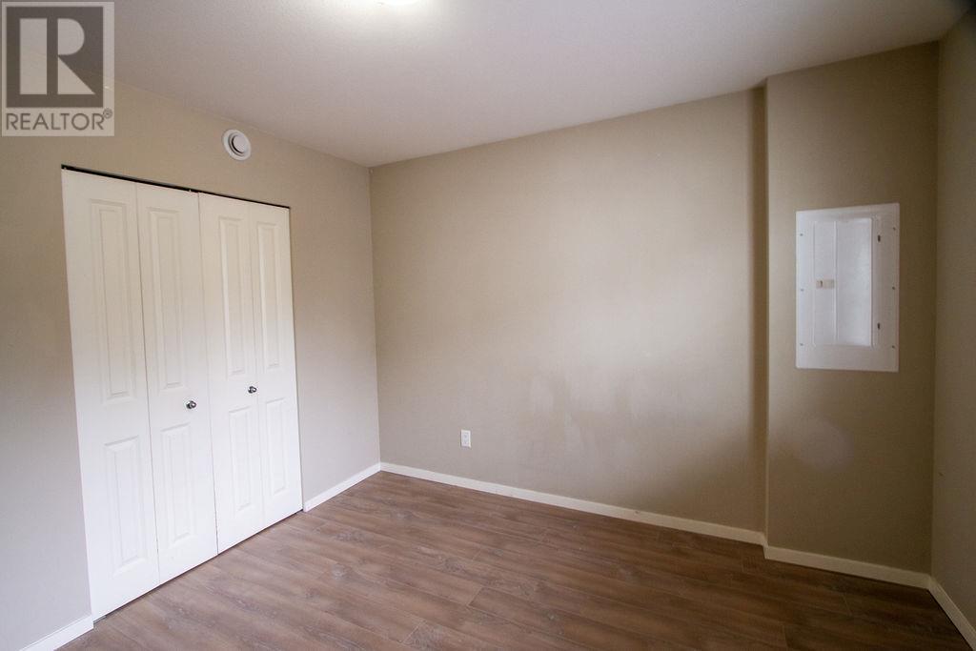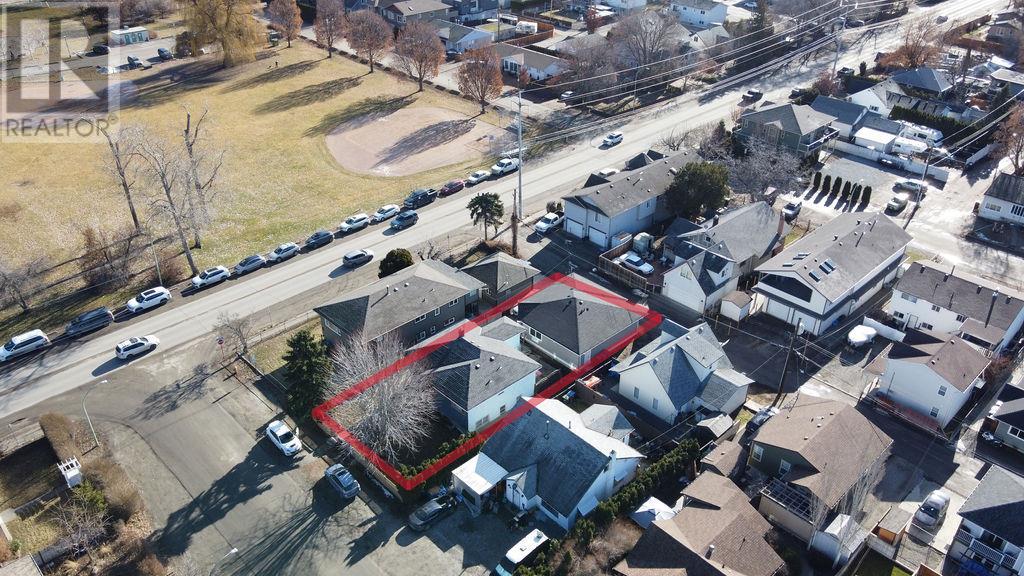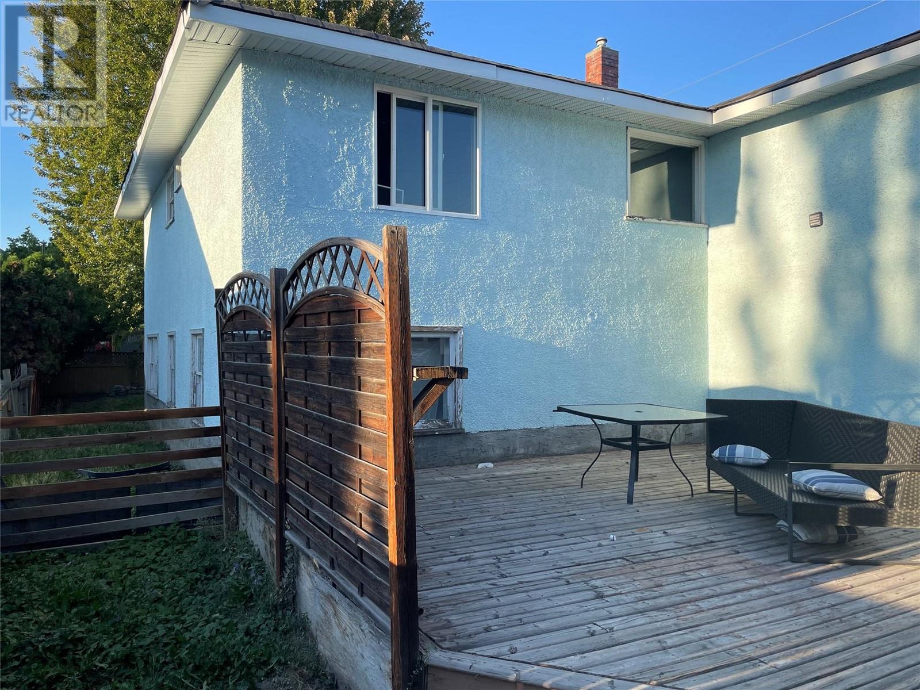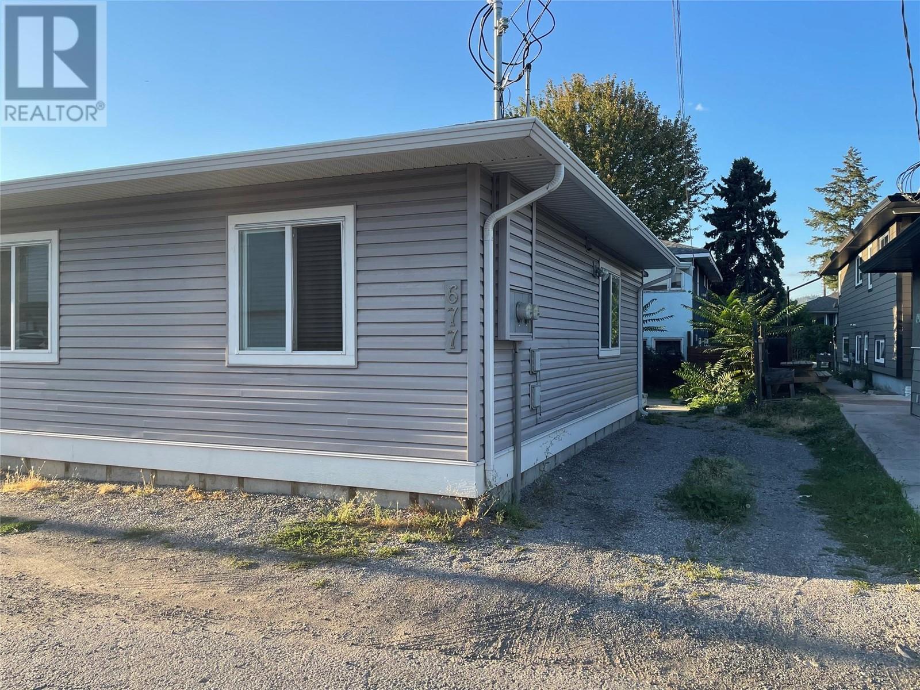
675 Christleton Avenue
Kelowna, British Columbia V1Y5J1
$999,900
ID# 10323071

JOHN YETMAN
PERSONAL REAL ESTATE CORPORATION
Direct: 250-215-2455
| Bathroom Total | 2 |
| Bedrooms Total | 4 |
| Half Bathrooms Total | 0 |
| Year Built | 1954 |
| Flooring Type | Carpeted, Ceramic Tile, Laminate, Wood |
| Heating Type | Baseboard heaters, Forced air, See remarks |
| Heating Fuel | Electric |
| Stories Total | 1 |
| Kitchen | Basement | 13'0'' x 10'6'' |
| 4pc Bathroom | Basement | Measurements not available |
| Bedroom | Basement | 13'0'' x 10'6'' |
| Bedroom | Basement | 15'2'' x 9'4'' |
| Living room | Basement | 11'10'' x 14'6'' |
| 4pc Bathroom | Main level | Measurements not available |
| Bedroom | Main level | 11'2'' x 12'10'' |
| Primary Bedroom | Main level | 11'2'' x 12'10'' |
| Kitchen | Main level | 12'0'' x 12'0'' |
| Dining room | Main level | 8'9'' x 12'4'' |
| Living room | Main level | 12'2'' x 17'8'' |
| Full bathroom | Secondary Dwelling Unit | 7'9'' x 7'6'' |
| Bedroom | Secondary Dwelling Unit | 10'4'' x 10'9'' |
| Primary Bedroom | Secondary Dwelling Unit | 10'9'' x 10'9'' |
| Other | Secondary Dwelling Unit | 2'8'' x 3'8'' |
| Dining room | Secondary Dwelling Unit | 9'5'' x 10'4'' |
| Living room | Secondary Dwelling Unit | 14'3'' x 12'0'' |
| Kitchen | Secondary Dwelling Unit | 13'3'' x 7'9'' |




