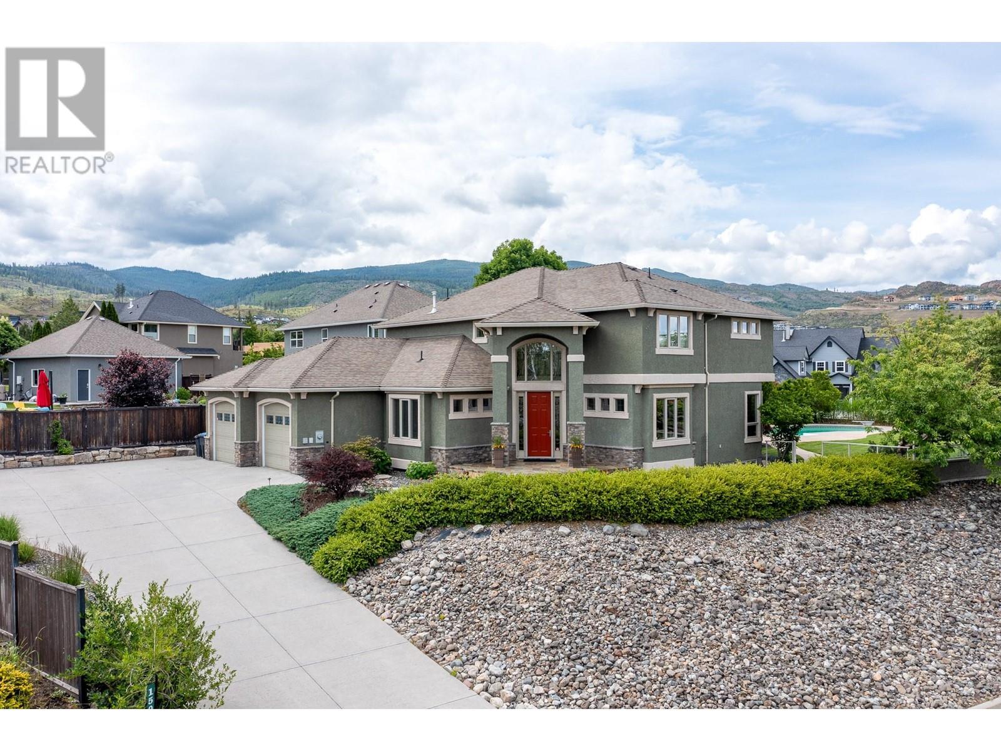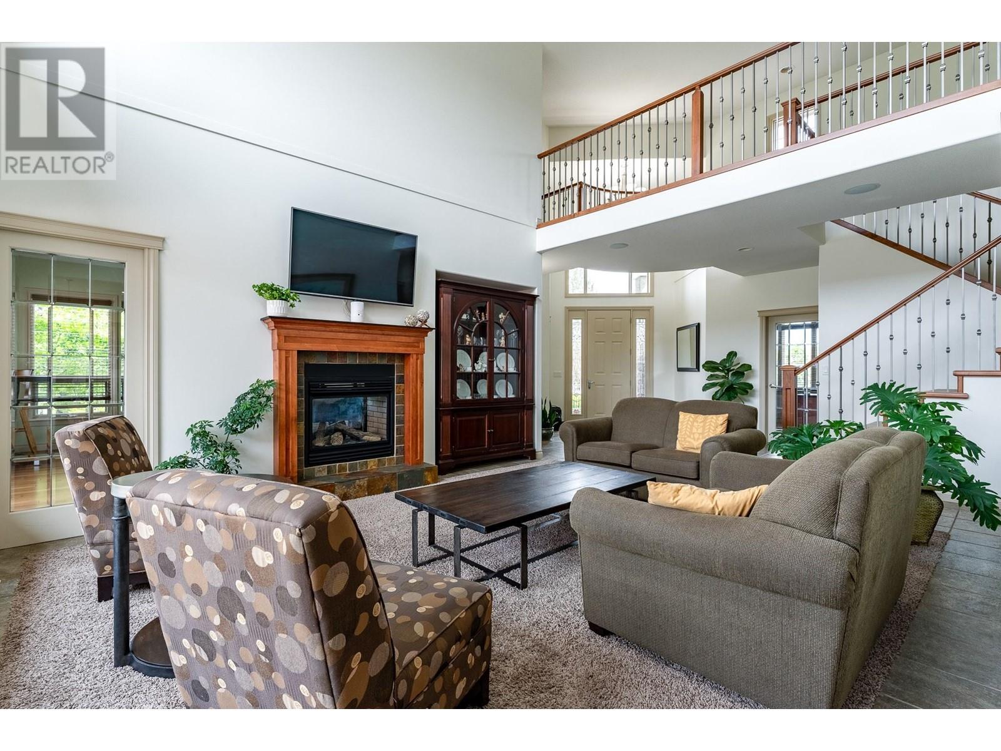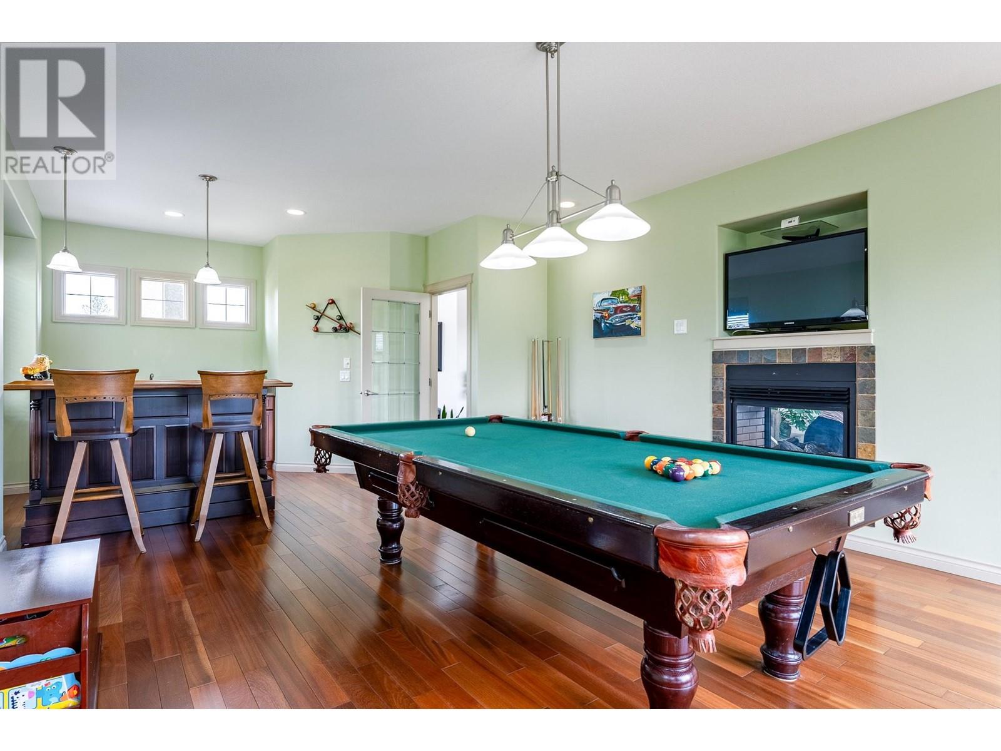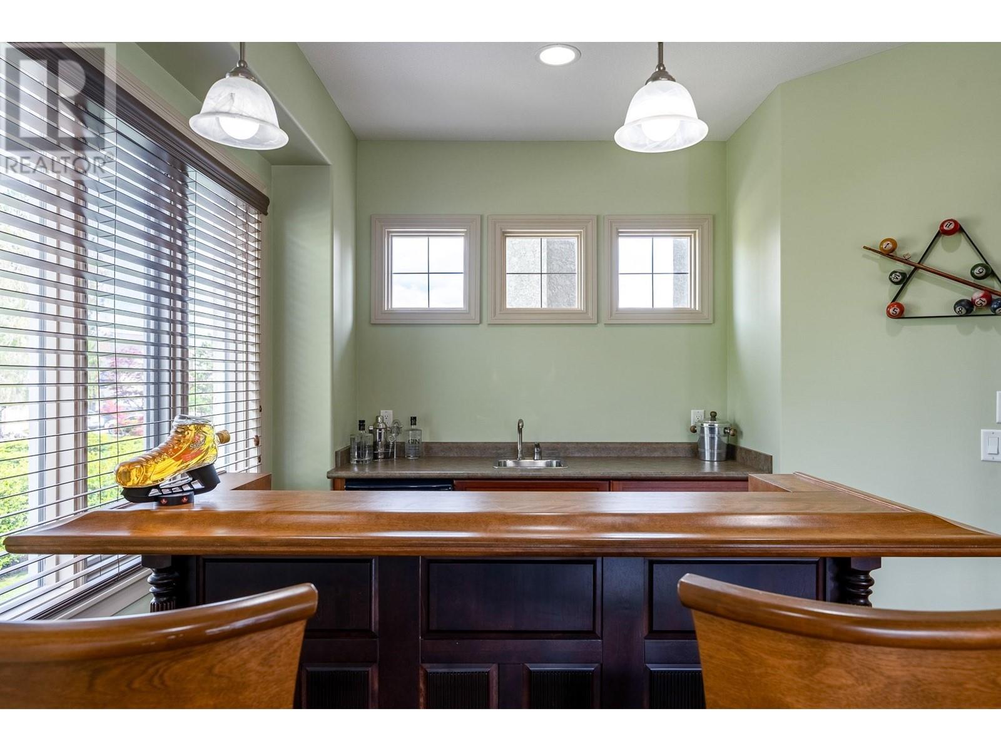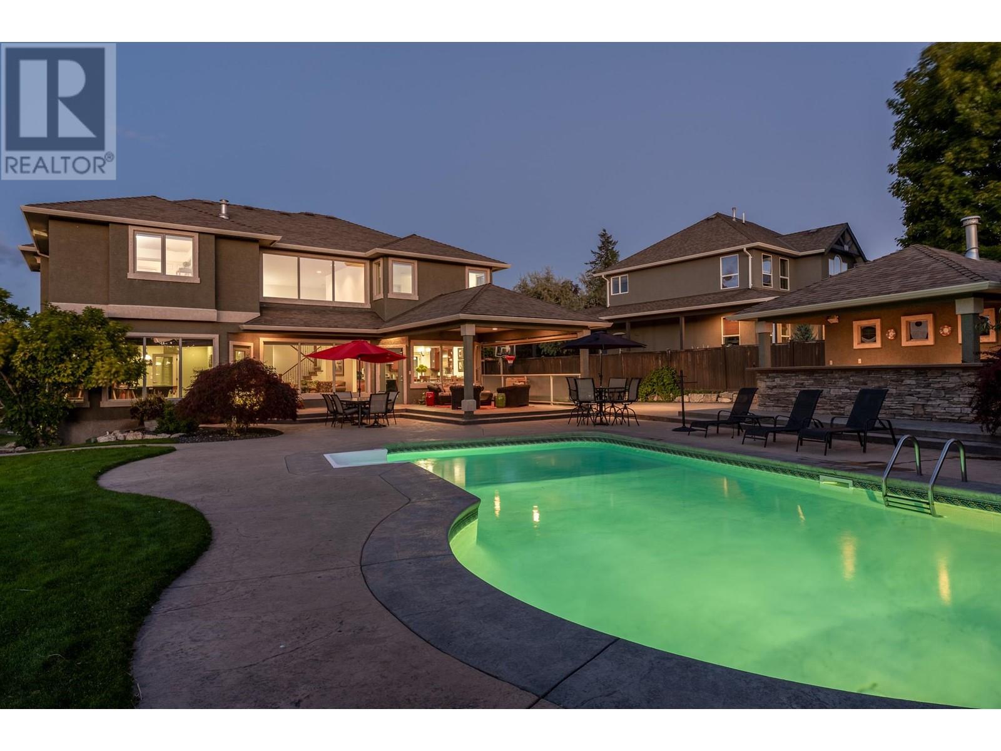
1503 Woodridge Road
Kelowna, British Columbia V1W3B4
$1,549,000
ID# 10322293

JOHN YETMAN
PERSONAL REAL ESTATE CORPORATION
Direct: 250-215-2455
| Bathroom Total | 4 |
| Bedrooms Total | 5 |
| Half Bathrooms Total | 1 |
| Year Built | 2004 |
| Cooling Type | Central air conditioning |
| Flooring Type | Carpeted, Hardwood, Tile |
| Heating Type | See remarks |
| Stories Total | 2 |
| 5pc Bathroom | Second level | Measurements not available |
| Bedroom | Second level | 12'4'' x 11'8'' |
| Bedroom | Second level | 10'6'' x 10'10'' |
| 4pc Ensuite bath | Second level | Measurements not available |
| Primary Bedroom | Second level | 16' x 14' |
| Storage | Basement | 21'8'' x 15' |
| 4pc Bathroom | Basement | Measurements not available |
| Recreation room | Basement | 22' x 14' |
| Bedroom | Basement | 14'8'' x 16' |
| Bedroom | Basement | 13' x 11'2'' |
| 2pc Bathroom | Main level | Measurements not available |
| Kitchen | Main level | 11'4'' x 15' |
| Dining room | Main level | 10' x 15' |
| Living room | Main level | 16'8'' x 14' |
| Games room | Main level | 29' x 14'6'' |
| Den | Main level | 11'6'' x 12'6'' |


