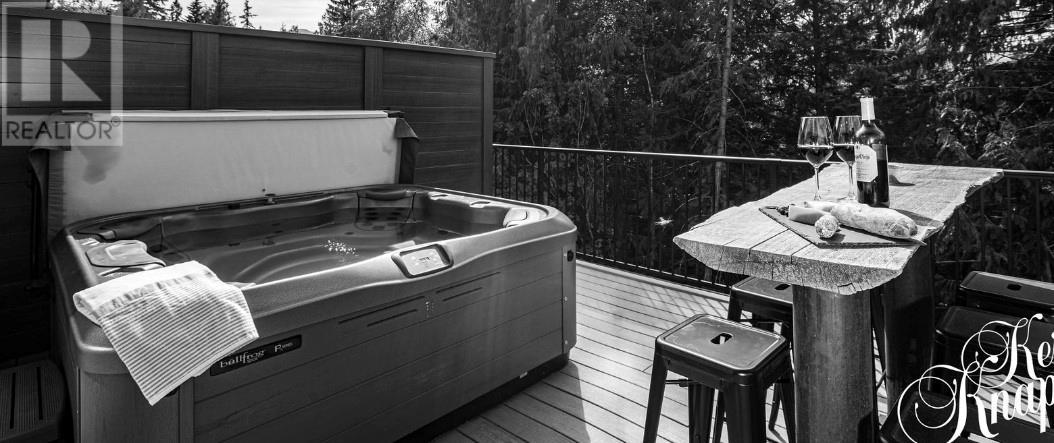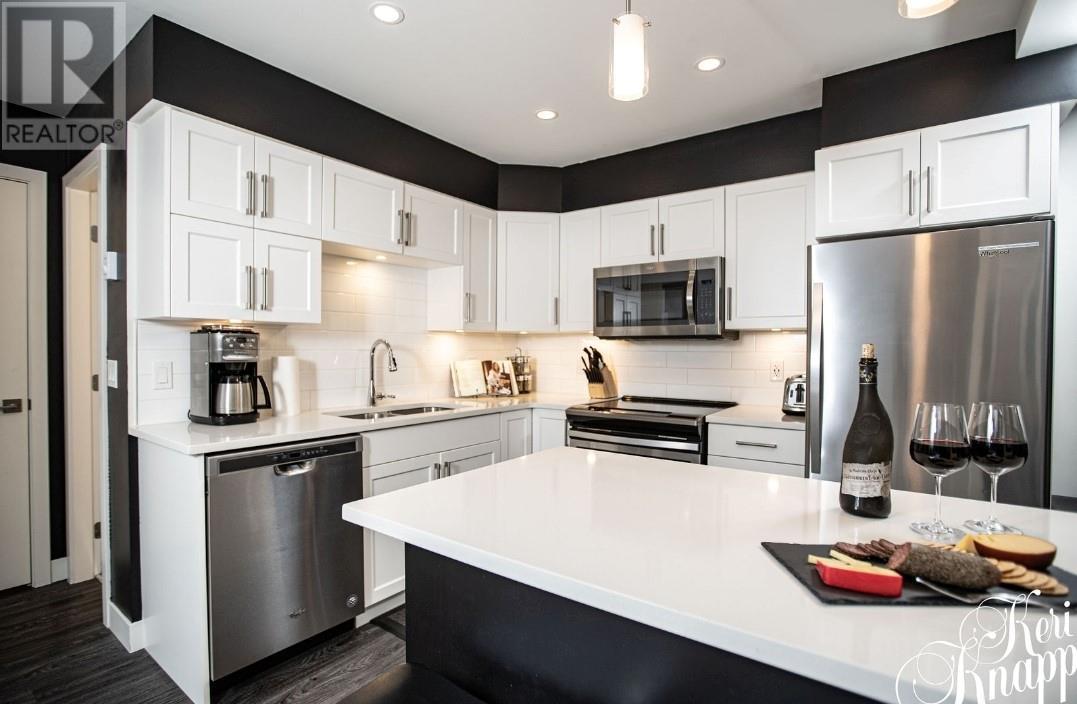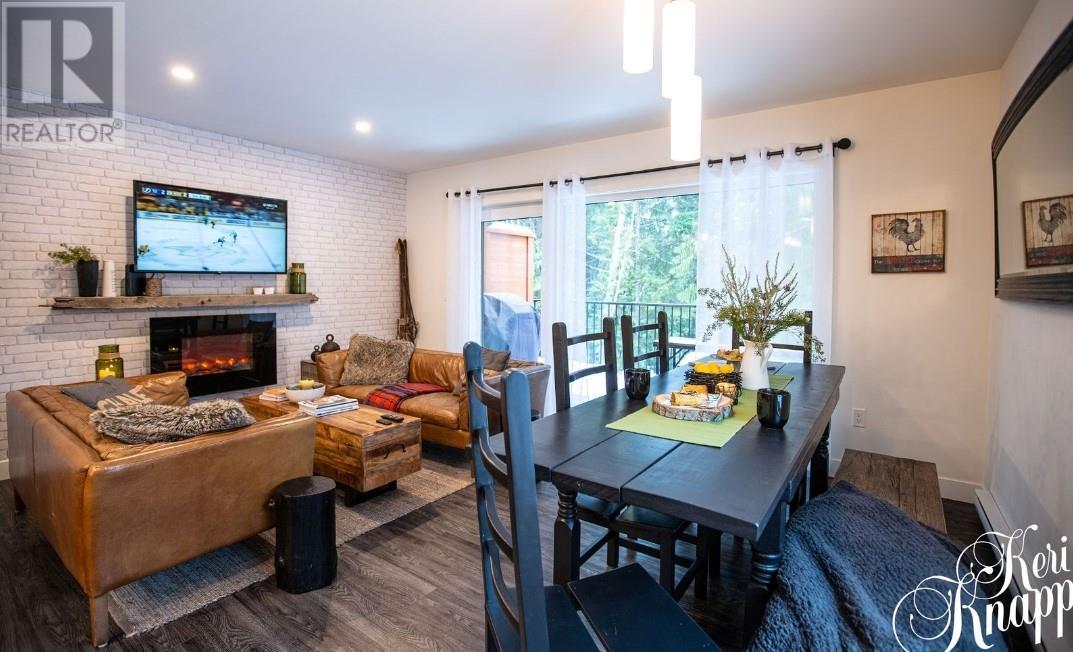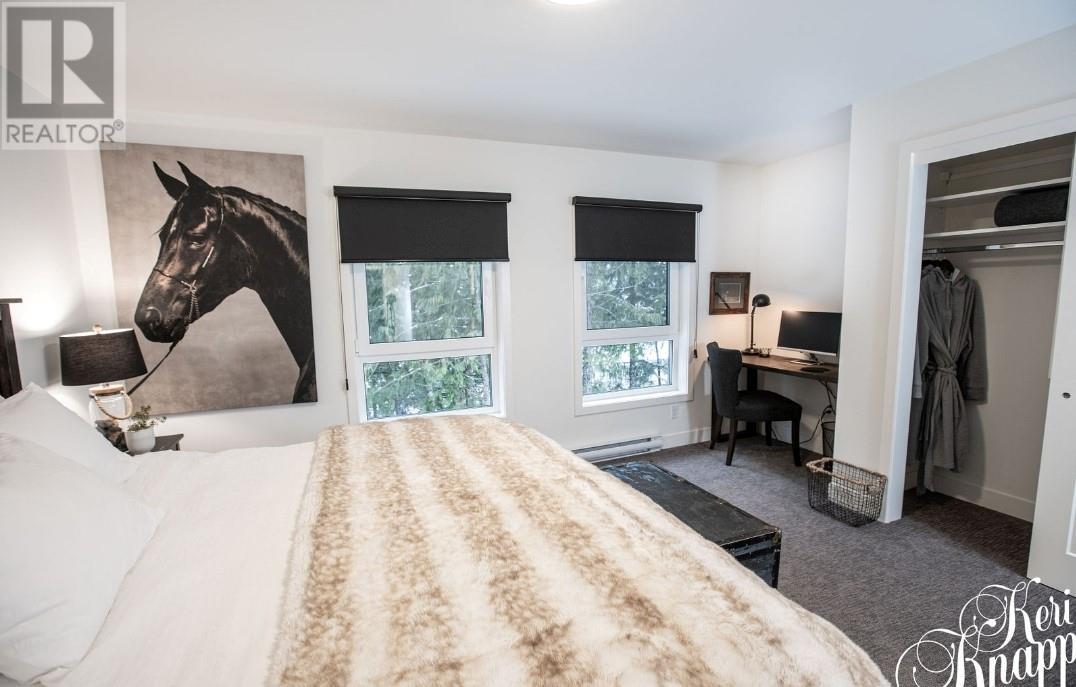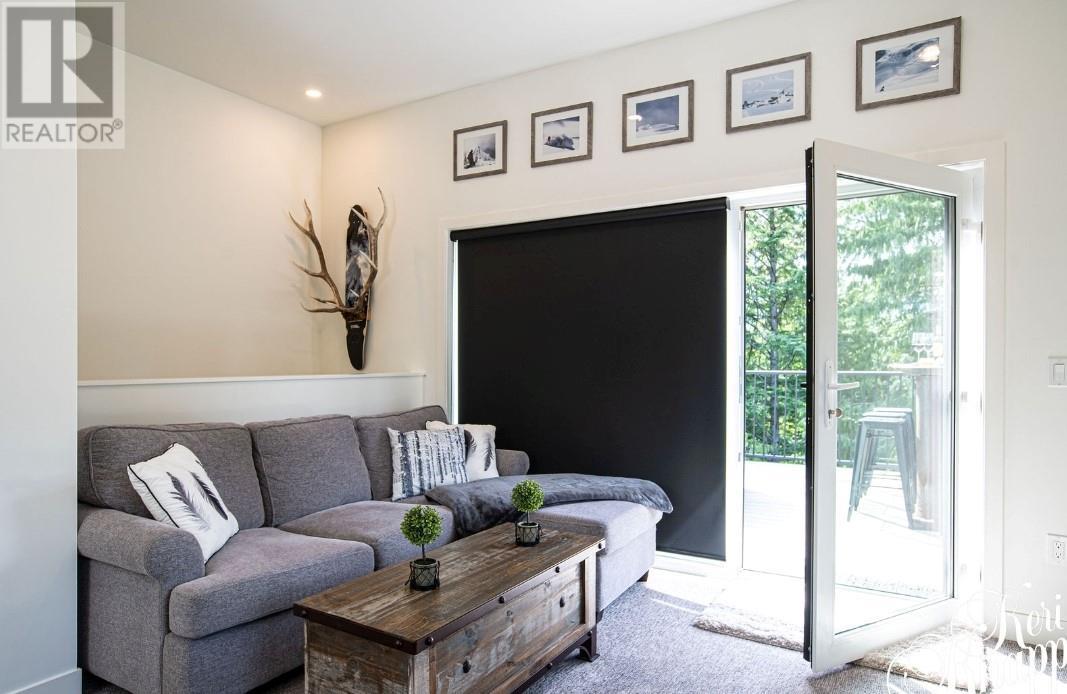
1901 Nels Nelson Crescent Unit# 3100
Revelstoke, British Columbia V0E2S3
$2,699,000
ID# 10322629

JOHN YETMAN
PERSONAL REAL ESTATE CORPORATION
Direct: 250-215-2455
| Bathroom Total | 5 |
| Bedrooms Total | 3 |
| Half Bathrooms Total | 1 |
| Year Built | 2018 |
| Cooling Type | Central air conditioning |
| Flooring Type | Carpeted, Ceramic Tile, Laminate, Linoleum, Mixed Flooring, Tile, Vinyl |
| Heating Type | Baseboard heaters |
| Heating Fuel | Electric |
| Stories Total | 4 |
| Primary Bedroom | Second level | 13'8'' x 12'7'' |
| 4pc Ensuite bath | Second level | Measurements not available |
| Primary Bedroom | Second level | 13'8'' x 12'7'' |
| 4pc Bathroom | Second level | Measurements not available |
| Library | Second level | 14' x 8' |
| Bedroom | Third level | 10'3'' x 12'2'' |
| 4pc Ensuite bath | Third level | Measurements not available |
| Recreation room | Third level | 12'2'' x 12'7'' |
| 3pc Bathroom | Basement | Measurements not available |
| Great room | Main level | 15'8'' x 12'7'' |
| Kitchen | Main level | 12'2'' x 9'3'' |
| 2pc Bathroom | Main level | Measurements not available |
| Laundry room | Main level | 2'8'' x 3'6'' |
| Foyer | Main level | 5'8'' x 6'6'' |
| Workshop | Main level | 9'2'' x 6'6'' |


