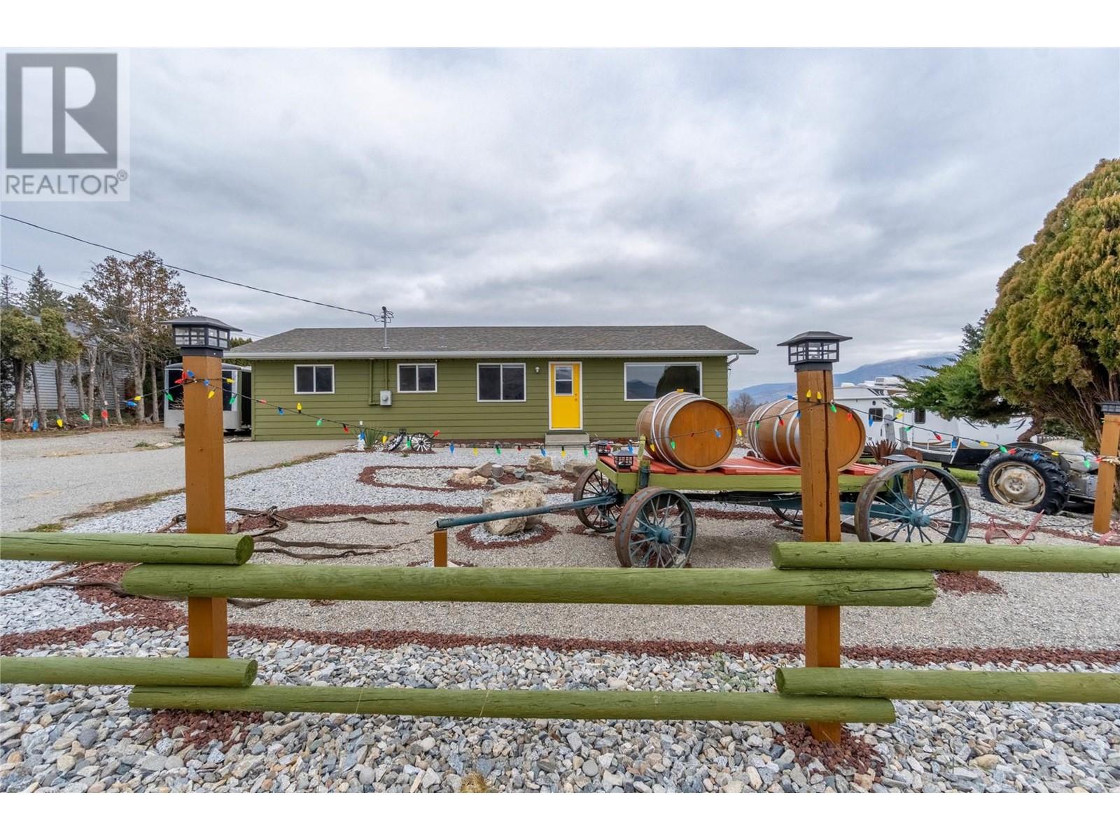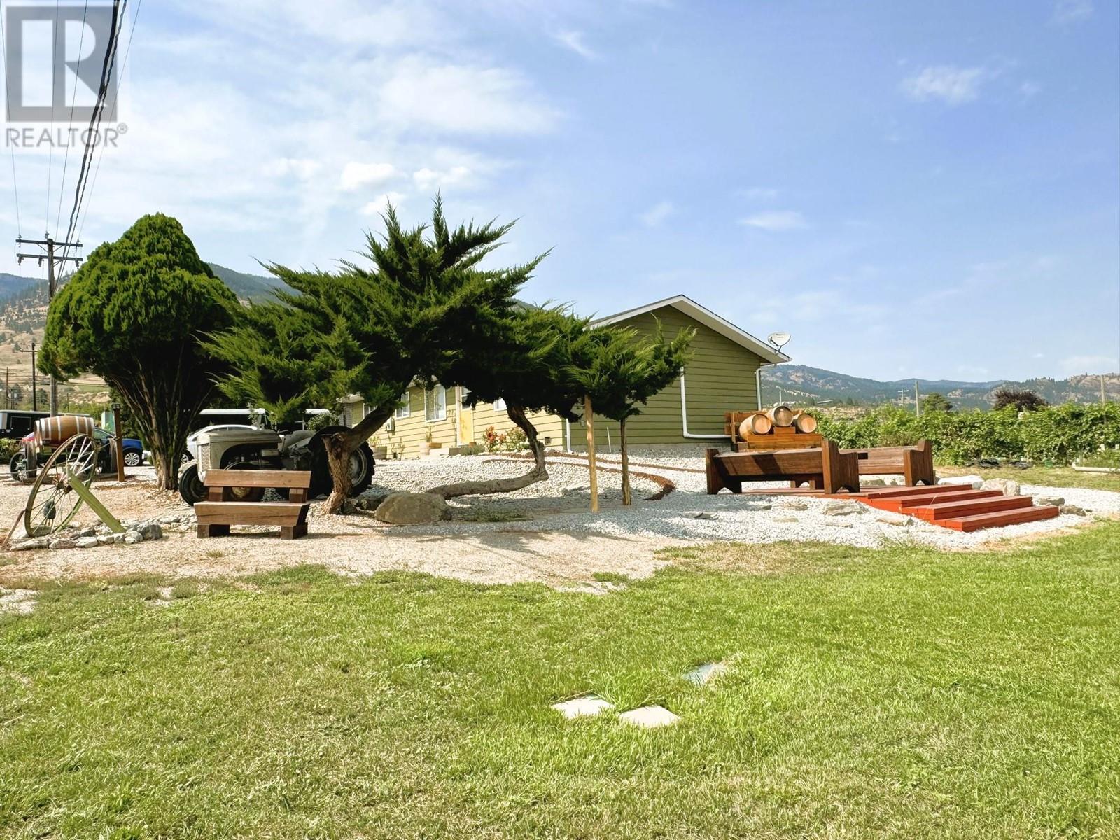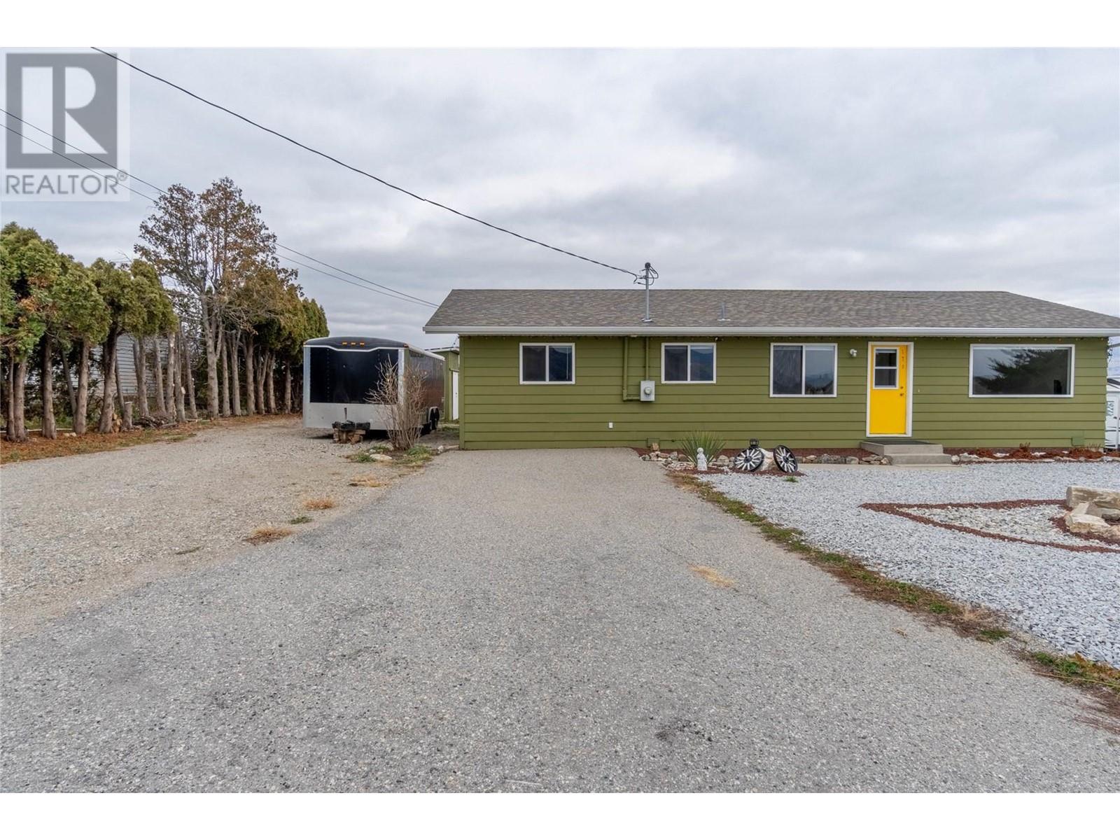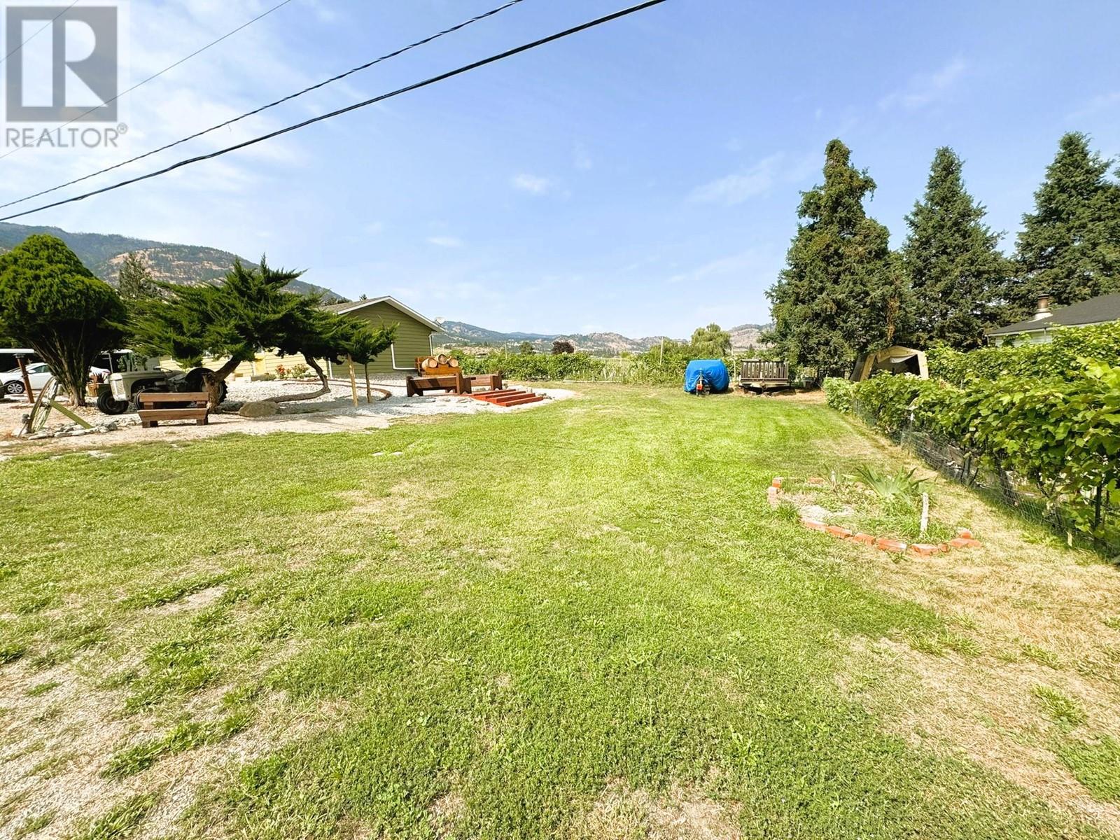
370 ROAD 11
Oliver, British Columbia V0H1T1
$599,900
ID# 10322252

JOHN YETMAN
PERSONAL REAL ESTATE CORPORATION
Direct: 250-215-2455
| Bathroom Total | 1 |
| Bedrooms Total | 3 |
| Half Bathrooms Total | 0 |
| Year Built | 1978 |
| Cooling Type | Heat Pump, Wall unit |
| Heating Type | Baseboard heaters, Heat Pump |
| Heating Fuel | Electric |
| Stories Total | 1 |
| Full bathroom | Main level | 8'5'' x 4'11'' |
| Laundry room | Main level | 9'8'' x 6'0'' |
| Den | Main level | 11'3'' x 8'1'' |
| Bedroom | Main level | 11'11'' x 9'11'' |
| Bedroom | Main level | 11'11'' x 11'1'' |
| Primary Bedroom | Main level | 11'4'' x 11'3'' |
| Living room | Main level | 14'9'' x 12'10'' |
| Dining room | Main level | 12'10'' x 8'3'' |
| Kitchen | Main level | 12'10'' x 8'8'' |






















































