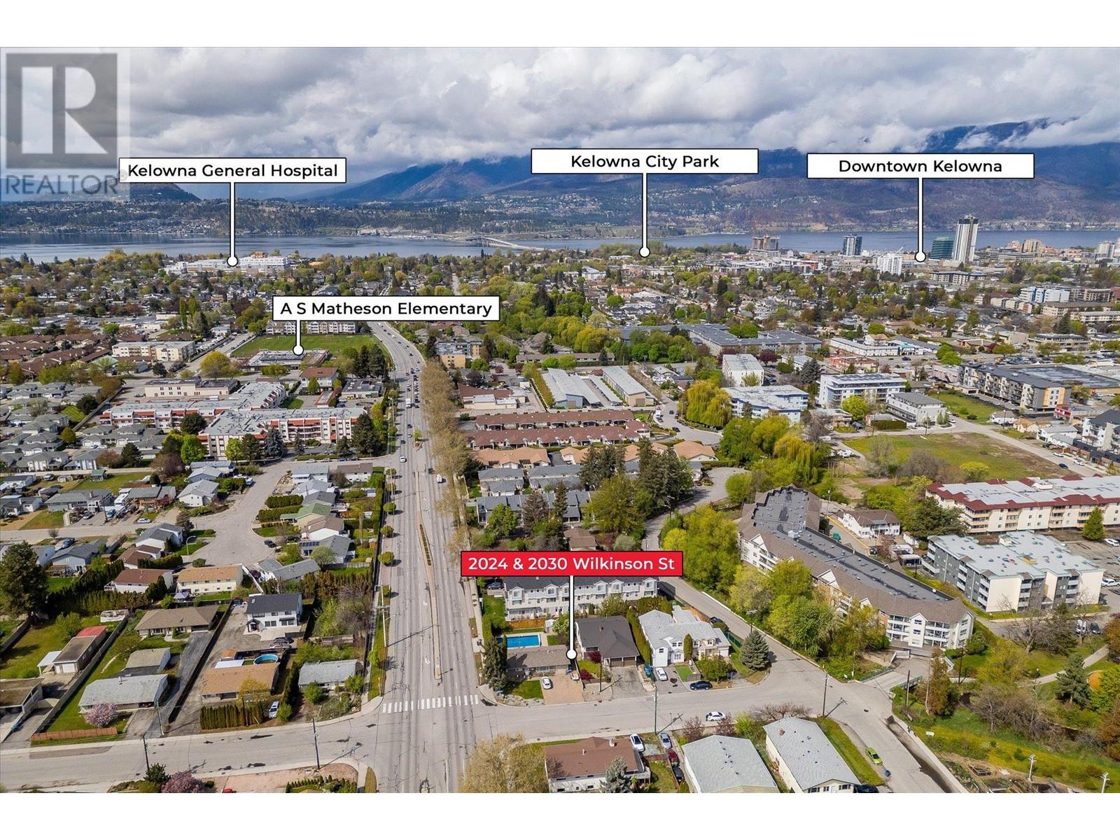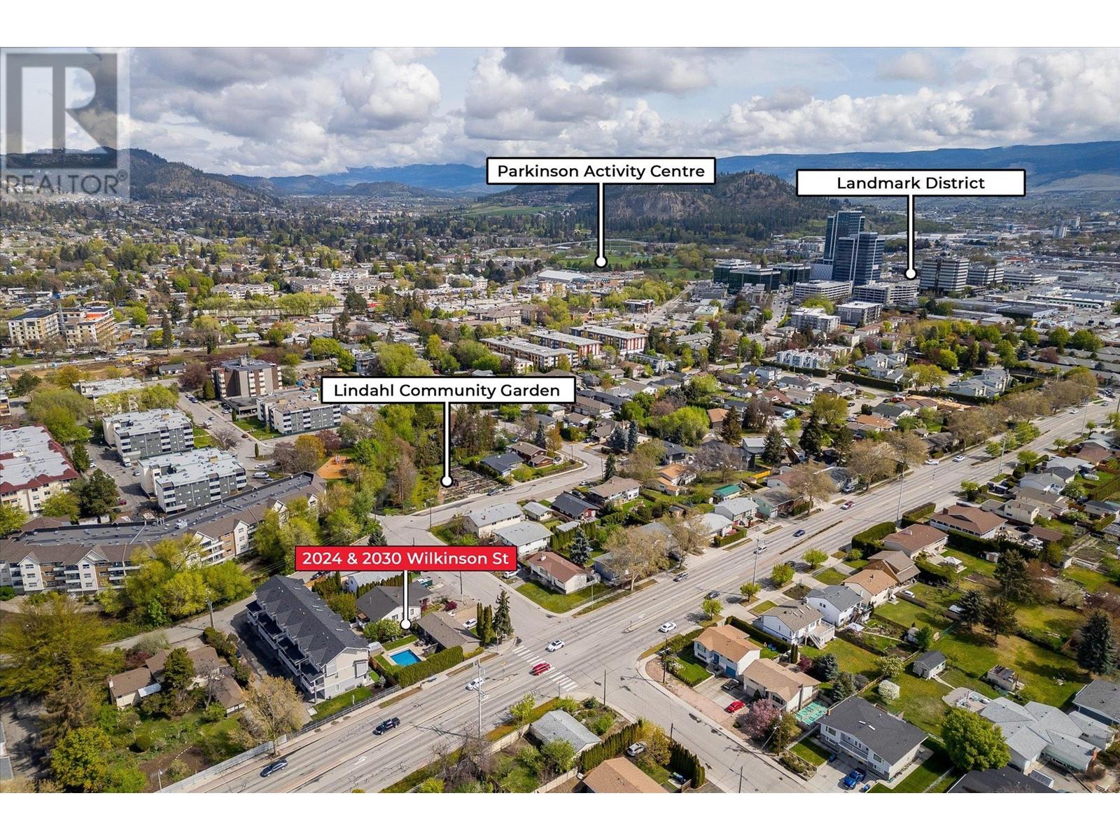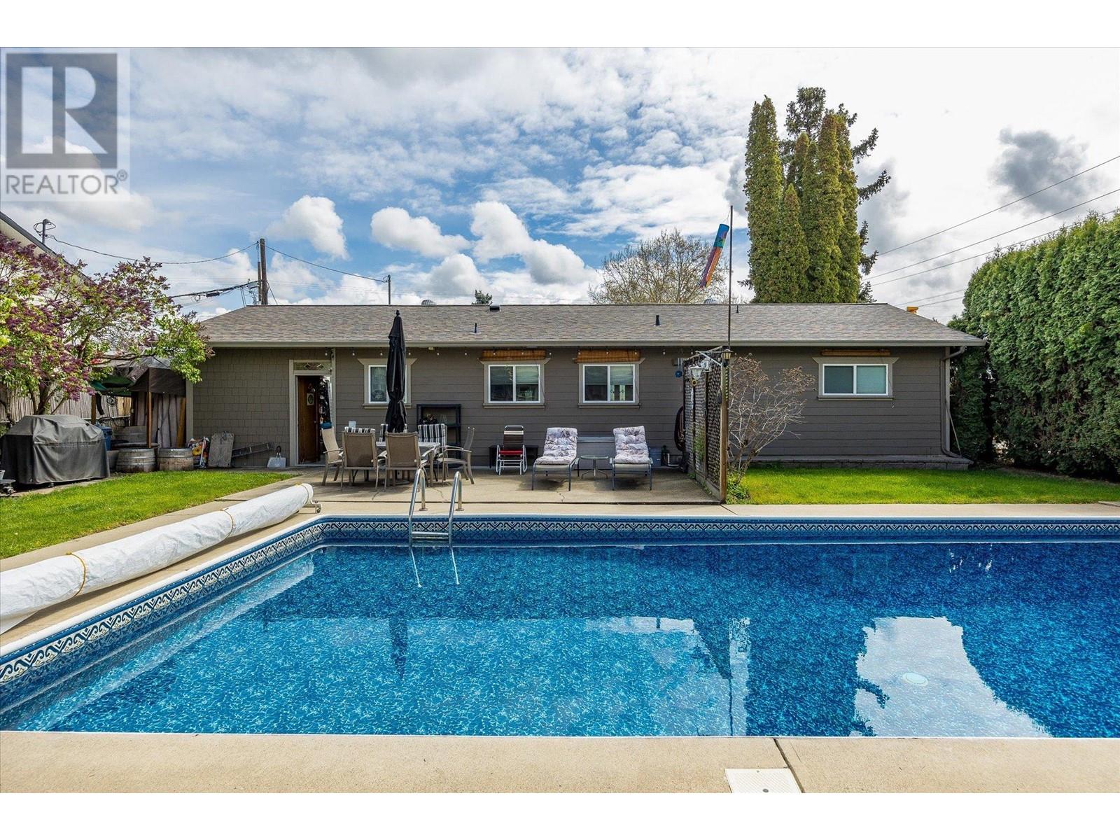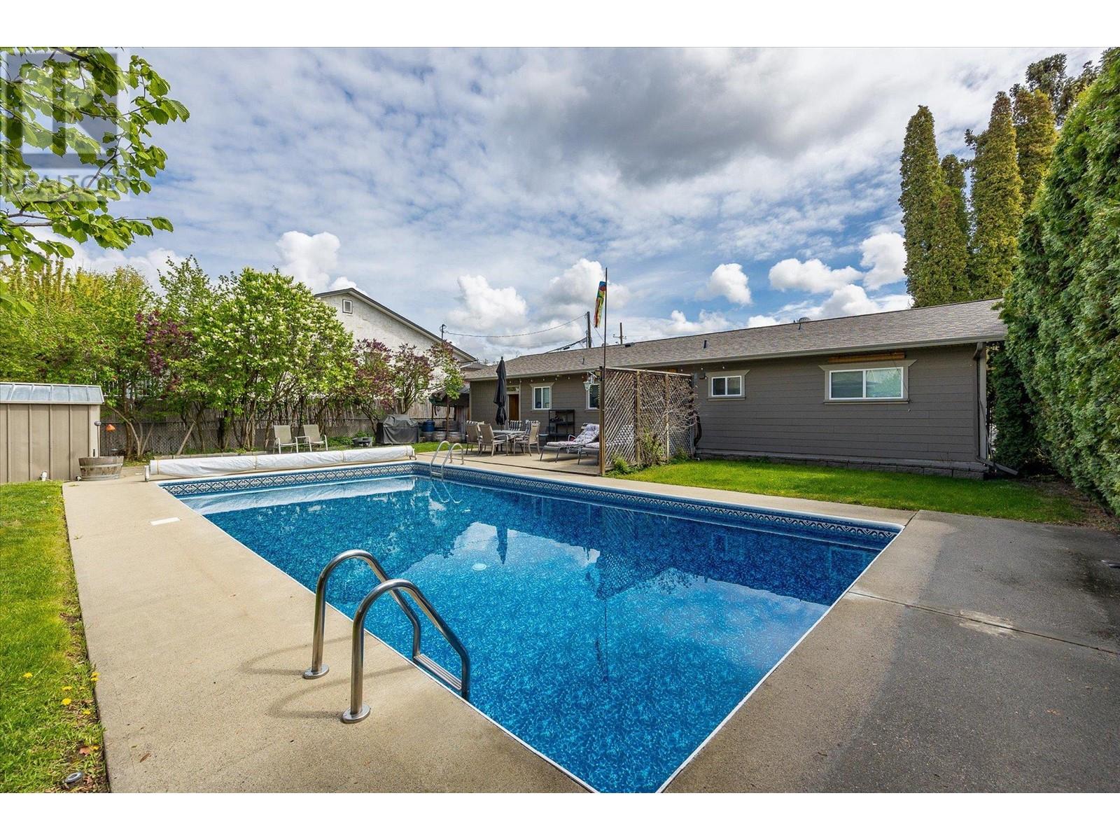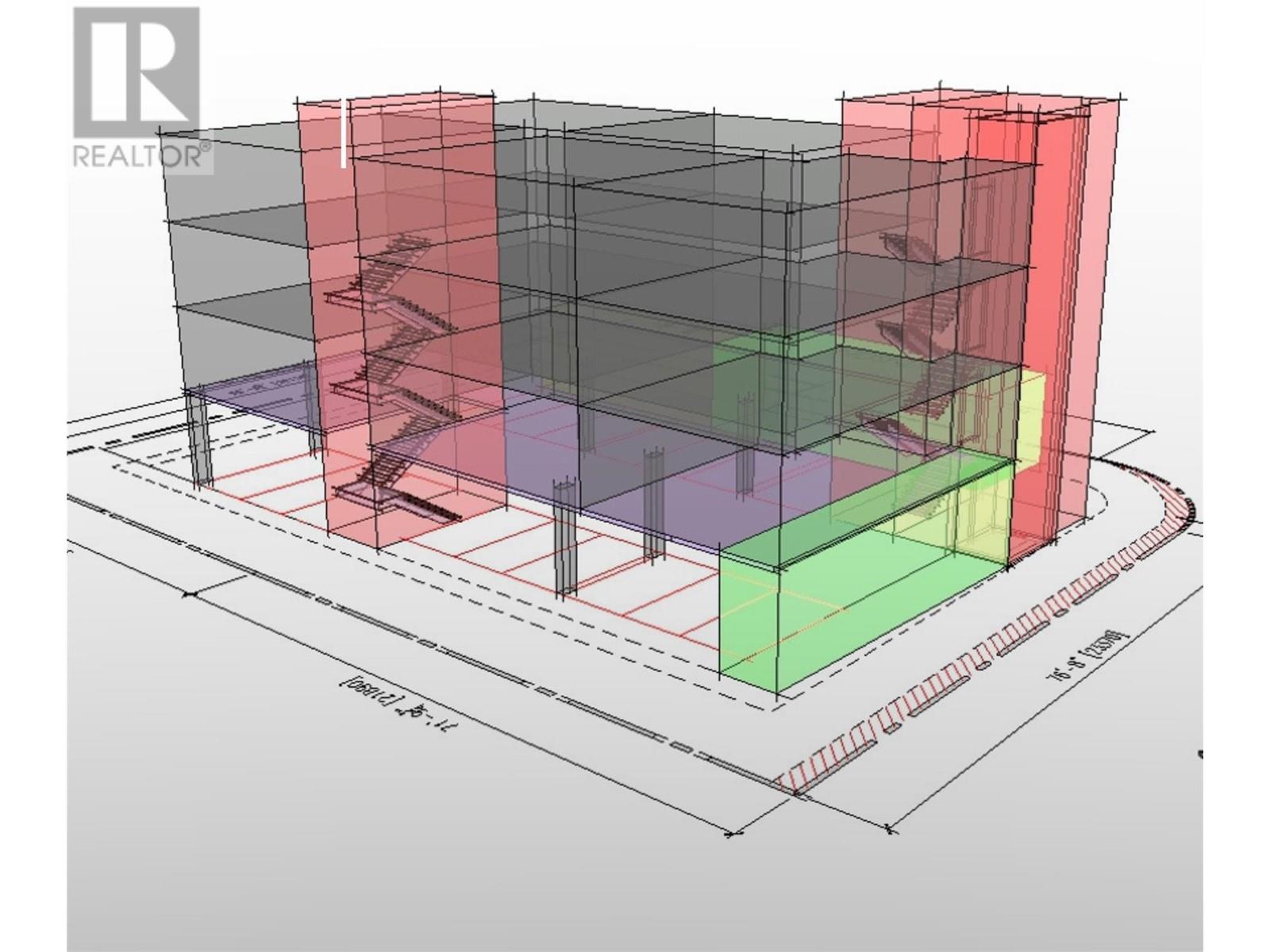
2024 Wilkinson Street
Kelowna, British Columbia V1Y3Z8
$1,199,000
ID# 10322258

JOHN YETMAN
PERSONAL REAL ESTATE CORPORATION
Direct: 250-215-2455
| Bathroom Total | 3 |
| Bedrooms Total | 5 |
| Half Bathrooms Total | 0 |
| Year Built | 1981 |
| Cooling Type | Central air conditioning |
| Flooring Type | Carpeted, Hardwood, Laminate, Tile |
| Heating Type | Forced air, See remarks |
| Stories Total | 1 |
| Full bathroom | Second level | 8'2'' x 5'3'' |
| Bedroom | Second level | 9'9'' x 8'9'' |
| Bedroom | Second level | 12'6'' x 10'0'' |
| 3pc Ensuite bath | Second level | 7'2'' x 5'0'' |
| Primary Bedroom | Second level | 14'7'' x 12'4'' |
| Laundry room | Second level | 3'10'' x 3'0'' |
| Foyer | Second level | 7'4'' x 6'0'' |
| Family room | Second level | 11'7'' x 10'11'' |
| Dining nook | Second level | 9'1'' x 6'6'' |
| Kitchen | Second level | 12'4'' x 9'1'' |
| Dining room | Second level | 11'6'' x 11'6'' |
| Living room | Second level | 17'5'' x 11'6'' |
| Laundry room | Main level | 9'5'' x 8'7'' |
| Full bathroom | Main level | 7'5'' x 7'1'' |
| Other | Main level | 7'11'' x 7'10'' |
| Primary Bedroom | Main level | 13'0'' x 9'9'' |
| Living room | Main level | 16'1'' x 14'2'' |
| Dining nook | Main level | 11'0'' x 6'0'' |
| Kitchen | Main level | 14'6'' x 9'9'' |
| Storage | Main level | 9'6'' x 4'3'' |
| Other | Main level | 8'0'' x 4'5'' |
| Storage | Main level | 14'9'' x 12'9'' |
| Bedroom | Main level | 12'7'' x 10'6'' |
| Other | Main level | 14'6'' x 5'2'' |



