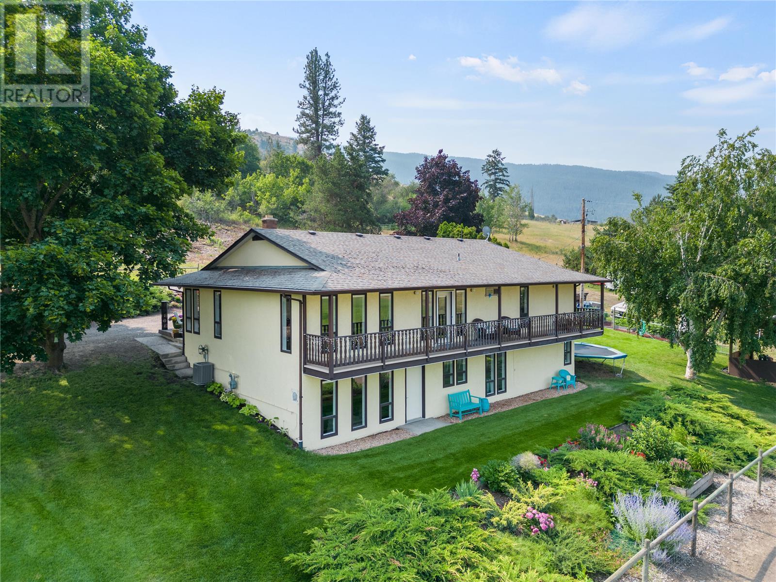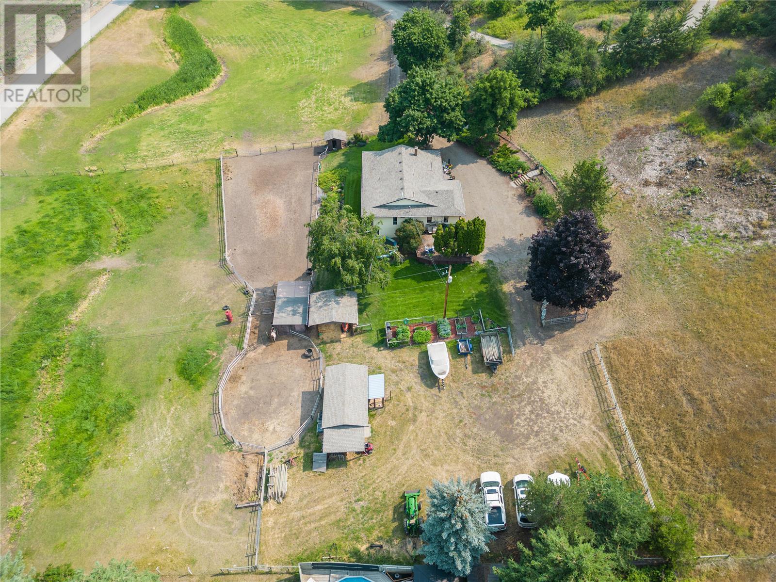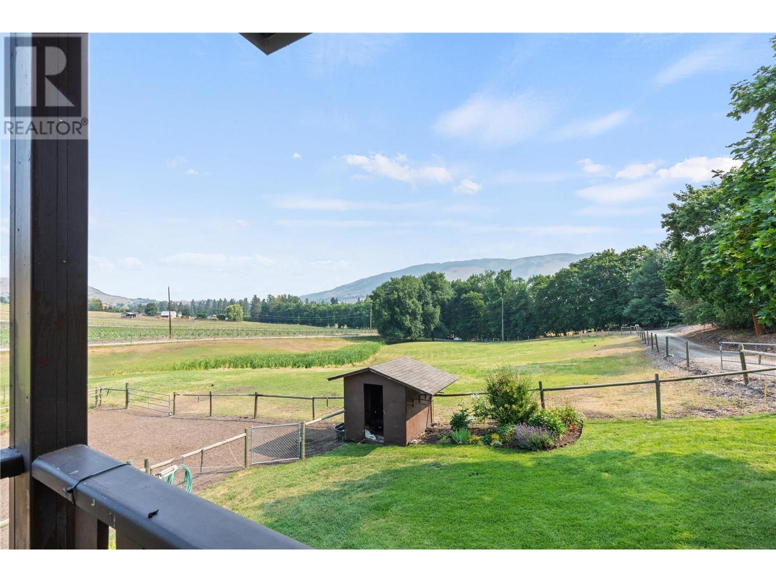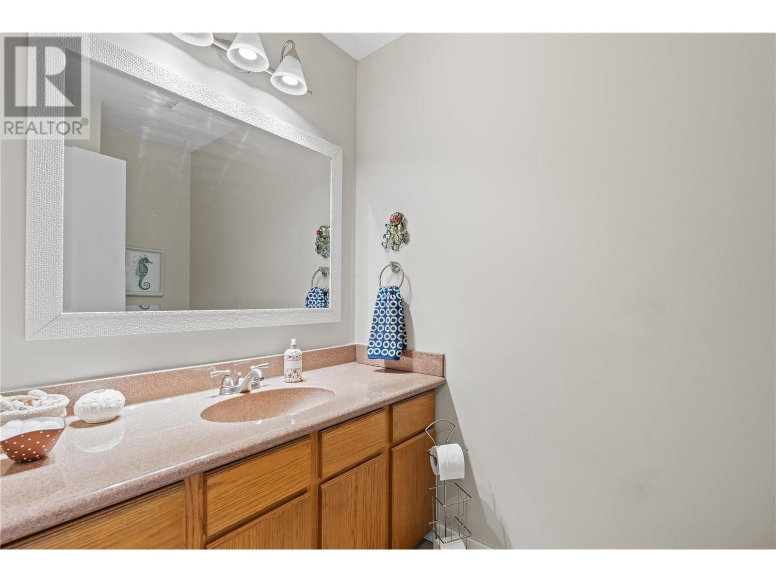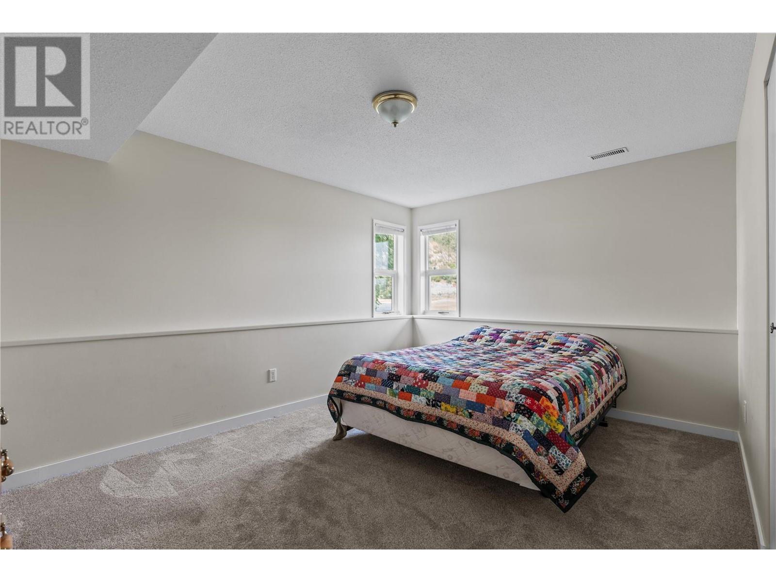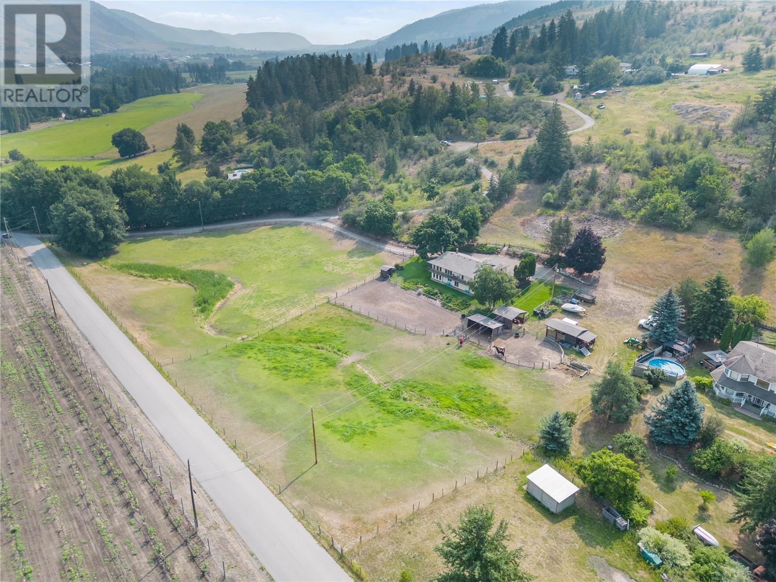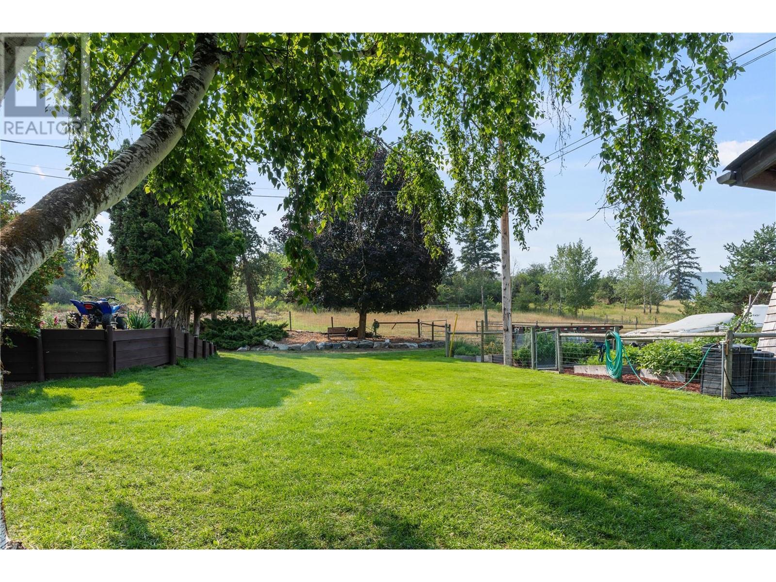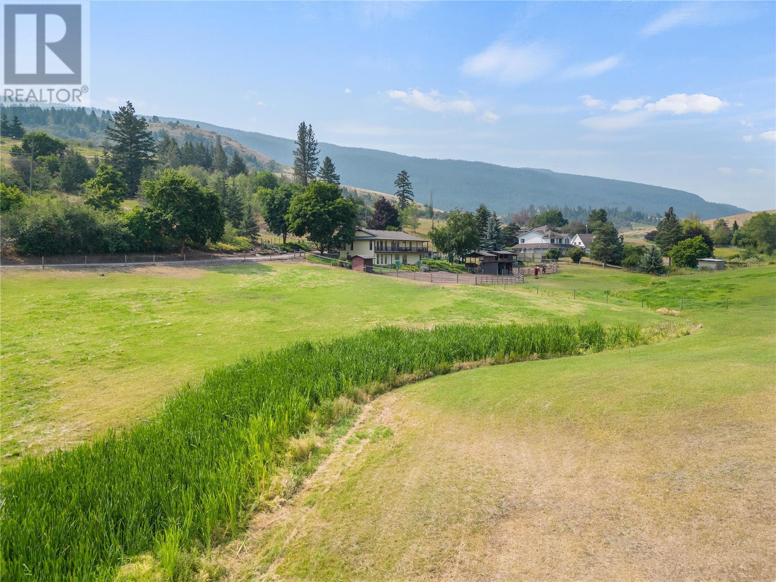
6695 Cosens Bay Road
Coldstream, British Columbia V1B1N7
$1,390,000
ID# 10316800

JOHN YETMAN
PERSONAL REAL ESTATE CORPORATION
Direct: 250-215-2455
| Bathroom Total | 3 |
| Bedrooms Total | 4 |
| Half Bathrooms Total | 1 |
| Year Built | 1984 |
| Cooling Type | Central air conditioning |
| Flooring Type | Carpeted, Laminate, Tile |
| Heating Type | Forced air, See remarks |
| Stories Total | 2 |
| Storage | Basement | 14'5'' x 5'11'' |
| Utility room | Basement | 14'10'' x 17'10'' |
| Bedroom | Basement | 10'11'' x 6'7'' |
| 3pc Bathroom | Basement | 10'7'' x 5'7'' |
| Bedroom | Basement | 10'10'' x 14'5'' |
| Bedroom | Basement | 10'10'' x 10'11'' |
| Family room | Basement | 18'5'' x 22'11'' |
| Foyer | Main level | 15'3'' x 5'7'' |
| Pantry | Main level | 3'11'' x 8'1'' |
| Laundry room | Main level | 3'11'' x 8'1'' |
| Partial bathroom | Main level | 4'7'' x 6'5'' |
| 4pc Ensuite bath | Main level | 12'4'' x 4'11'' |
| Primary Bedroom | Main level | 15'3'' x 12'5'' |
| Living room | Main level | 23'0'' x 14'10'' |
| Dining room | Main level | 12'2'' x 13'11'' |
| Kitchen | Main level | 15'7'' x 8'2'' |

