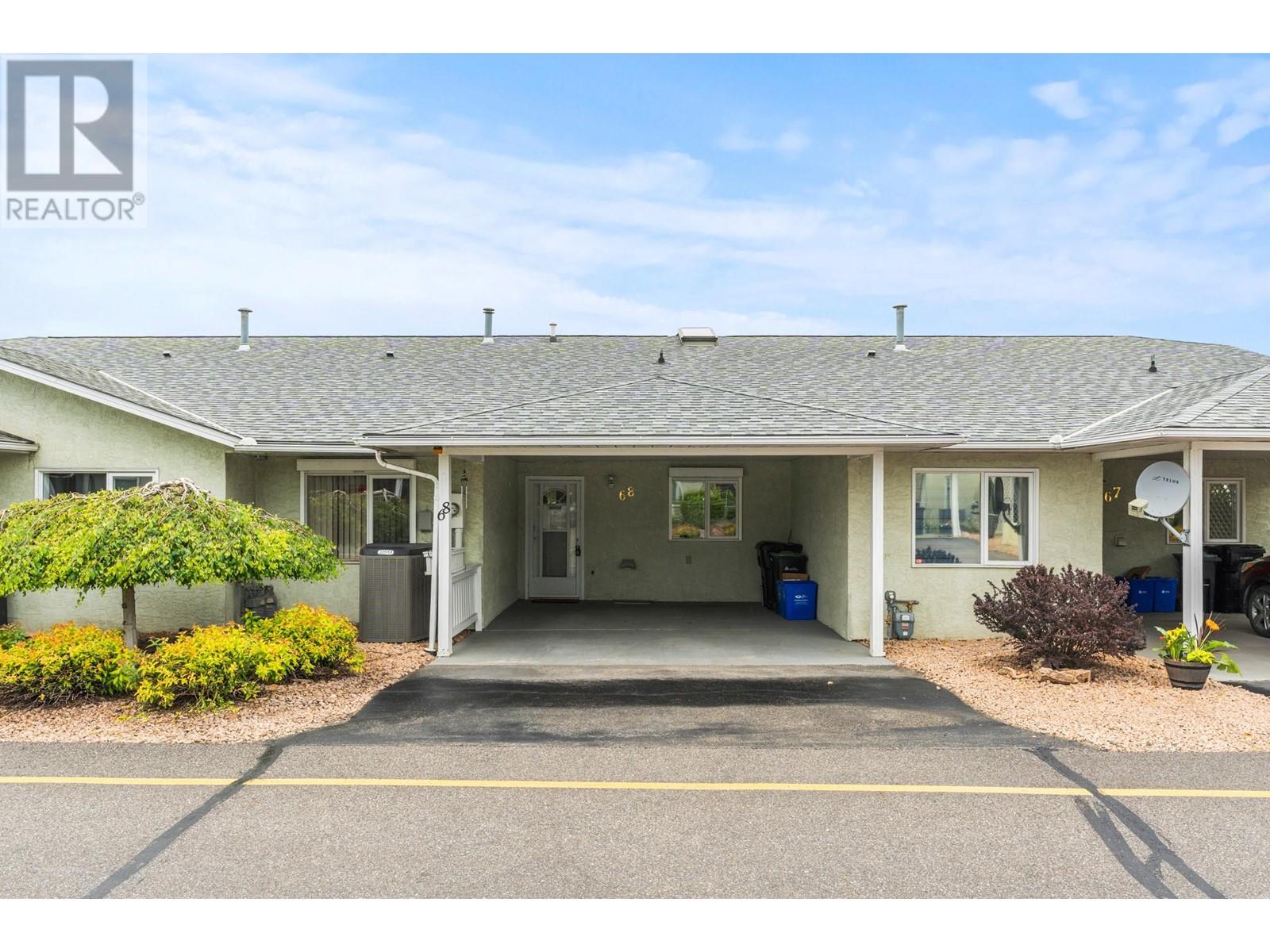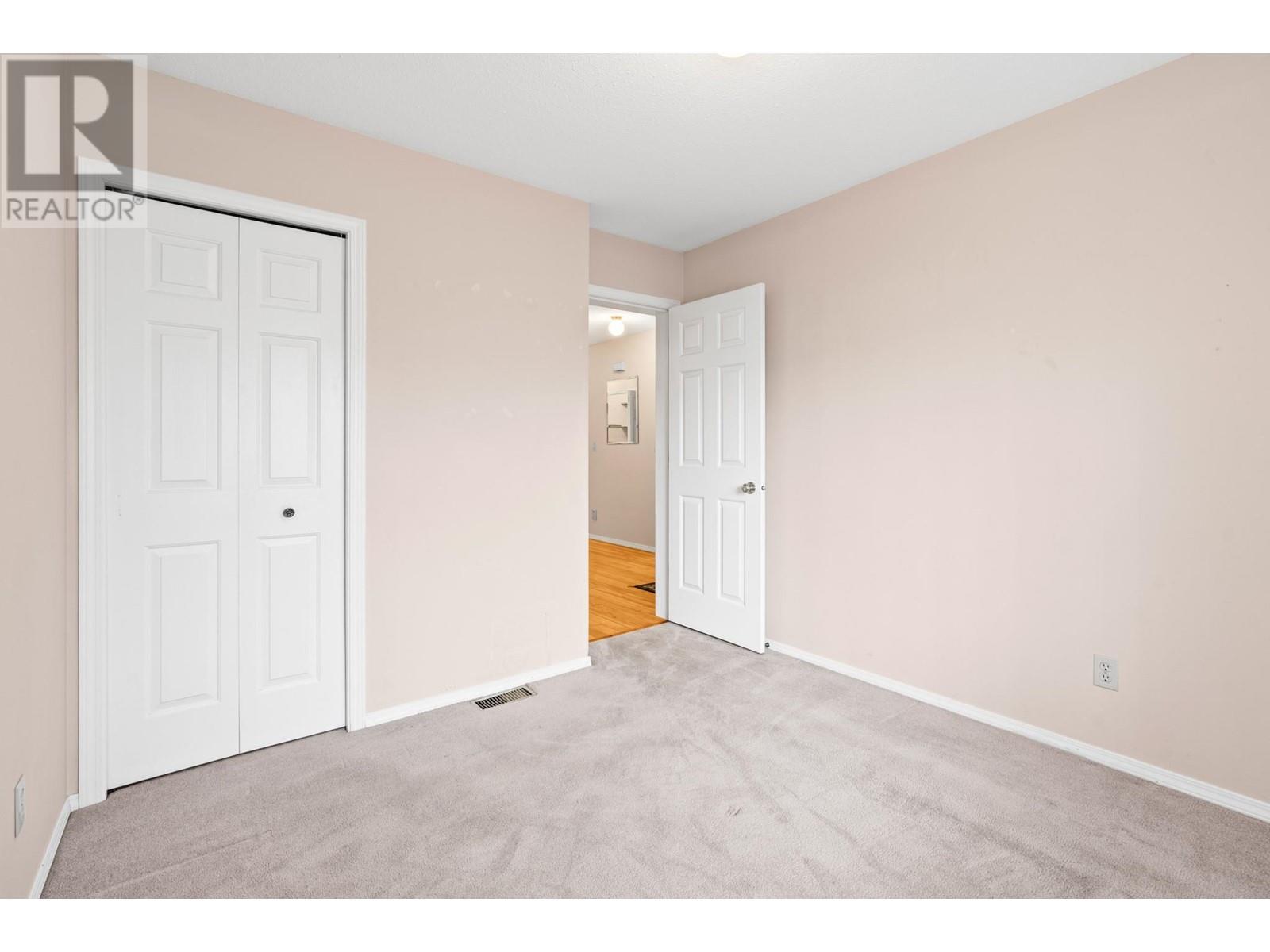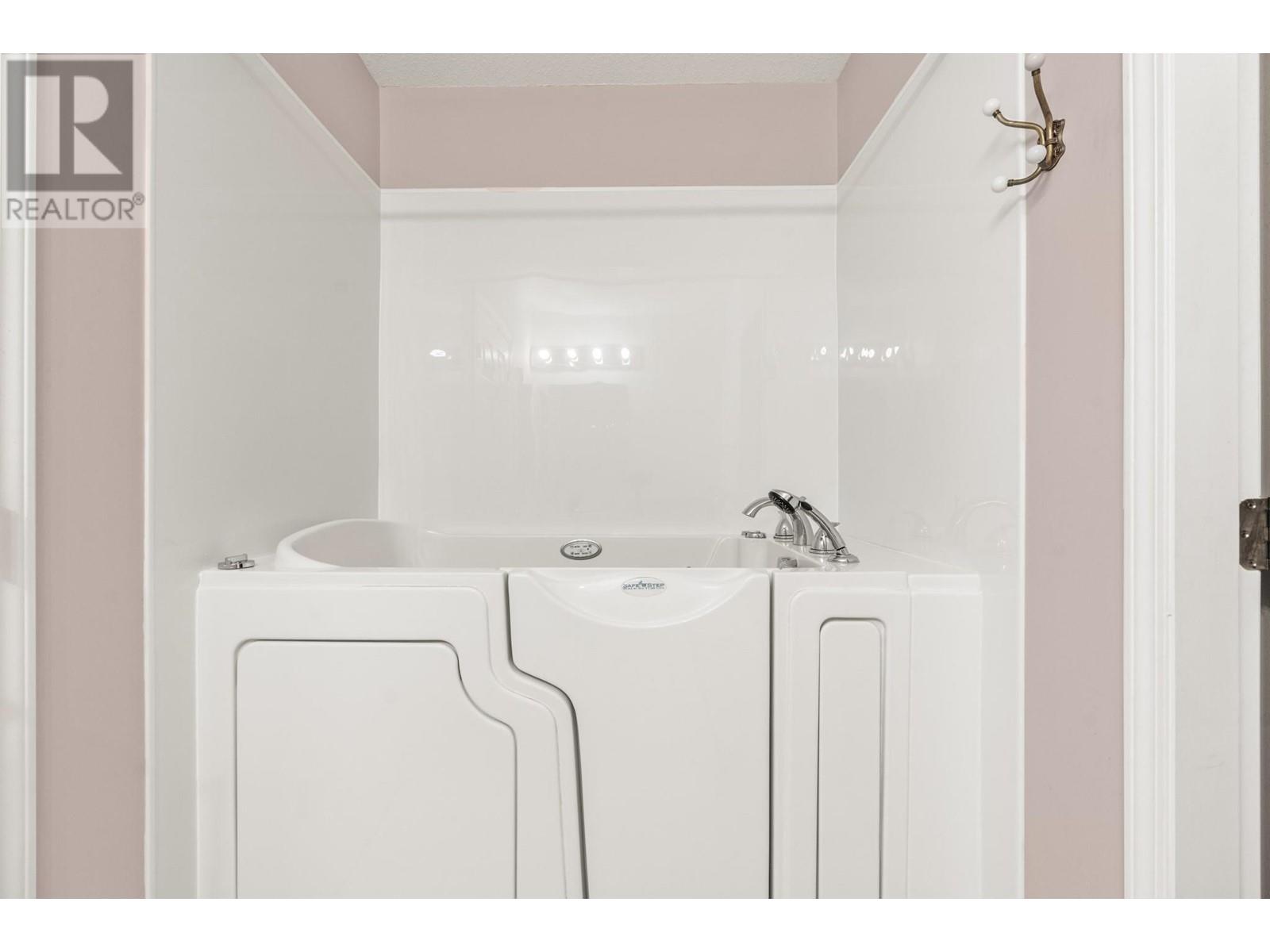
3900 27 Avenue Unit# 68
Vernon, British Columbia V1T9E6
$399,900
ID# 10314005

JOHN YETMAN
PERSONAL REAL ESTATE CORPORATION
Direct: 250-215-2455
| Bathroom Total | 2 |
| Bedrooms Total | 2 |
| Half Bathrooms Total | 0 |
| Year Built | 1990 |
| Cooling Type | Central air conditioning |
| Flooring Type | Carpeted, Hardwood, Tile, Vinyl |
| Heating Type | See remarks |
| Stories Total | 1 |
| Games room | Basement | 9'10'' x 13'7'' |
| Utility room | Basement | 5' x 7' |
| Full bathroom | Main level | Measurements not available |
| 4pc Ensuite bath | Main level | Measurements not available |
| Bedroom | Main level | 9'0'' x 11'6'' |
| Primary Bedroom | Main level | 11'3'' x 12'5'' |
| Kitchen | Main level | 11'0'' x 10'0'' |
| Dining room | Main level | 12'0'' x 9'0'' |
| Living room | Main level | 12'0'' x 15'0'' |


The trade marks displayed on this site, including CREA®, MLS®, Multiple Listing Service®, and the associated logos and design marks are owned by the Canadian Real Estate Association. REALTOR® is a trade mark of REALTOR® Canada Inc., a corporation owned by Canadian Real Estate Association and the National Association of REALTORS®. Other trade marks may be owned by real estate boards and other third parties. Nothing contained on this site gives any user the right or license to use any trade mark displayed on this site without the express permission of the owner.
powered by webkits



























